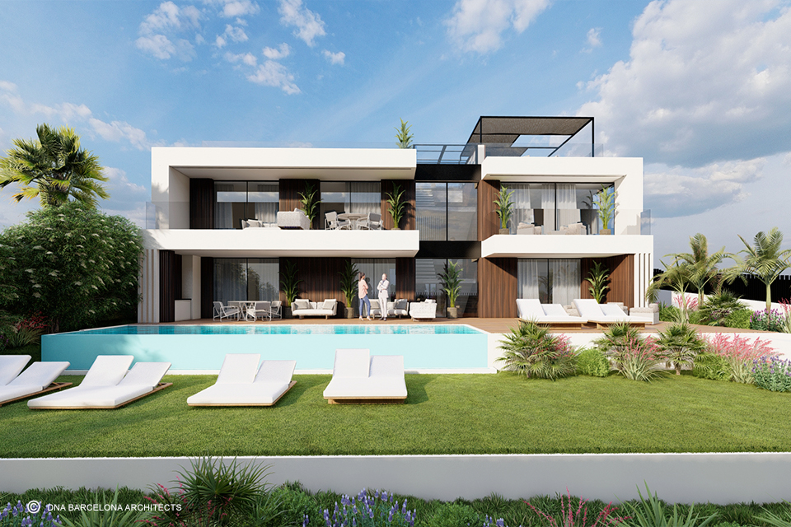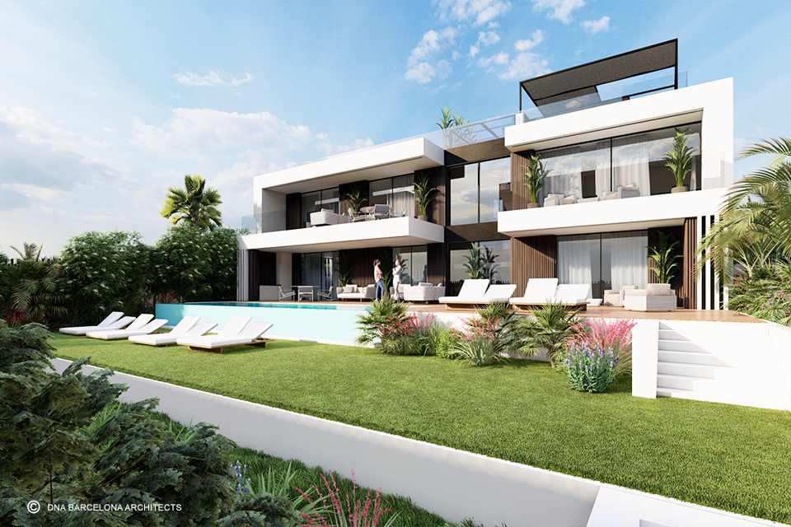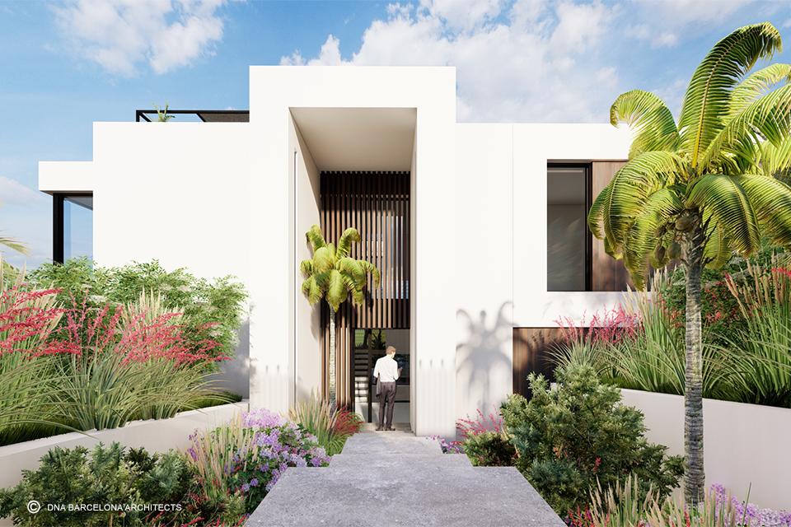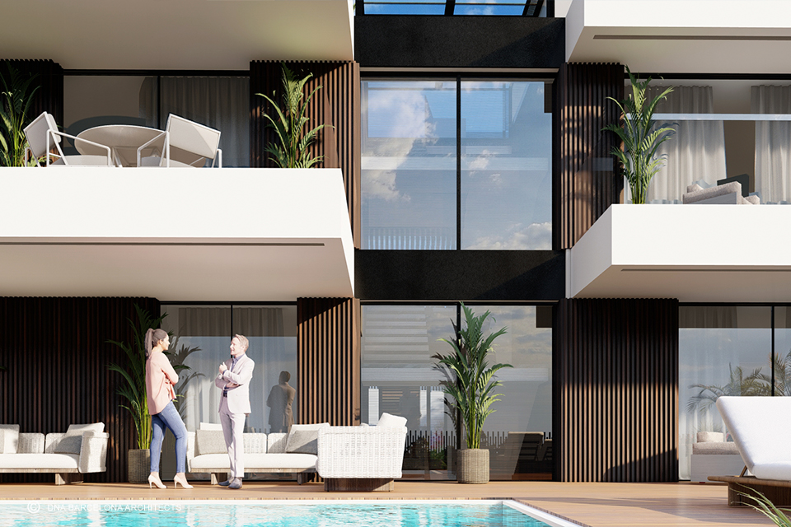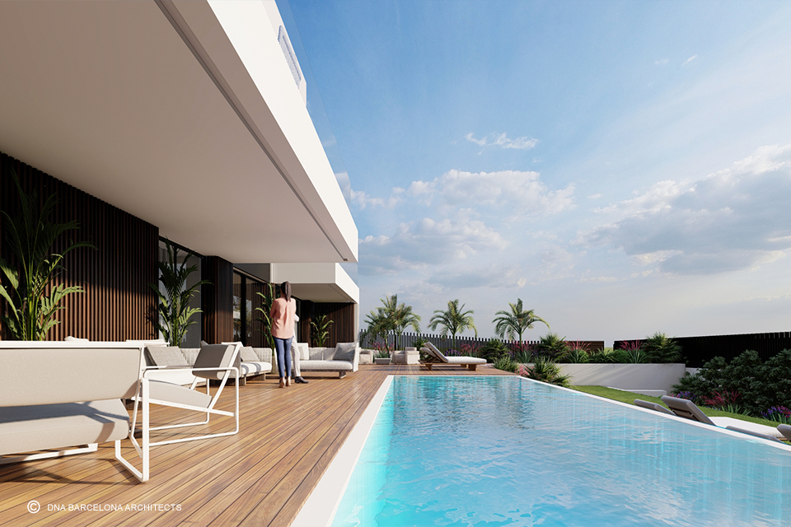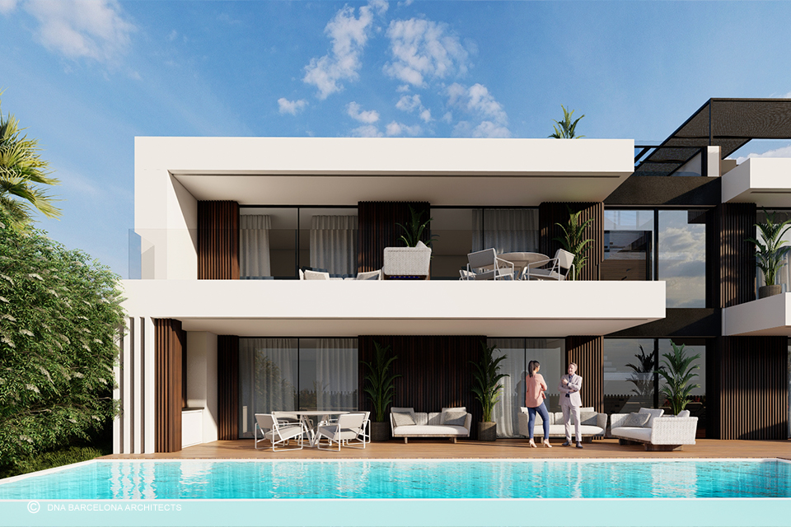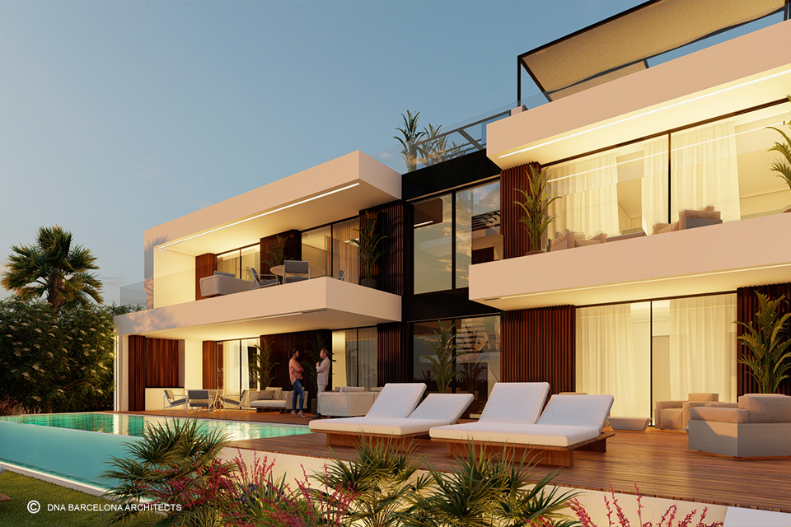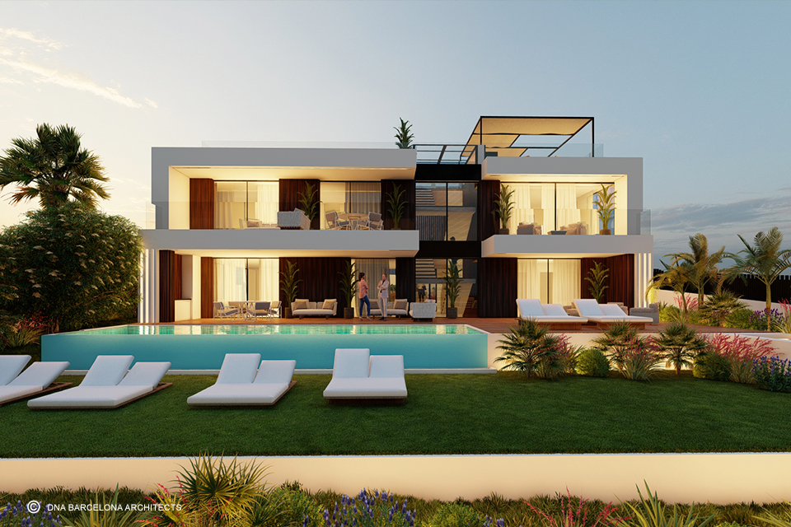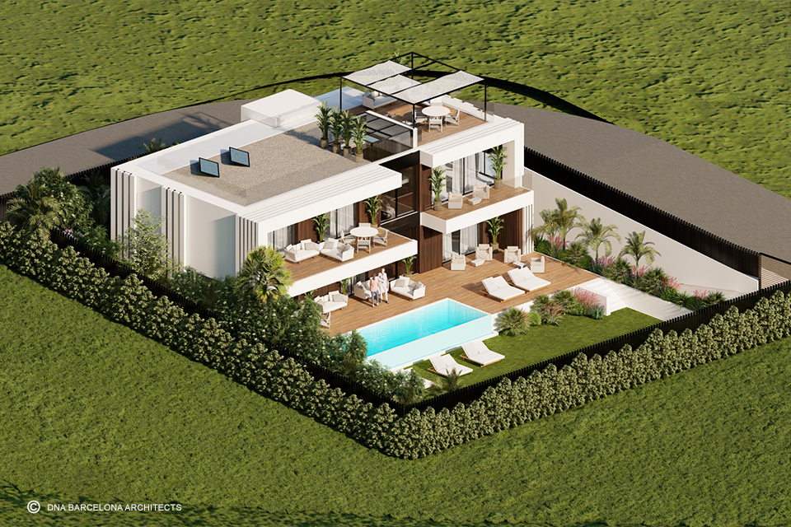LUXURY VILLA ALEXANDER
S’Agaro, Spain
TYPE: Commission
PROGRAM: Luxury single family house
-Turkish bath
-Home cinema
-Bodega
-Office
CLIENT:
SITE: 947 m2
BUILT: 713 m2
STATUS: IN PROGRESS
PROJECT: 2023
CONSTRUCTION:
BUDGET:
Discover this spectacular residence in S’Agaró, an area known for its magnificent beaches and coves. The house, situated in a perfect setting, boasts a unique layout. In the basement, you’ll find a spacious garage, laundry room, a luxurious Turkish bath, a well-equipped gym, an entertainment-worthy cinema room, and an exquisite wine cellar.
The upper floors offer an ideal space for outdoor entertainment. Enjoy a barbecue area, a refreshing pool, and a cozy lounge zone. The residence also features five elegant bedrooms and a study, providing comfort and versatility.
This home becomes a luxurious and functional haven, perfectly adapted to its coastal surroundings. Experience life in S’Agaró, where elegance meets comfort in every corner of this stunning residence.
