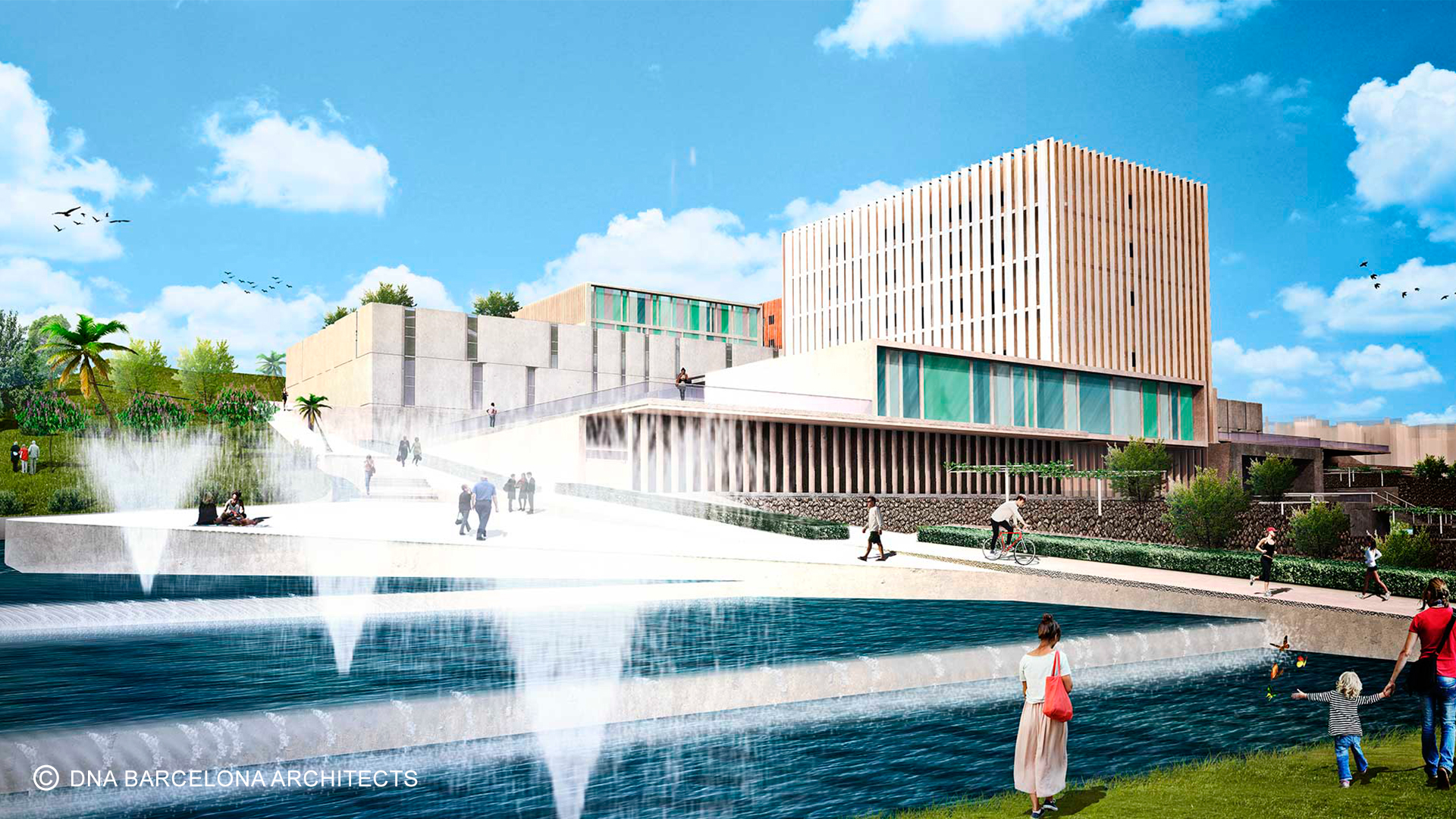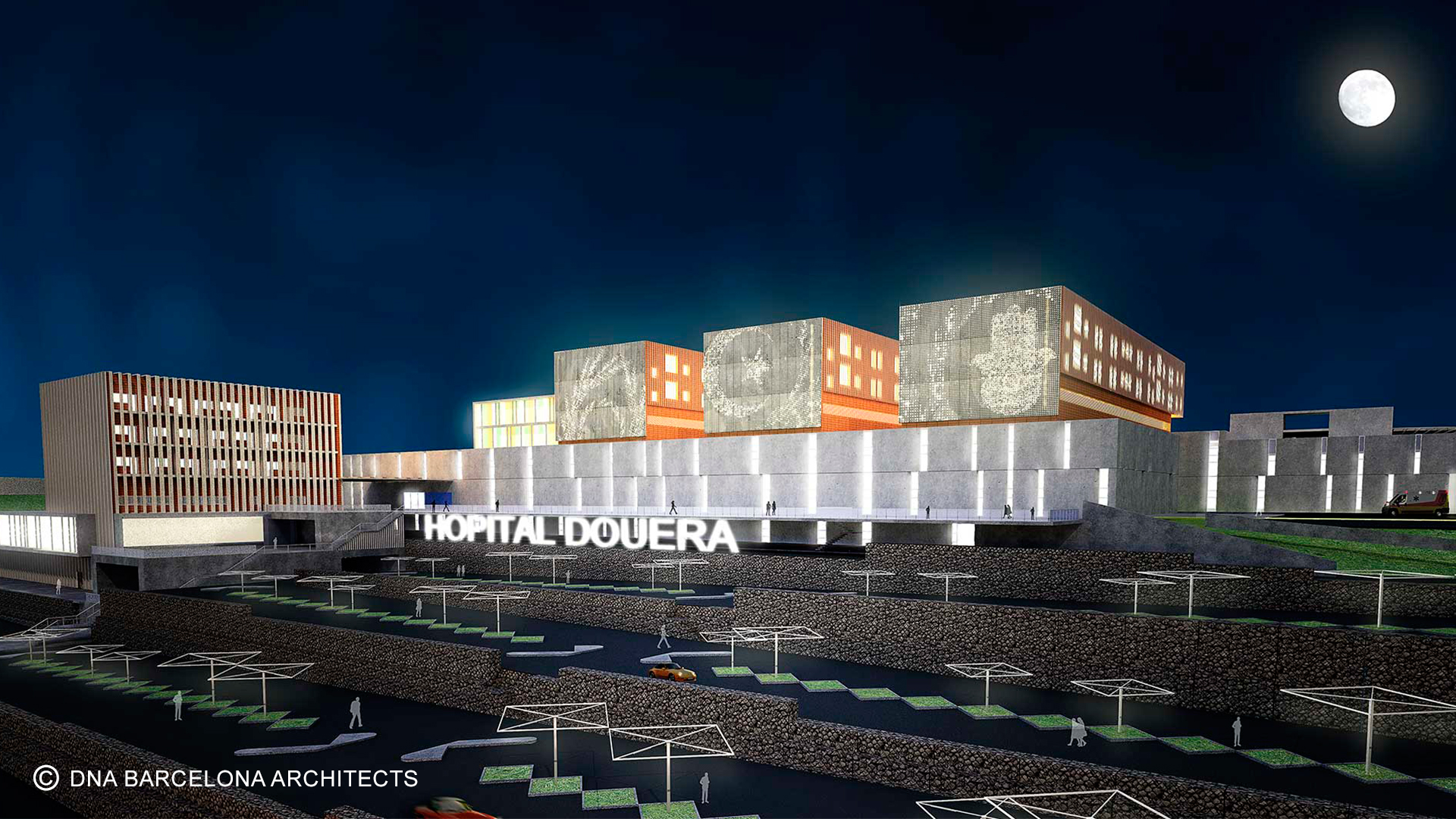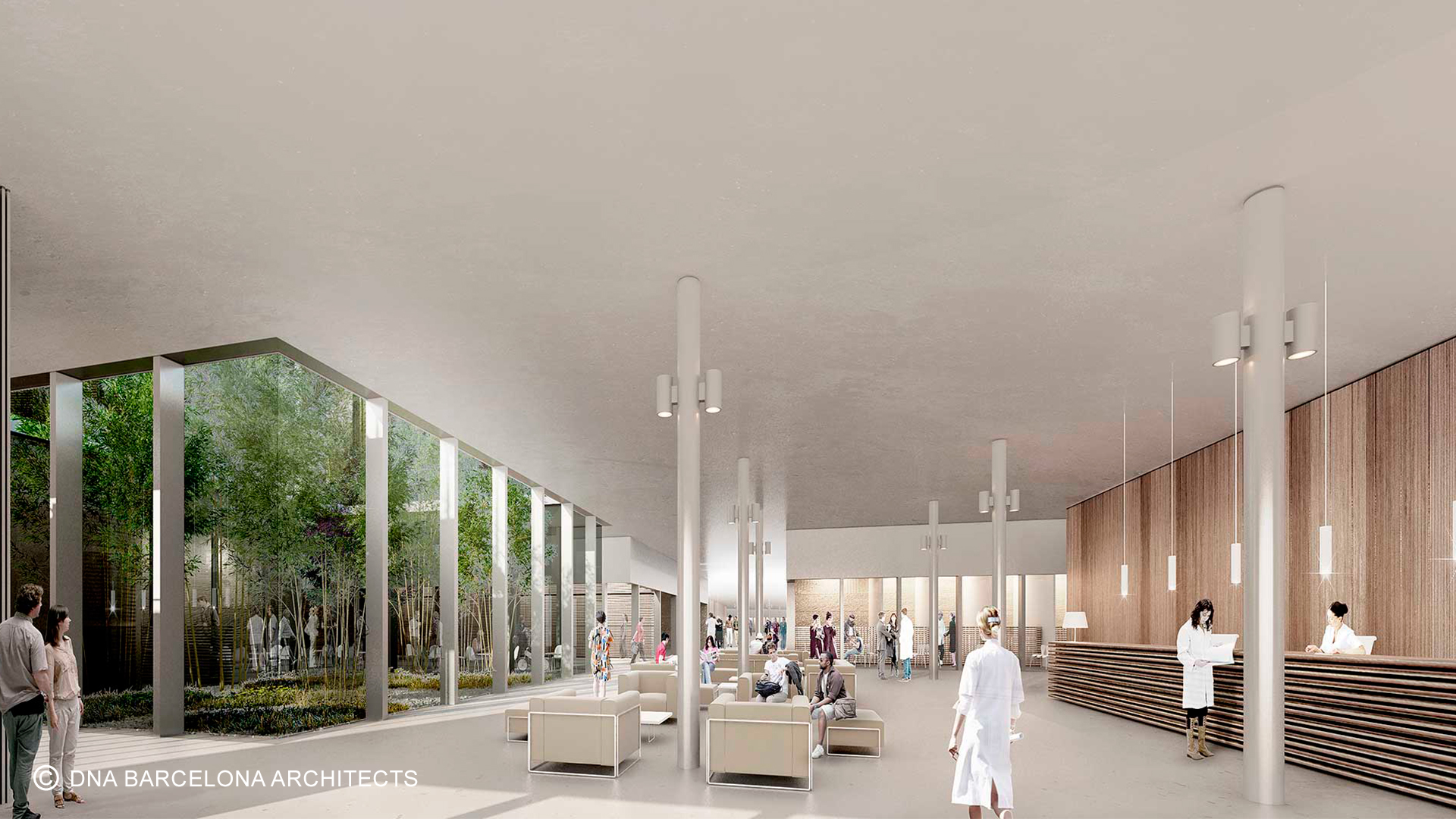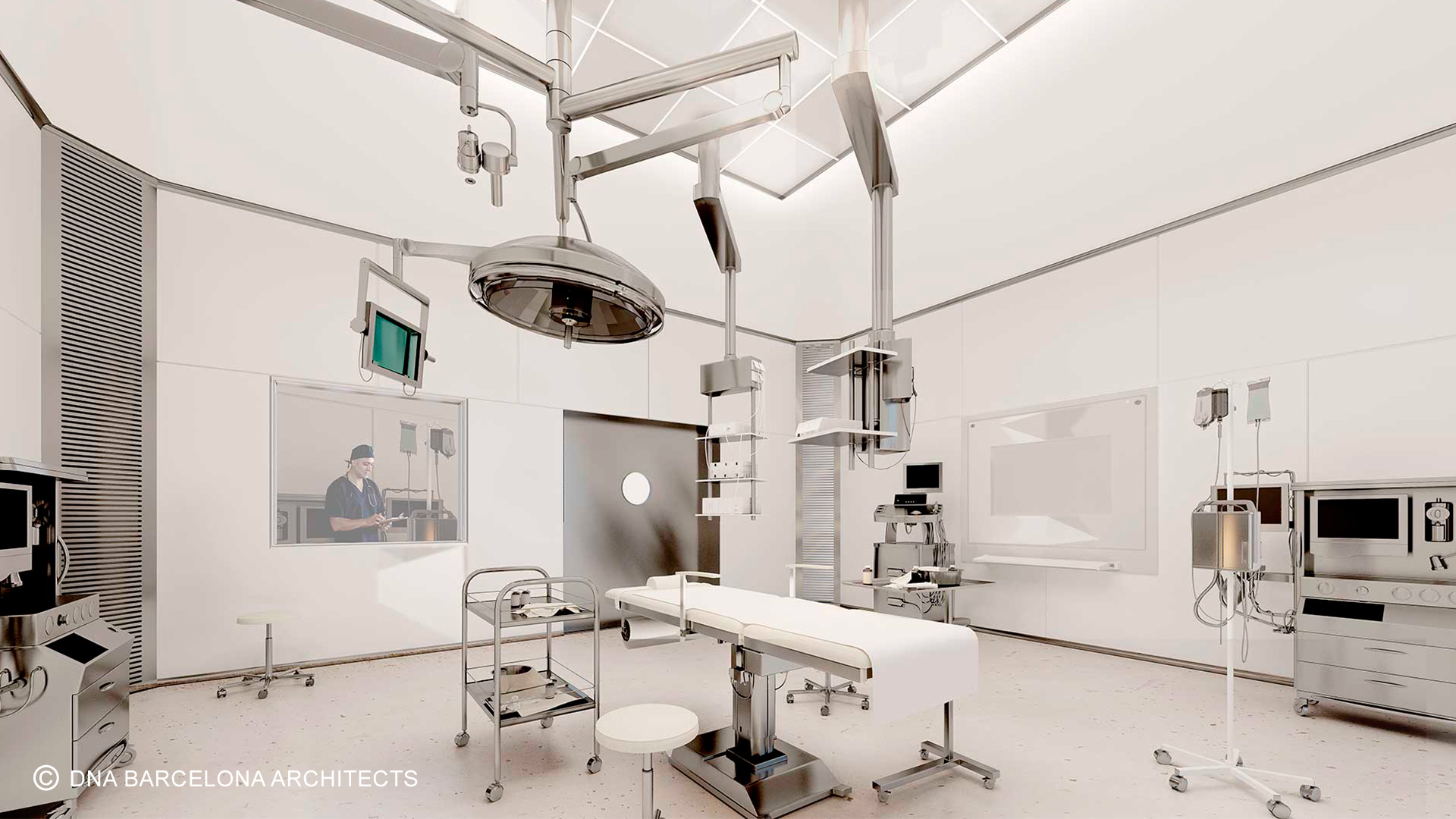HOSPITAL DOUERA
Douera, Algeria
TYPE: Invited Competition
PROGRAM:
– Hospital
External rooms, 240 beds.
CLIENT:
SITE: 130.000 m2
BUILT: 21.115 m2
STATUS: In progress
PROJECT: 2013
CONSTRUCTION:
BUDGET:
Hospital functional structures have evolved over history:
From the ‘pavilion’ hospital in the 19th century to the ‘tower’ hospital in the 20th century, where a new type of hospital arose described as: “networking”. For that reason in this hospital DNA works with traffic and communications to intensify the interactions and functional flexibility regarding the respective changes over time.
Hospital Douera has a network structure that organizes various assistance services. Above this there are support units creating a less dense structure. The system is designed to be “open” allowing the growth of different services, and providing the perfect pass between them. In this way, this project envisages possible scenarios for conversion and expansion that are constant in programs of this nature.
The landscape area seeks to offer a place of rest with nature and calm. A clear dividing triangular bed is developed, each floor with a different texture using floral vegetation materials, street furniture and lighting. Therefore, it will be a succession of moods that integrate perfectly with the vineyards of the environment.





