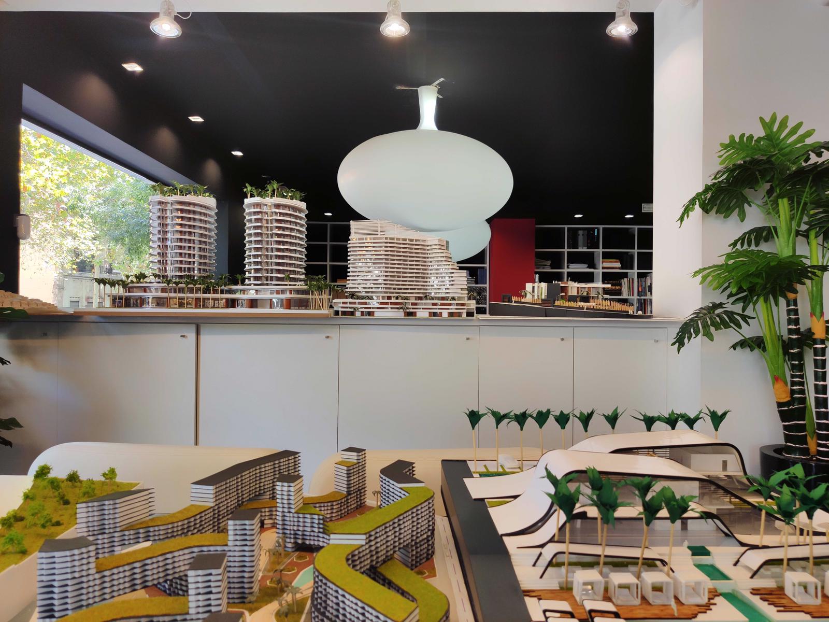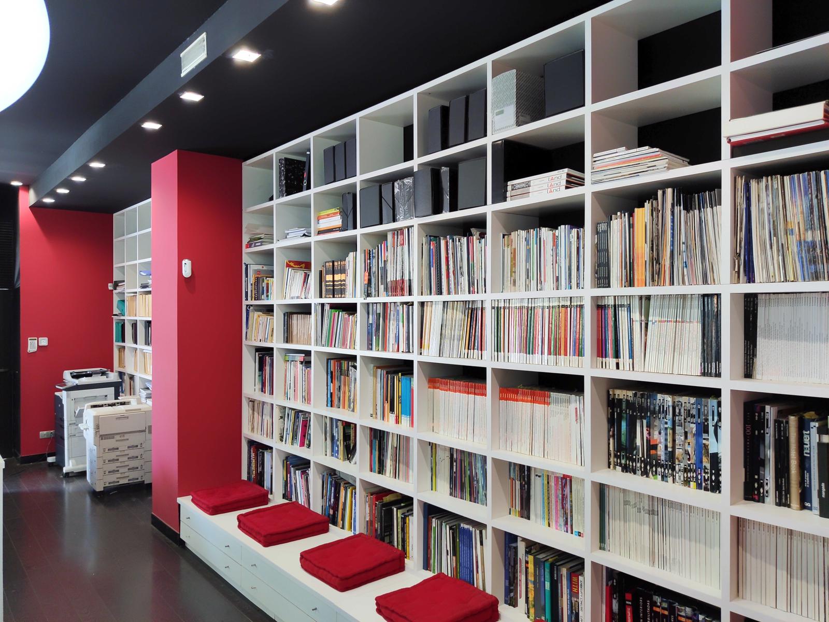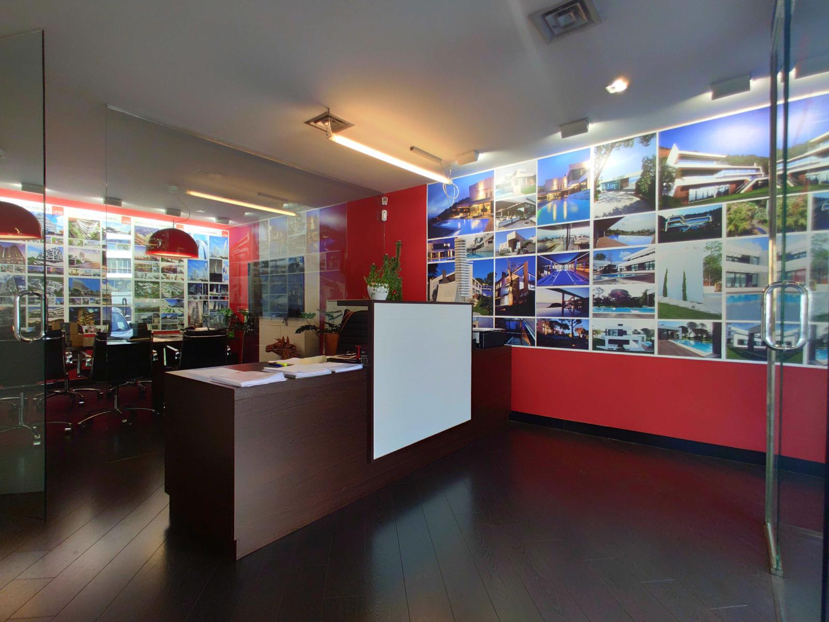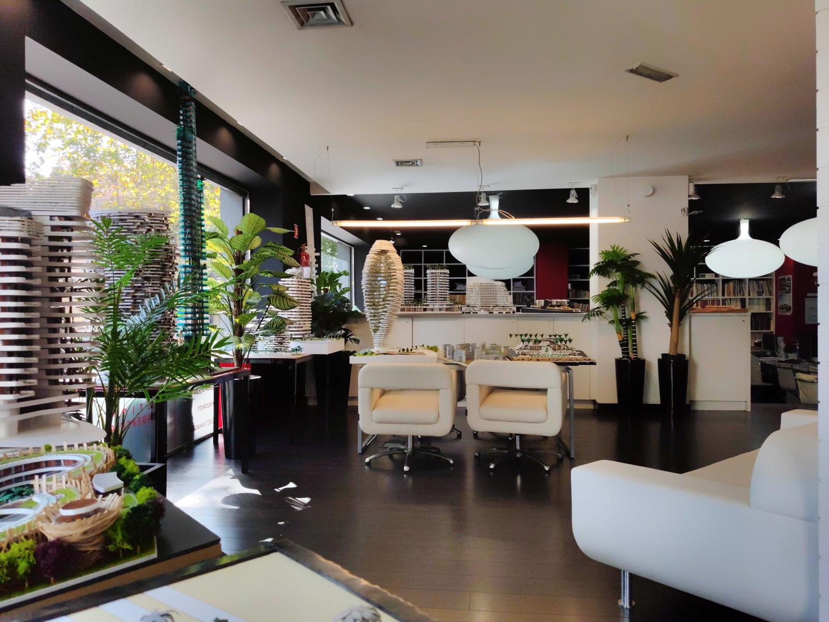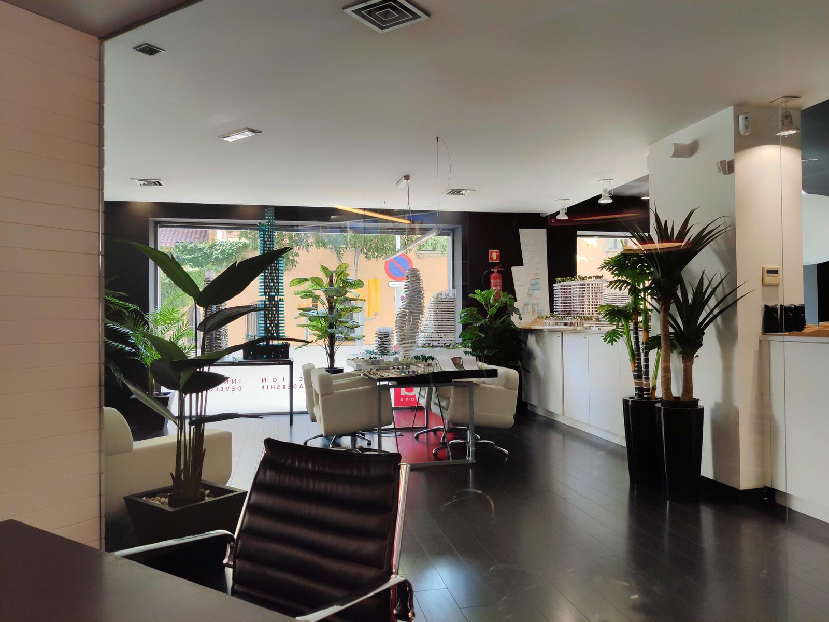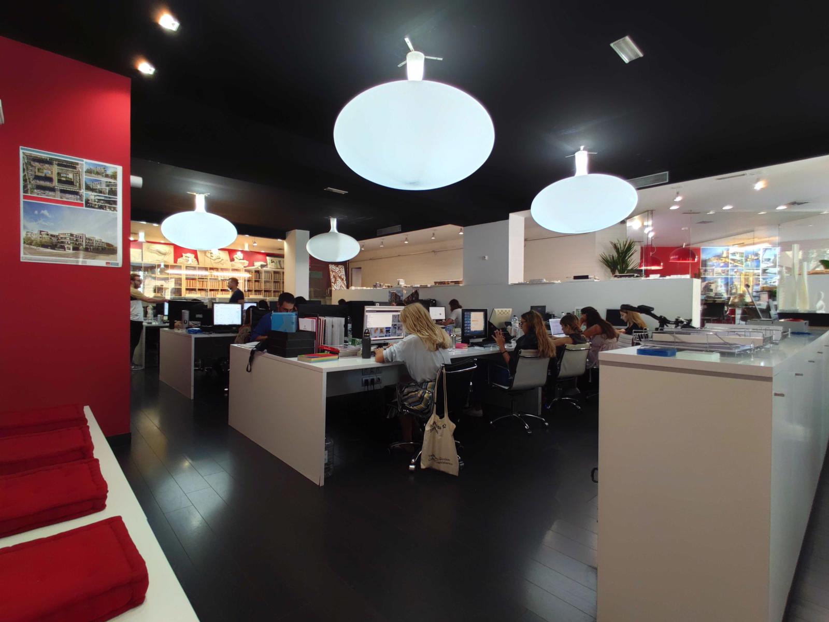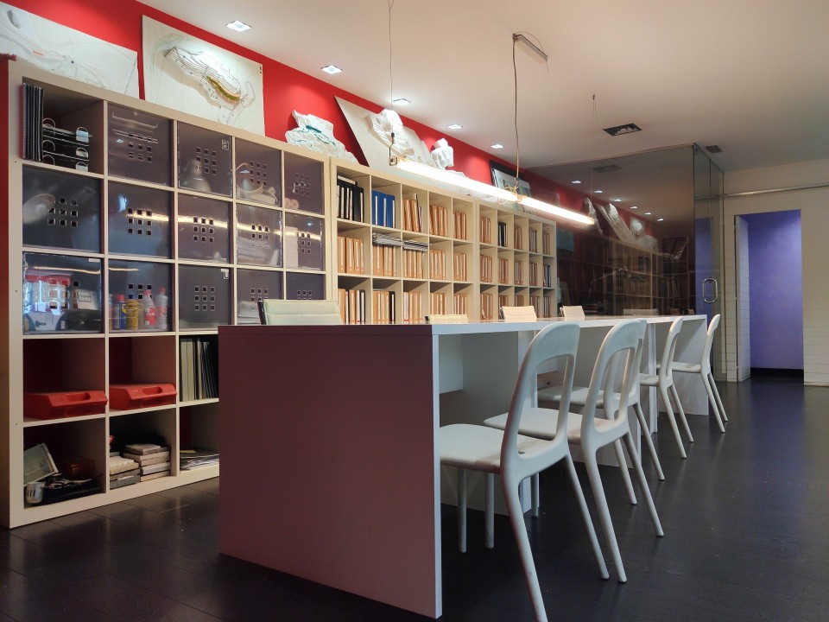We make your dreams come true, capturing the DNA of our clients in each of our projects, combining the most advanced architectural techniques with the talent of a multidisciplinary team. At DNA each project has its own personality, its own soul, its own DNA.
WHO ARE WE?
We are DNA BARCELONA ARCHITECTURE. We are a studio of architecture, planning, landscape, interiors and design that develops projects with a high calibre of innovation within a global strategy of internationalization. We currently are involved in global projects throughout Europe, Africa, Asia and the Middle East for institutional, healthcare, educational, residential and commercial. We are specialized in large-scale architectural works and luxury projects in which we take care of bringing innovation by integrating the latest market and design trends.
Our architecture emerges out of a careful analysis of how contemporary life constantly evolves and changes with the influence of multicultural exchange and technology. Our technical department studies the most effective and efficient construction systems in terms of energy and sustainability, to apply them to our projects.
WHO ARE WE?
We are DNA BARCELONA ARCHITECTURE. We are a studio of architecture, planning, landscape, interiors and design that develops projects with a high calibre of innovation within a global strategy of internationalization. We currently are involved in global projects throughout Europe, Africa, Asia and the Middle East for institutional, healthcare, educational, residential and commercial. We are specialized in large-scale architectural works and luxury projects in which we take care of bringing innovation by integrating the latest market and design trends.
Our architecture emerges out of a careful analysis of how contemporary life constantly evolves and changes with the influence of multicultural exchange and technology. Our technical department studies the most effective and efficient construction systems in terms of energy and sustainability, to apply them to our projects.
OUR TEAM LEADERS
We are a multidisciplinary, international and organic team leader with an innovative vision of architecture. Our differences complement us obtain better results in the projects we design. We share the unique goal of designing spaces that significantly improve people’s lives.
OUR TEAM LEADERS
We are a multidisciplinary, international and organic team leader with an innovative vision of architecture. Our differences complement us obtain better results in the projects we design. We share the unique goal of designing spaces that significantly improve people’s lives.
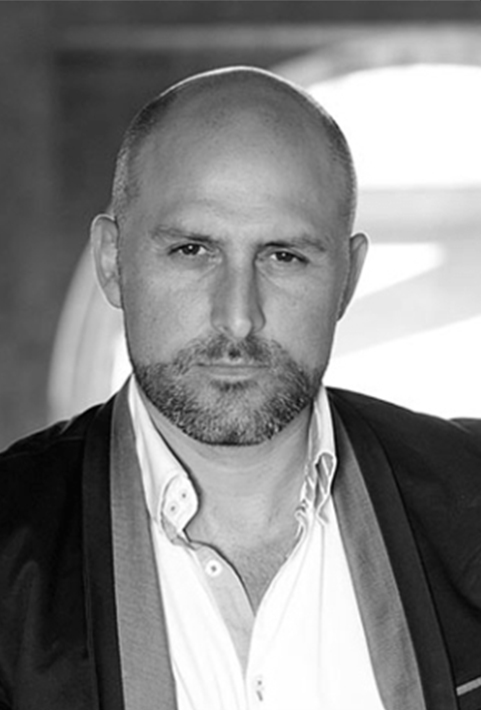
ARYANOUR DJALALI
Founder & CEO
Creative Director
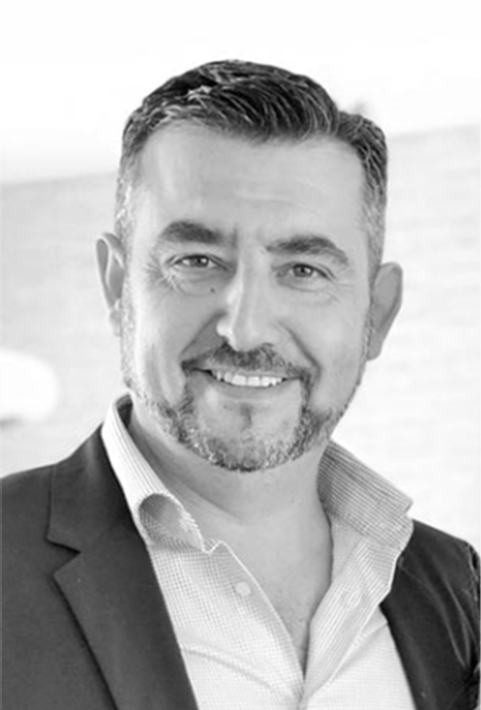
JOSE CORO
Partner &
Technical Director
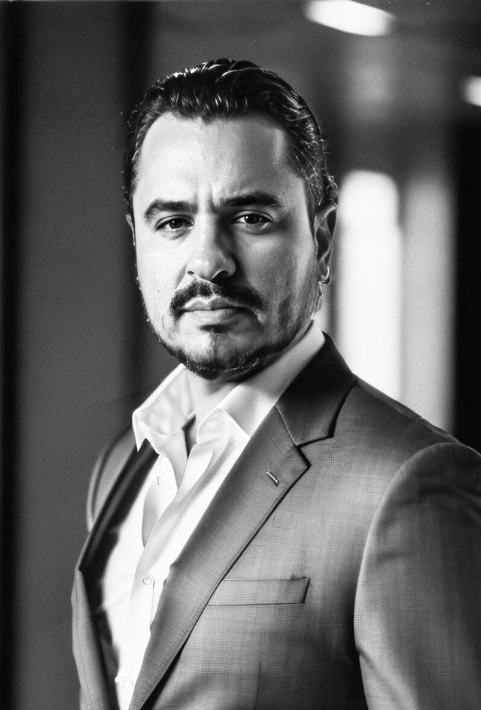
RICARDO JARA
Partner &
Business Developer Mexico
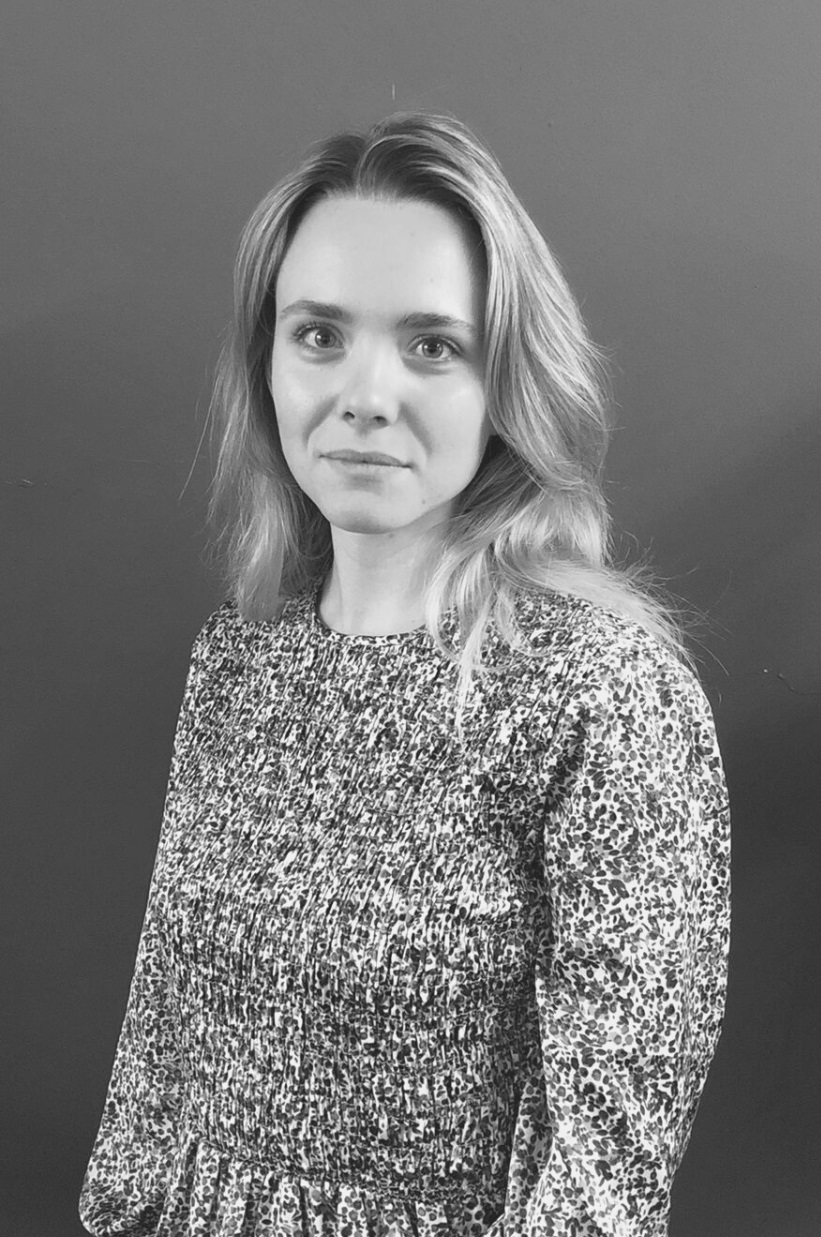
EKATERINA SHAKHOVA
Marketing &
Communication
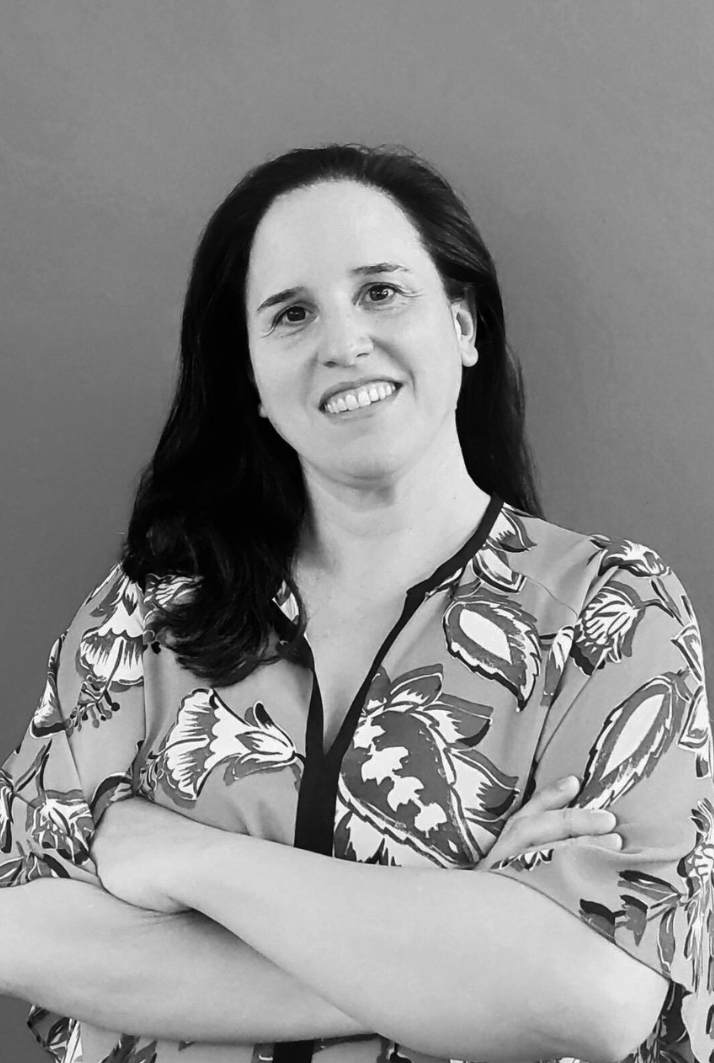
ROSA SOLÉ
Architect
Project Director
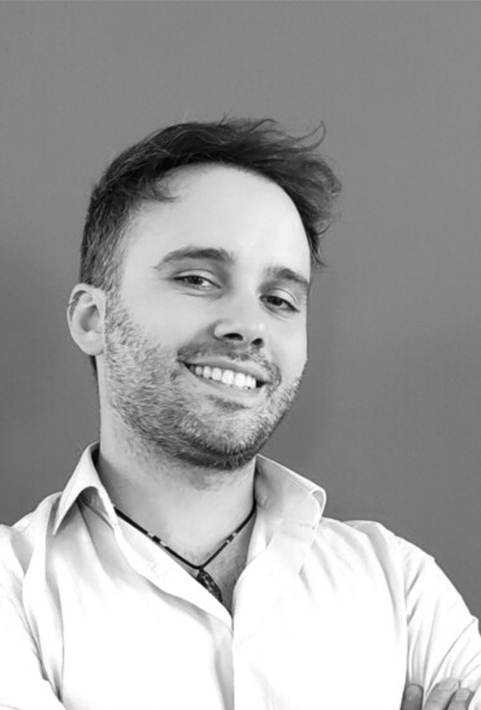
GERMÁN GALLEGO
Architect
Technical & Project Director
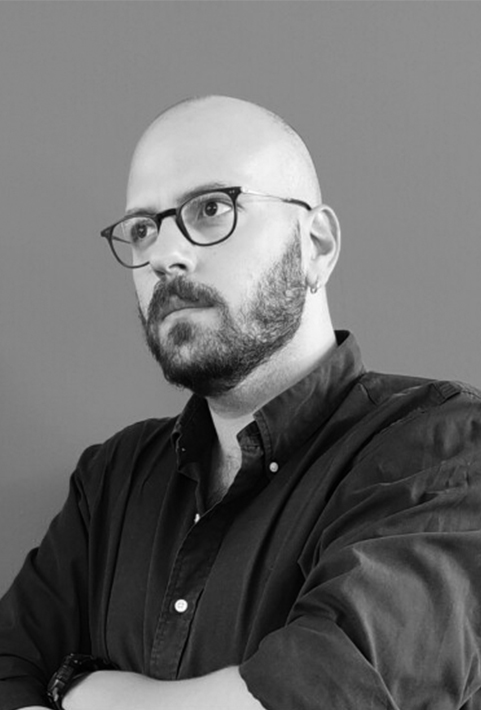
SALVATORE IVO AIELLO
Architect
Visual Communication Director
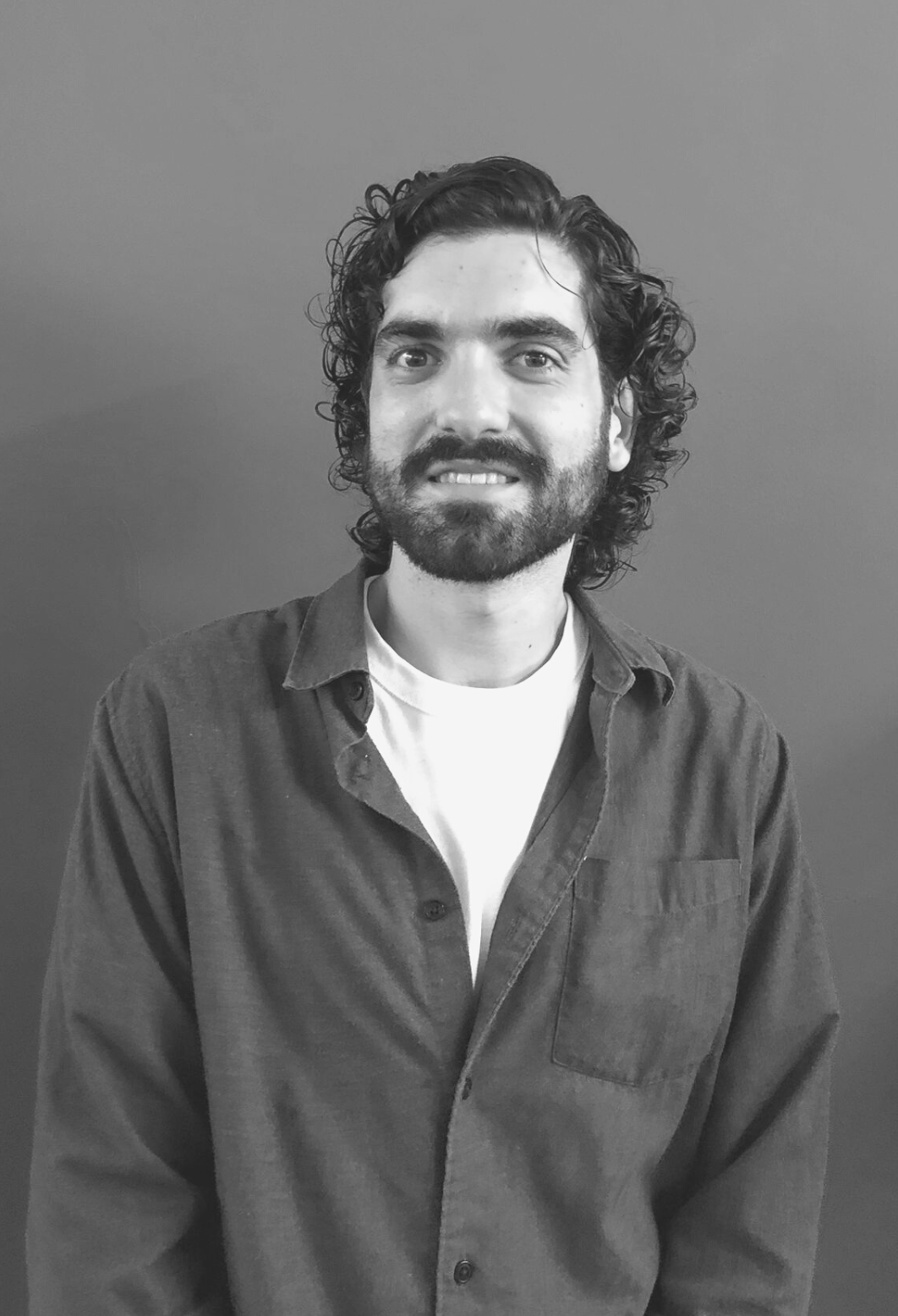
ANDRES PECAR
Architect
International Project Director
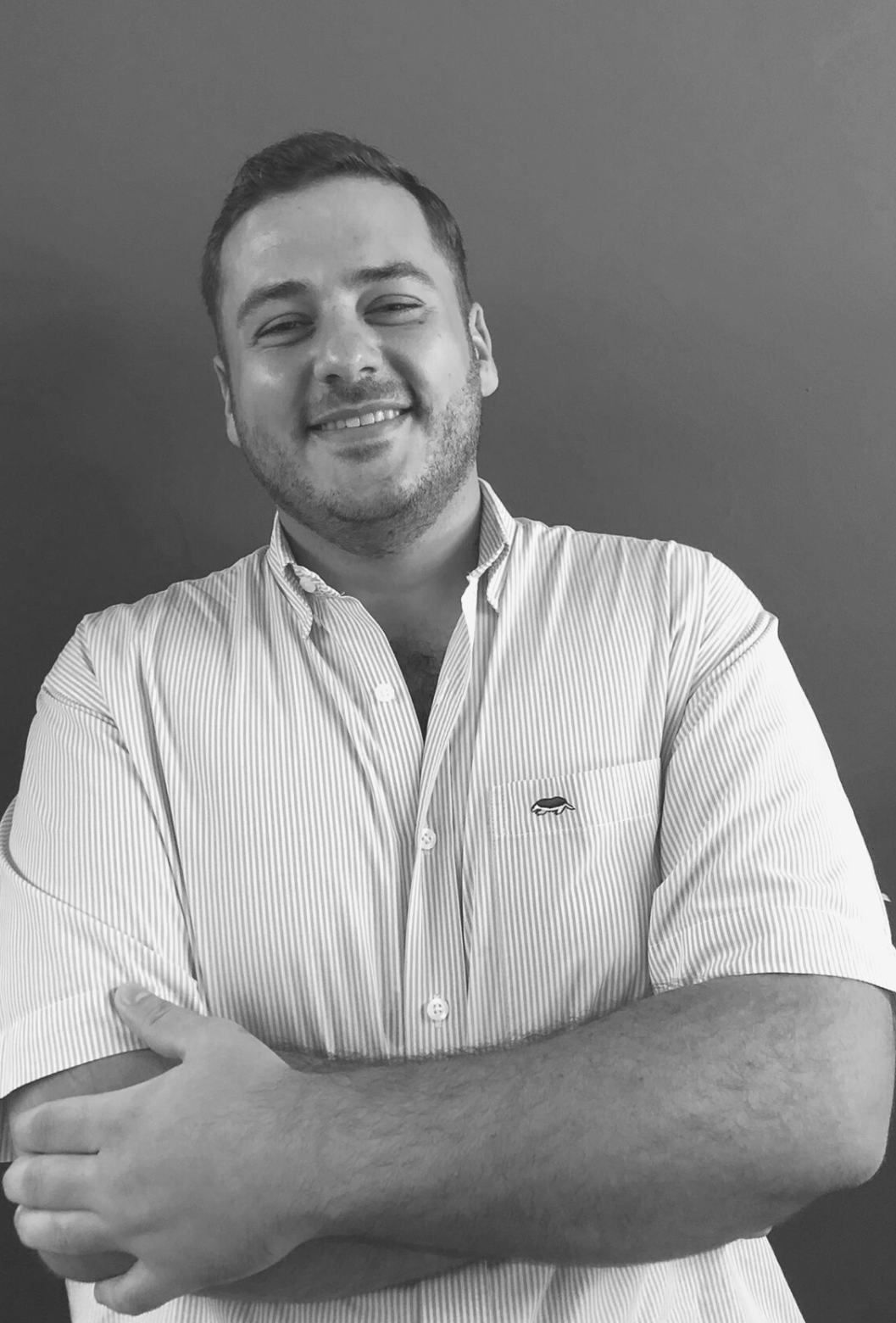
ANDRES MORENO RISSO PATRON
Architect
Director & Construction Manager
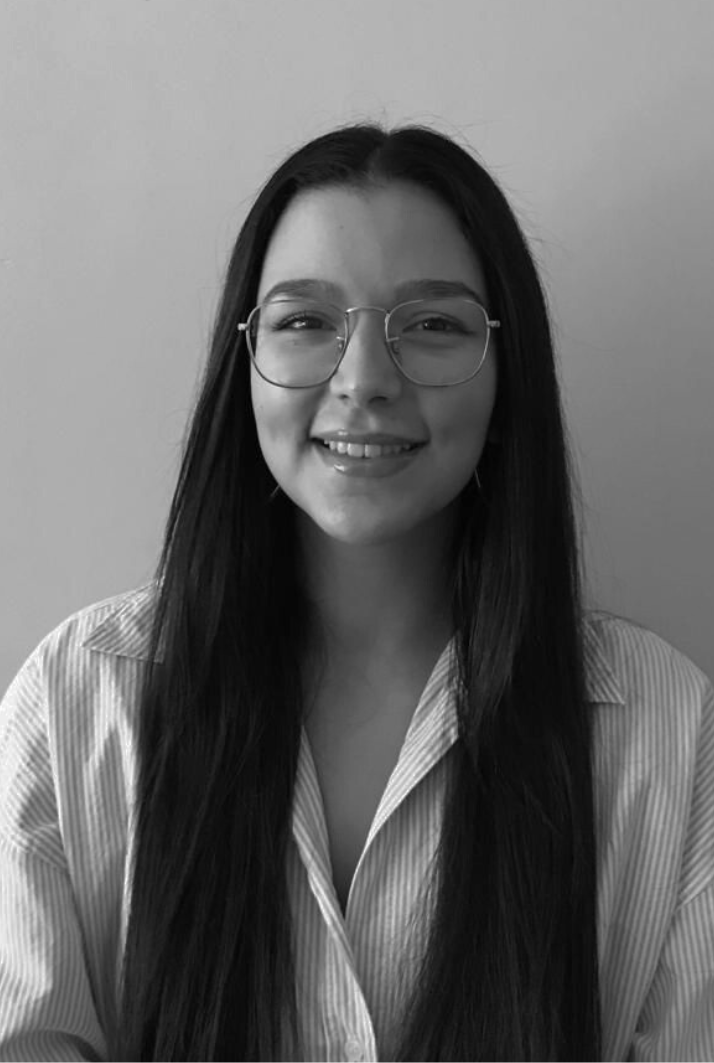
MADELEINE BARROSO VERA
Architect
Project & Design Director
WHAT DO WE DO?
We design and develop projects for:
· Architecture (all sizes and functions)
· Project Management
· Master Planning
· Landscape
· Interior Design
· Consulting
· Residential communities
· Design & Construction Research
· Commercial Strategies
WHAT DO WE DO?
We design and develop projects for:
· Architecture (all sizes and functions)
· Project Management
· Master Planning
· Landscape
· Interior Design
· Consulting
· Residential communities
· Design & Construction Research
· Commercial Strategies
HOW DO WE WORK?
We integrate multidisciplinary teams to offer added value and guaranteed success in the projects that we work for. Our creation process is based of a multiple phase planning in what our international professionals provide an architectural strategy that is aligned with the culture of the region in where we develop the project.
HOW DO WE WORK?
We integrate multidisciplinary teams to offer added value and guaranteed success in the projects that we work for. Our creation process is based of a multiple phase planning in what our international professionals provide an architectural strategy that is aligned with the culture of the region in where we develop the project.
OUR PHILOSOPHY
DNA translates the ideas of projects with sense to make them real. Every project is unique, with its own personality, its own soul and its own “DNA”. DNA “Building Lives” “One 2 One” our planning process leads to a project + commercial strategy.
OUR PHILOSOPHY
DNA translates the ideas of projects with sense to make them real. Every project is unique, with its own personality, its own soul and its own “DNA”. DNA “Building Lives” “One 2 One” our planning process leads to a project + commercial strategy.
OUR MISSION
We are able to offer a unique creation process, understanding and making sense of all the internal and external conditions that each project requires. Therefore, at DNA we have a main mission to develop all kinds of possibilities to satisfy the client’s requests: we analyse, simulate, render, present, calculate and manage all kinds of technical solutions; we quote the best price for the best service, thus creating comfortable and sustainable places to live, work and enjoy.
OUR MISSION
We are able to offer a unique creation process, understanding and making sense of all the internal and external conditions that each project requires. Therefore, at DNA we have a main mission to develop all kinds of possibilities to satisfy the client’s requests: we analyse, simulate, render, present, calculate and manage all kinds of technical solutions; we quote the best price for the best service, thus creating comfortable and sustainable places to live, work and enjoy.
OUR VISION
We focused on offering an architectural and landscape design that provides solutions for all phases of project development. Our aim is to become one of the main references in planning, landscape design and architecture sector.
DNA is led by Architect Aryanour Djalali, with more than eight years in the international market. Thanks to this, our identity is on several prestigious projects, such as the Boutique Hotel S’Agaró in Girona (Spain); the Iconic Towers Building “Desert Rose” (80.000 m2) in Oran; the University Complex for 10.000 seats (72. 000 m2) in Algeria; a Development Hospital Project (240 beds) in Algeria; a British School in Ghana, an Airport project in Constantine and the integral design of the urban furniture and lighting of the city of Lusail in Qatar for the Qatari Diar governmental company, among others.
These are the result of the innovation and design processes that characterize us and have led DNA to success in its international expansion strategy.
OUR VISION
We focused on offering an architectural and landscape design that provides solutions for all phases of project development. Our aim is to become one of the main references in planning, landscape design and architecture sector.
DNA is led by Architect Aryanour Djalali, with more than eight years in the international market. Thanks to this, our identity is on several prestigious projects, such as the Boutique Hotel S’Agaró in Girona (Spain); the Iconic Towers Building “Desert Rose” (80.000 m2) in Oran; the University Complex for 10.000 seats (72. 000 m2) in Algeria; a Development Hospital Project (240 beds) in Algeria; a British School in Ghana, an Airport project in Constantine and the integral design of the urban furniture and lighting of the city of Lusail in Qatar for the Qatari Diar governmental company, among others.
These are the result of the innovation and design processes that characterize us and have led DNA to success in its international expansion strategy.
OUR VALUES
We are a brand name in expansion with a specialised and profitable model. DNA means innovation and creativity, specialised in concept design, master planning and architecture with highly qualified in the process.
OUR VALUES
We are a brand name in expansion with a specialised and profitable model. DNA means innovation and creativity, specialised in concept design, master planning and architecture with highly qualified in the process.
DNA PROMISE
During every phase of a project we ask ourselves these five questions:
> Have we listened deeply to our clients?
> Have we drawn from our breadth of experience?
> Have we distilled the design to its most appropriate form?
> Have our plans and systems provided clarity and peace of mind for our clients?
> Are we exceeding expectations?
Our commitment is to achieve a “yes” to each of these questions, reaching the complete satisfaction of our clients.
DNA PROMISE
During every phase of a project we ask ourselves these five questions:
> Have we listened deeply to our clients?
> Have we drawn from our breadth of experience?
> Have we distilled the design to its most appropriate form?
> Have our plans and systems provided clarity and peace of mind for our clients?
> Are we exceeding expectations?
Our commitment is to achieve a “yes” to each of these questions, reaching the complete satisfaction of our clients.
FACTS
Over the past 15 years, DNA has pioneered a sustainable approach to architecture through a wide range of work, from urban master plans, public infrastructure, schools, hospital buildings, offices and workplaces to private homes and product design.
Our headquarters is in Barcelona, but our projection hasn’t limits.
At DNA BARCELONA ARCHITECTS understands that the best design comes from a completely integrated approach from conception to completion. We have a strong creative and multidisciplinary team, with structural and environmental engineers who are working alongside architects from the beginning of the design process. By doing so, we learn from each other and combine our expertise to wholly integrated design solutions. Our design teams are supported by many in-house disciplines, ensuring the knowledge base needed to create environmentally sustainable and inspiring buildings.
The Project Management team provides in-house management expertise, allowing DNA to deliver an integrated service to clients through the lifecycle of a project; from concept, through construction to completion.
FACTS
Over the past 15 years, DNA has pioneered a sustainable approach to architecture through a wide range of work, from urban master plans, public infrastructure, schools, hospital buildings, offices and workplaces to private homes and product design.
Our headquarters is in Barcelona, but our projection hasn’t limits.
At DNA BARCELONA ARCHITECTS understands that the best design comes from a completely integrated approach from conception to completion. We have a strong creative and multidisciplinary team, with structural and environmental engineers who are working alongside architects from the beginning of the design process. By doing so, we learn from each other and combine our expertise to wholly integrated design solutions. Our design teams are supported by many in-house disciplines, ensuring the knowledge base needed to create environmentally sustainable and inspiring buildings.
The Project Management team provides in-house management expertise, allowing DNA to deliver an integrated service to clients through the lifecycle of a project; from concept, through construction to completion.
DNA ORGANIZATION
As the architectural project progresses, we seek out partners that can contribute and refine a given idea. We choose our partners carefully based on their past experience but we rely on passionate partners in their fields to guarantee quality results.
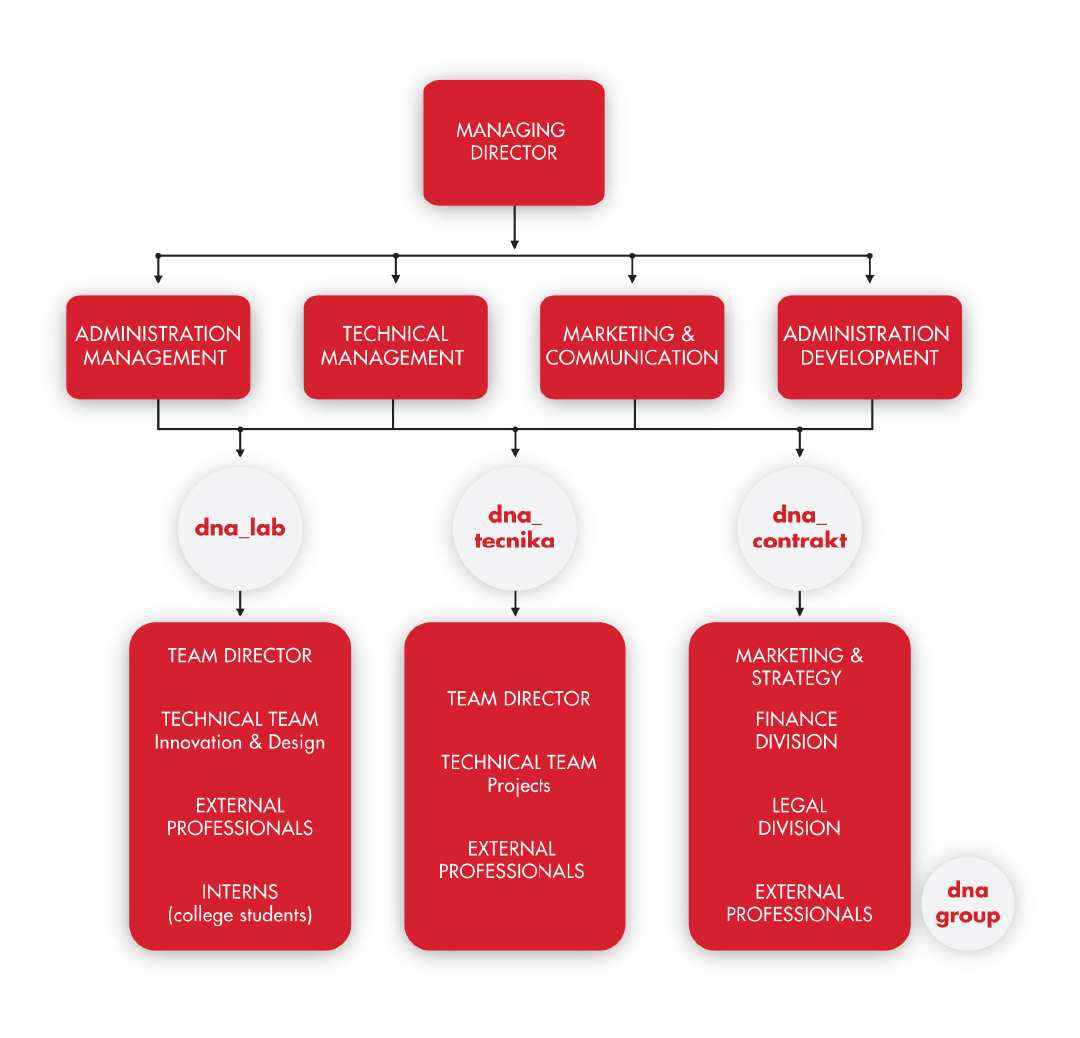
DNA ORGANIZATION
As the architectural project progresses, we seek out partners that can contribute and refine a given idea. We choose our partners carefully based on their past experience but we rely on passionate partners in their fields to guarantee quality results.

DNA LAB > ELABORATES THE PROJECTS
The DNA LAB department is the resposable of bringing innovation to projects, based on the latest market trends in terms of design. They handle of programming, the concept plan phase and the development of new projects, incorporating the latest technical and research advances.
The main objective is to use strong academic knowledge and professional experience to generate creative working solutions that get the client’s requirements. This commitment to research brings added value and significant innovation to the architectural projects we are commissioned to undertake.
We use the latest image and animation software to create virtual models for design and presentation the project. We work with the client to prepare visualisations throughout the process to help present the project to user groups and public forums.
DNA LAB > ELABORATES THE PROJECTS
The DNA LAB department is the resposable of bringing innovation to projects, based on the latest market trends in terms of design. They handle of programming, the concept plan phase and the development of new projects, incorporating the latest technical and research advances.
The main objective is to use strong academic knowledge and professional experience to generate creative working solutions that get the client’s requirements. This commitment to research brings added value and significant innovation to the architectural projects we are commissioned to undertake.
We use the latest image and animation software to create virtual models for design and presentation the project. We work with the client to prepare visualisations throughout the process to help present the project to user groups and public forums.
DNA TECNIKA > ELABORATES THE CONSTRUCTION PLANS
The DNA TECNIKA team is responsible for the preparation of plans and the execution of the different architectural projects that are carried out, including single-family homes, multi-family homes, hotels, industrial buildings and others. We work on the technical description of the project and the development of executive projects, as well as the plans with technical information and on-site supervision (assistance and on-site management).
Recently we have been working with 3D construction documents and BIM and, consequently, we have expanded our knowledge in this area.
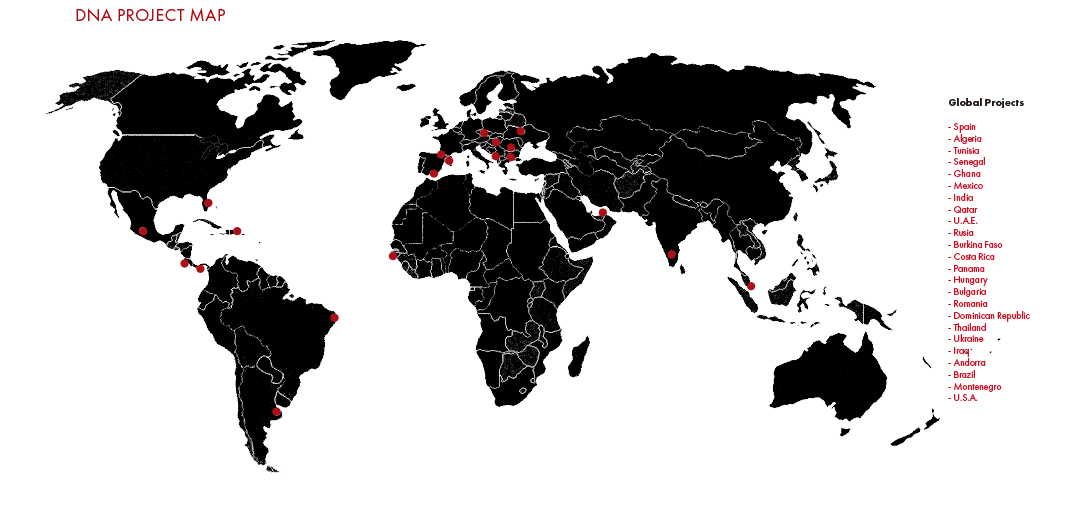
DNA TECNIKA > ELABORATES THE CONSTRUCTION PLANS
The DNA TECNIKA team is responsible for the preparation of plans and the execution of the different architectural projects that are carried out, including single-family homes, multi-family homes, hotels, industrial buildings and others. We work on the technical description of the project and the development of executive projects, as well as the plans with technical information and on-site supervision (assistance and on-site management).
Recently we have been working with 3D construction documents and BIM and, consequently, we have expanded our knowledge in this area.


