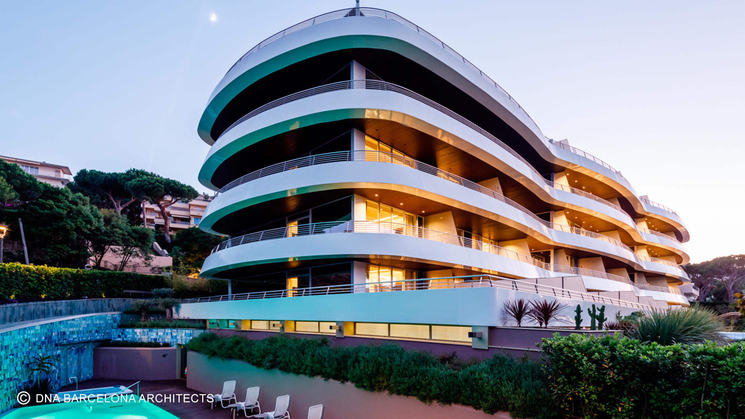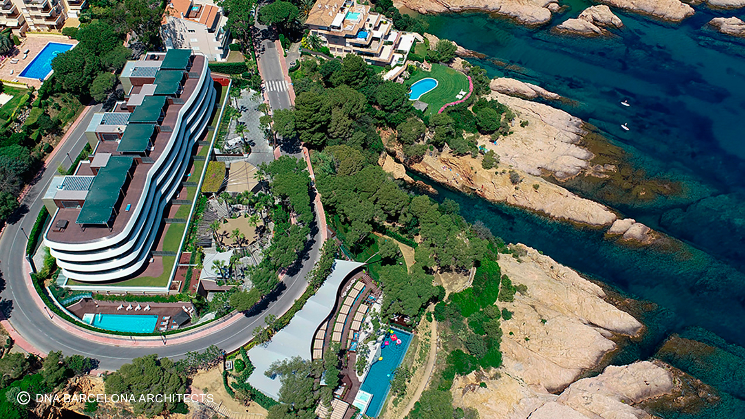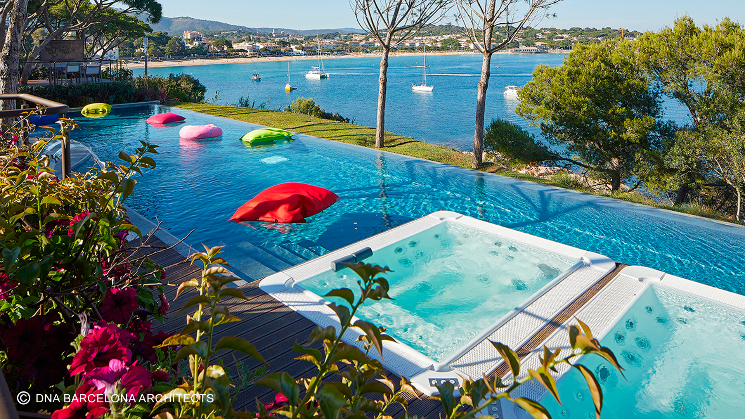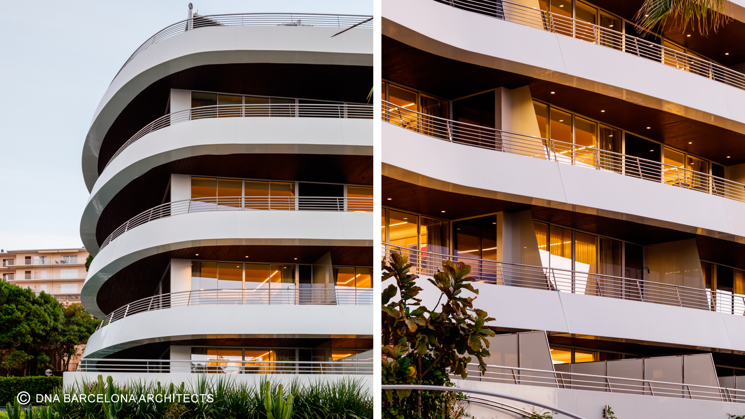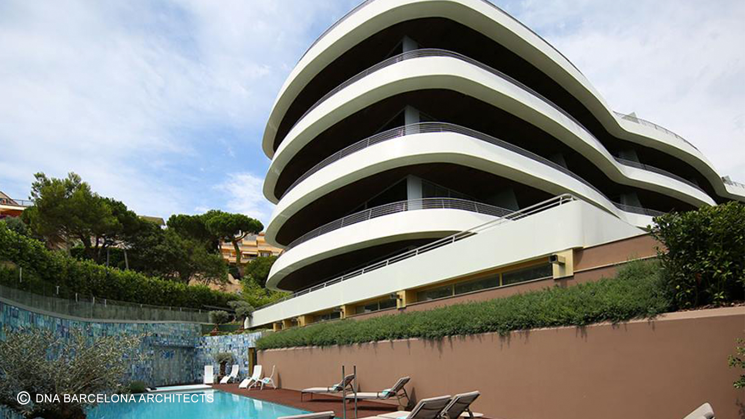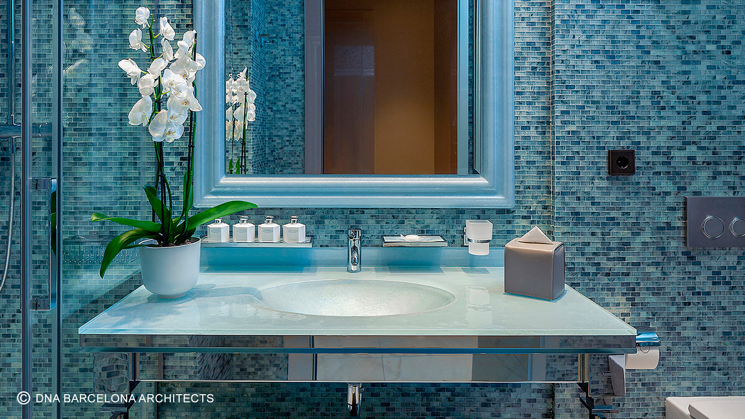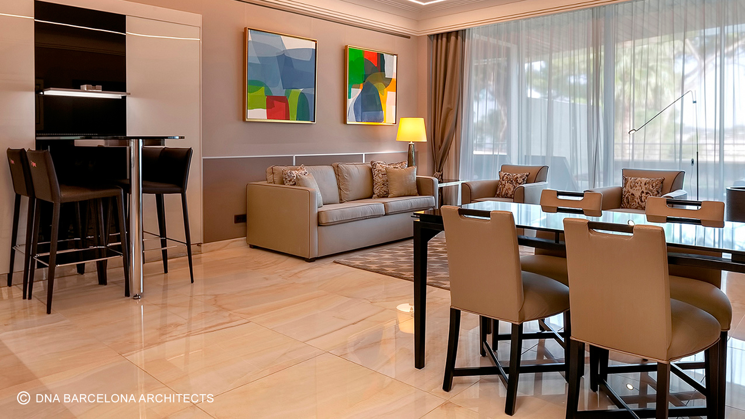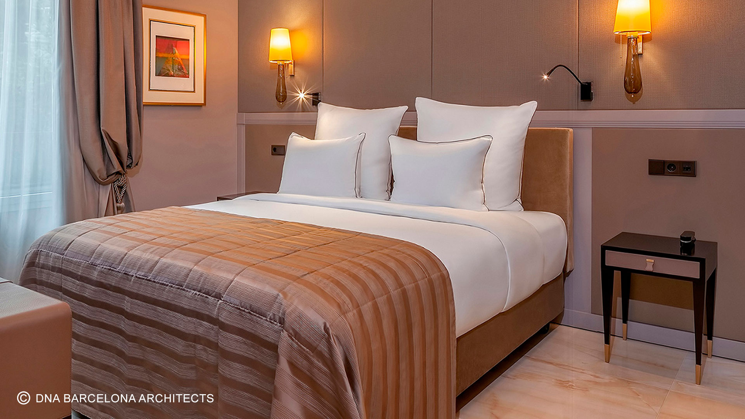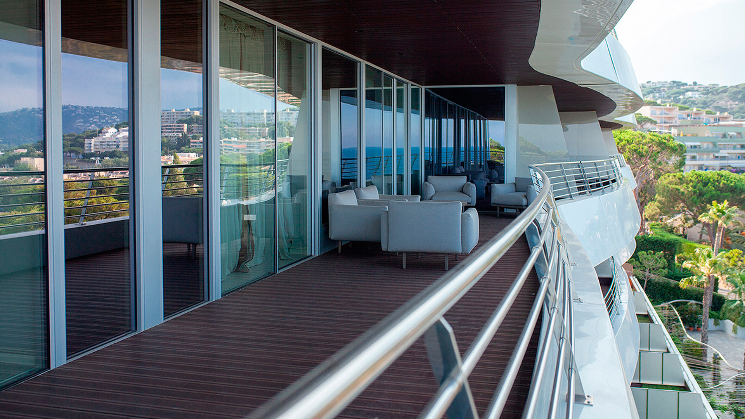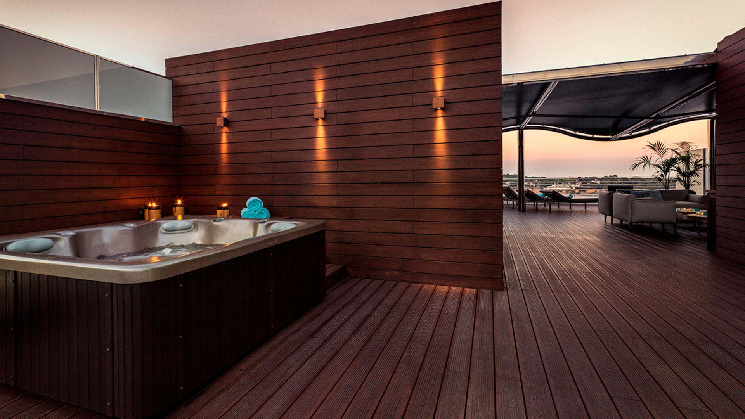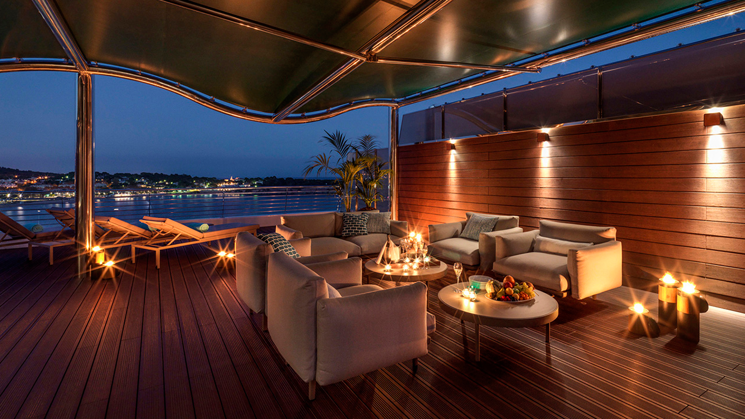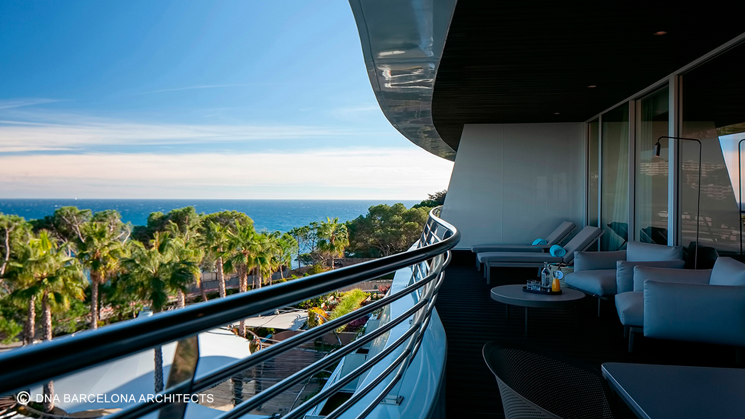ALABRIGA HOTEL BOUTIQUE
Girona , Spain
TYPE: Commission
PROGRAM:
– Apartments
– Hotel
– Services
– Parking spaces: 40 units
– Chillout lounge with swimming pool
CLIENT:
SITE: 4.400 m2
BUILT: 10.385 m2
STATUS: Built
PROJECT: 2012
CONSTRUCTION: 2017
BUDGET: 25 mill euros
Boutique Hotel S’Agaró is where luxury and nature coexist. “Nature, Durability, and Sensibility” are words which encapsulate the spirit of this project. Boutique Hotel S’agaro is characterized by an impeccably contemporary design that provides comfort & luxury amenities for every guest. Each element of the design: color, furniture, and materials have been thoughtfully chosen to complement each other perfectly.
Furthermore, the design is based on generating the maximum interaction between the building and the surrounding. The architectural expression combines elements of movement, landscape and technology in construction. The facade design reflects the spirit of innovation. The waveforms and materials define the look and feel of the building. Also, the rooms will have a wave facade treatment from every viewpoint, showing the characteristic patterns which are based on the water motion.
Through the integration of carefully assembled programs into one coherent building organization, an attractive and comfortable environment is created. Outdoor spaces vary in scale and form and become an integral part of the rooms. Finally, DNA has also designed an incredible chillout lounge with a swimming pool offering full services, and a great sea sight to enjoy.
