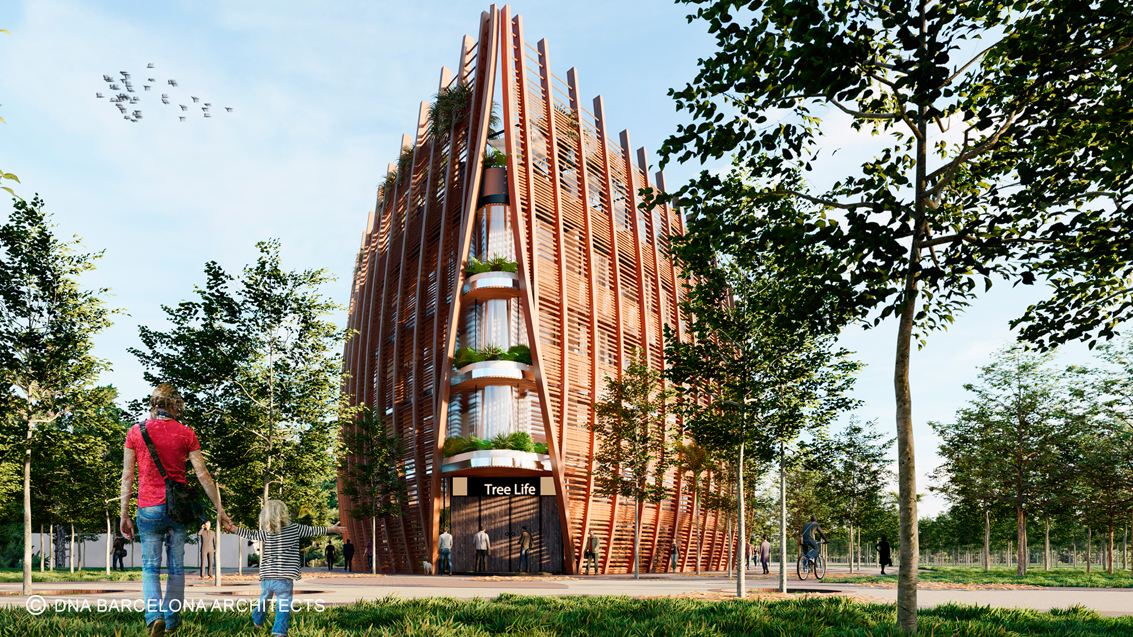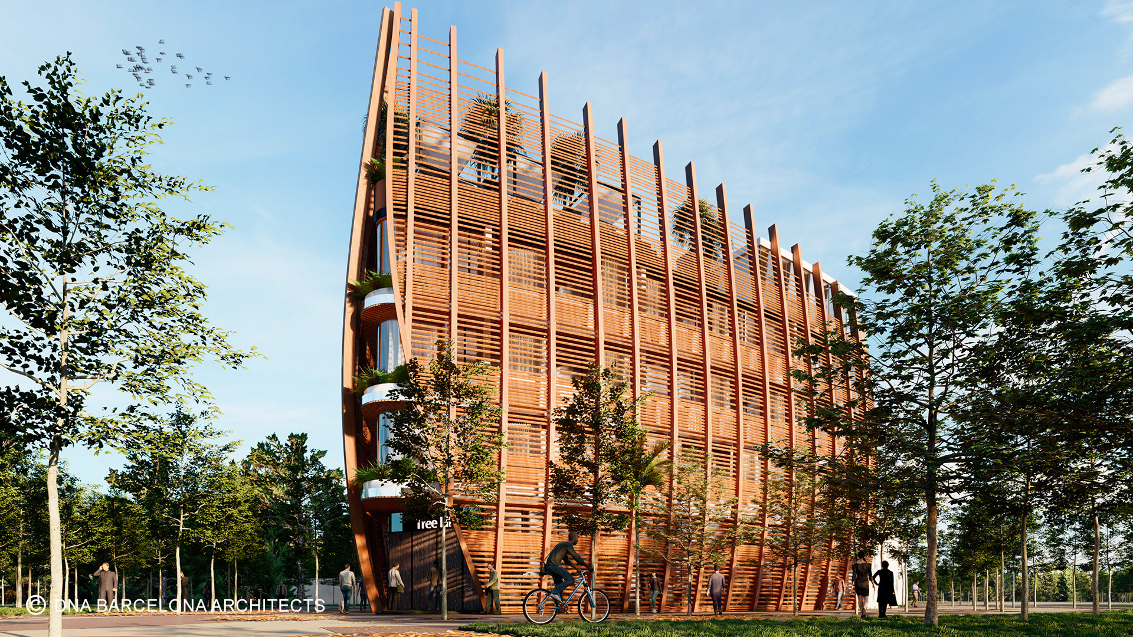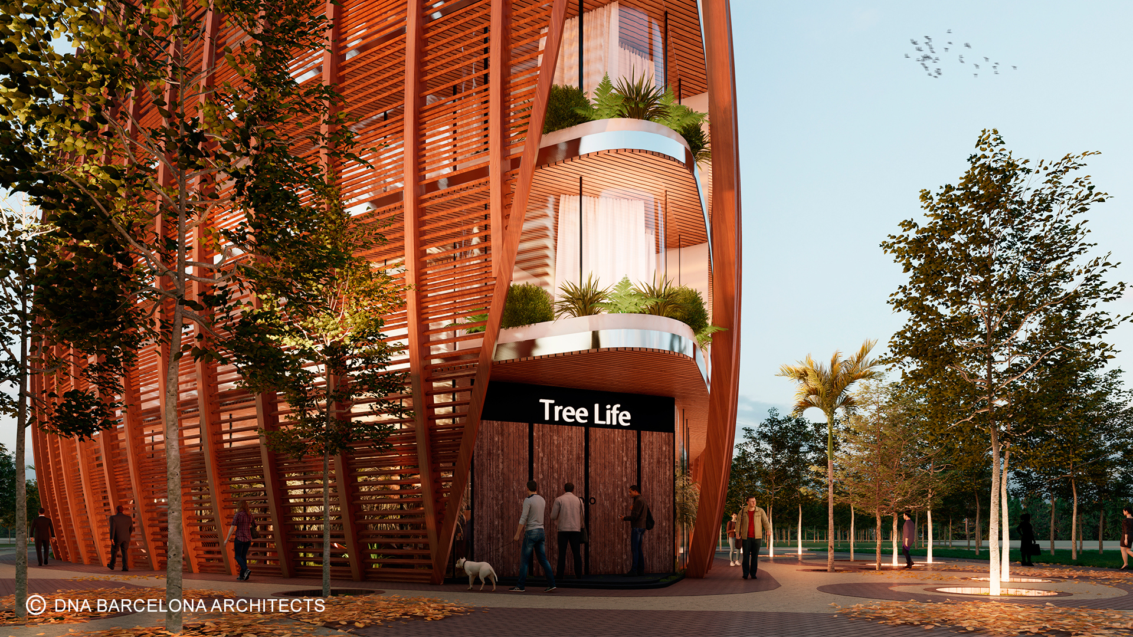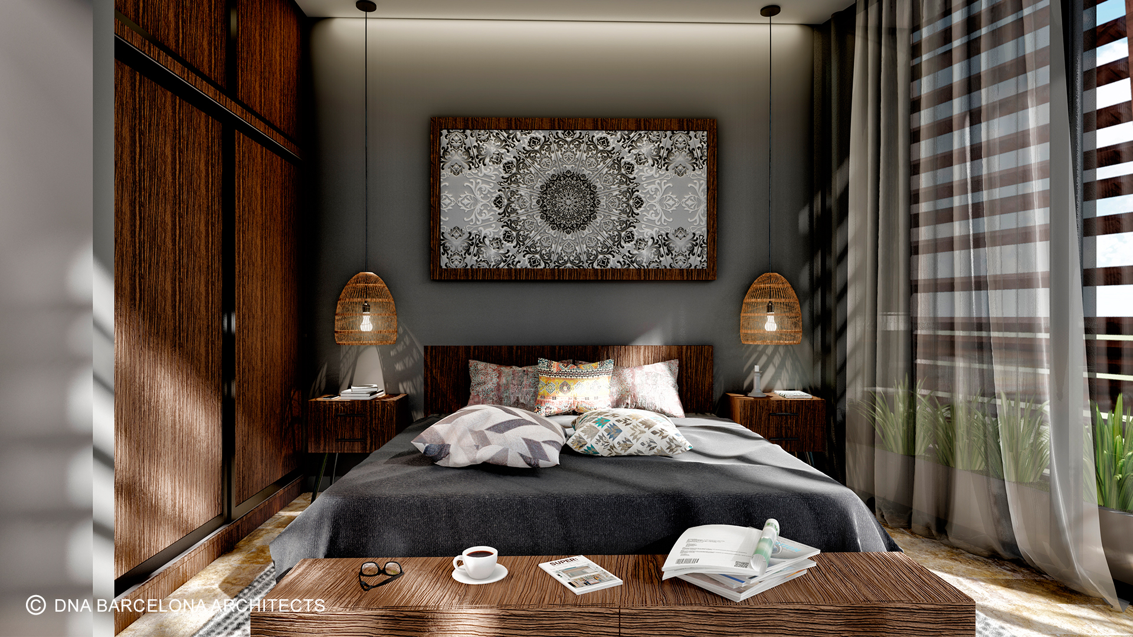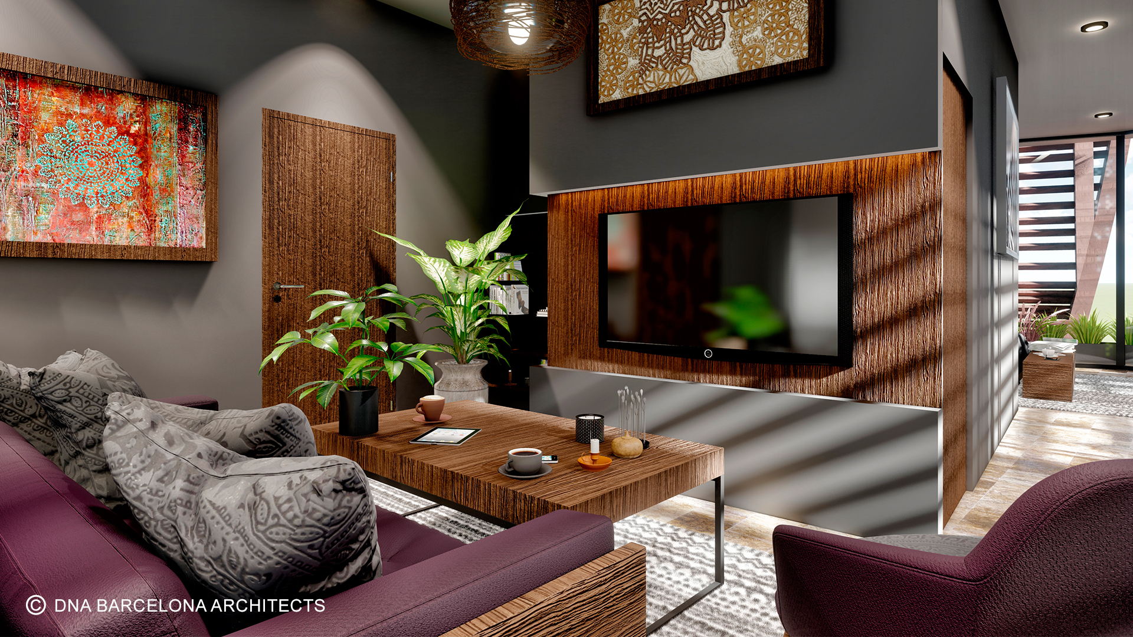BOUTIQUE HOTEL
Tulum, Mexico
TYPE: Commission
PROGRAM:
– Boutique Hotel
– 18 Rooms
– Roof Terrace
– Swimming Pool
CLIENT: GIADA REAL ESTATE
SITE: 416 m2
BUILT: 1.652 m2
STATUS: In progress
PROJECT: 2020
CONSTRUCTION:
BUDGET:
DNA Barcelona Architects presents “Boutique Hotel, Aldea Zamá, Tulum, Mexico”, a new project for Giada Real Estate, inspired from the Nature patterns– wooden façade and lots of greenery inside. The hotel represents a solid triangular building with the surface of 1.652 m2 with big panoramic windows all along the complex, covered by a uniquely developed tree structure which creates an interesting game of shadows and at the same time gives a feeling of protection to its guests.
“Tree Life Hotel” consists of 5 floors and 18 rooms and offers an amazing place to rest on the roof with a spacious terrace, sun beds and a swimming pool.
DNA makes an emphasis on sustainability respecting ecosystem and biodiversity, contributing to the usage of natural materials. The first floor is decorated with trees and bushes and the walls of the hotel are covered by vertical vegetation which reminds a greenhouse. DNA achieves a fusion between Nature & Architecture and creates a place which helps its guests to achieve a balance between mind-body-soul providing a true escape from everyday life and allowing maximum disconnection.
