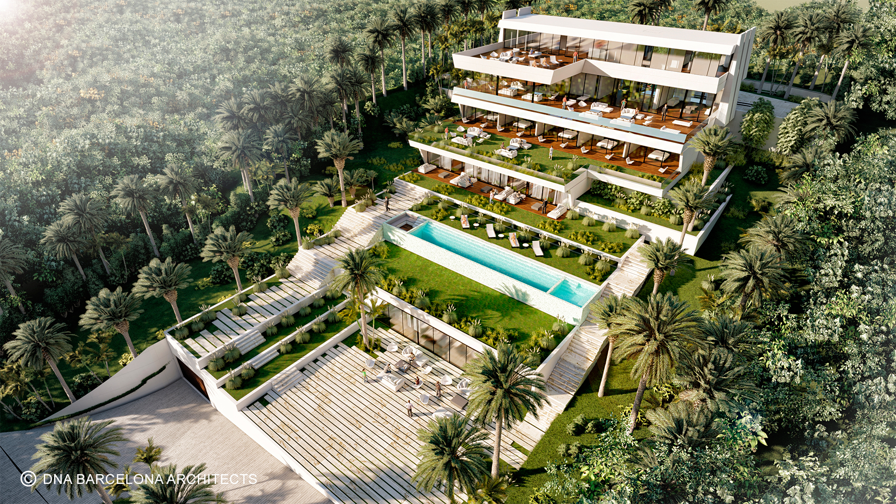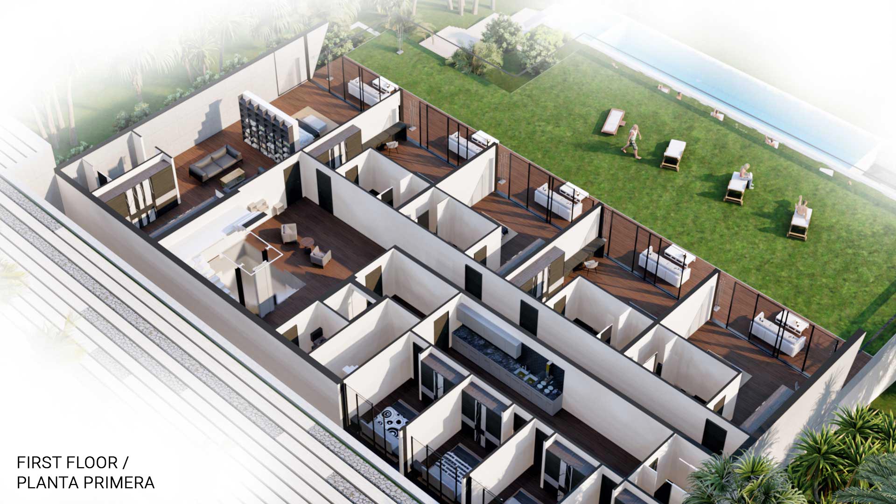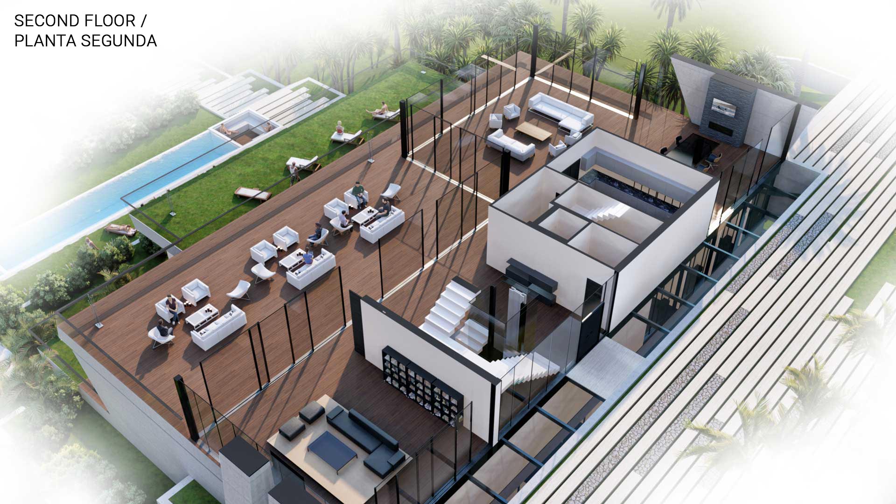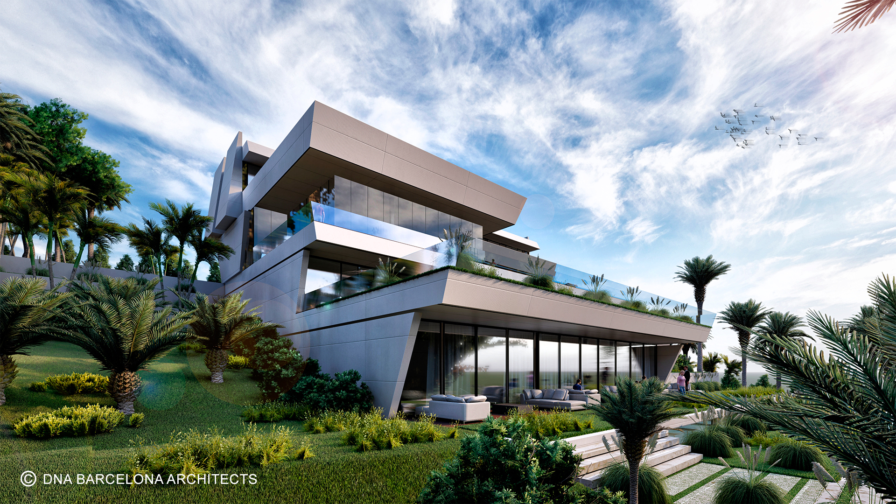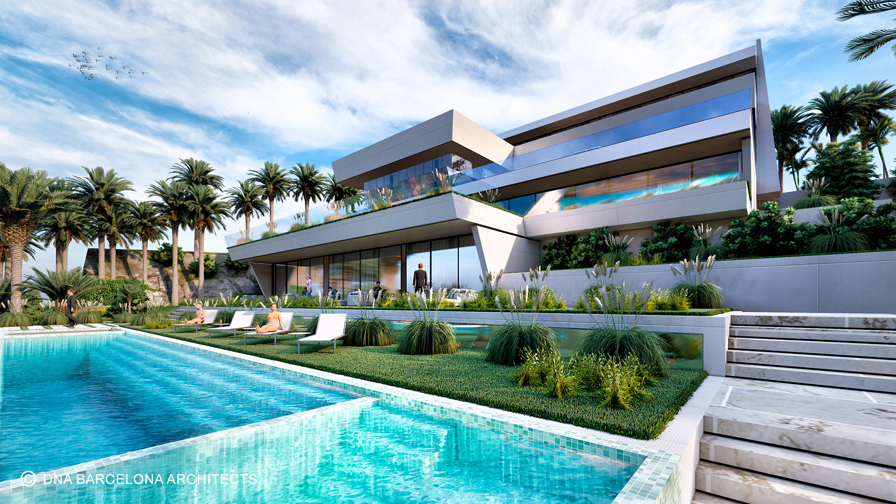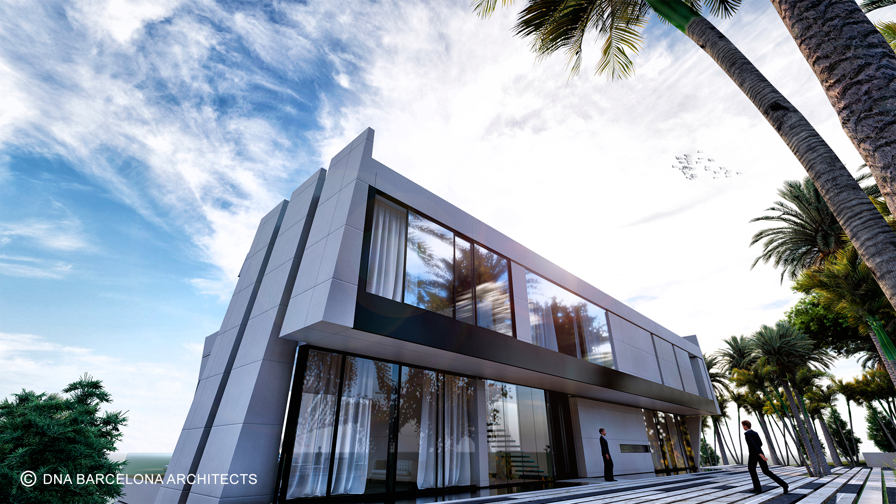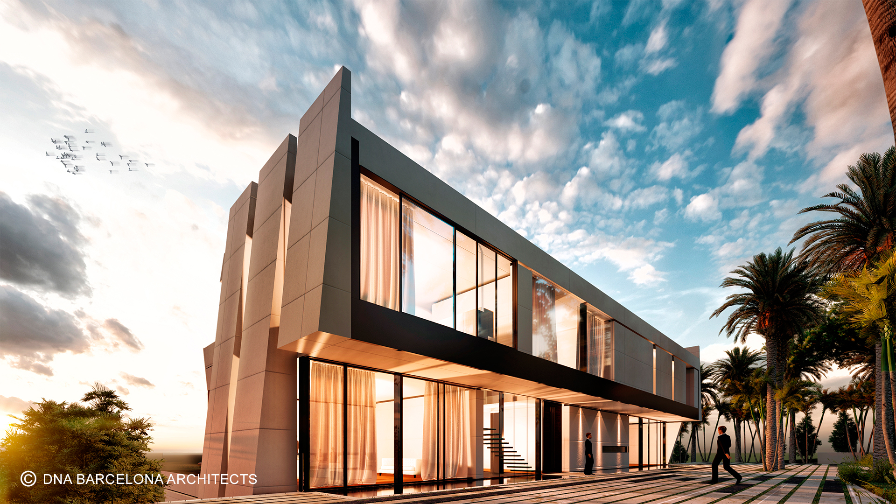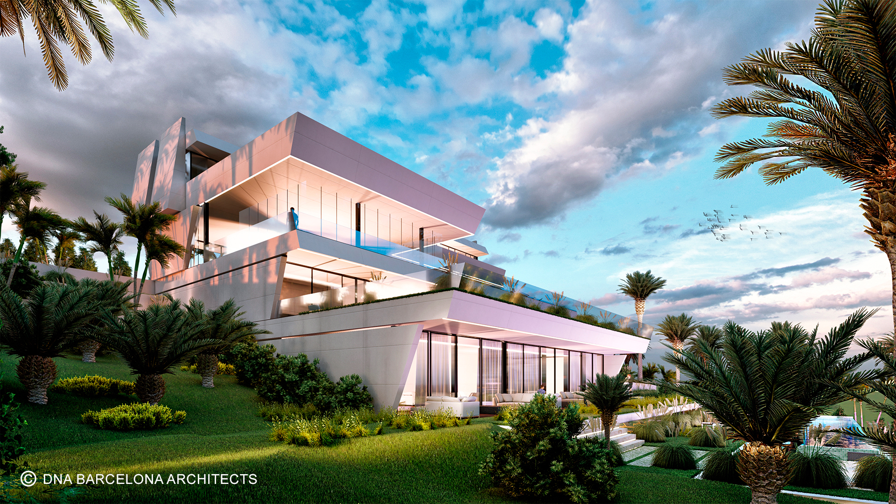LUXURY FAMILY HOUSE AV. MARE DE DÉU DE LORDA
Barcelona, Spain
TYPE: Commission
PROGRAM: Luxury Simple Family House:
Kitchen, Dinning room, Living room, Gym, Spa, pool, 5 bathrooms, 5 bedrooms, Home Cinema Room, Service area, Swimming Pool, Terraces, Solarium
CLIENT:
SITE: 4.960 m2
BUILT: 2.760 m2
STATUS: Design
PROJECT: 2014
CONSTRUCTION:
BUDGET:
