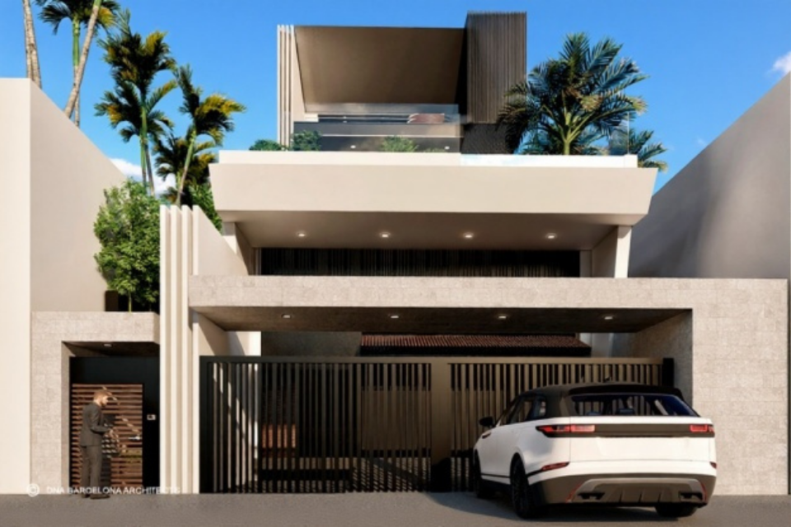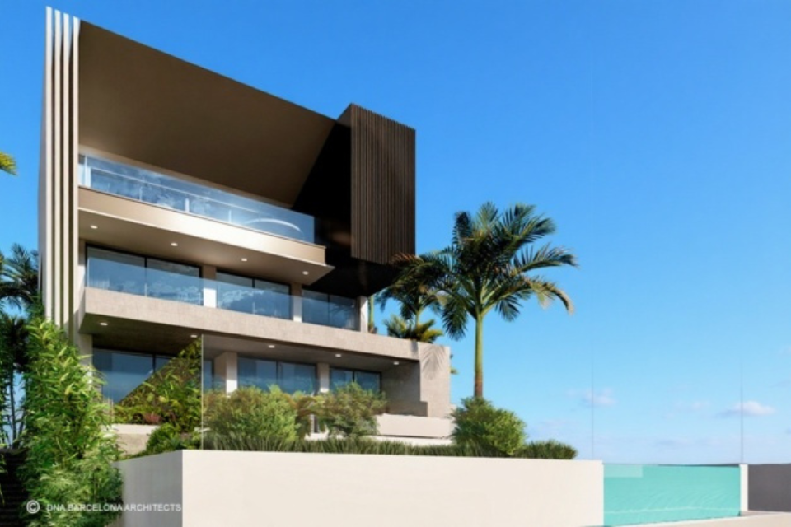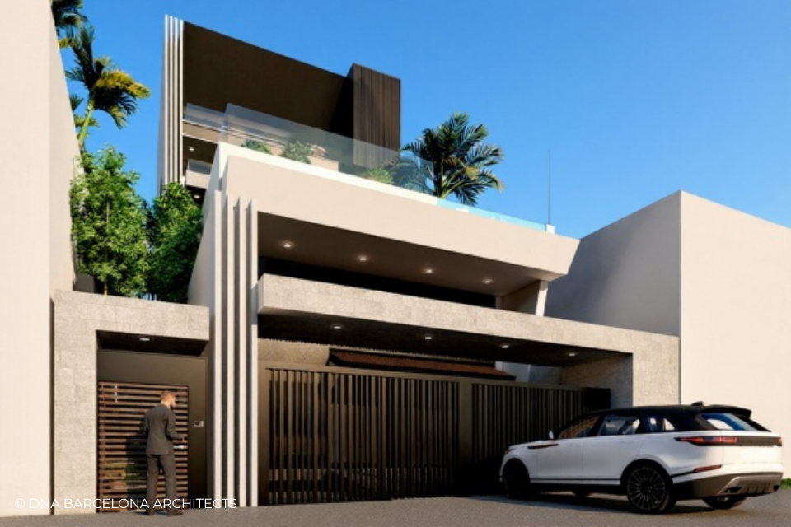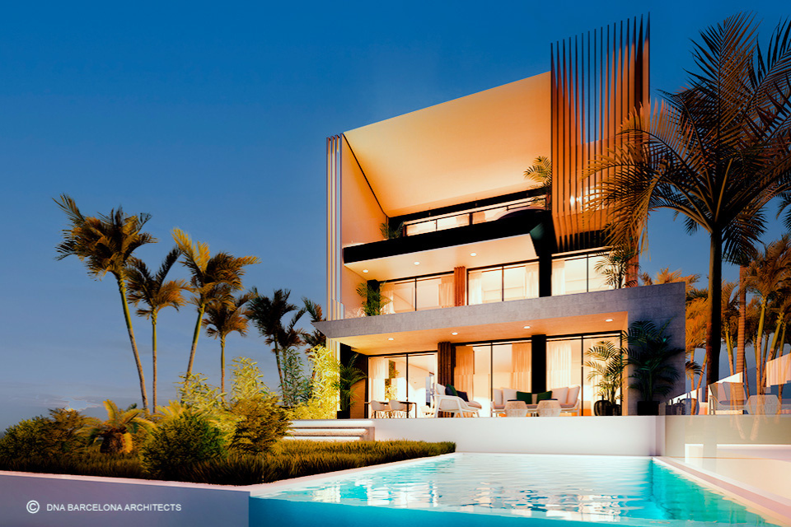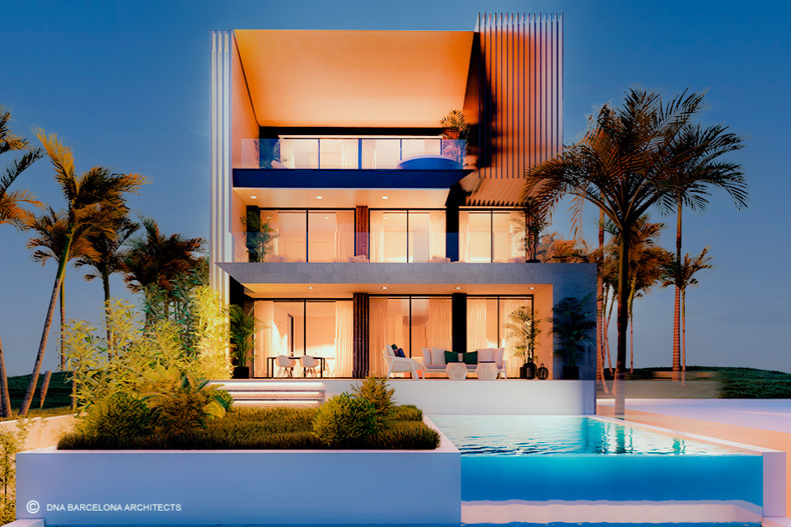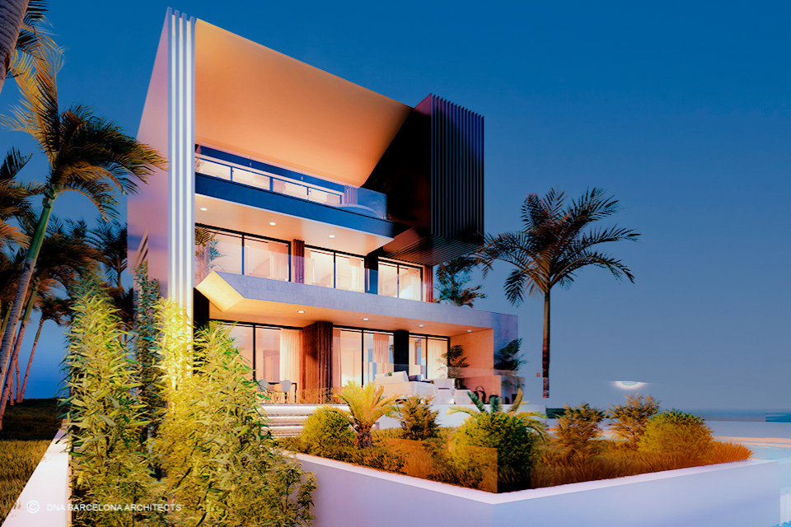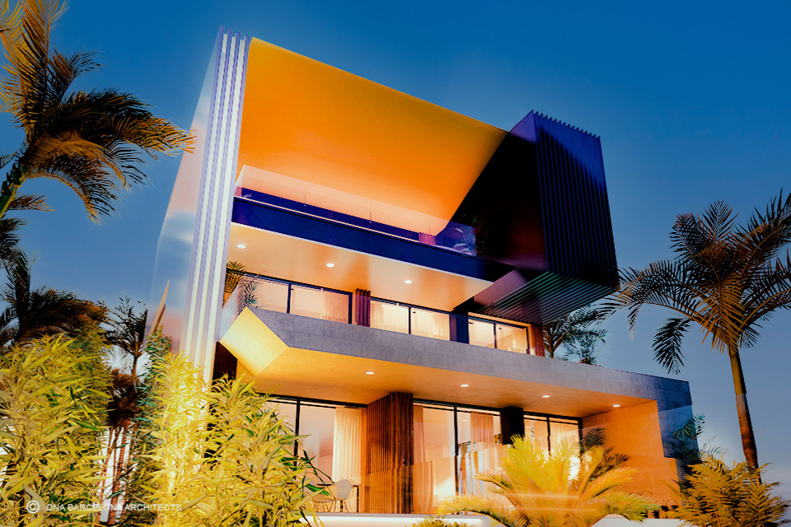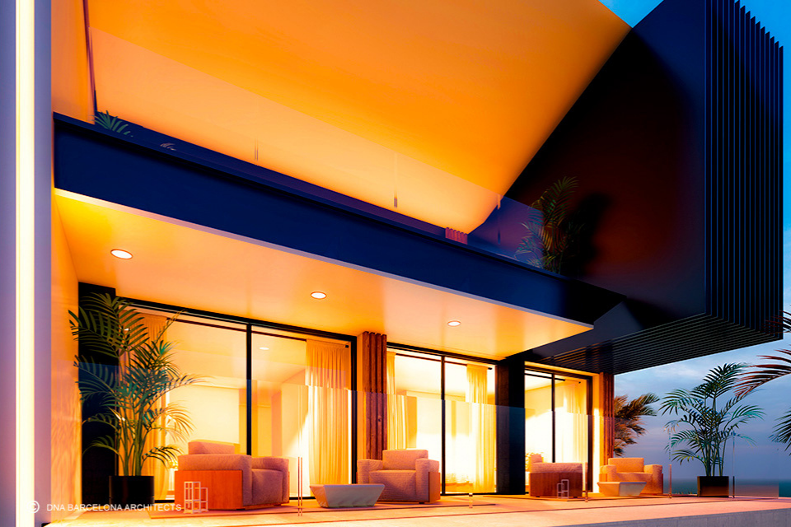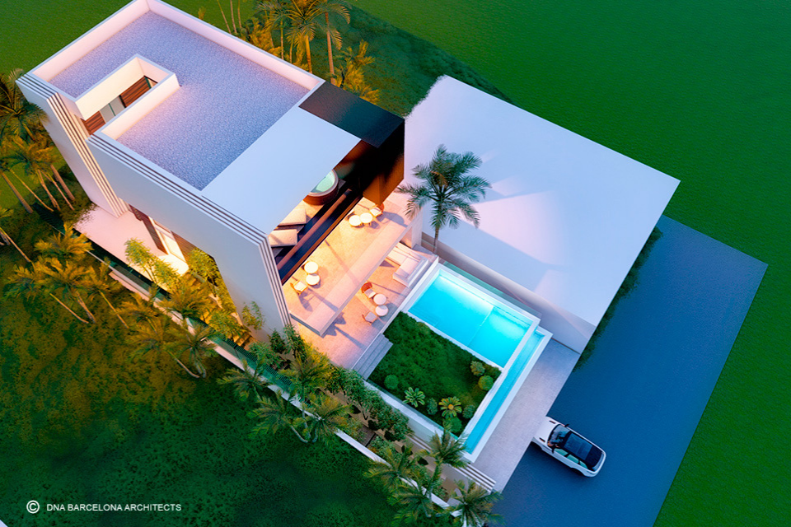VILLA MEDI
Barcelona, Spain
TYPE: Commission
PROGRAM:
– Luxury Family House
– 5 Spacious Rooms
– Swimming Pool
– Garage
– Gym
– Office
– Jacuzzi
CLIENT:
SITE: 407.58 m2
BUILT: 386.02 m2
STATUS: Concept
PROJECT: 2022
CONSTRUCTION:
BUDGET:
DNA presents the luxury villa “Medi” designed for Barcelona, Spain. The project represents a geometric detached house with different vertical levels. The house has 5 double rooms, with views of the entire area of Barcelona.
The luxury villa integrates a swimming pool, outdoor living areas, jacuzzi, office and gym.
The villa stands out with its dynamic design and leveling integration into the plot, creating both the exterior and interior, providing everything necessary for individual comfort.
The villa stands out for its modern dynamic style and the precision of the straight shapes that give a personal touch to the construction.
