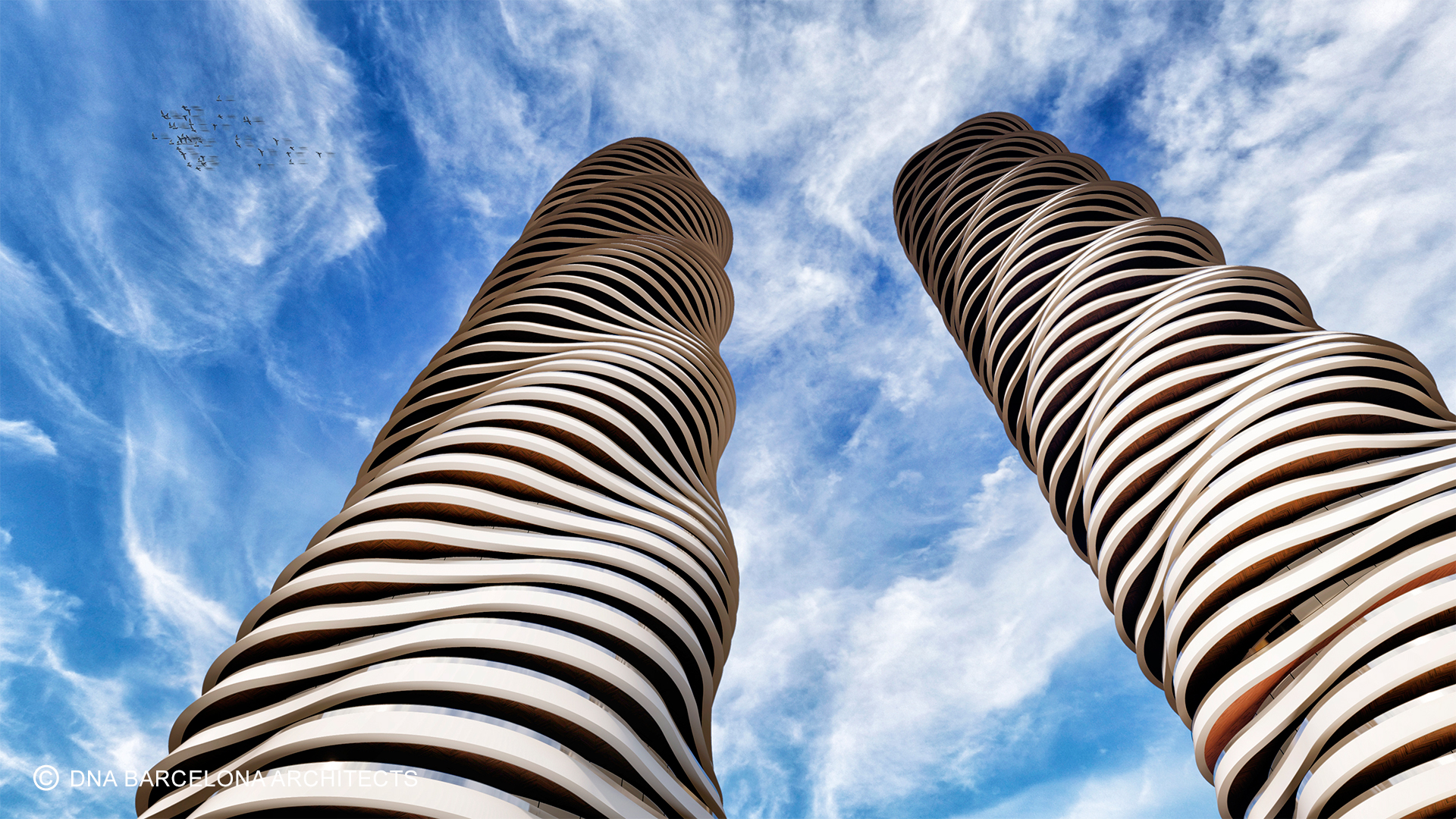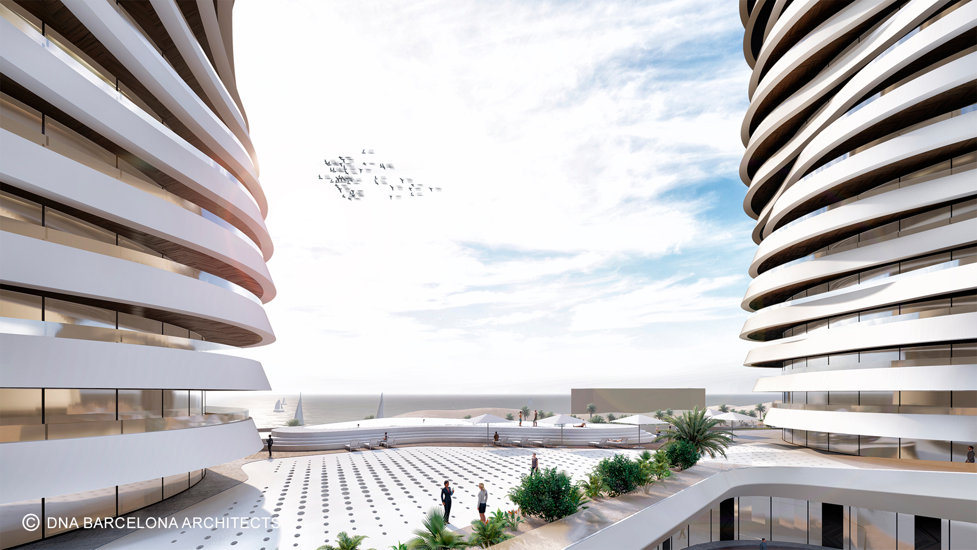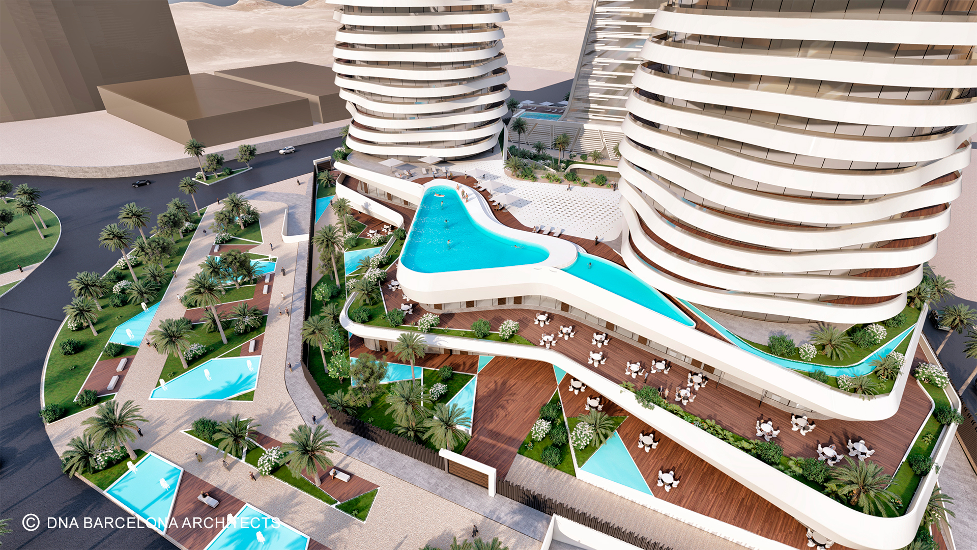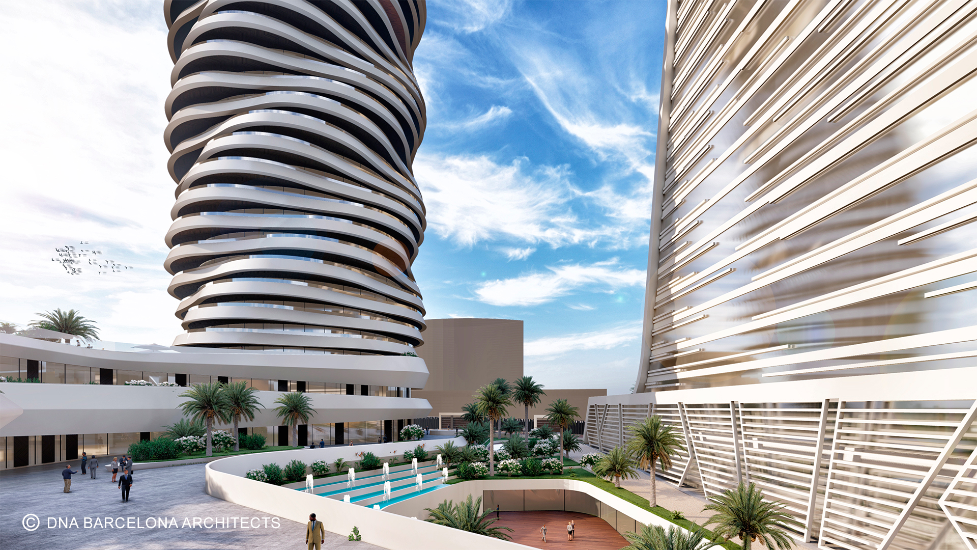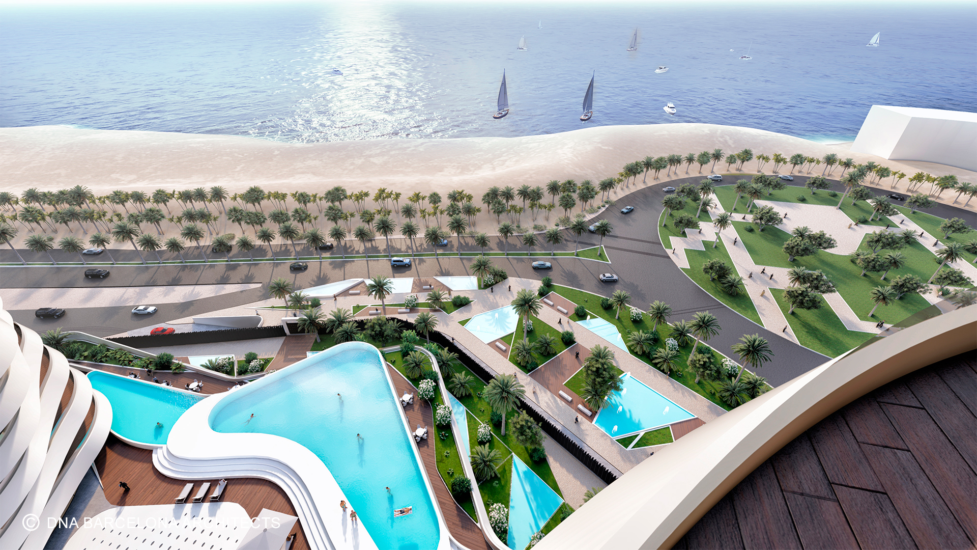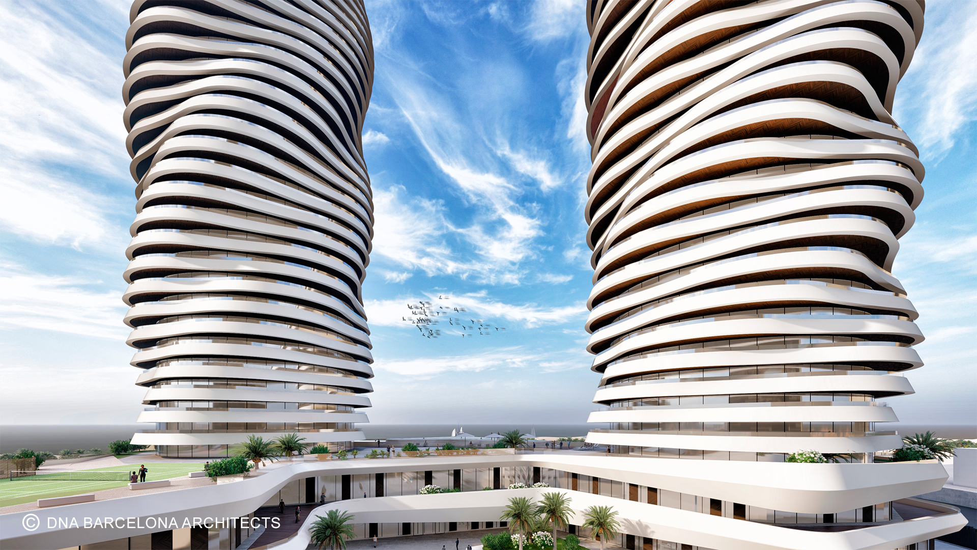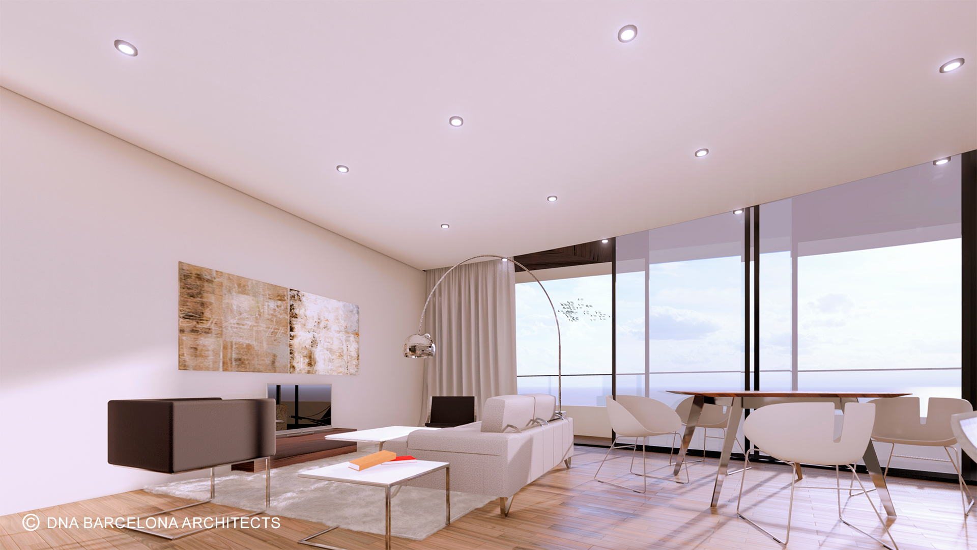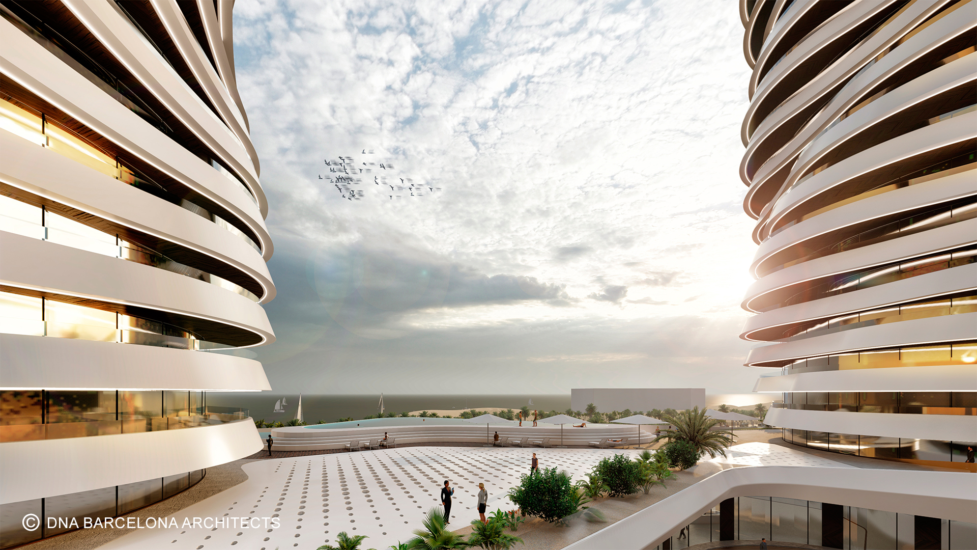MILLENIUM COMPLEX
Miami, Florida
TYPE: Parallel Assigment
PROGRAM:
Residential (446 apartments) & Commercial (280 rooms) Complex
CLIENT:
SITE: 19.571 m2
BUILT: 75.691 m2
STATUS: Design
PROJECT: 2016
CONSTRUCTION:
BUDGET:
A stylish set of design, modern image, and services offered to the highest degree of efficiency and contemporary sophistication. The visual impact can strengthen the impression of a global brand while offering breathtaking views of the city and the front of the sea.
The idea of dynamic shapes and geometry remains fluid to contrast with other buildings and immediate surroundings. The complex is conceived as a coherent and organized whole, around an interior landscaped garden that offers visitors and residents a nice social space. It adapts to the topography and the creation of different levels harmoniously connected with water and vegetation.
