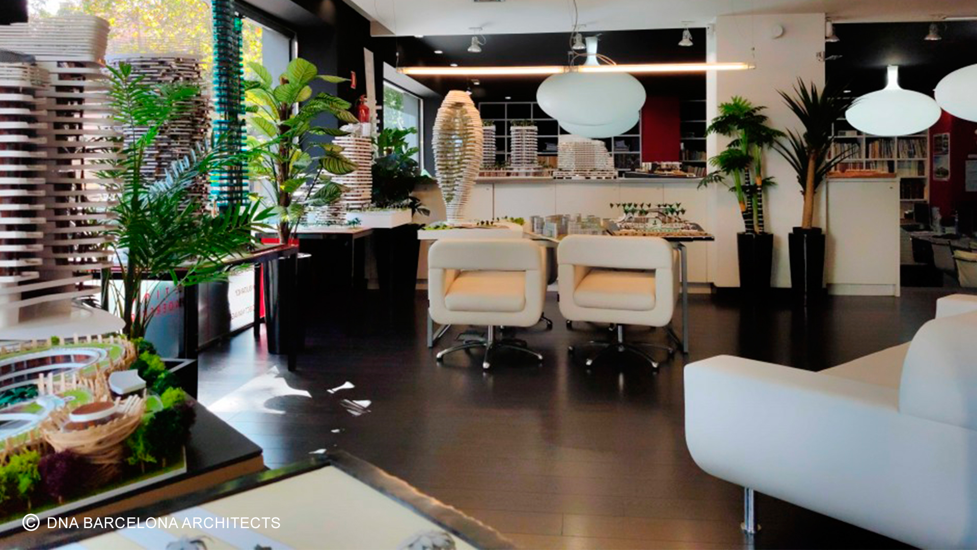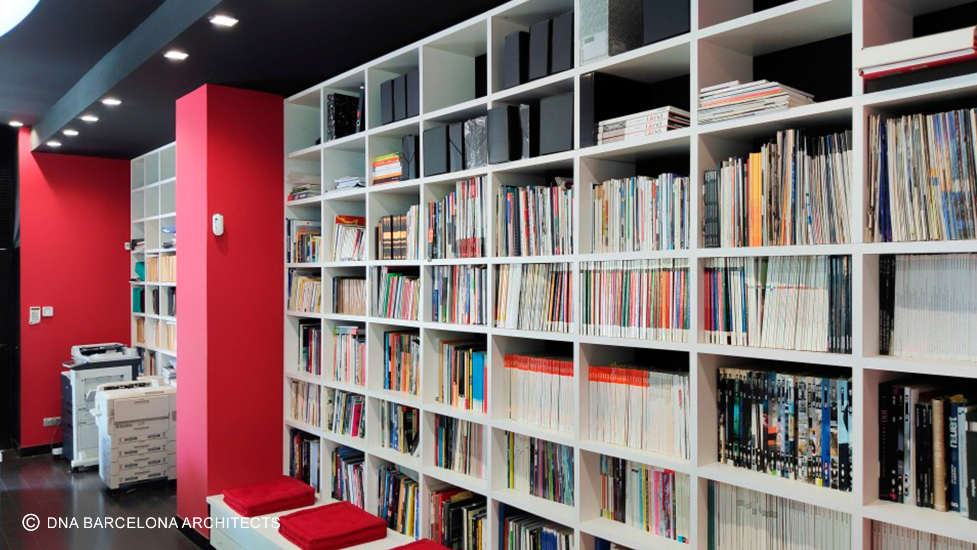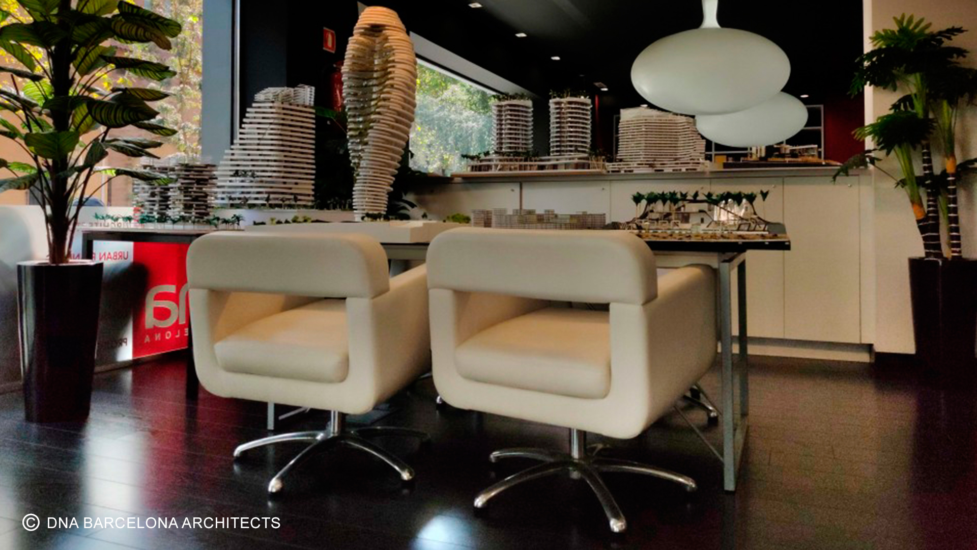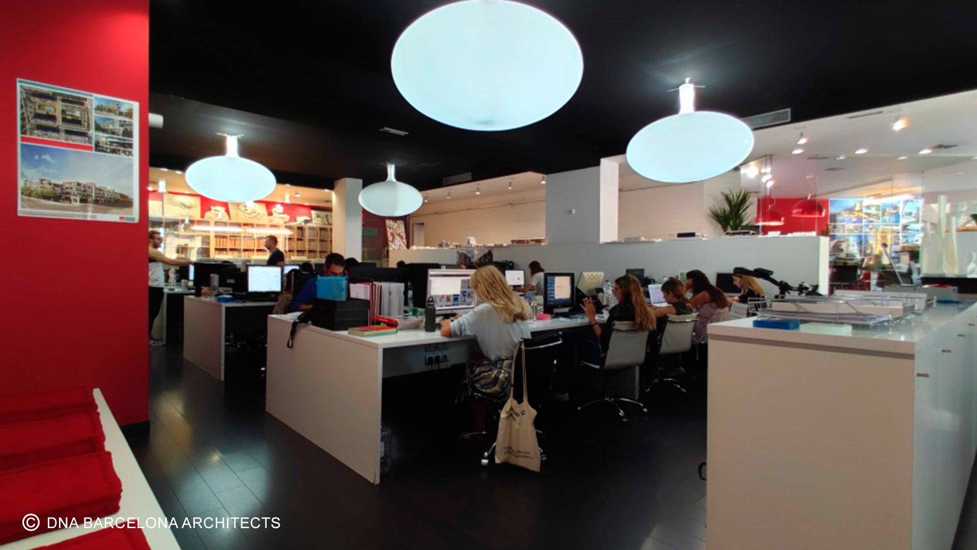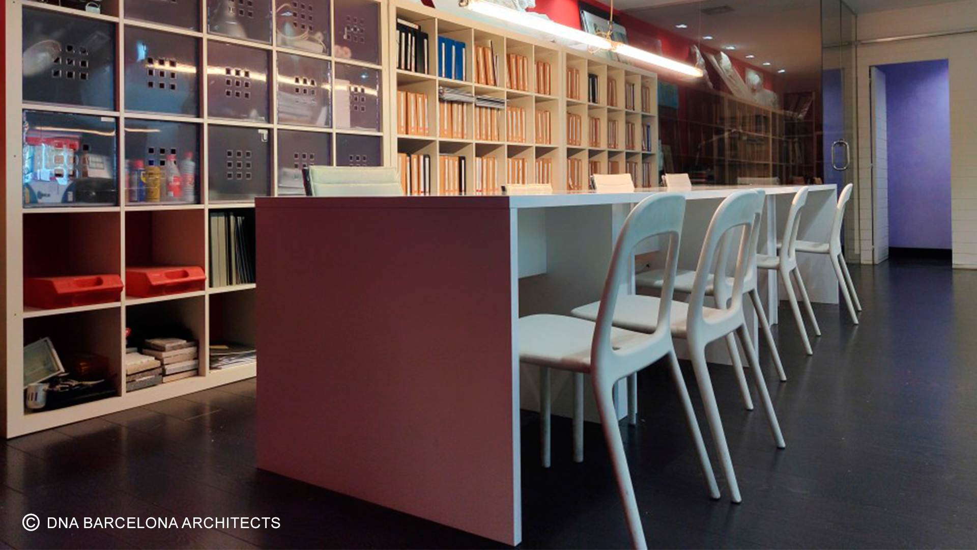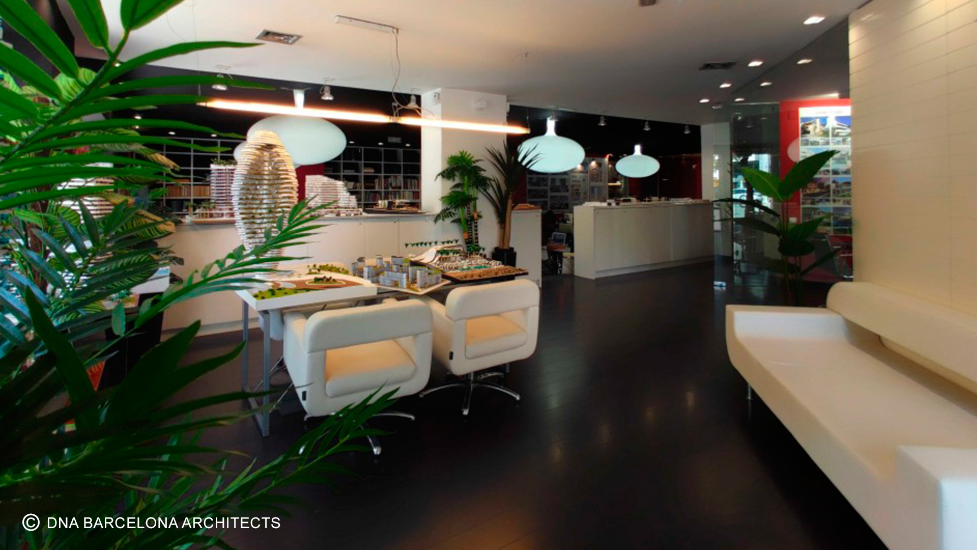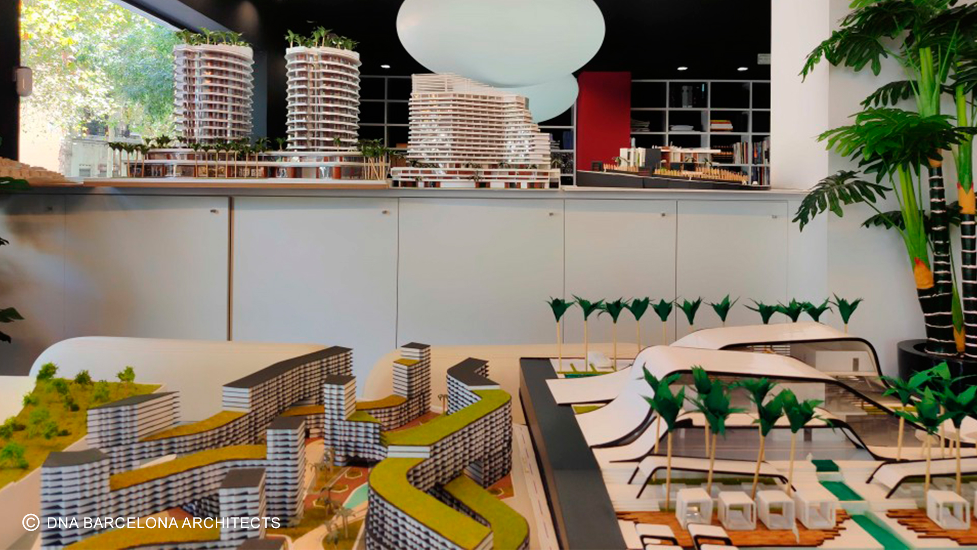OFFICE DNA BARCELONA
Barcelona, Spain
TYPE: Commission
PROGRAM:
Office
CLIENT:
SITE:
BUILT: 300 m2
STATUS: Built
PROJECT: 2016
CONSTRUCTION:
BUDGET:
DNA’s space strategy promotes communication, collaboration and productivity at workplace.
The office comprises large open-plan, a meeting room, a model making space, a kitchen with a lunch area.
The studio is based on a limpid open space, conceived and making the most of an area on a street corner, that allows and encourages the communication between the designers. It is chaired by a blackboard where planning, comments and suggestions make evident the studio’s dynamism and activity.
The main goal is to promote teamwork, interaction, and new ways of working to enhance ‘Employee Work-life Balance´.

