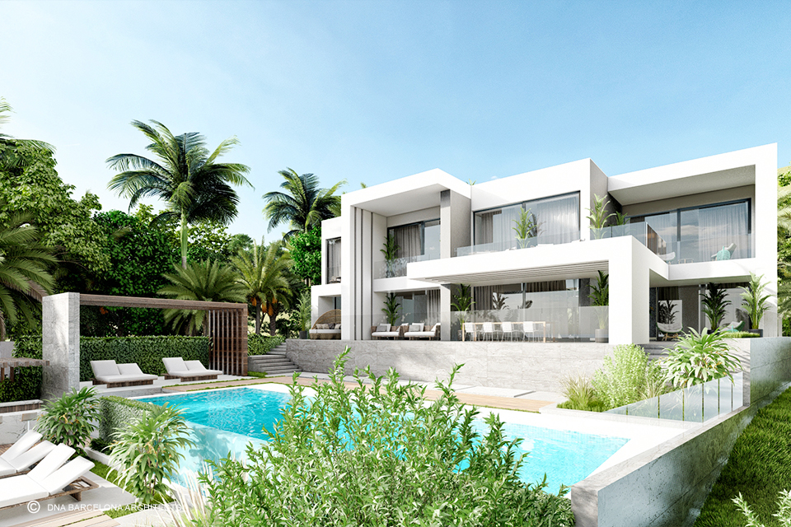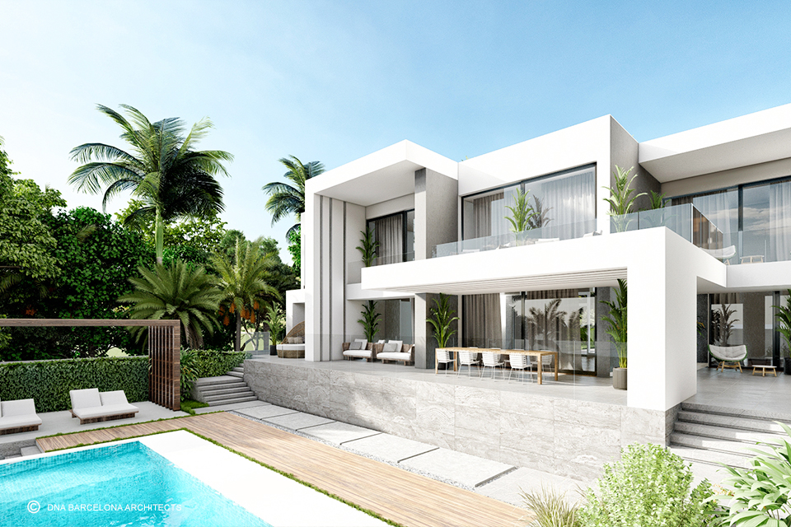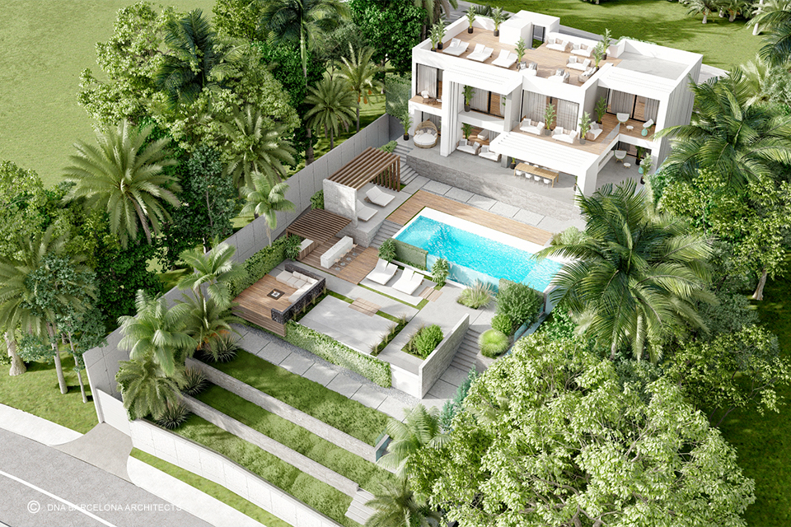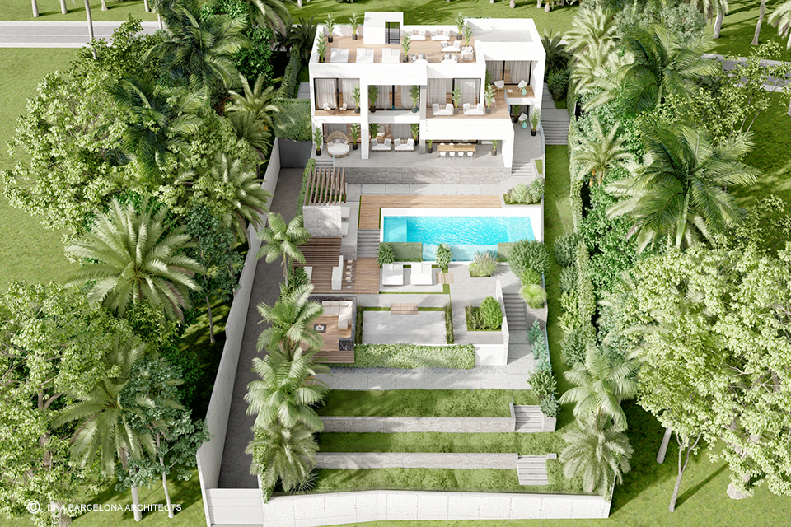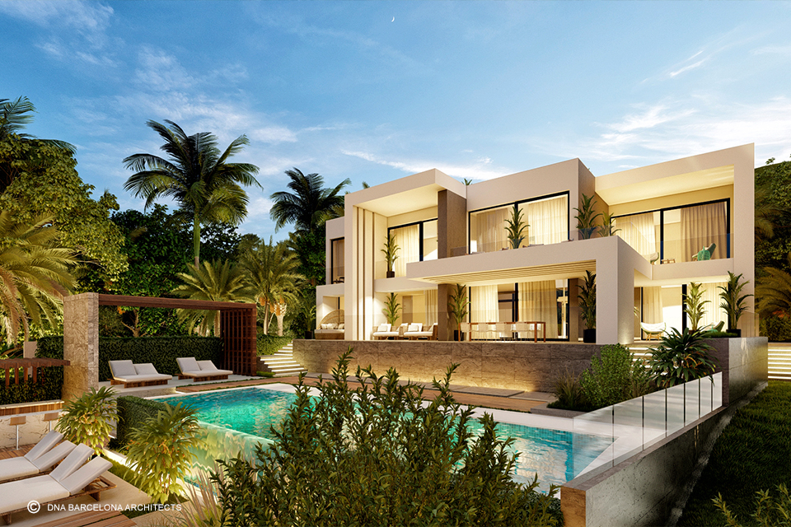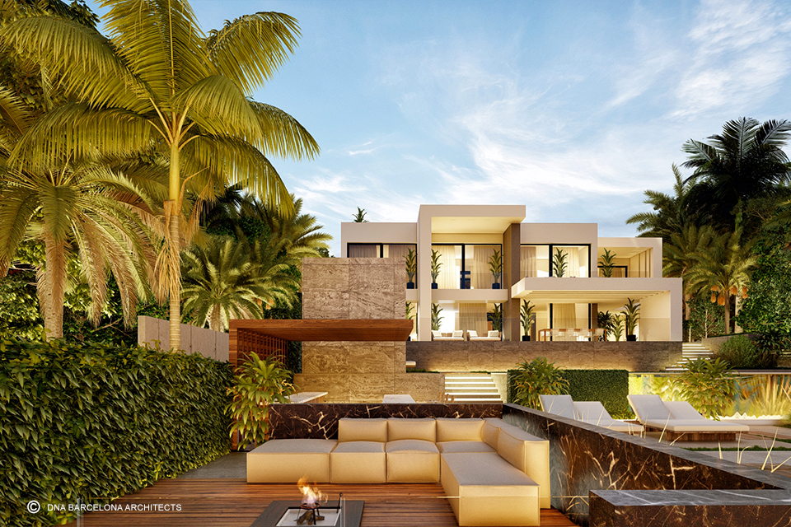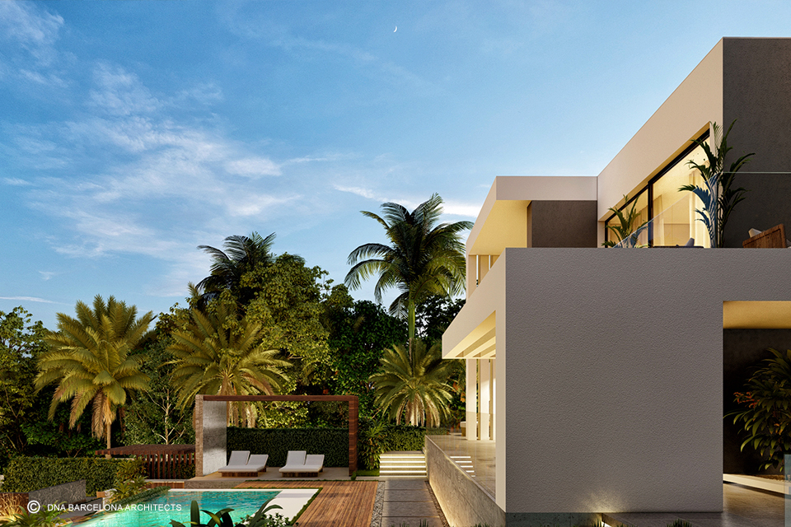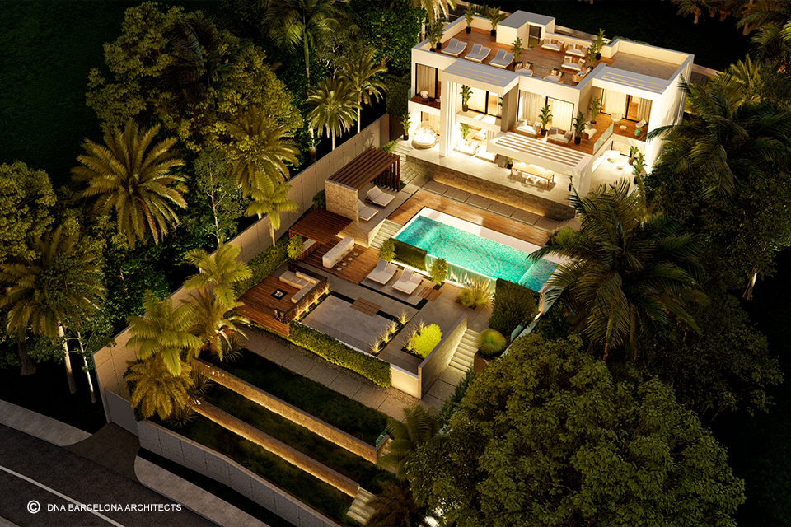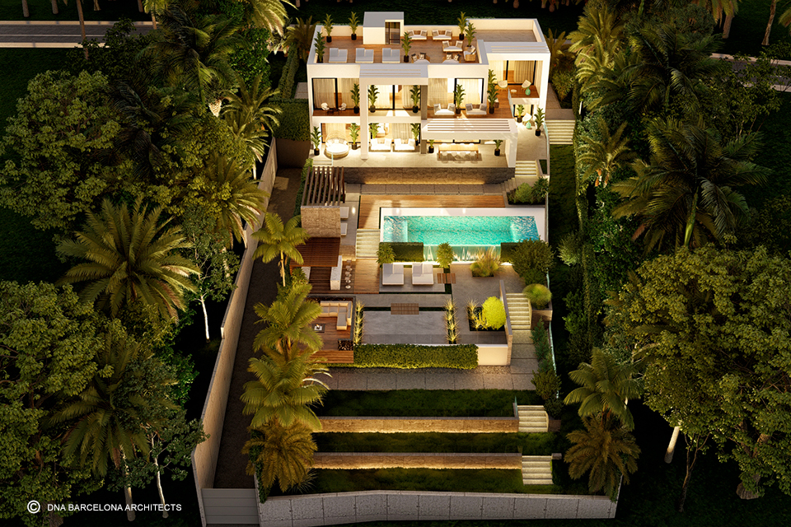VILLA LA GAVINA II
S’Agaro, Spain
TYPE: Commission
PROGRAM: Luxury single family house
-4 Bedrooms
-Waterpool
-Salarium
-Large terrace with lounge zone
CLIENT:
SITE: 1.415 m2
BUILT: 798 m2
STATUS: IN PROGRESS
PROJECT: 2023
CONSTRUCTION:
BUDGET:
This single-family dwelling, featuring a basement garage and an enchanting pool, is meticulously designed for seamless integration with the surroundings. The rectangular volume maximizes sunlight and extends the facade for an optimal layout. The house, divided between north and south orientations, prioritizes main living spaces facing south and service areas to the north, enhancing privacy. Dual access points ensure convenience and aesthetic harmony. The exterior showcases strategically positioned windows for unobstructed views and abundant natural light. Landscaping minimizes terrain modifications, fostering a harmonious blend with the natural surroundings. Inside, a well-defined separation between social and private spaces complements the basement’s multifunctional use. Horizontal white bands add not only uniformity but also solar protection to expansive windows. This residence, a masterpiece of architectural excellence, embodies luxury and functionality, seamlessly harmonizing with Ibiza’s breathtaking landscape. Welcome to a home where every detail reflects refined living in a sanctuary of opulence.
