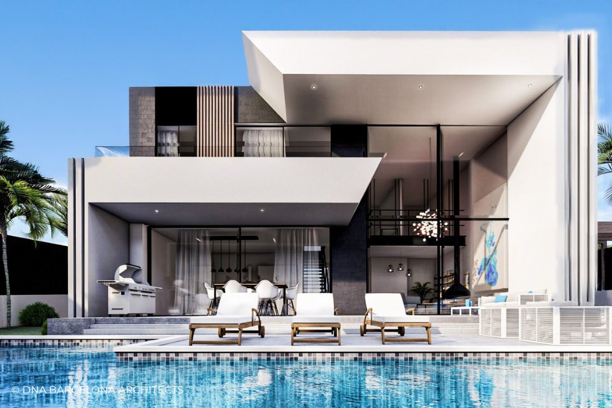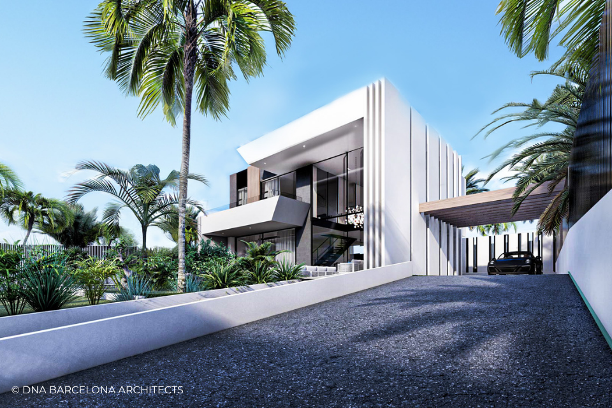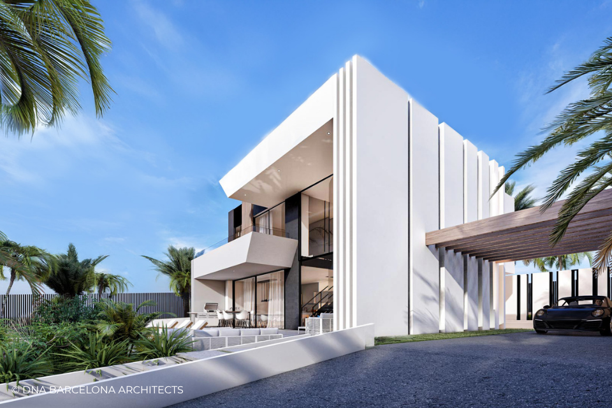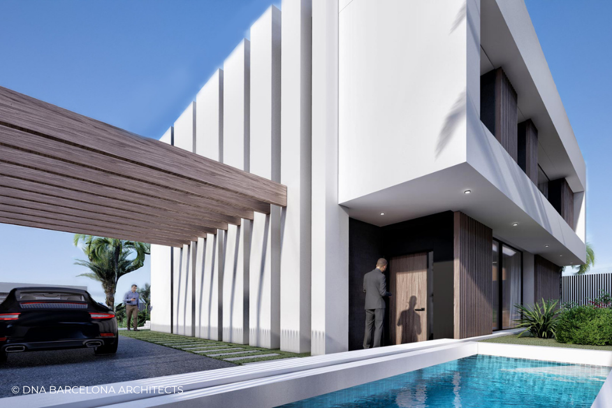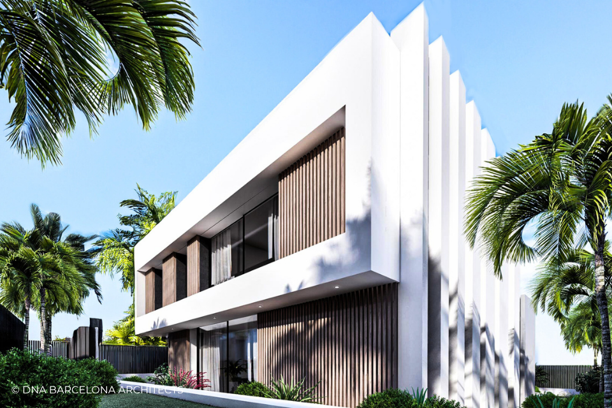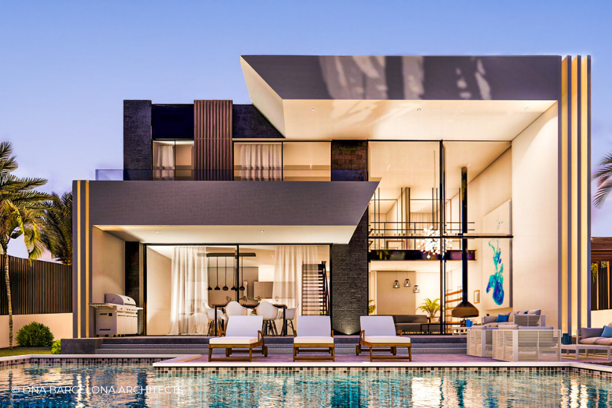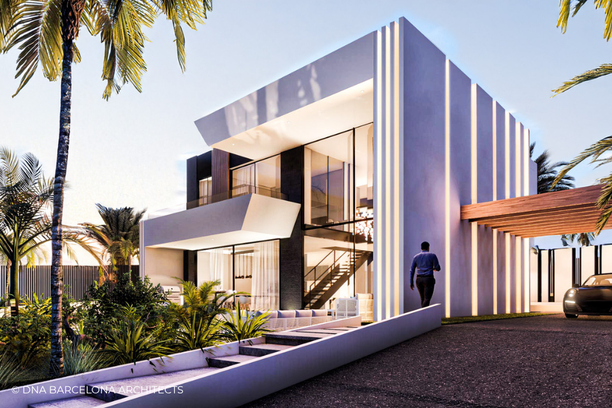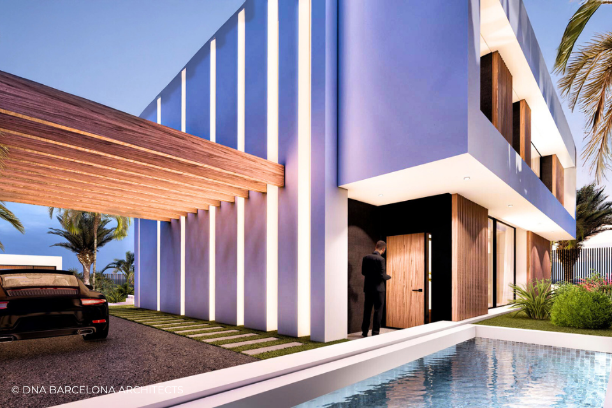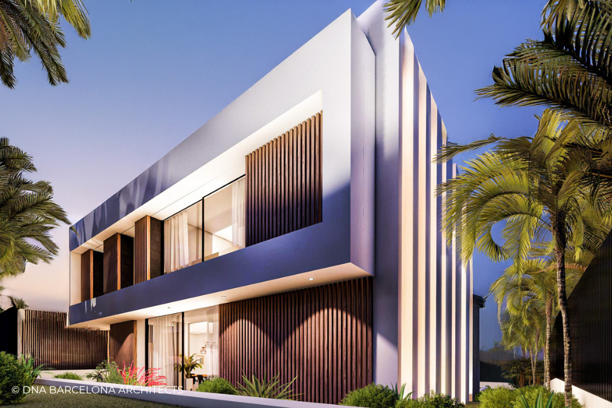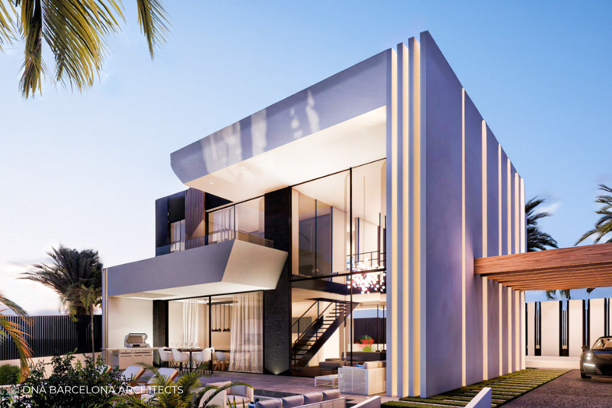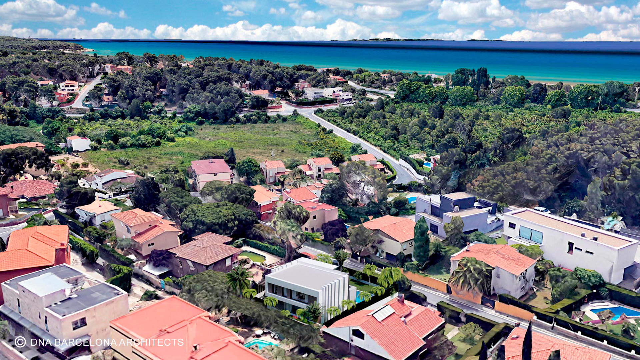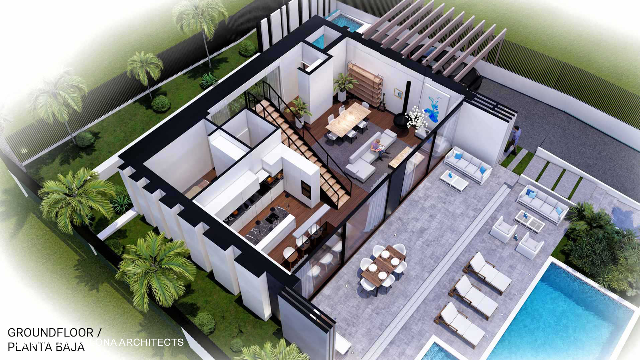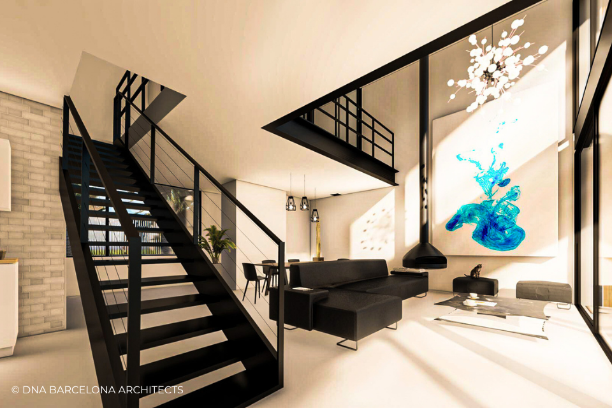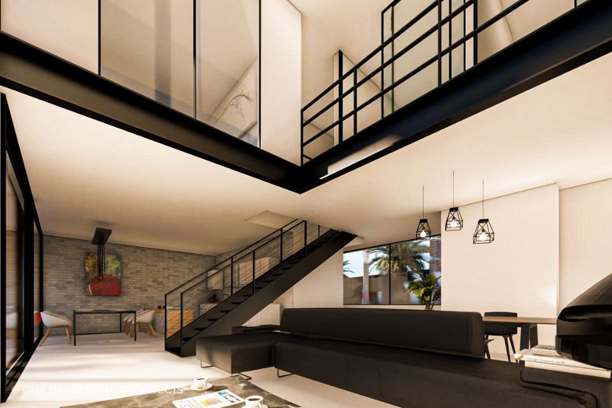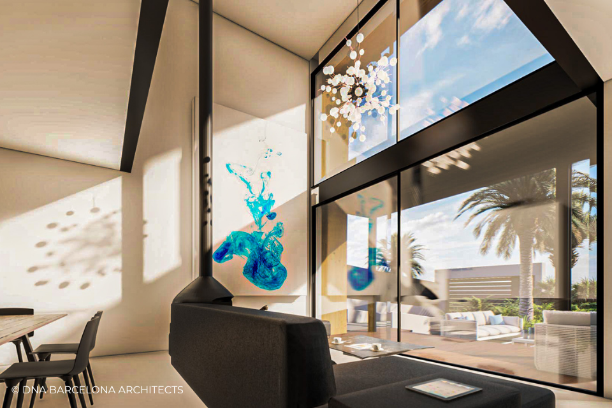LUXURY HOUSE BON SOL
Tarragona, Spain
TYPE: Commission
PROGRAM:
– Luxury single family house,
– Outside swimming pool,
– Parking
– Terrace
CLIENT:
SITE: 670.65 m2
BUILT: 231.57 m2
STATUS: In progress
PROJECT: 2019
CONSTRUCTION:
BUDGET:
DNA designs a new project “Luxury villa Bon Sol, located in Tarragona, Spain, offering an exclusive space to live which consists of bedrooms, kitchen, dining room, bathrooms, an outside swimming pool, terrace and a chillout zone. The project is developed in modern style, the predominance of light and space in the house is emphasized by the abundance of glass in the interior, and its skilful combination with surfaces and texture of materials creates spectacular interiors. Neutral colours prevailing in the interior of the house, a combination of white and grey, emphasize its overall style and idea.
Each room is a surprisingly correct conjunction of luxury and functionality. The outdoor terrace and the pool area offer undisturbed relaxation, creating a feeling of peace and true cosiness for the owners.
