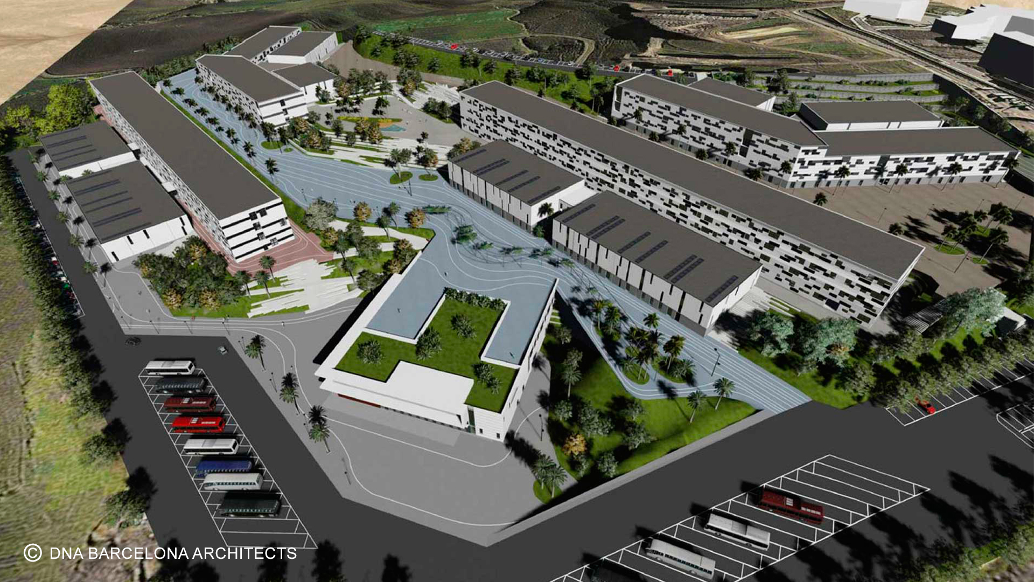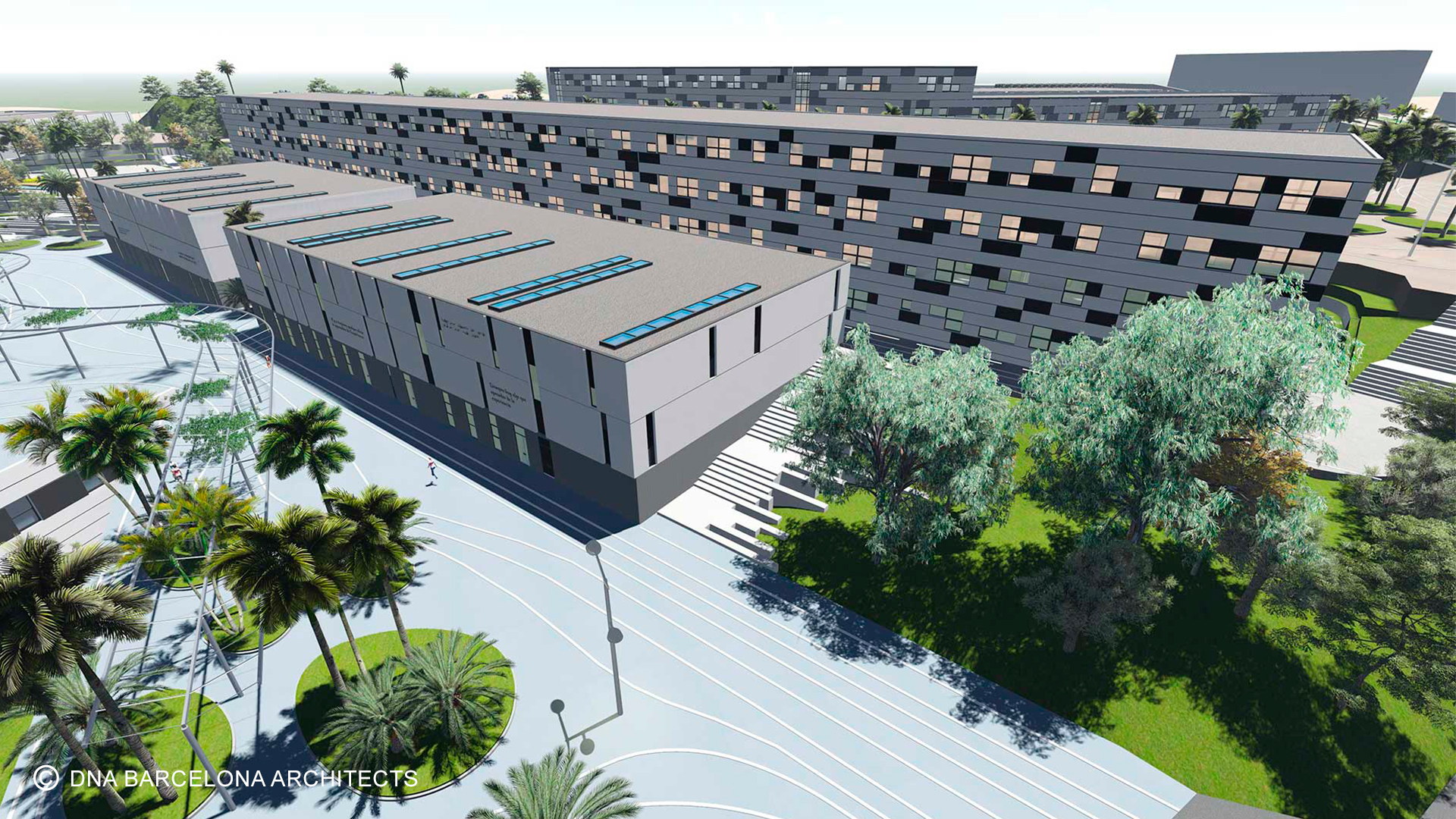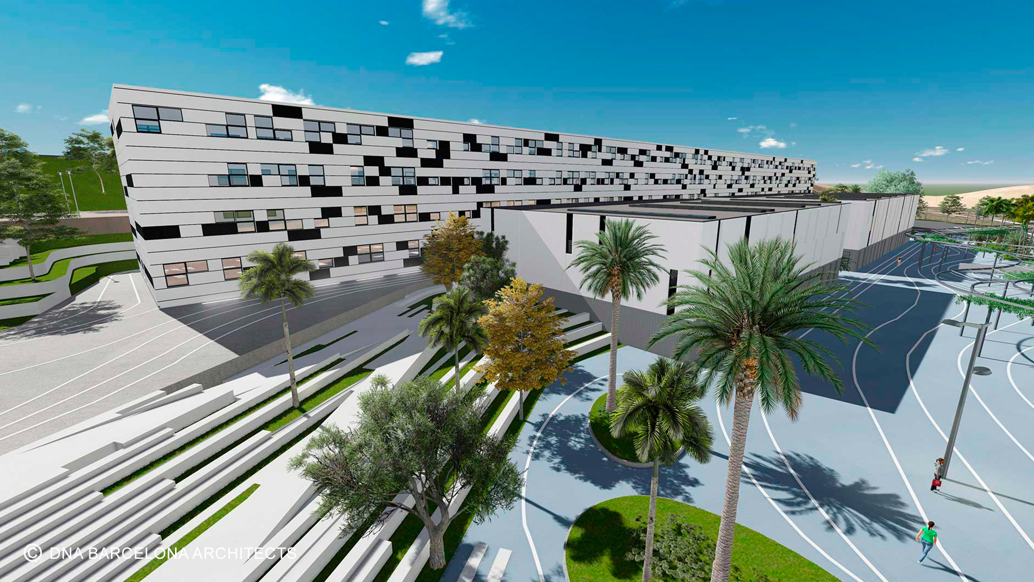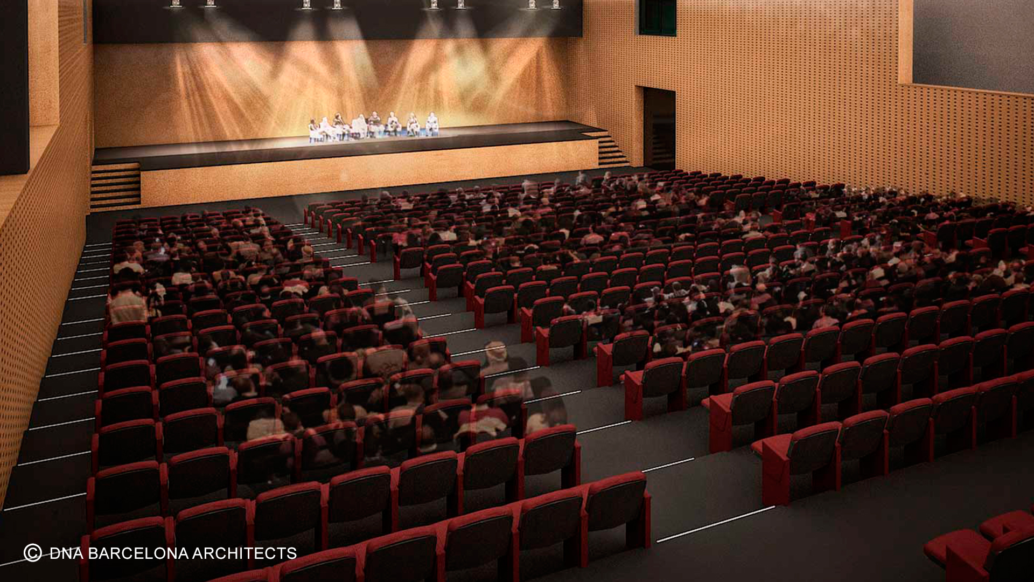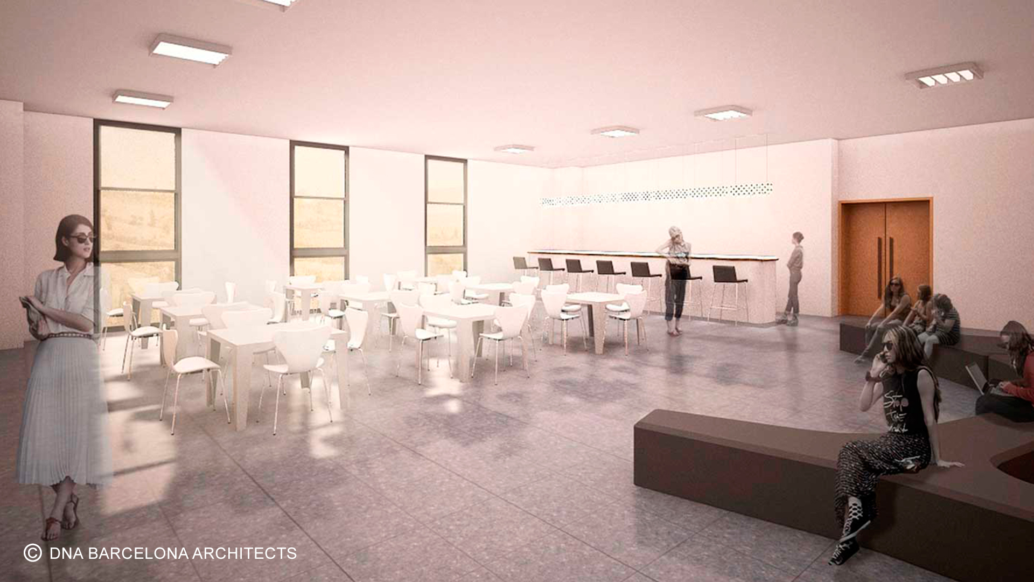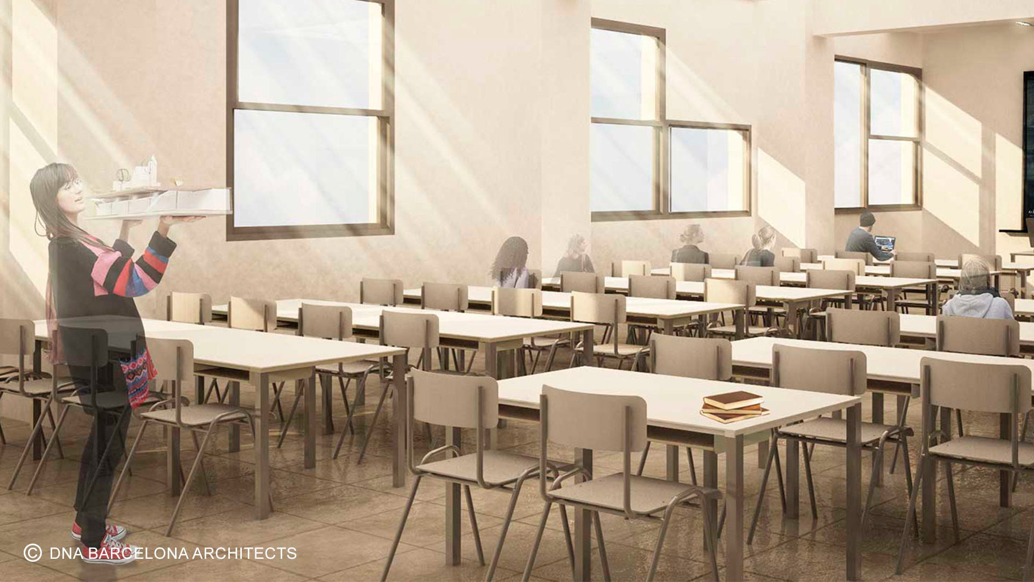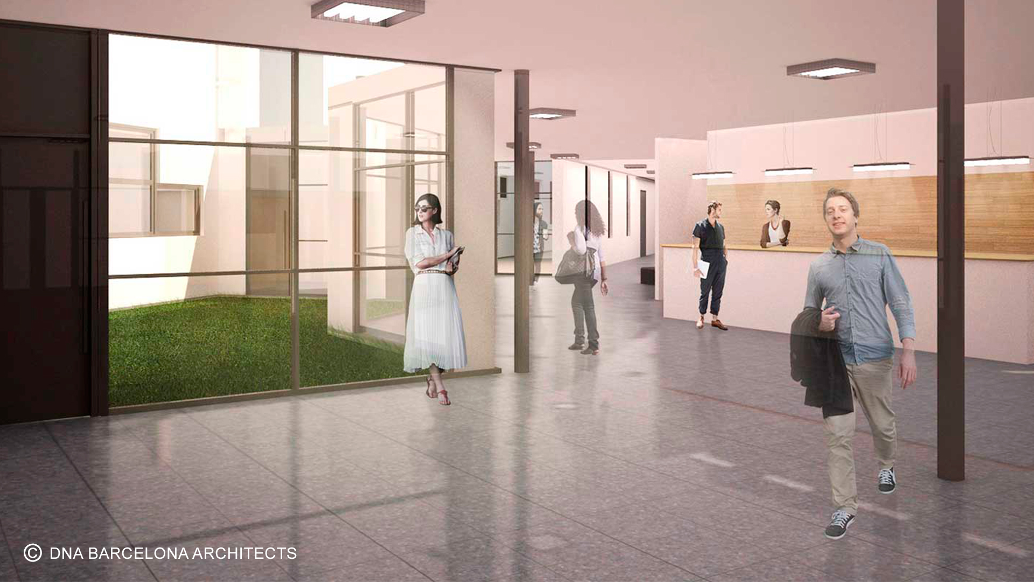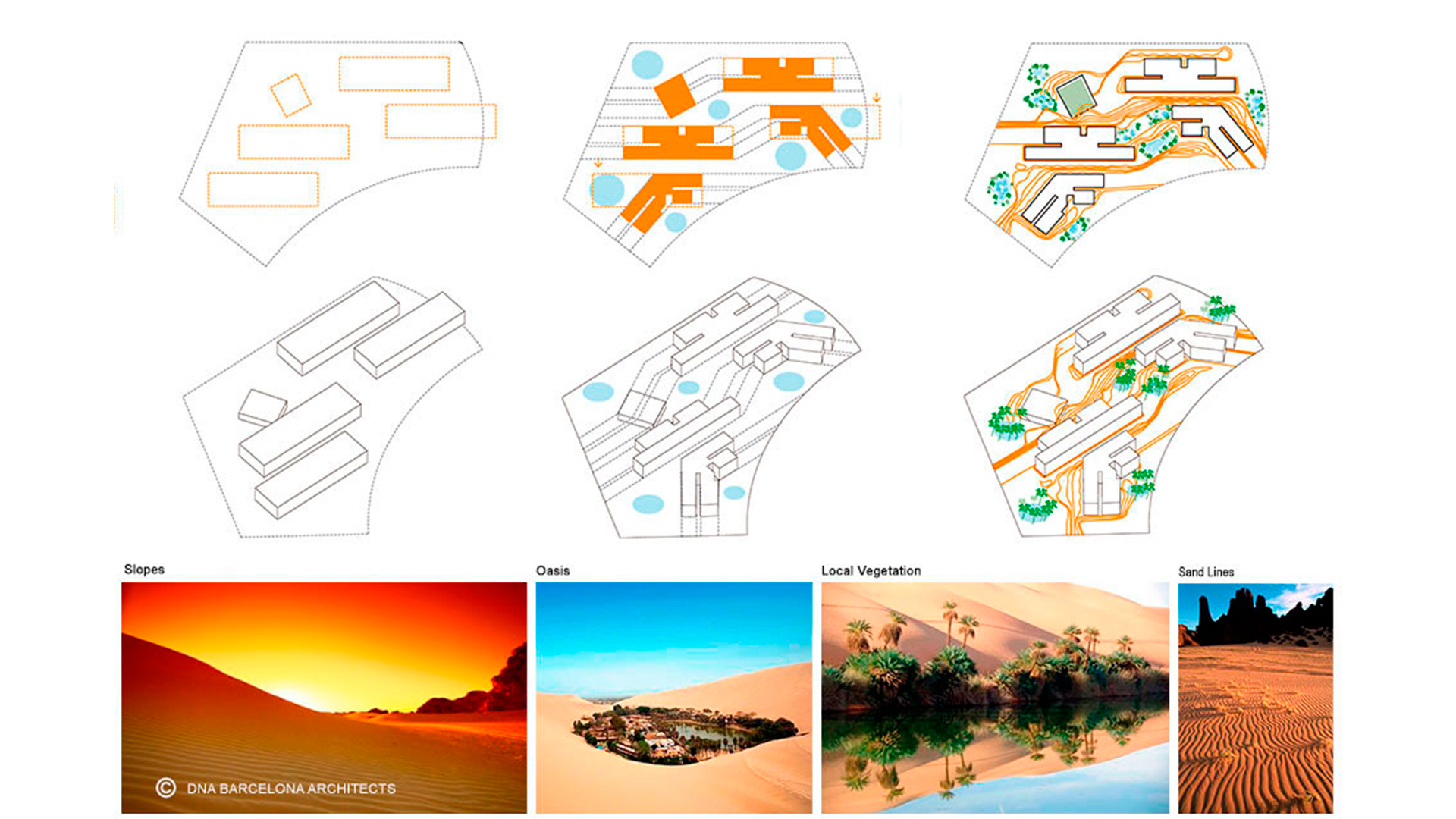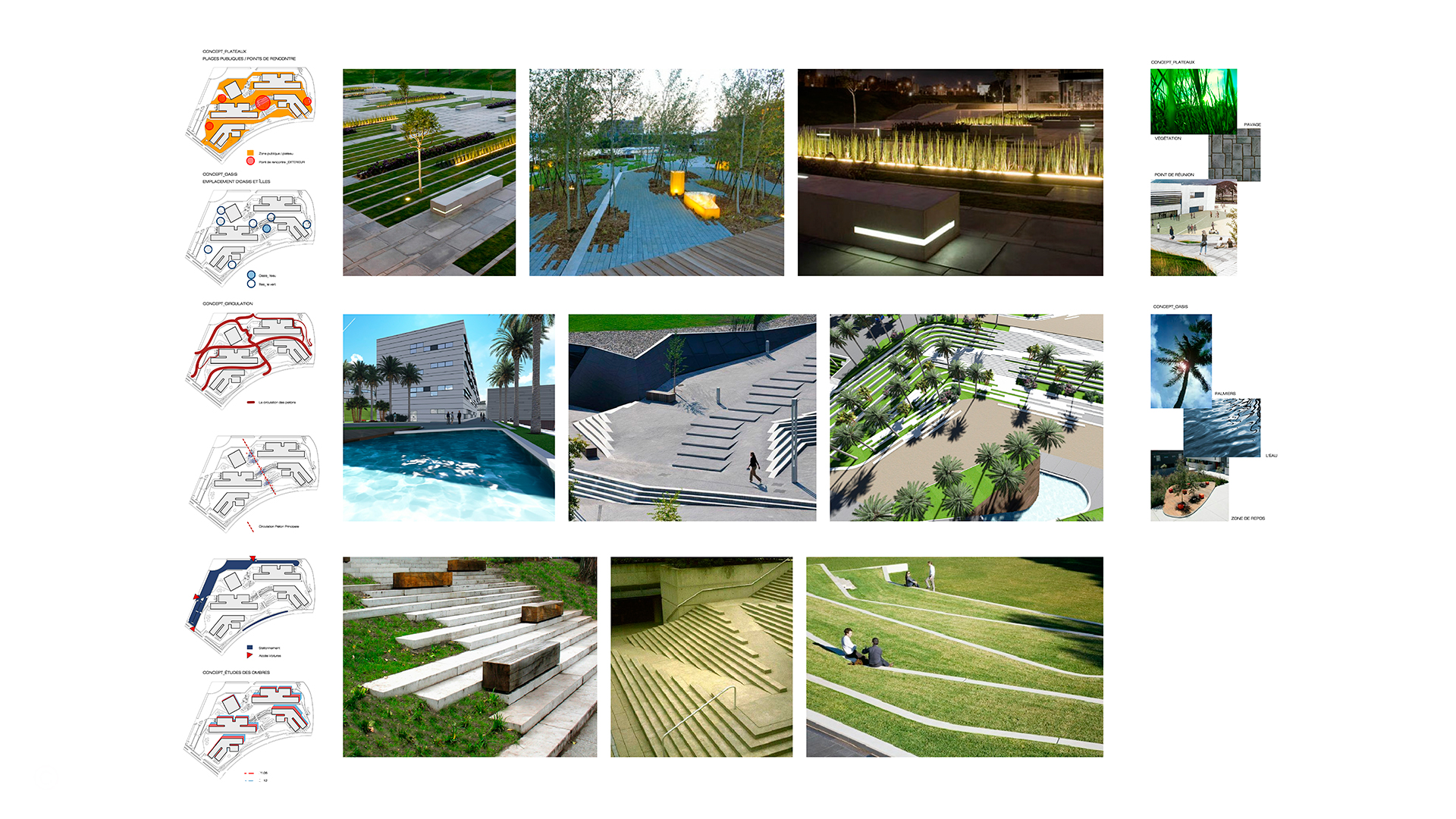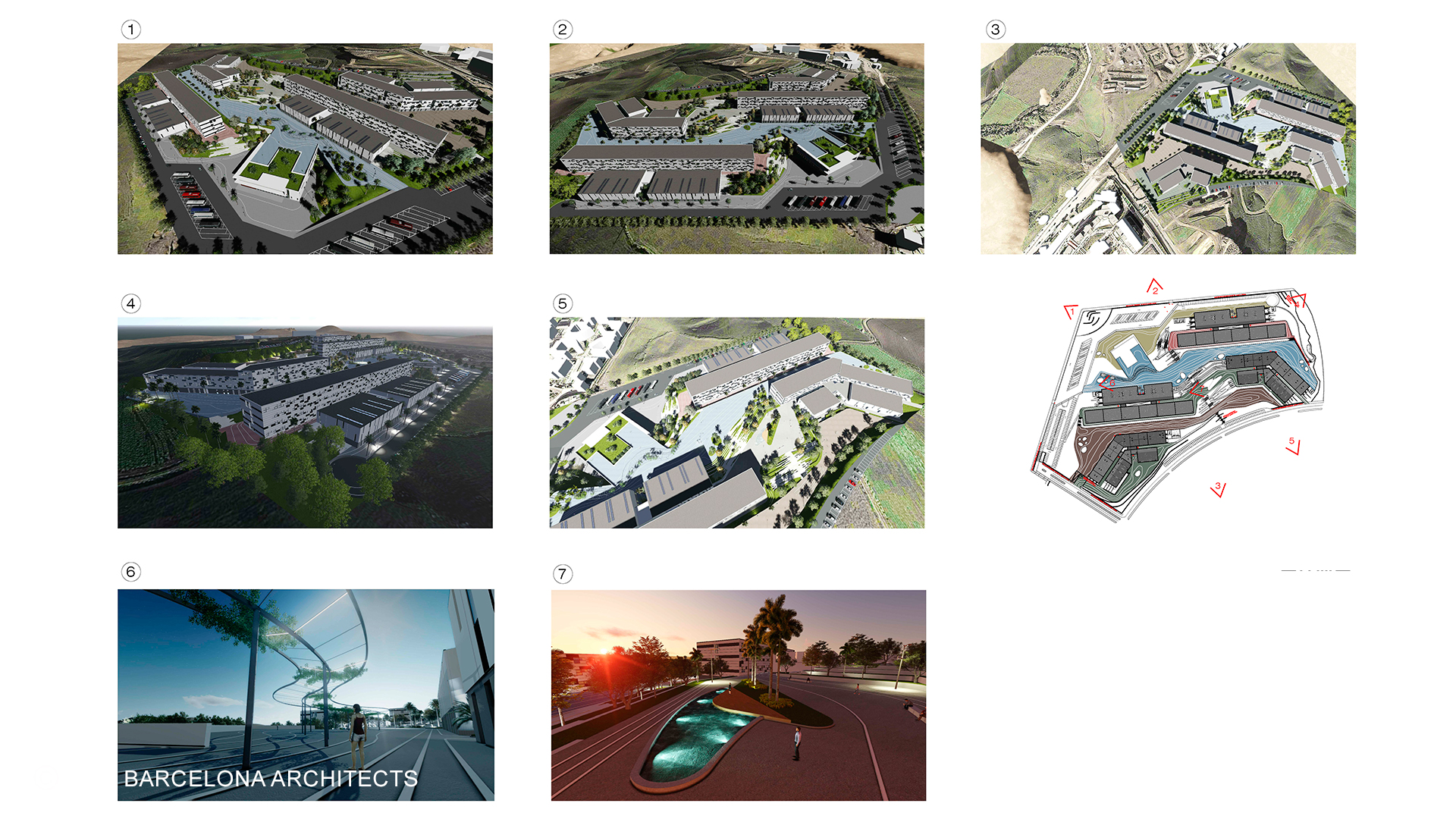UNIVERSITY COMPLEX TIZI-OUZOU
Tizi-Ouzou, Algeria
TYPE: Invited competition
PROGRAM:
FIRST PRIZE
University complex
-10,000 university places
-Building 1 and 2: 21,648 m2
-Building 3 and 4: 14,963 m2
-Auditorium: 4,093 m2
CLIENT:
SITE: 10 Ha
BUILT: 72.000 m2
STATUS: Design
PROJECT: 2014
CONSTRUCTION:
BUDGET:
Education challenges are always evolving. In many parts of the world, access to higher education is still hampered by poor facilities. With this project DNA creates facilities for 10.000 university students in Algeria.
In education, it is essential that facilities are cost-effective to build, run and maintain. It is also important that buildings are engaging, pleasant environments, equipped with quality systems that help institutions attract and retain students and staff. DNA reinvents the university campus and emphasizes an integrated approach for studying and leisure.
The UNIVERSITY COMPLEX TIZI-OUZOU is compound of buildings, and an auditorium interacting with the topography of the site. It also promotes campus activities and a pedestrian circulation while unifying each building with leisure, interior and exterior spaces.
Several soft lines connect the rigid square buildings. As a result this matrix provides a flexible structure between study and leisure spaces, enabling an Oasis Plaza with water sources, local vegetation, etc.
