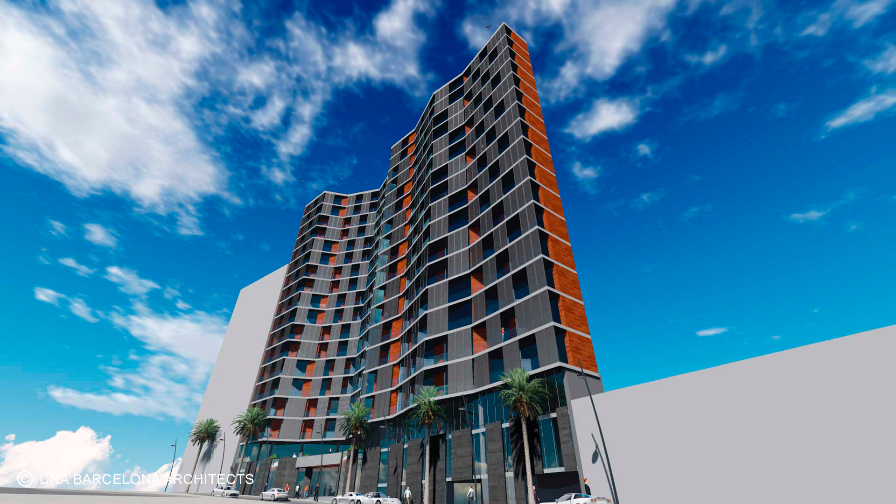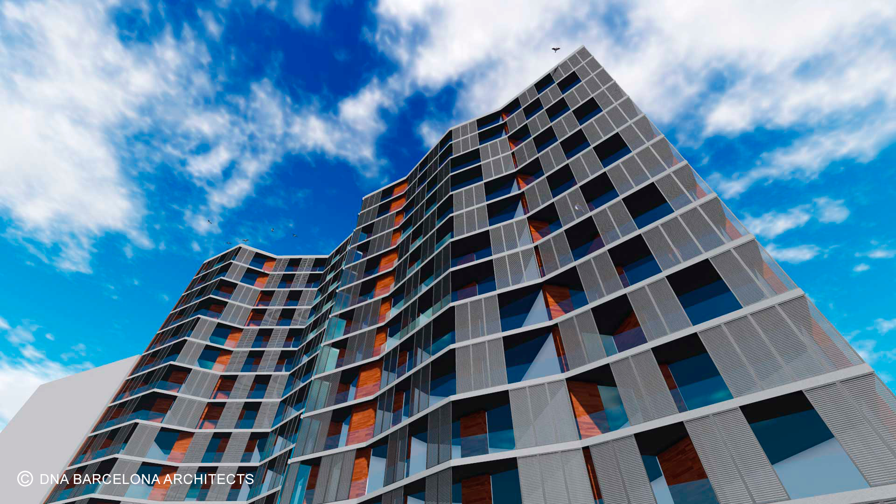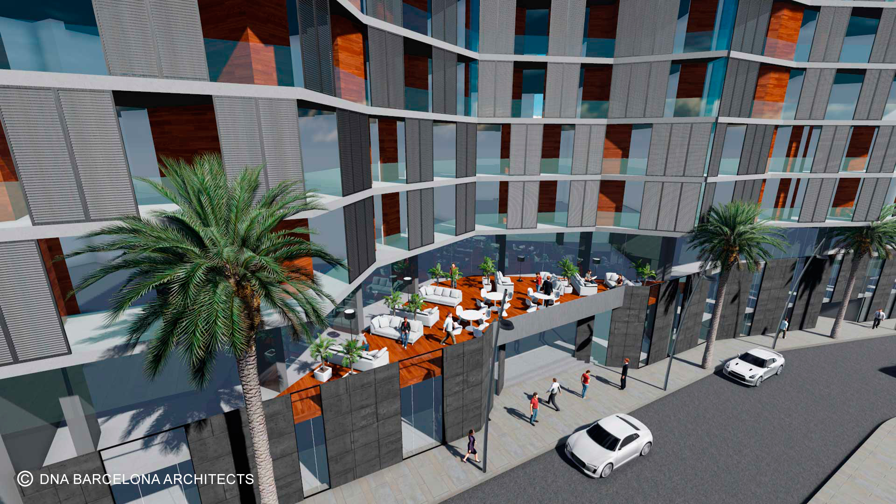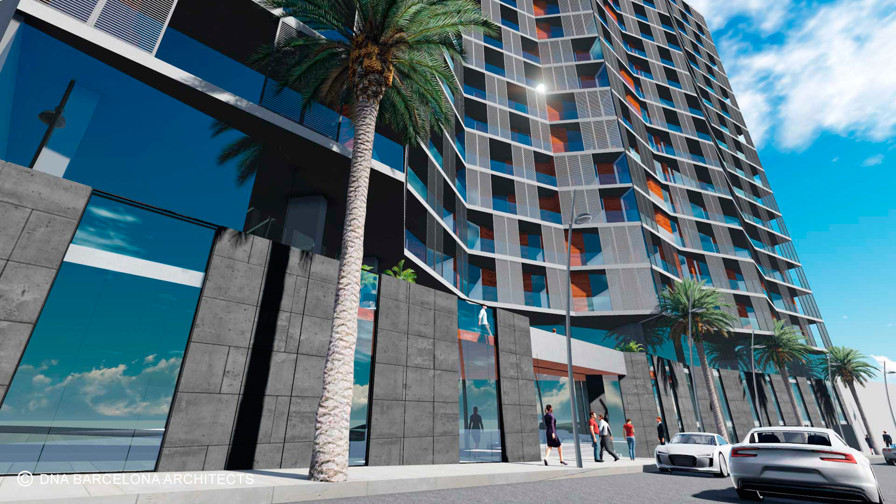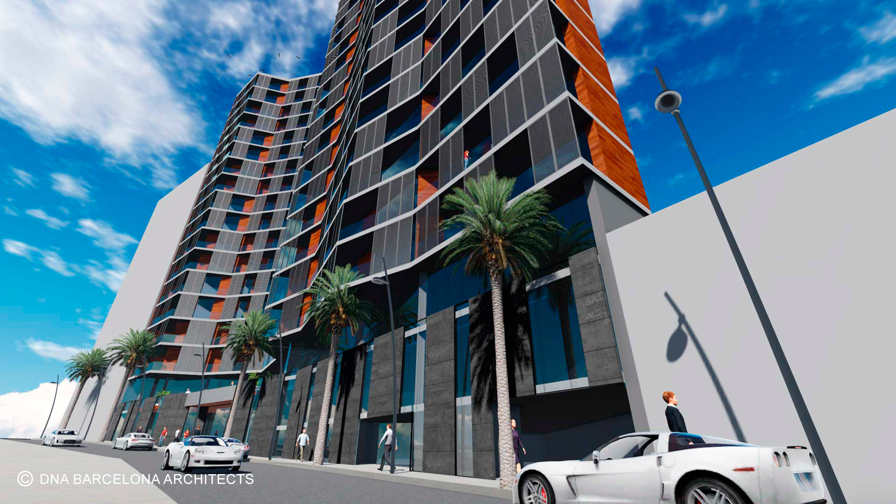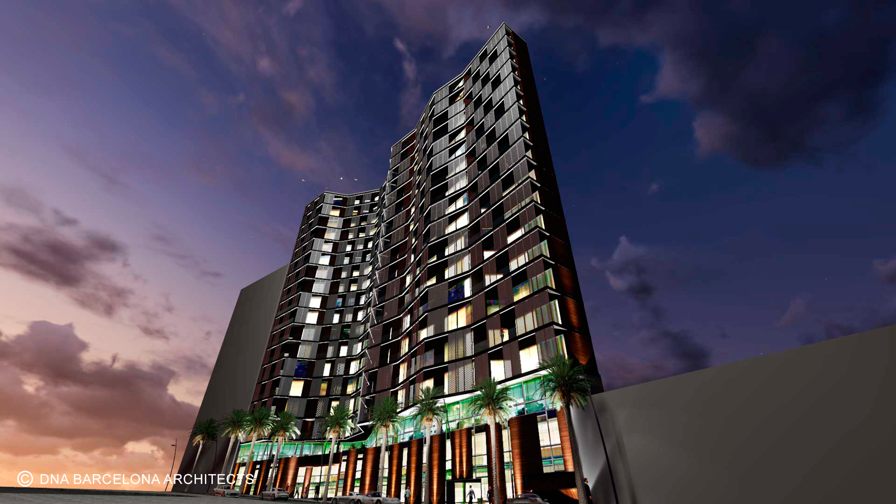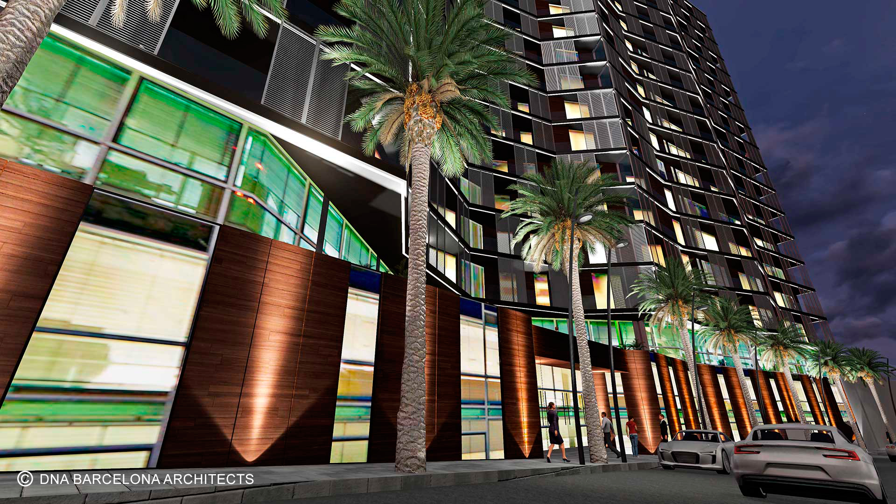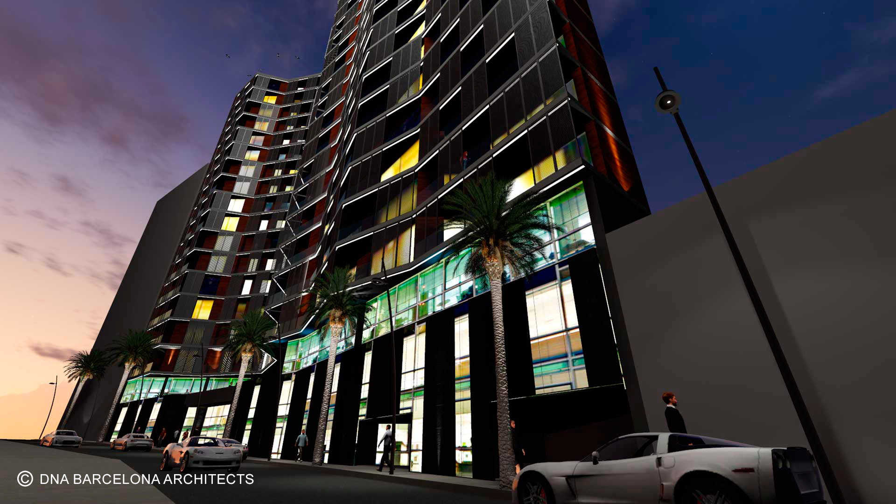BEL AIR RESIDENCE
Oran, Algeria
TYPE: Commission
PROGRAM:
118 Luxury apartments F3 – F4 – F5, Commercial / Office, 152 Parking Spaces, Spa, Health Care Center, Gardens
CLIENT:
SITE: 3.000 m2
BUILT: 42.373 m2
STATUS: Under construction
PROJECT: 2014
CONSTRUCTION:
BUDGET:
Bel Air Residence Tower project is a mixed-use high-rise building, developed from a single building volume making the most surface of it’s plot. Adding a series of holes inside the volume, we were able to create large skylights for each apartment both characterized by a white and transparent featuring façade. These screens and colours alternate depending on the light, in order to create unique environments.
Located in a privileged area of Oran, its exquisite design includes spacious apartments with comfortable social areas and private spaces equipped with high-end equipment and efficient service areas.
Similarly, the main front of the building is surrounded by palm trees enabling a better alignment of the street, privacy, and more distance towards traffic and neighbor.
Ultimately the building is mainly marked by its exterior terraces which offer an environmental living space with protection. The building works as one unit.
