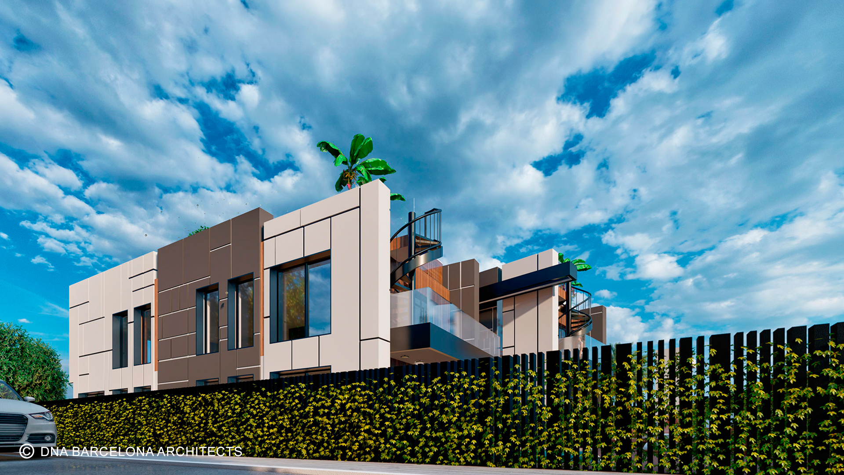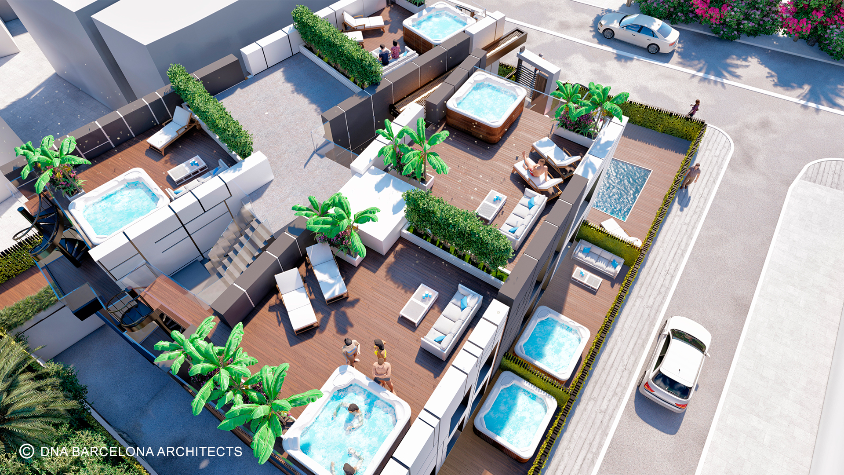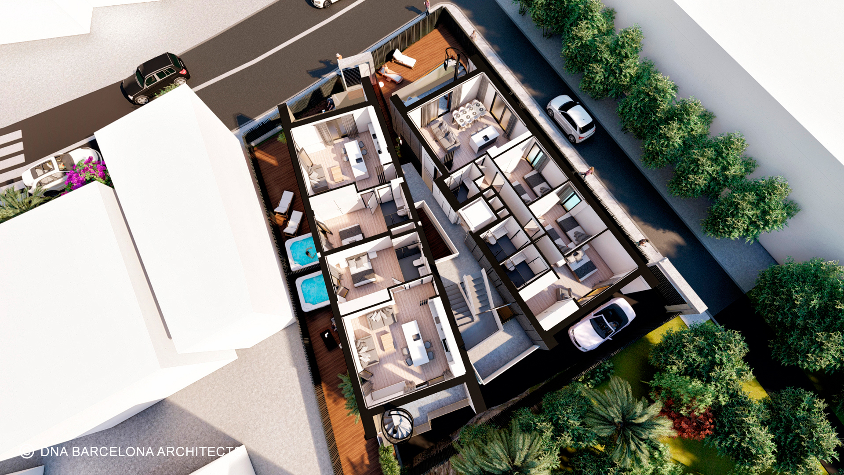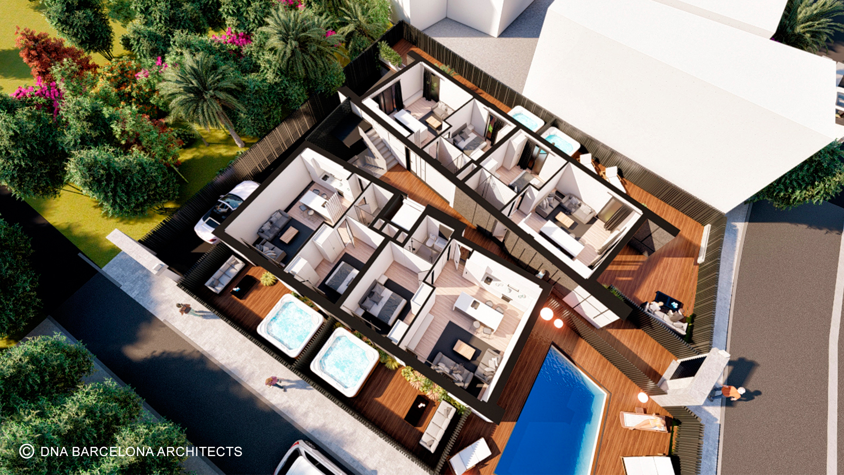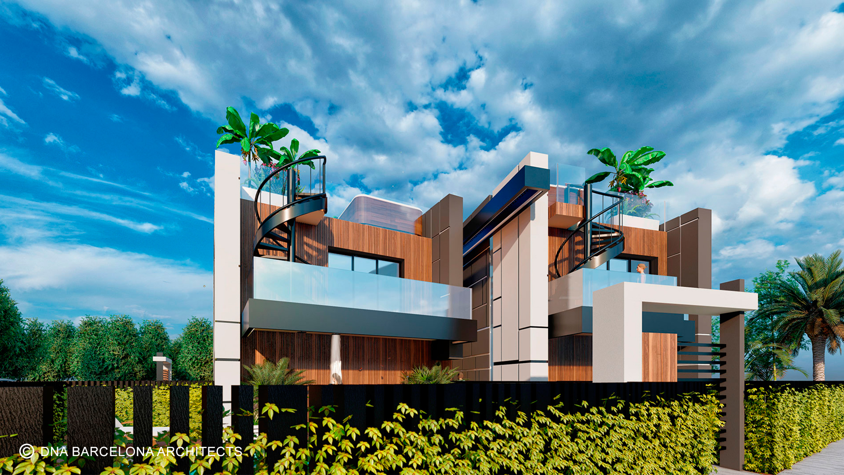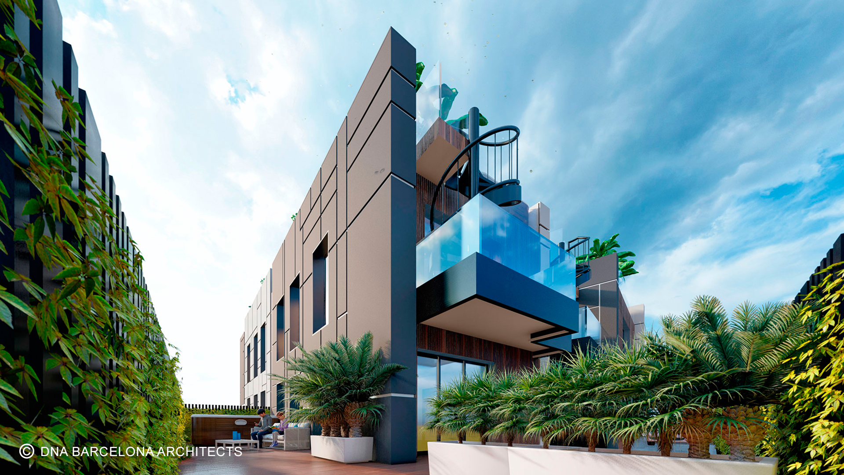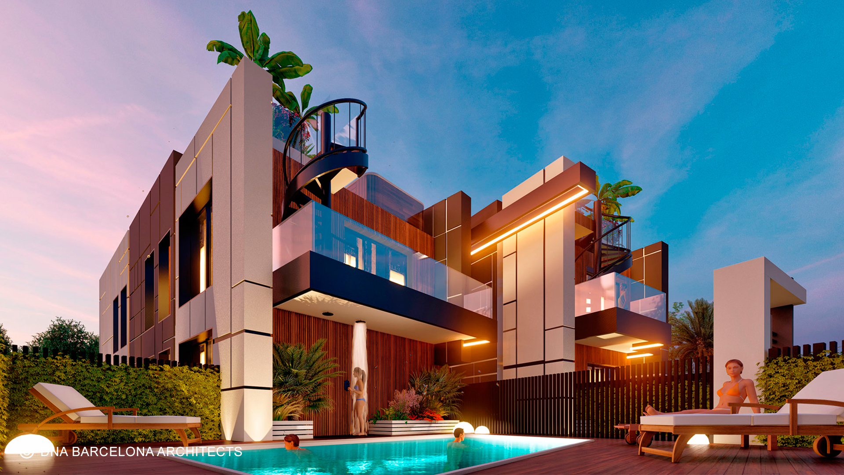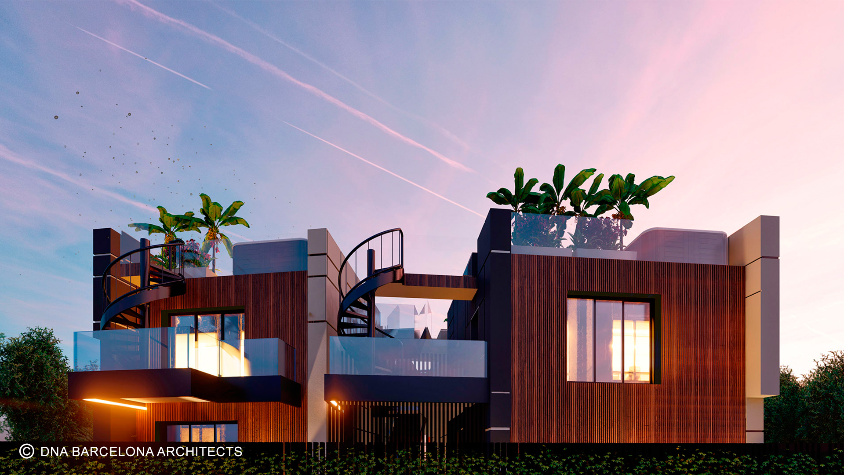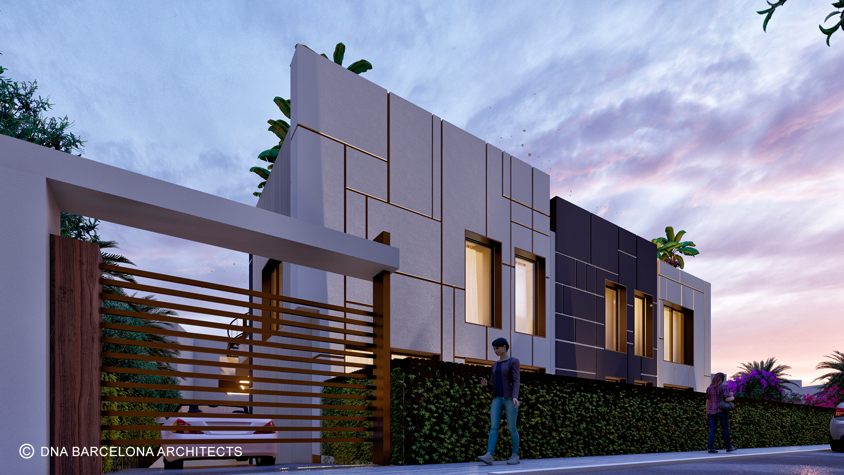7 LUXURY APARTMENTS SAN RAFAEL
Ibiza, Spain
TYPE: Commission
PROGRAM:
– Residential Complex
– Garden
– Swimming pools
– Jacuzzi
– Solarium
CLIENT:
SITE: 659 m2
BUILT: 882 m2
STATUS: In Progress
PROJECT: 2019
CONSTRUCTION:
BUDGET:
The residential project is developed in two compact volumes, separated by a communication space that distributes to the seven living spaces that form the building.
The ground floor of the building contains four rooms, which have a private garden that is located in the non-buildable area on the perimeter of the plot equipped with the necessary facilities for an outdoor jacuzzi module. In this non-buildable there is also an outside swimming pool. replica rolex datejust
On the upper floor there are three rooms, which have access to a private solarium area located on the roof accessible by external stairs on a balcony adjacent to the living room area.
On the roof of each of the living space there is an outdoor jacuzzi module.
In the basement there is a parking area that has seven parking spaces, storage rooms and facilities rooms.
