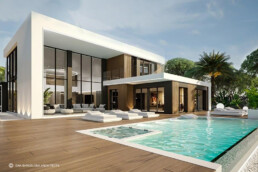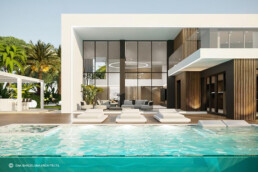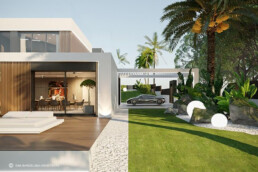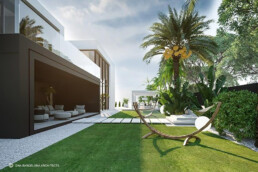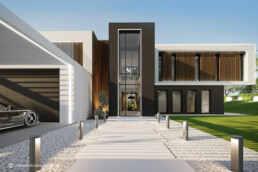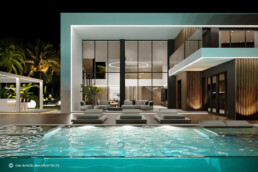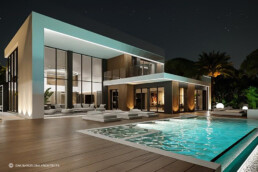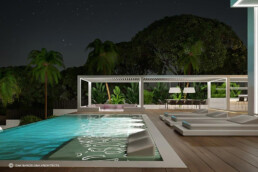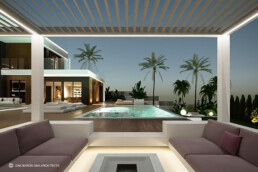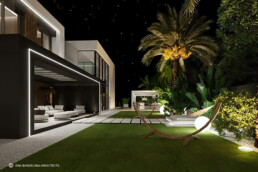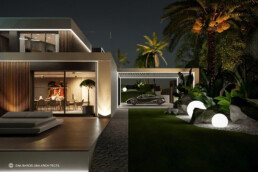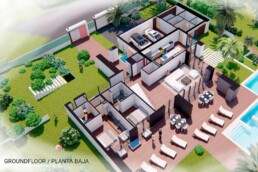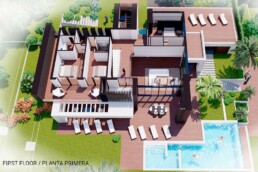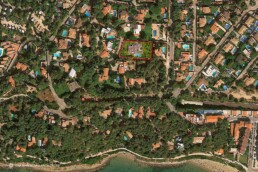VILLA TIMUR
Tarragona, Spain
TYPE: Commission
PROGRAM:
– Luxury Family House
– Spacious Rooms
– Swimming Pool
– Garage
CLIENT:
SITE: 2.154,79 m2
BUILT: 360 m2
STATUS: Under Construction
PROJECT: 2020
CONSTRUCTION:
BUDGET:
The luxury villa is located in a fascinating area of Roda de Bera, in the province of Tarragona. The housing program is developed in two levels above ground. The division of the functional program corresponds to the classic separation between the day zone and the night zone. The house is organically combined with the surrounding landscape, and not only using expressive materials, but also through its forms.
The villa offers bedrooms, a kitchen with a dining room, bathrooms, an outside swimming pool with a jacuzzi, a parking space and a terrace where the owners can enjoy their free time. The interior design of the villa is a great example of the fact that simplicity can be very attractive and at the same time luxurious. The exterior of the building represents a composition that unites sharp and straight lines and a unique juxtaposition of white and dark brown colours. The architectural solution allows to the owners enjoy the beautiful views of Tarragona.
