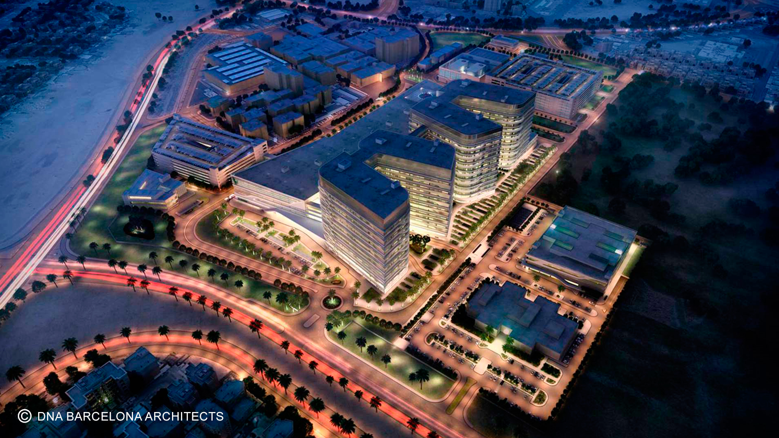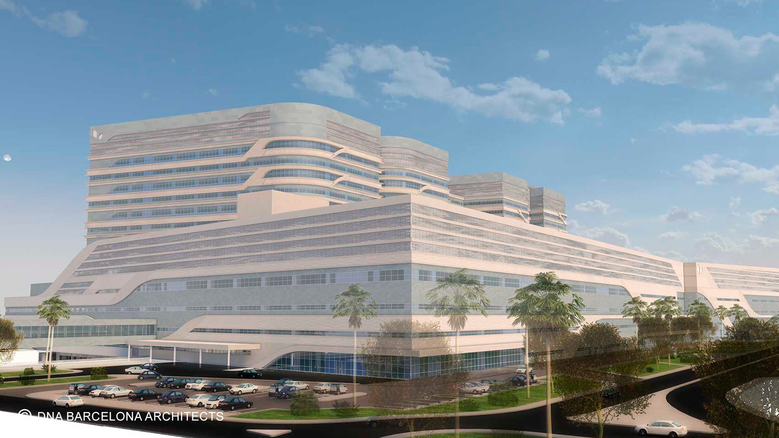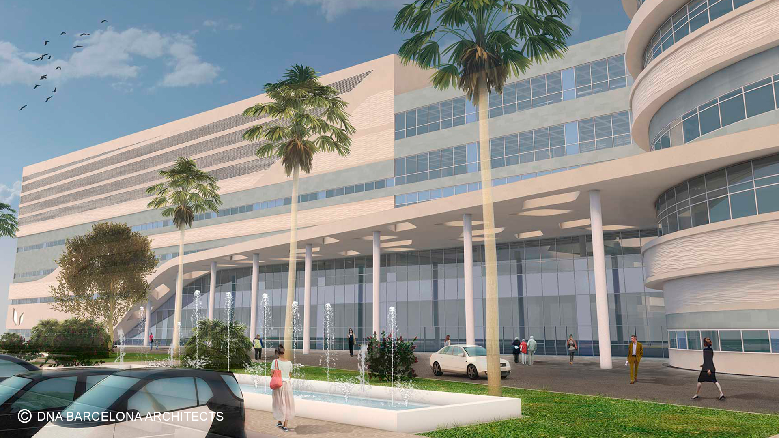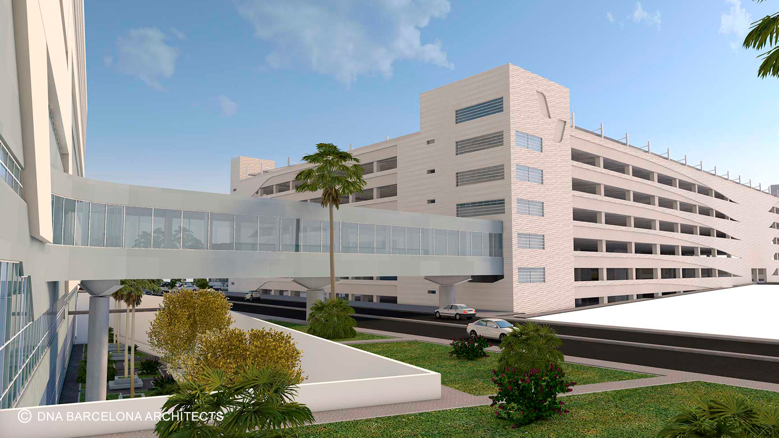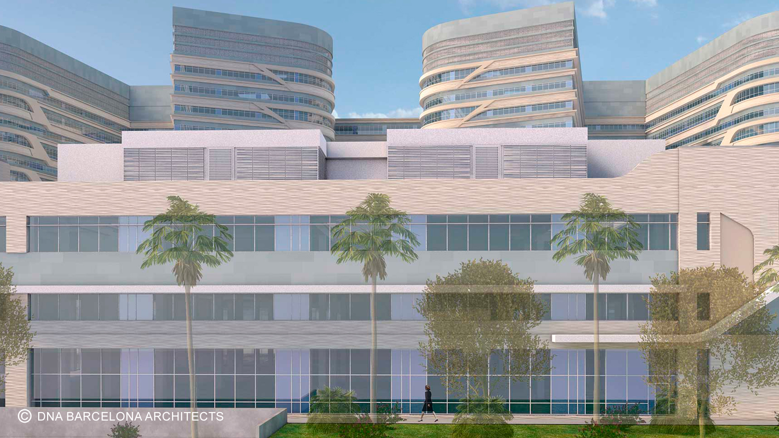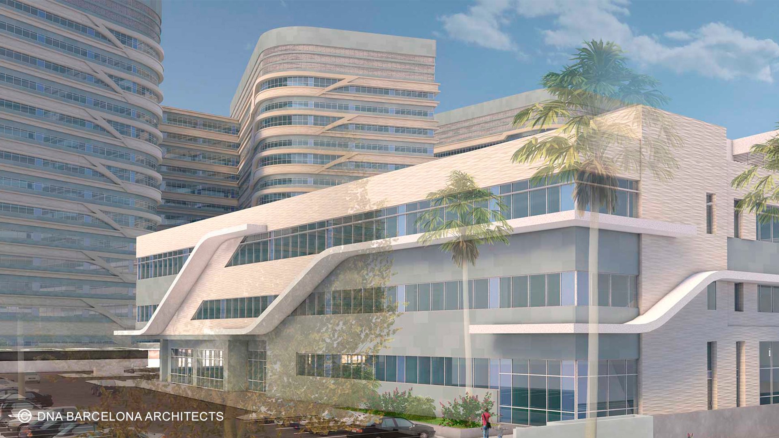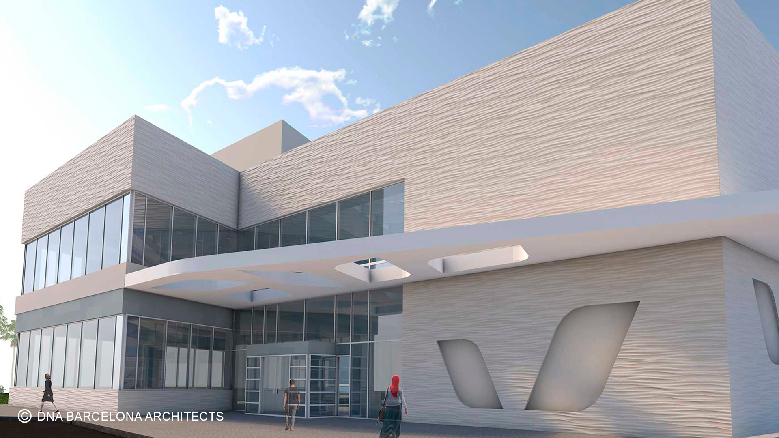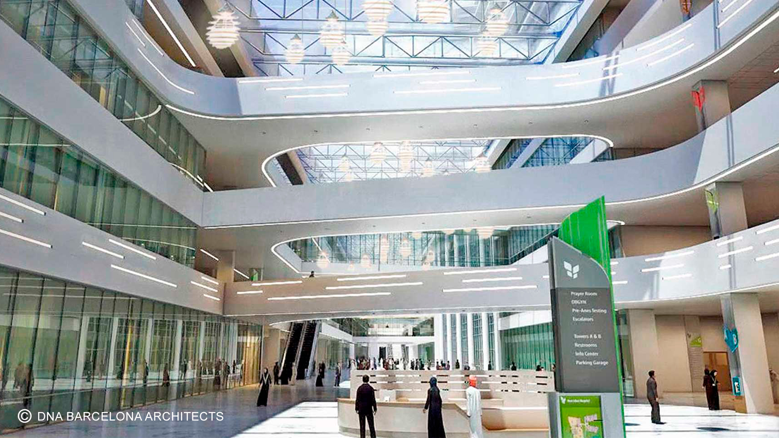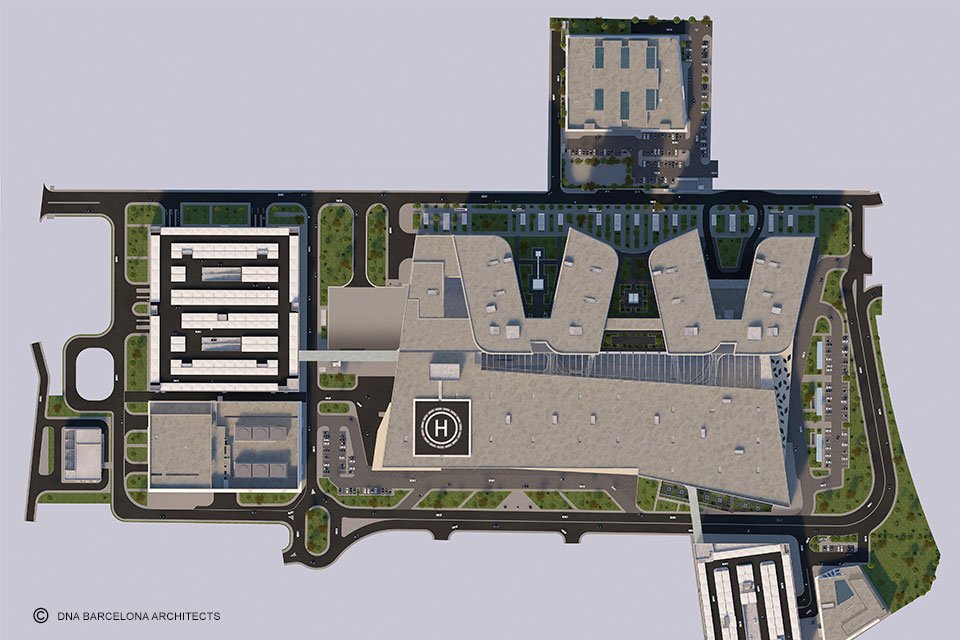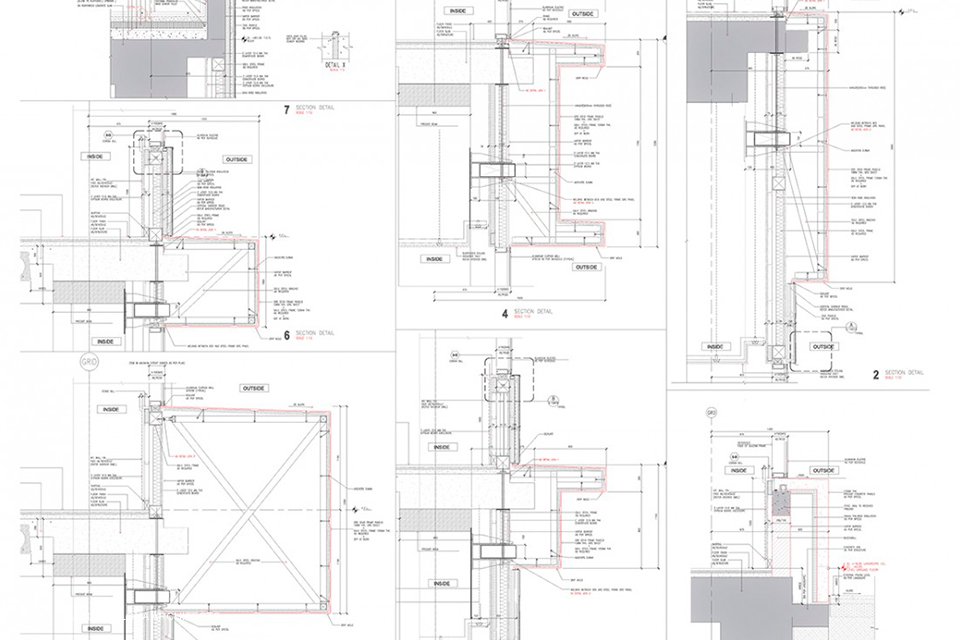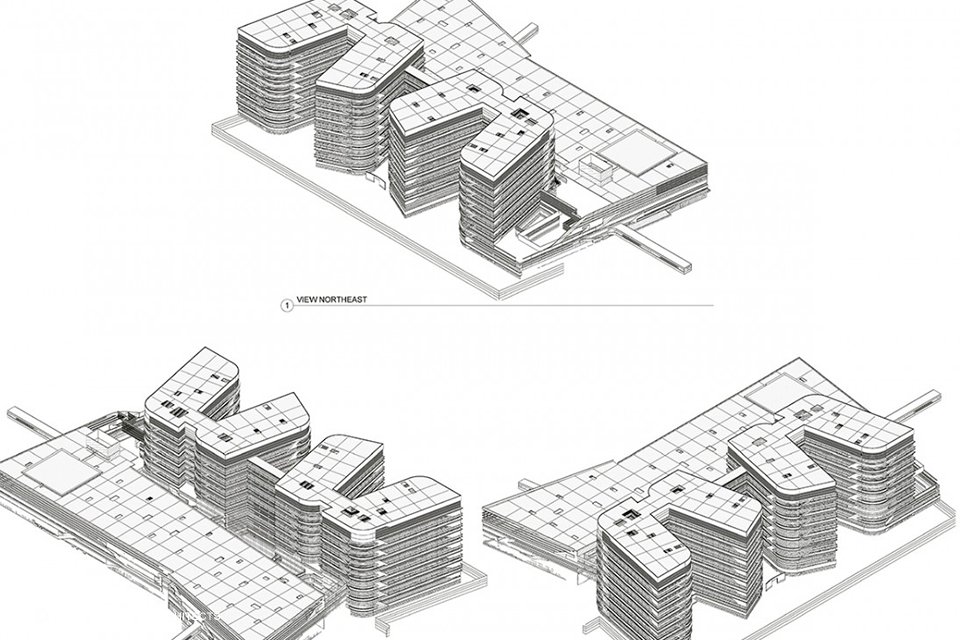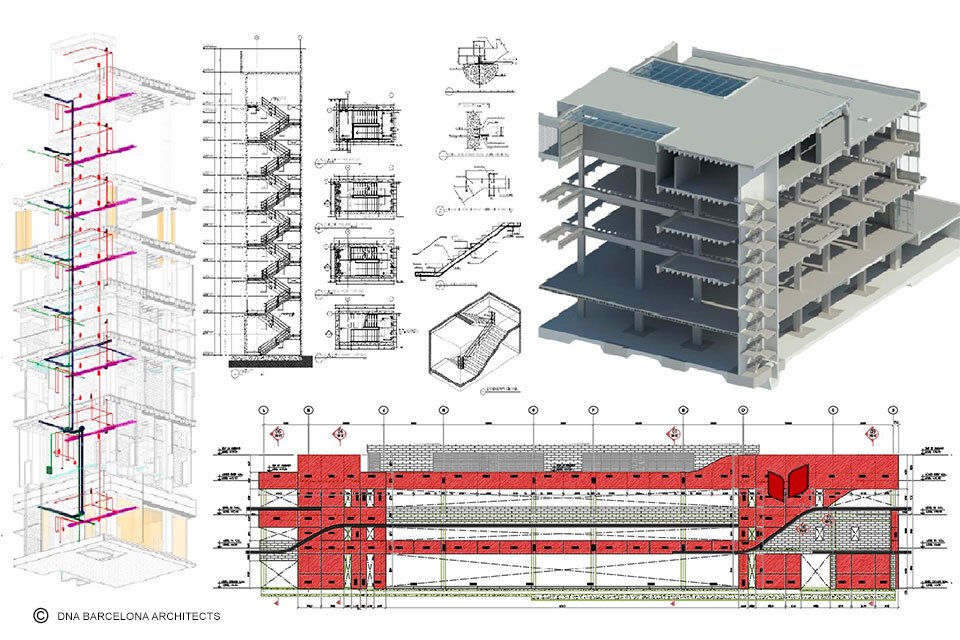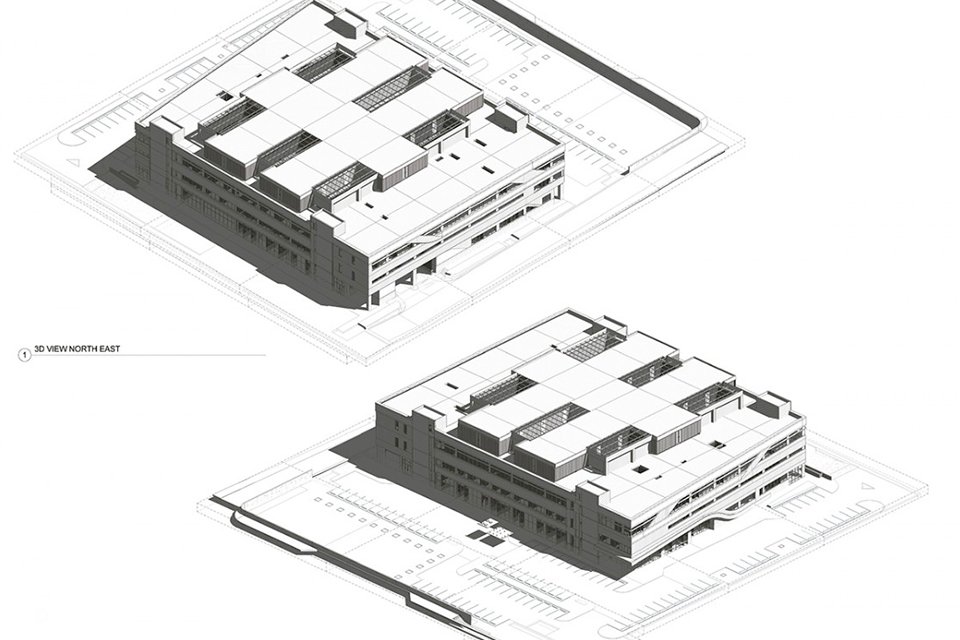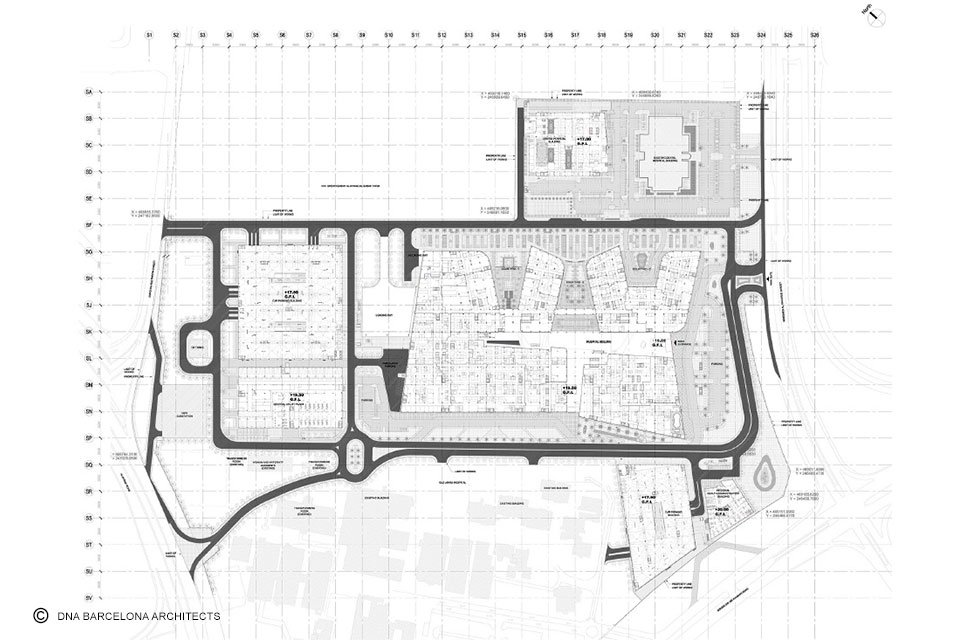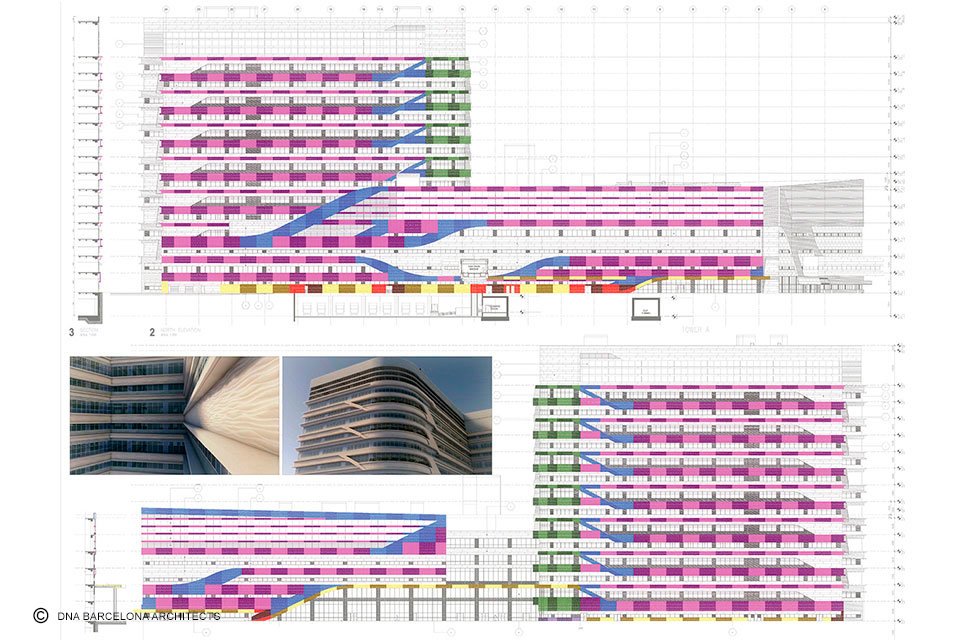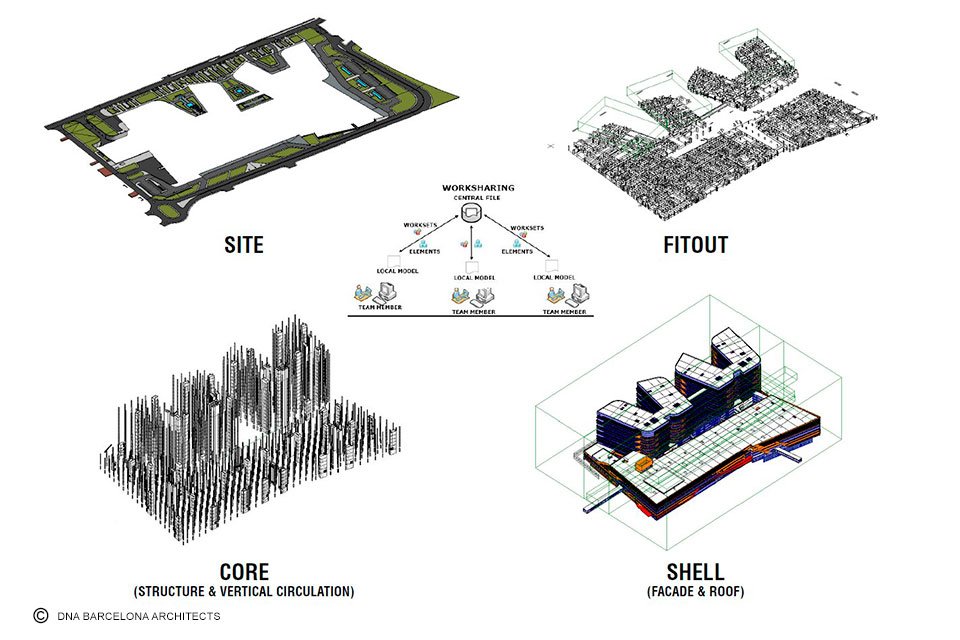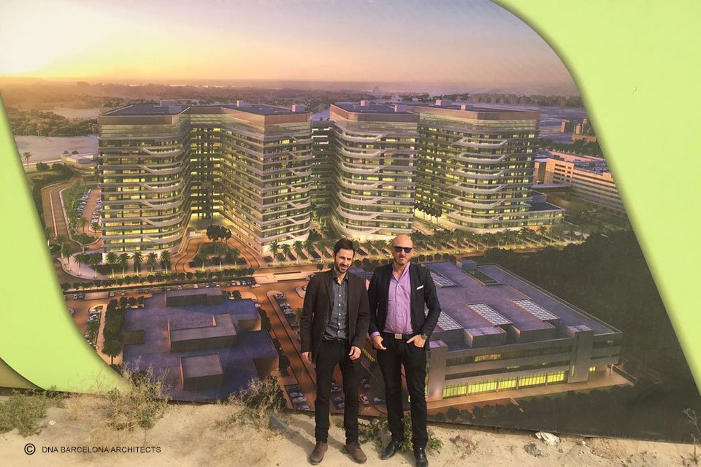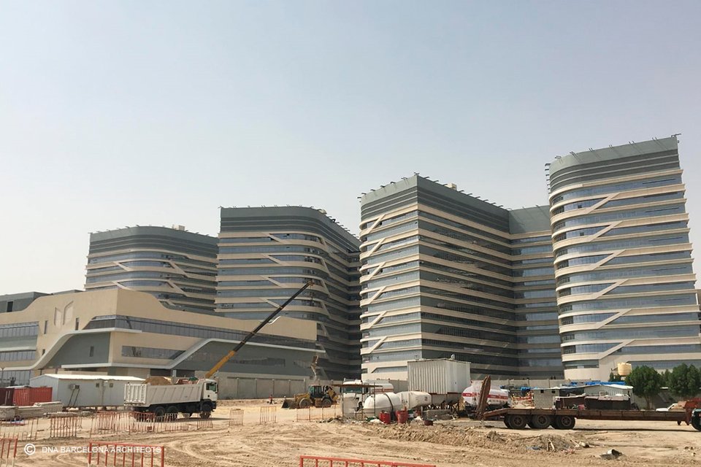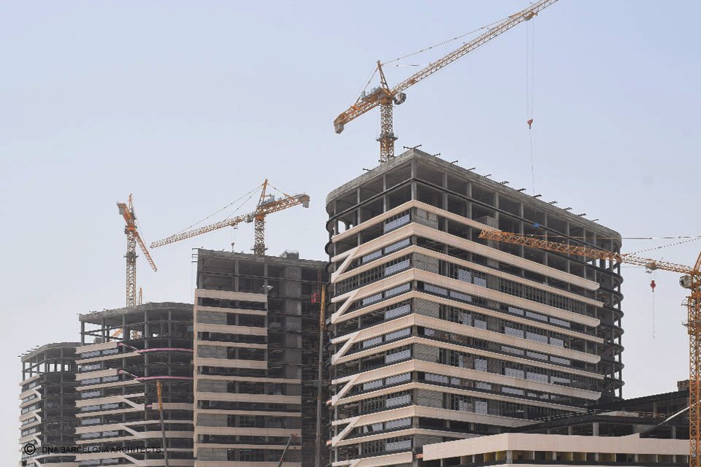AL JAHRA HOSPITAL
Al Jahra, Kuwait
TYPE: Commission
PROGRAM:
– Hospital Building (1.171 beds),
– Dental Clinic, Staff Car Parking, Public Car Parking, Central Utility Plant, Regional Healthcare Administration Building, Sub Station
CLIENT:
SITE: 215.000 m2
BUILT: 435.000 m2
STATUS: Under construction
PROJECT: 2013
CONSTRUCTION:
BUDGET:
DNA is participating in the project “Al Jahra Hospital” in Kuwait (in collaboration with an Engineering Consortium ).
The project has 500.000 square meters, with 1.171 beds hospital including a full range of services that will function as a trauma center for the Jahra district. DNA is in charge of developing the integral desing which include the interior, facade and landscape design.
In order to develop new designs and spaces, we use all kinds of tools to create and integrate a multidisciplinary process, the BIM manager tools, the 3d, and video representations.
The new hospital is organized around a central five-story atrium space with major diagnostic and treatment programs as well as outpatient programs located west of the atrium. Inpatient bed wings are 14 stories tall and occupy the east side of the atrium. Internal service corridors and bridges provide for horizontal inpatient transfer and service functions. Vertical transportation is provided through a range of 10 elevator cores serving for different use.
