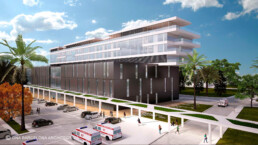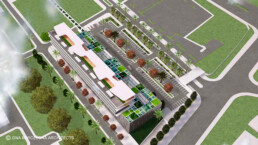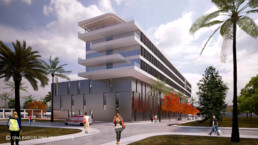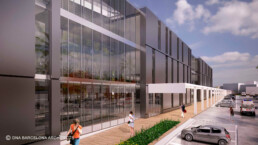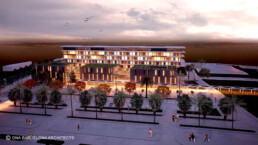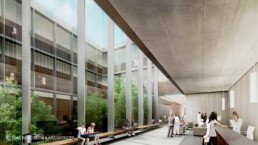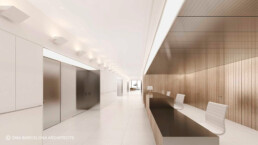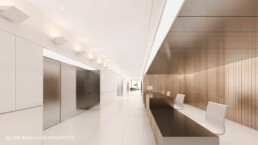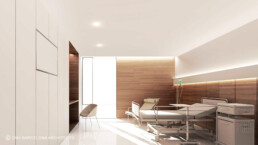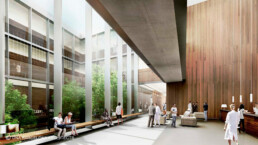ANTICANCER CENTER
Oran, Algeria
TYPE: Invited Competition
PROGRAM:
– Anticancer Center
CLIENT:
SITE: 4.489 m2
BUILT: 17.500 m2
STATUS: In progress
PROJECT: 2014
CONSTRUCTION:
BUDGET:
The proposal of this project intends to create a center for technological vanguard, supported by a flexible and functional organization in accordance with the requirements over time. It offers comfort and safety for users and workers, as well as conditions which are economically viable and preservable.
This functional concern has a strong impact on the center’s design, as it is materialized in an architectural set having no trivial features. Accordingly, the building consists of two separate blocks which are visually and functionally independent.
The site area amounts to 0.74 Ha, the main topography will be soft and comfortable for general circulation and for the implementation of the building. Based on the proposal, we will add a place of relaxation and safety rest areas for patients and staff.
