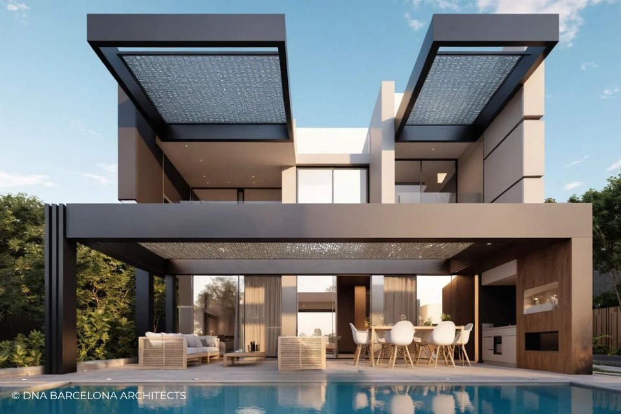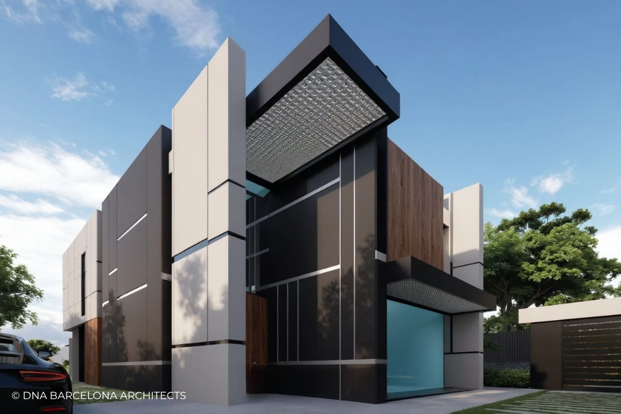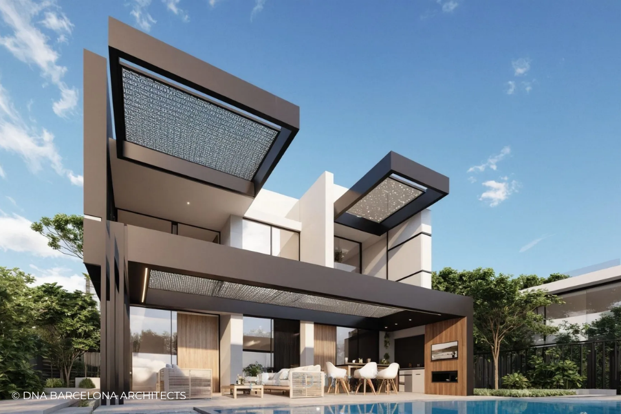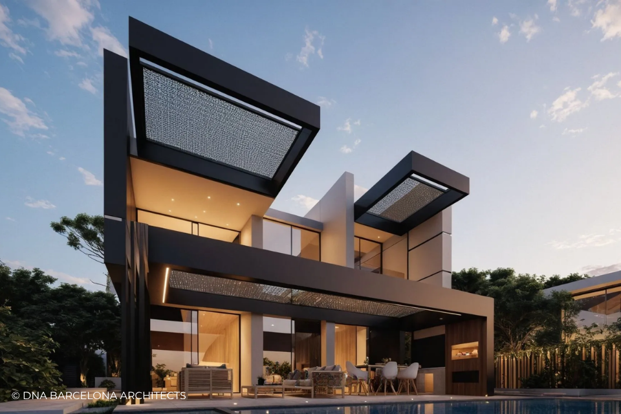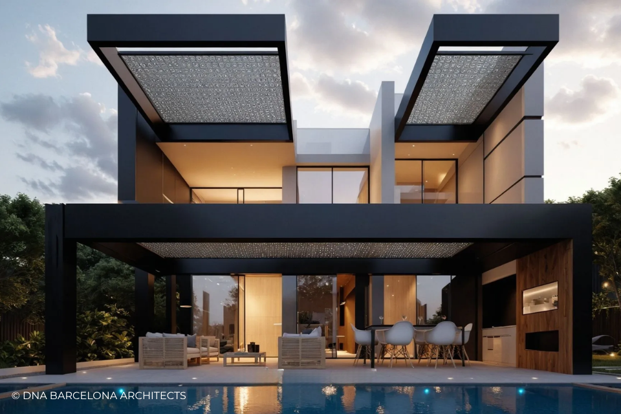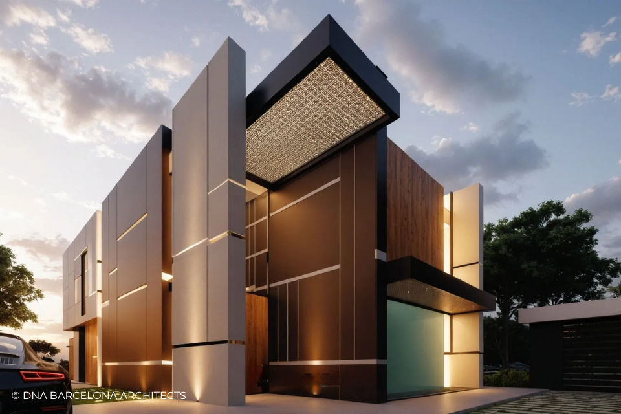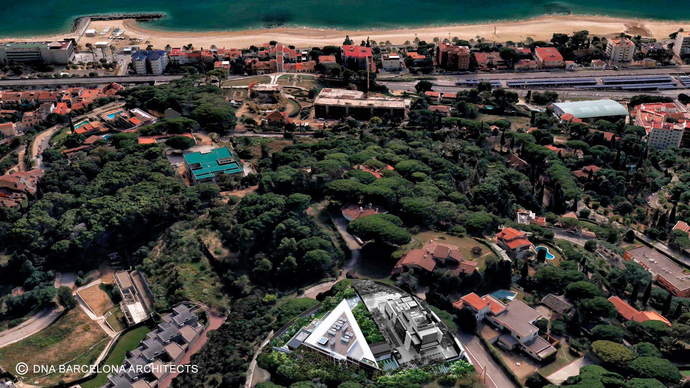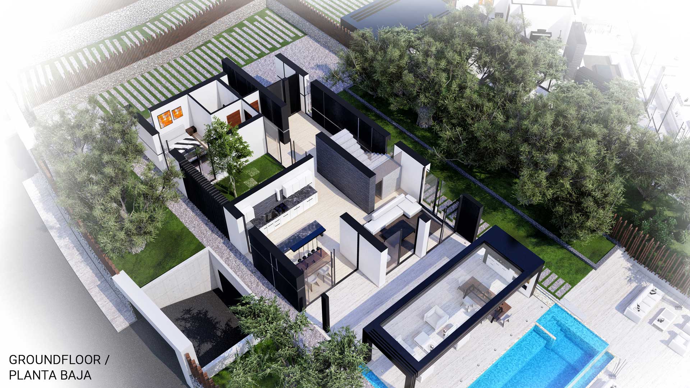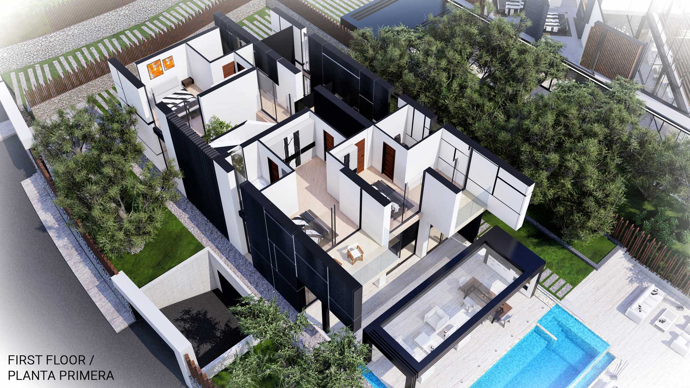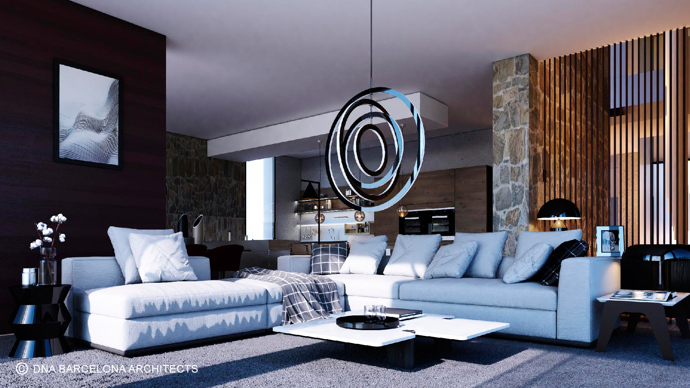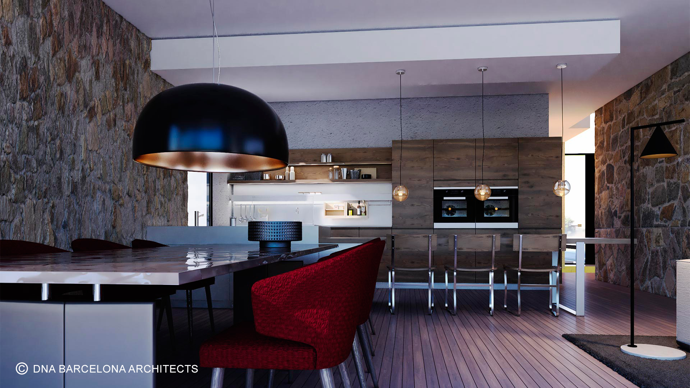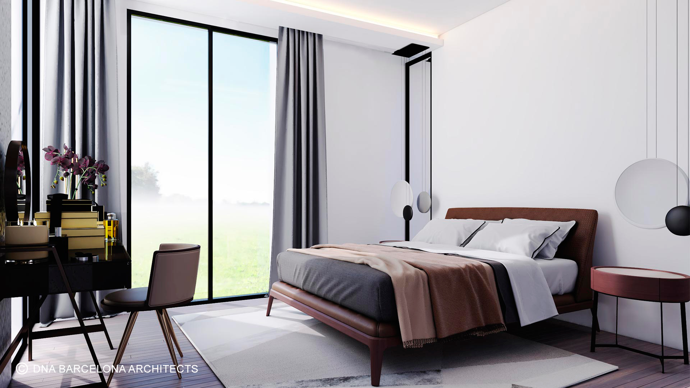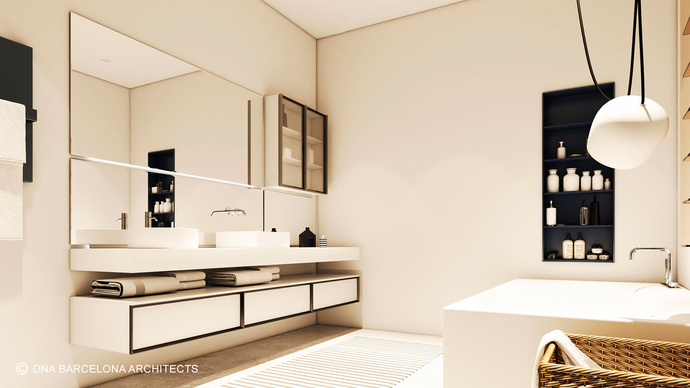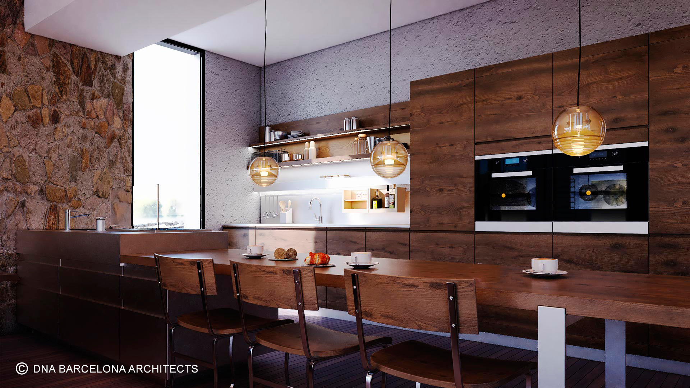LUXURY HOUSE II
Caldes d´ Estrac, Spain
TYPE: Commission
PROGRAM: Luxury single family house
CLIENT:
SITE: 837 m2
BUILT: 435 m2
STATUS: Under construction
PROJECT: 2018
CONSTRUCTION: 2019
BUDGET:
Located in the area of Caldes d´Estrac this luxury house affords gorgeous panoramic views over lush greenery and sea. Specially elaborated plan of both floors enhances the significance of space, which is identically appropriate for an amusement or just a quiet evening.
The house provides a large and comfortable place for living, complemented by a modern swimming pool, a patio for enjoying the meals with friends and a garage. Windows from floor to ceiling blur the border of the inner and outer space, thus expanding and connecting rooms with a terrace and a swimming pool.
The standard geometry of the house is perfectly combined with an interesting internal organization. The original design of the facade gives a special touch to the individuality of the construction.
