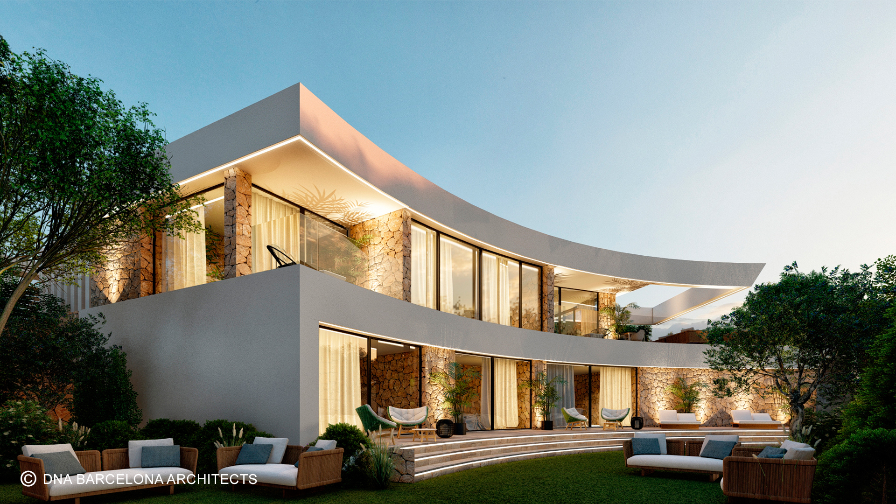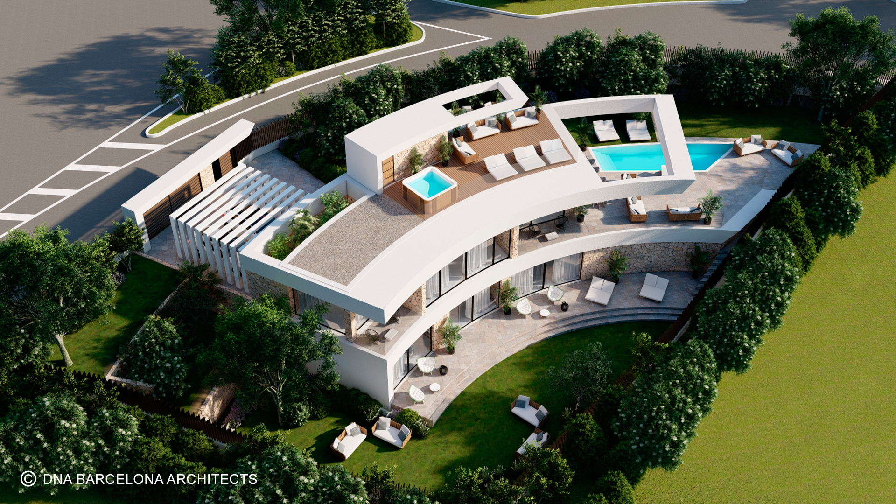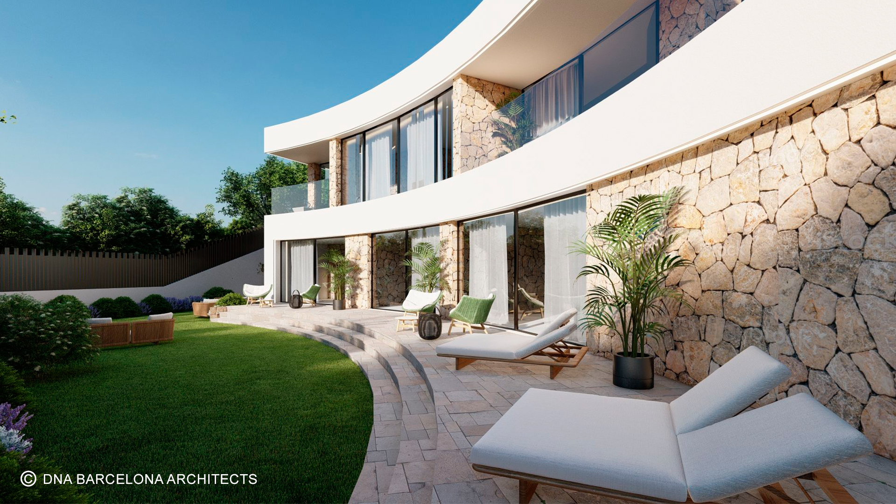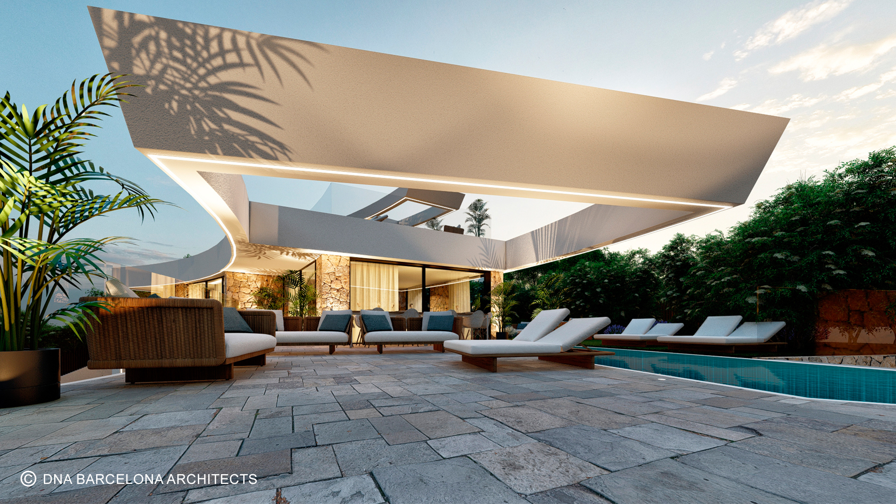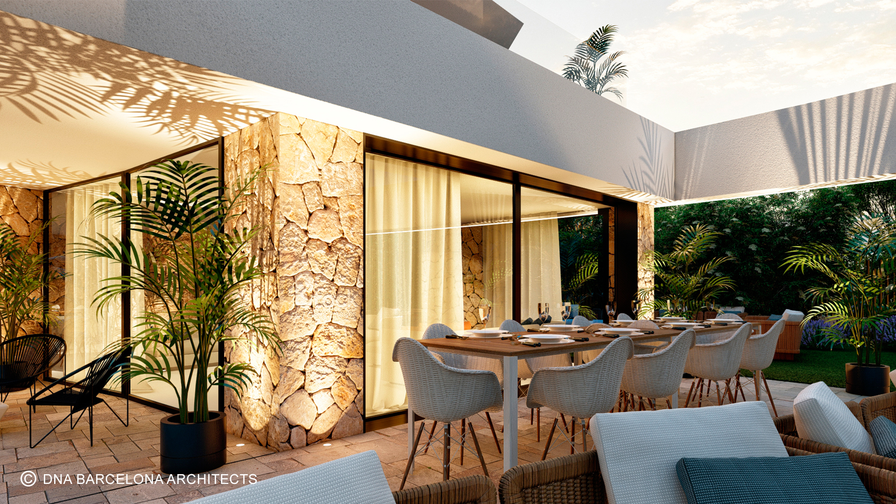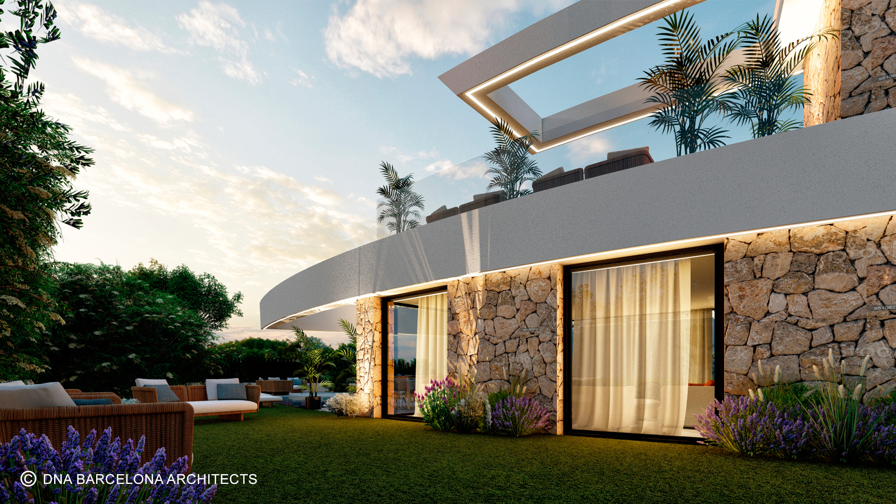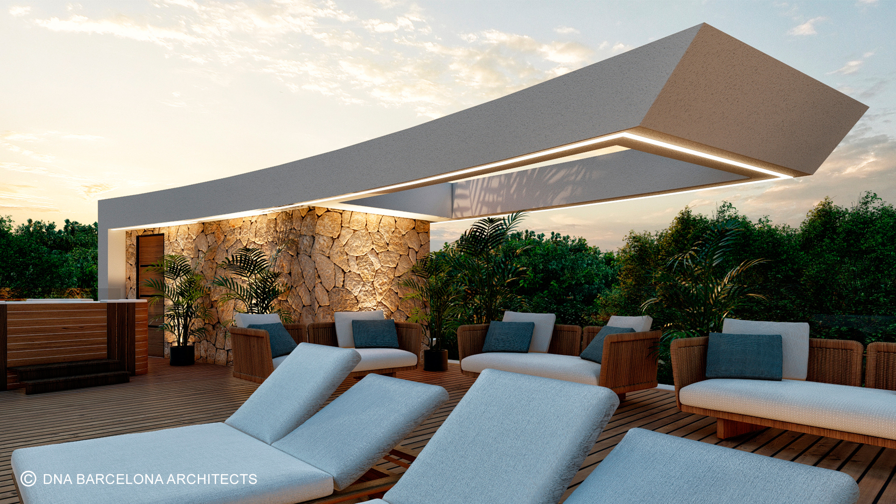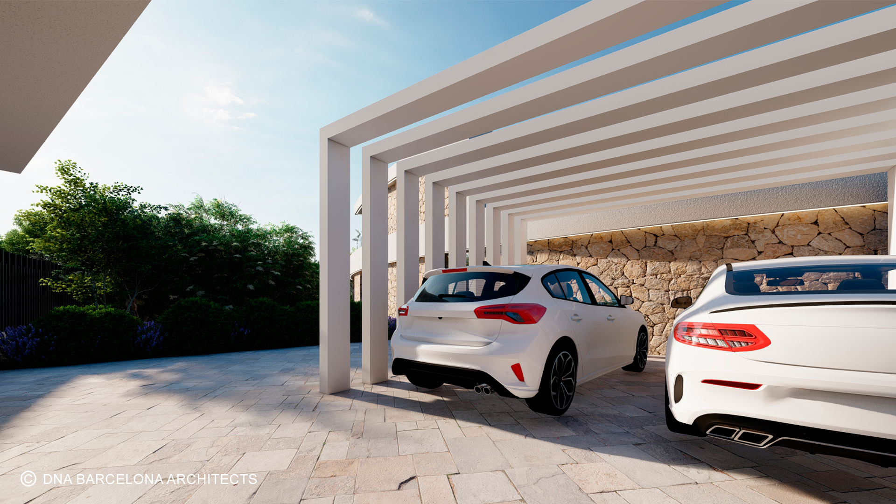LUXURY VILLA CERDANYOLA DEL VALLES
Girona, Spain
TYPE: Commission
PROGRAM: Luxury single family house
CLIENT:
SITE: 1.000 m2
BUILT: 264 m2
STATUS: IN CONTRUCTION
PROJECT: 2022
CONSTRUCTION:
BUDGET:
DNA presents a new project of a luxury villa located in Cerdanyola del Valles, Girona, Spain, on a plot of 1000 m2 and built area of 264 m2.
The villa is designed in an interesting shape representing a kind of semicircle but having, at the same time, modern geometric lines, thus achieving a soft and strict elegant shape. A special touch was give to the stone finishing, which adds to the project solidity and massiveness. Bright colors, the significators of space, were chosen on purpose, thus enhancing a feeling of litheness and delicacy, and the large panoramic windows help to emphasize this idea.
The project represents a 2-storey house, offering to its tenants bedrooms, spacious kitchen and bathrooms, dressing room and a hall. What about outside areas, the project can boast an English patio, a terrace, and a garden.
