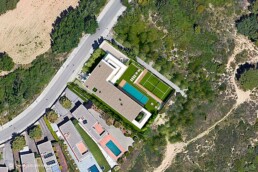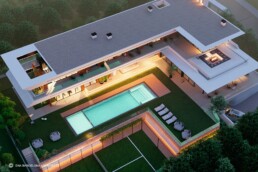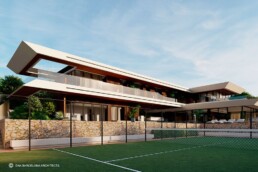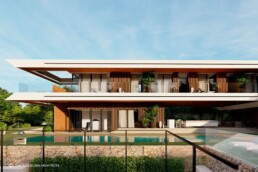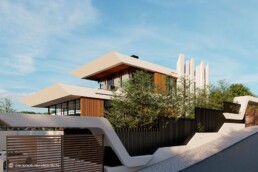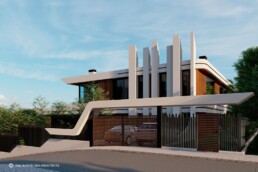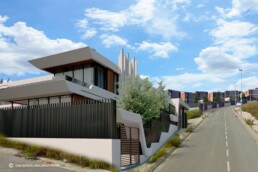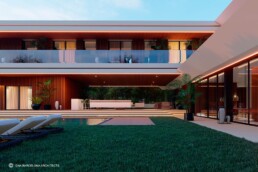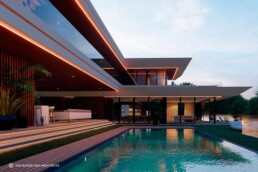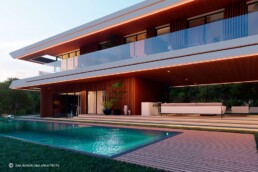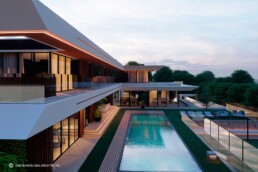VILLA ATALAYA
Barcelona, Spain
TYPE: Commission
PROGRAM:
– Single Family House
– Two Floors
– Swimming pool
– Outdoor Areas
– Spa & Gym
– Garage
CLIENT:
SITE: 1.715 m2
BUILT: 582 m2
STATUS: In progress
PROJECT: 2020
CONSTRUCTION:
BUDGET:
DNA unveils a new residential house “Villa Atalaya”, located in Sant Quirze de Vallès, Barcelona, Spain. The project represents a spacious isolated single-family house, with a swimming pool, a garage in the basement and outdoor areas.
Due to the dimensions and shape of the plot, the house is designed from two volumes in the rectangular shape that meet at one end form an “L” , thus providing with the best possible orientation, the greatest length of façade, and maximum privacy from neighbours. The position of the house within the plot seeks an adequate topographic adaptation, freeing up the maximum garden area in the interior area of the plot facing southeast. This decision also encourages the height of the housing implantation to be high enough to provide privacy for the house, taking advantage of the slope of the street.
At the front of the plot are located the road access, as well as the parking spaces at street level and the garden that is between the street and the house. The pool is implemented in the rear area, in order to provide good orientation to users and views of the park. It is respected to maintain the existing vegetation, and to plant new elements that do not need an irrigation system.
The interior program of the house is developed from the intention of clearly separating the day and night areas on the two floors. The space for the gym and spa is located on the ground floor, separated from the block made up of the kitchen-dining room and living room. The basement is entirely destined to house the garage and the technical and storage spaces necessary for the proper functioning of the house. The connection between all the floors is made by an internal staircase and a practicable elevator.
To give the volume uniqueness with respect to the surrounding buildings, it was decided to make cornices that highlight the slabs and that, become cantilevers, offering protection and control of solar radiation to the large windows that illuminate the main rooms of the house. The only elements that break this horizontality are decorative vertical columns that run the entire height of the building to protrude from the roof level.
