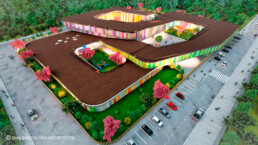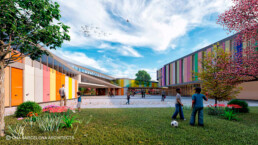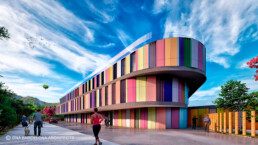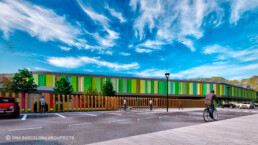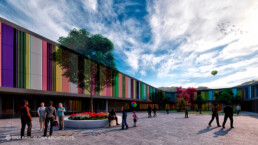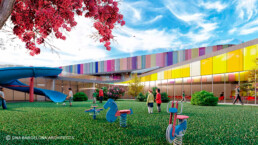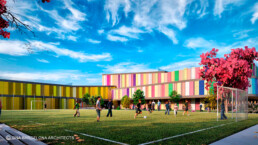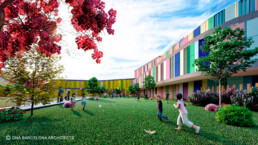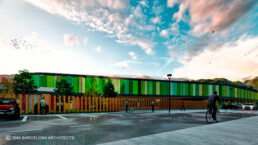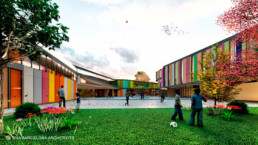BRITISH SCHOOL
Accra, Ghana
TYPE: Invited Competition
PROGRAM:
– British School
– Kindergarten: 3,018 m2
– Primary School: 4,349 m2
– Secondary School: 5,956 m2
– Grammar School: 2,512 m2
CLIENT:
SITE: 83.776 m2
BUILT: 15.835 m2
STATUS: Design
PROJECT: 2013
CONSTRUCTION:
BUDGET:
DNA reaches Ghana to build a British school where children can complete their education.
The formal concept of the school is a continuous ribbon that weaves in ascending order representing the advancement of a child’s education. The circulation space of the building is represented by a continuous ramp where a single corridor links all areas, and is constantly increasing in height.
Furthermore the building’s rings enclose interior spaces with an introverted character that provides social spaces, and places of pauses while active sports are situated outside of the rings.
The façade consists of glass and blind-boards following the chronology colors of a rainbow. As a result the façade creates a fun and friendly image, inviting students to experience space and knowledge.
