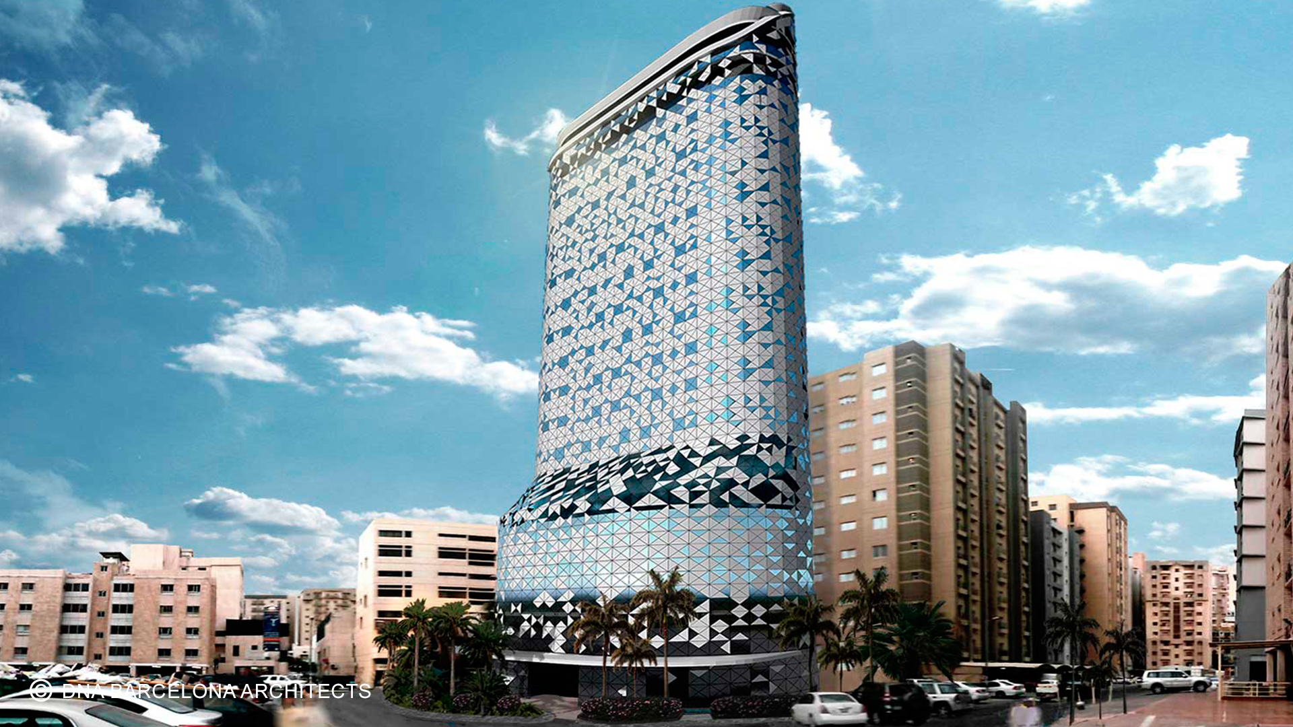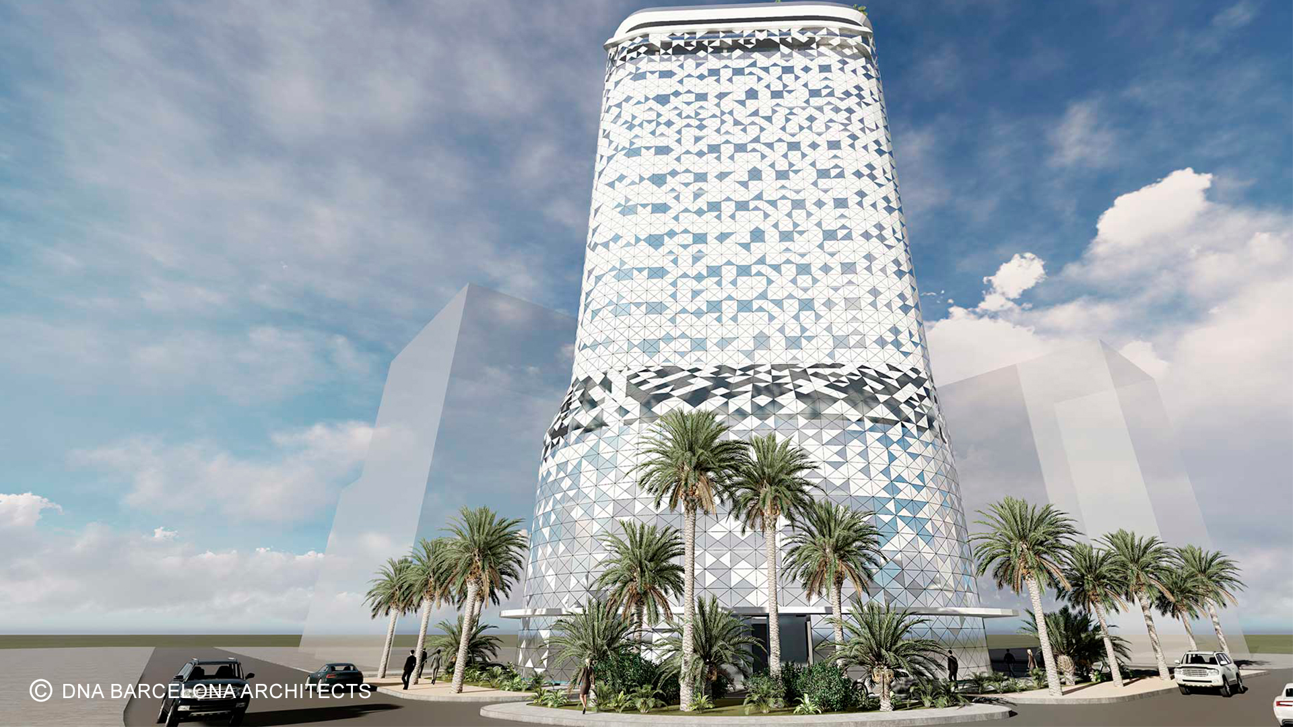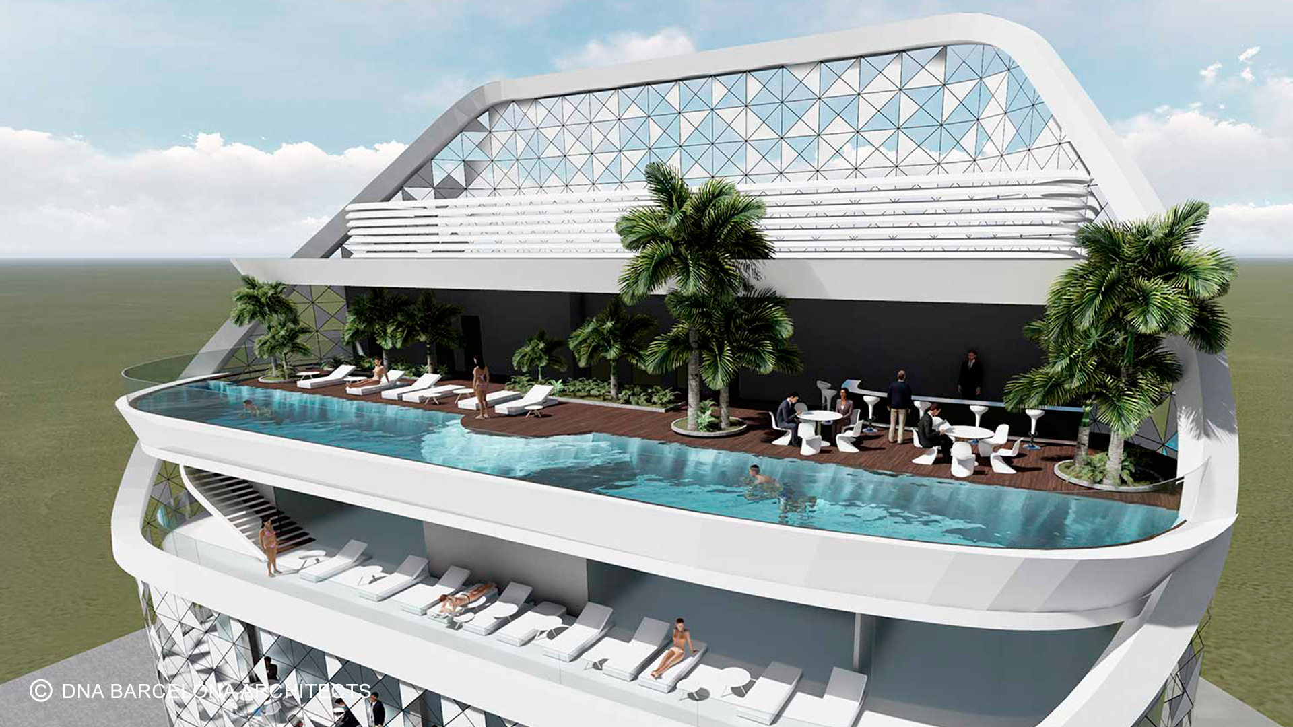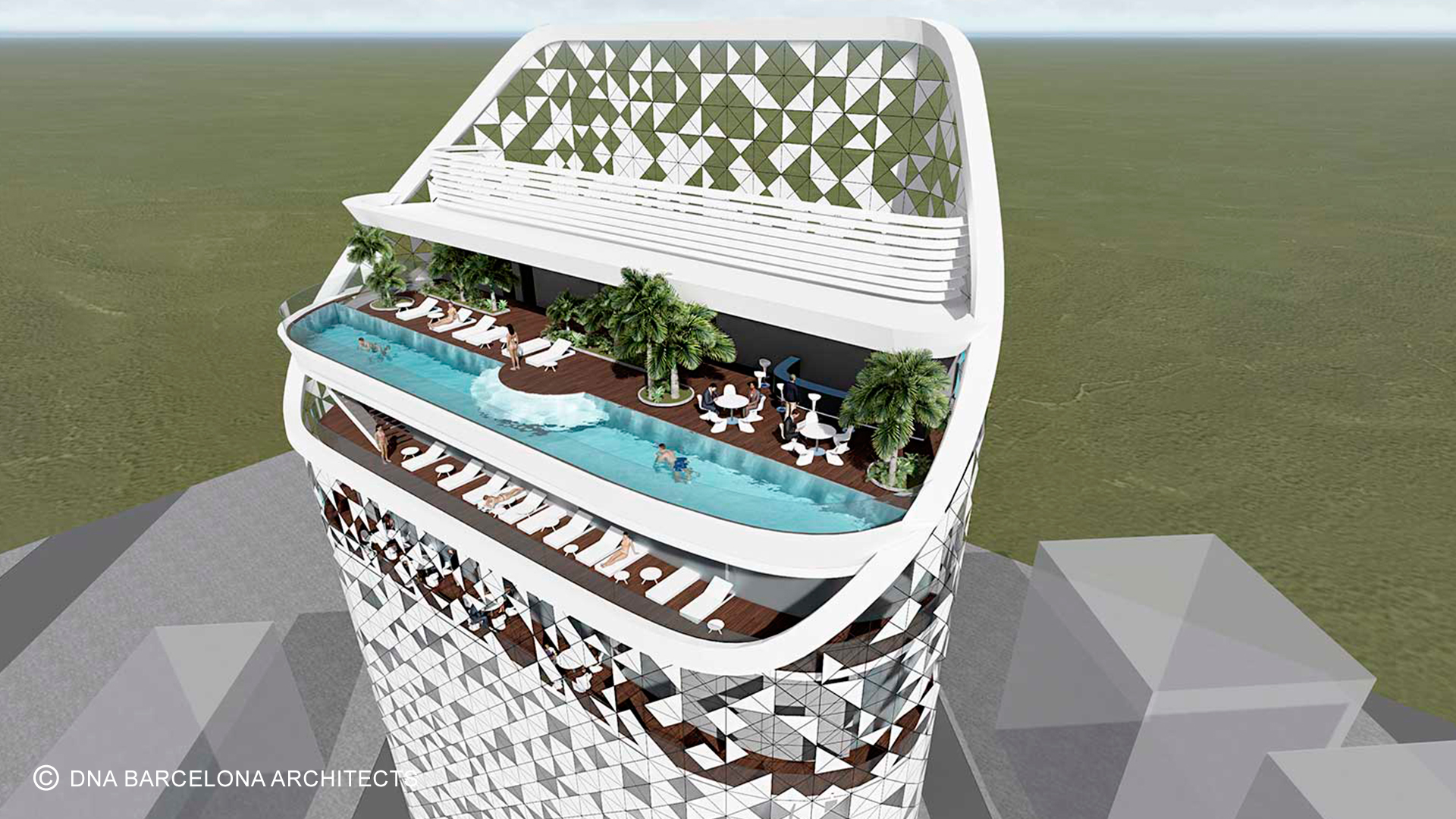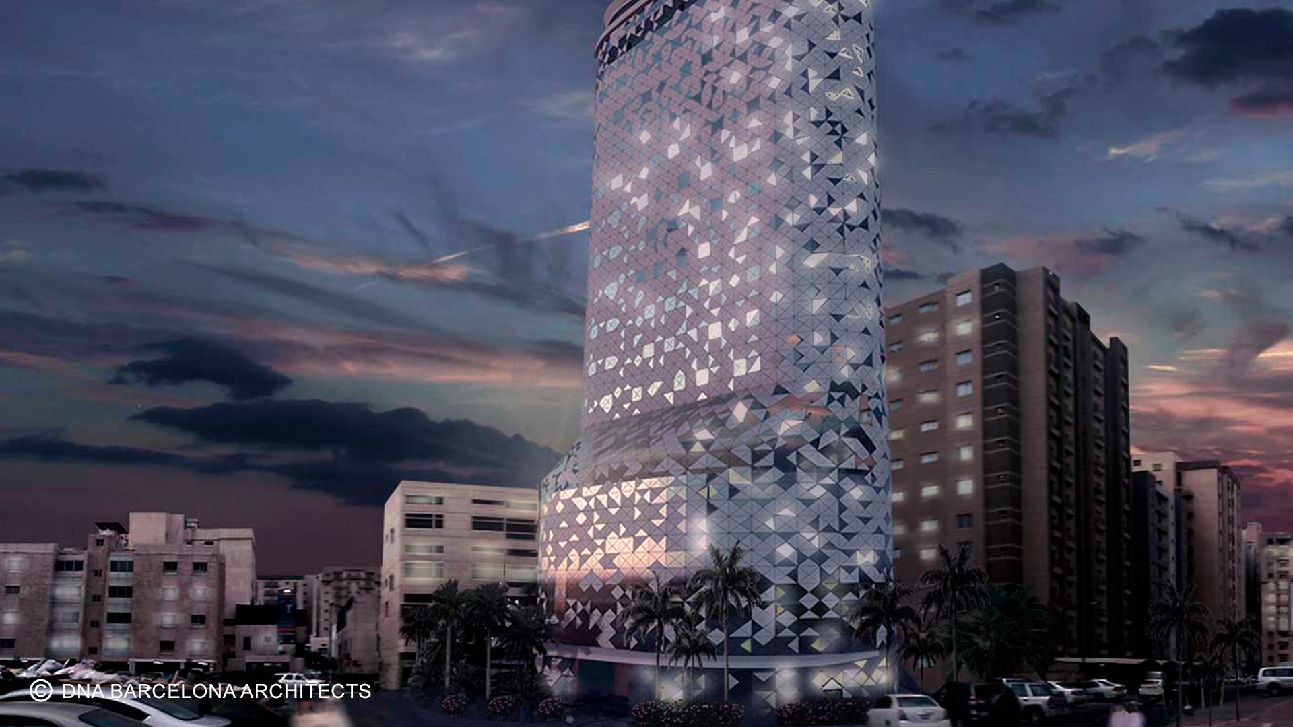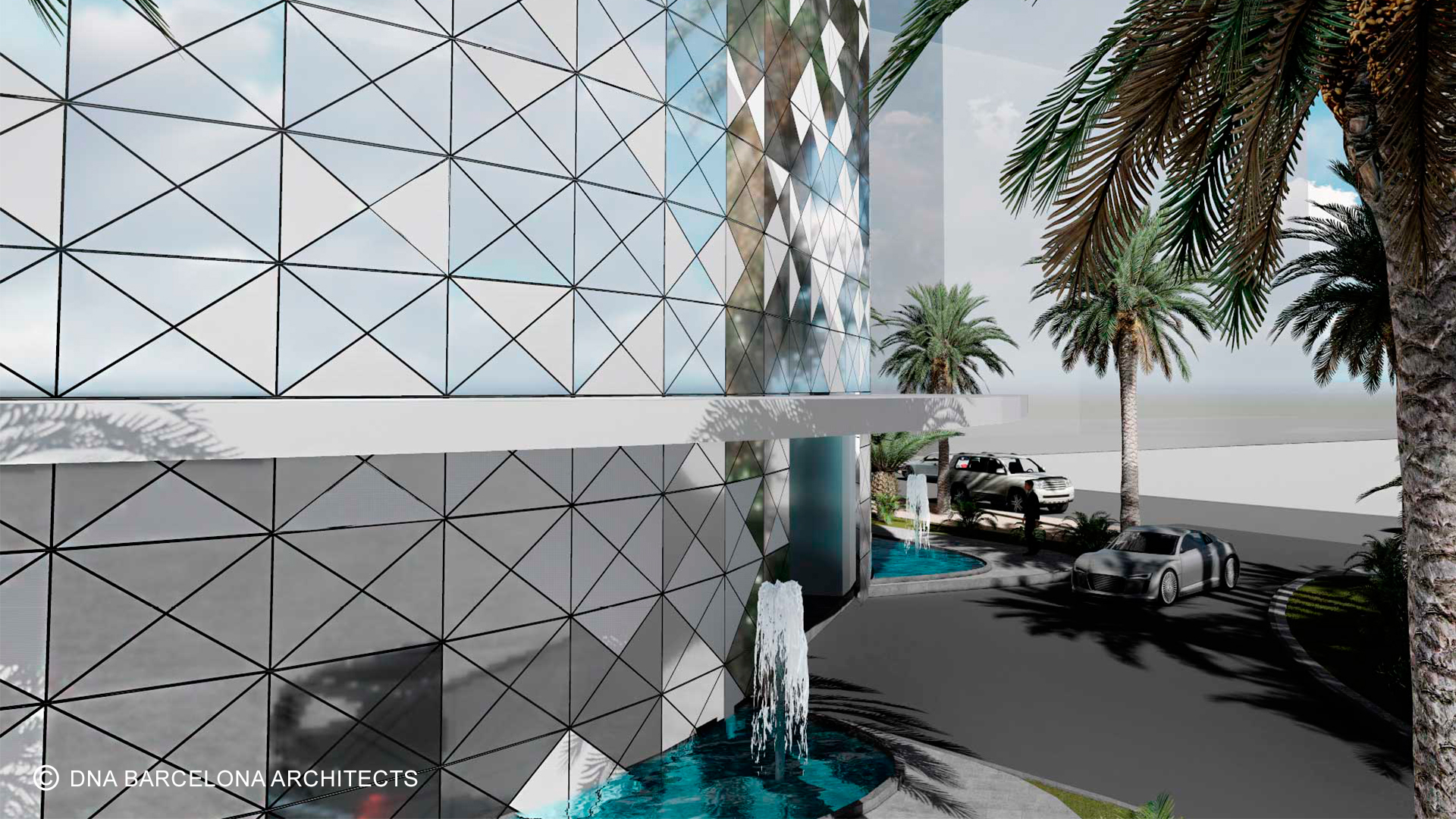AH HOTEL
Salmiya, Kuwait
TYPE: Commission
PROGRAM:
67 Rooms
2 Restaurants
Business Lounge + Meeting Room
Sky Bar + Swimming Pool
Gym
CLIENT:
SITE: 1.433 m2
BUILT: 7.153 m2
STATUS: In progress
PROJECT: 2016
CONSTRUCTION:
BUDGET:
Conceived by architect Aryanour Djalali, AH Hotel is an exciting new development in the heart of Kuwait new downtown. Promenade with iconic retail, entertainment and hotel facilities, public spaces and breathtaking city views.
We shape great hotel experiences at every level, from comfort to five-star luxury and beyond. Our breadth of relevant specialist skill sets – including lighting, acoustics, audio-visual, security, vertical transportation and landscaping – allow us to contribute in a joined-up fashion to an entire project concept.
The hotel and leisure sector was one of the first to be affected by consumer digital technology. Today, hotel operators need to operate in customer-centric ways, responding to guests’ increasing demand for digital room control, improved internet coverage and mobile concierge services.
DNA BARCELONA adopted innovative BIM technologies, pushing the boundaries of current software and systems.
These modelling techniques provided a significant reduction in modelling time, better coordinated documents, rapid concept evaluation, optimised designs, visualisation of complex technical issues and improved communication with the client.
