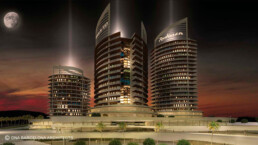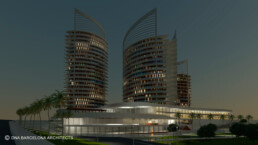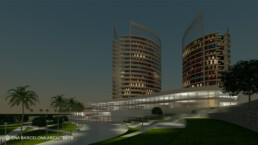COMPLEX SÉTIF
Algeria
TYPE: Invited competition
PROGRAM: Hotel, apartments, offices,
Commercial and Service Zone
– Hotel: 214 rooms
– Apartments: 121 units
– Offices: 9,028 m2
– Commercial Area: 25,631 m2
CLIENT:
SITE: 29.084 m2
BUILT: 108.113 m2
STATUS: In progress
PROJECT: 2012
CONSTRUCTION:
BUDGET:
Complex Setif´s chic design, state-of-the-art technology, and leisure amenities offer its inhabitants the highest degree of efficiency and contemporary sophistication. The visual impact of buildings can reinforce the imprint of a global brand. Having an extraordinary infrastructure, and accommodation in services, amenities and also in the breathtaking view of the city.
As complex Setif takes in a number of several roles – offering a hotel, apartments, offices, as well as commercial activities, it can be seen as a business – one that must engage with its guests and staff, but also with its community and environment in order to thrive.
We support accomodation and leisure spaces for our clients, creating distinctive and responsive developments that serve for high-performing and resilient businesses. Accordingly we provide a full design service from the concept to the operation.
Moreover DNA helps to strengthen the performances of complex Setif. Our solutions meet the expectations of guests– on a scale from comfort to five-star luxury and beyond – while striving to be lean, efficient and resource-light in construction and operation.



