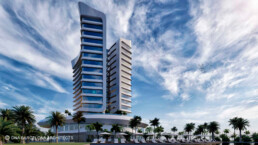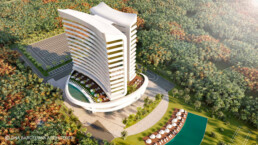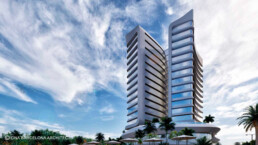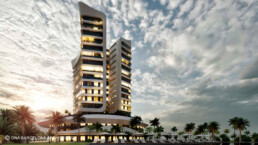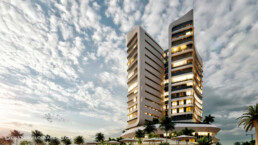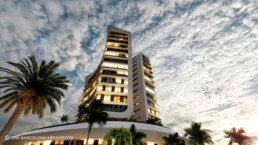FIVE STAR HOTEL
Nigeria
TYPE: Commission
PROGRAM: Hotel. luxury suites & rooms,
convention Center, shops, gym & spa area,
restaurant & bar, swimming pool & chillout lounge, parking spaces
– Hotel: 306 rooms
CLIENT:
SITE: 9.147 m2
BUILT: 29.844 m2
STATUS: Design
PROJECT: 2012
CONSTRUCTION:
BUDGET:
Five Star Hotel in Nigeria, revolves around the theme of equilibrium:
Firstly, the balance between the private and the metropolitan “public” life of an individual. Secondly, the balance between the interior and exterior. The public/private balance is achieved through the strong division between public and private in the programmatic elements. The glass on all sides of the oval-shaped structure “brings in” the exterior into the interior.
With this iconic structure, the embedded performance spaces become softly visible. As a result our design unifies the main hotel with several elegant shops, as well as a convention center having a unique structure.
Furthermore the hotel applies new concepts and methods to examine and organize the programmes of the site, defining the composition of buildings which address the complexity of the 21st century living patterns.
The building can be perceived differently from various perspectives. The integral design implementation of advanced technologies constitutes the driving force behind the design. Finally the high rise structures are designed as two slender volumes.
