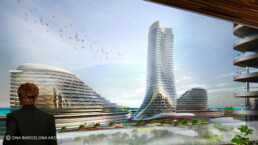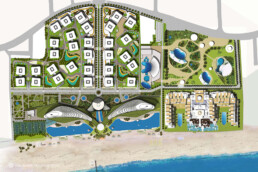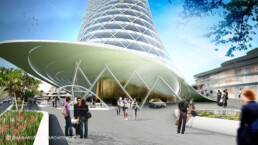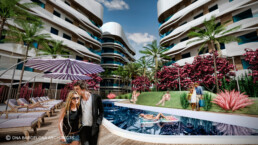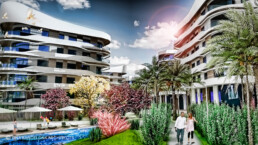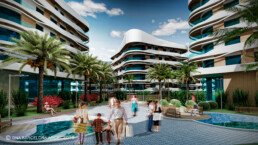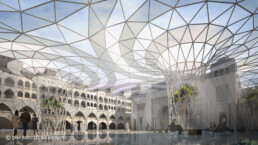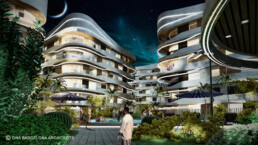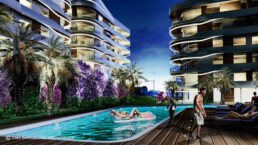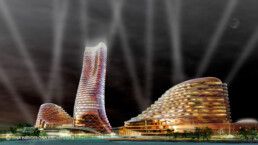TOURISTIC COMPLEX
Hammamet, Tunisia
TYPE: Commission
PROGRAM: Touristic Complex, Hotel
& Residences,Leisure Park & Beach Area
– Hotel Maritime (1): 102,000 m2
– ApartHotel (2): 65,393 m2
– ApartHotel (3): 86,263 m2
– Aquatic Zoo (4): 44,846 m2
– Hotel (5): 47,430 m2
CLIENT:
SITE: 192.475 m2
BUILT:345.932 m2
STATUS: In progress
PROJECT: 2013
CONSTRUCTION:
BUDGET:
