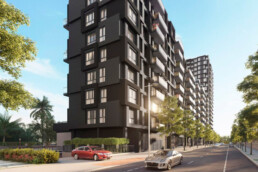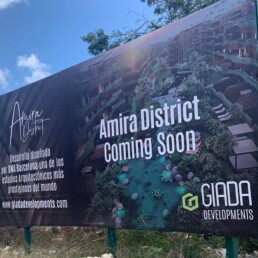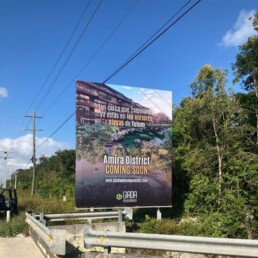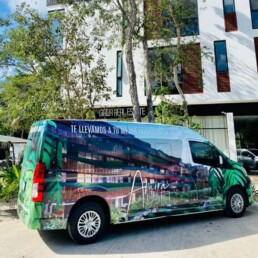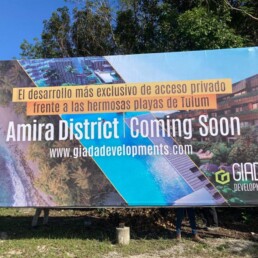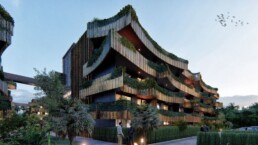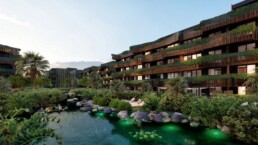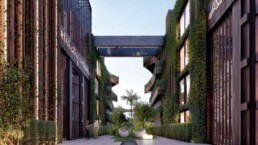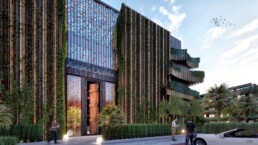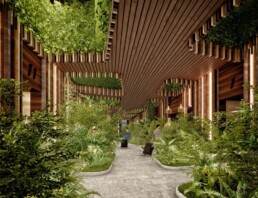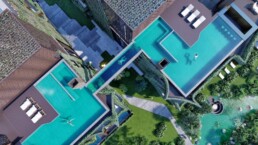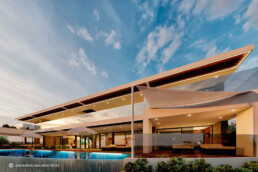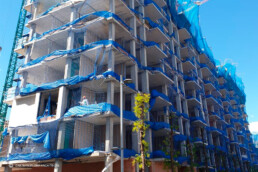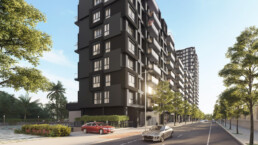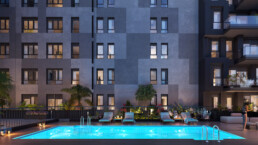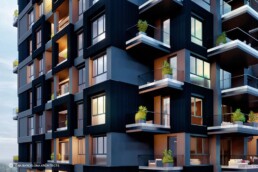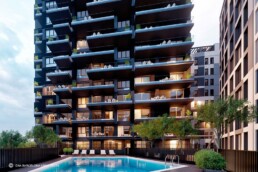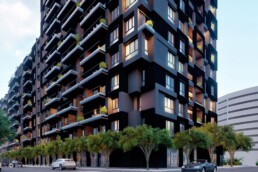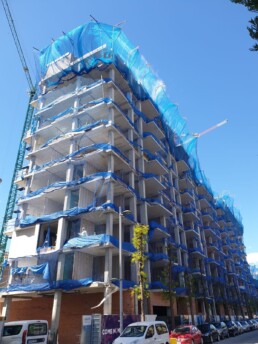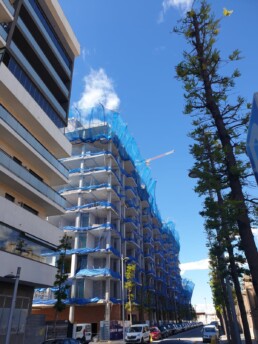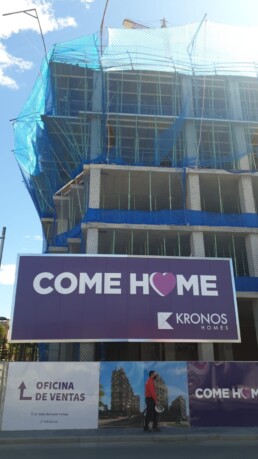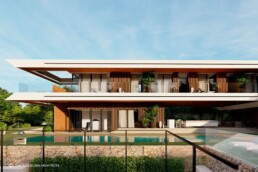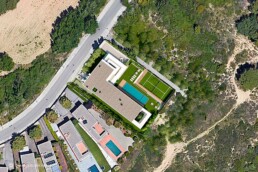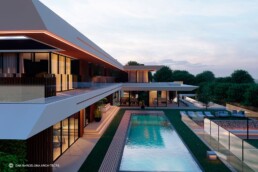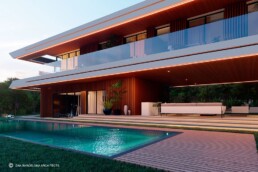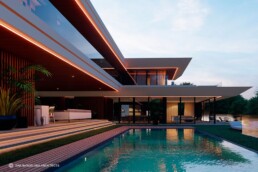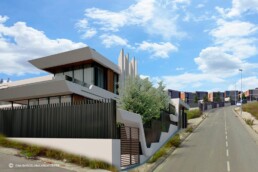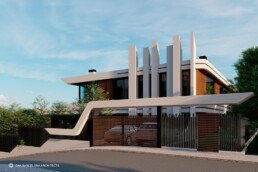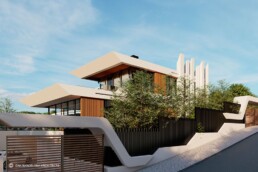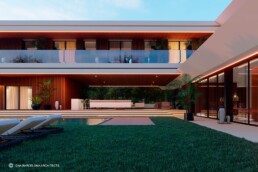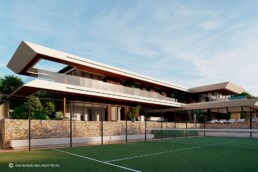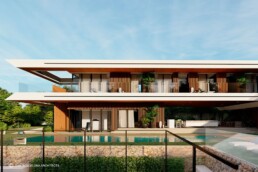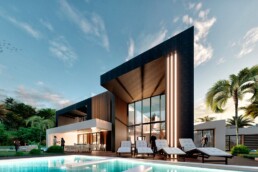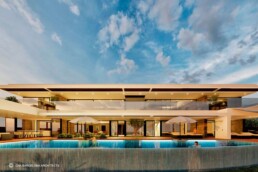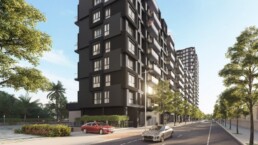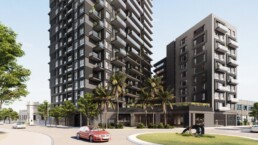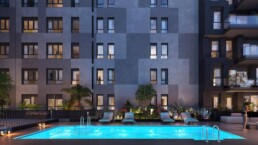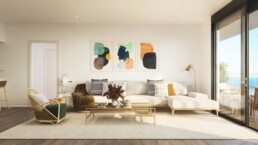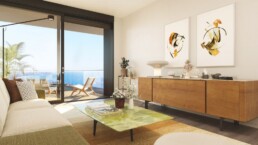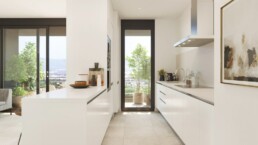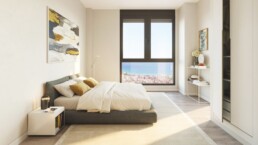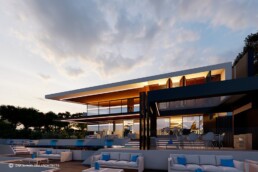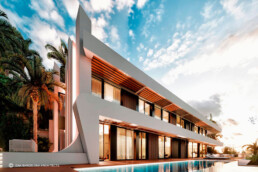CONSTRUCTION PROCESS "THE KUBE, TARRAGONA"!
CONSTRUCTION PROCESS "THE KUBE, TARRAGONA"!
TARRAGONA, SPAIN
Dna Barcelona presents the construction process of “The Kube, Tarragona”, developed for Kronos Homes. The project represents a residential complex with 311 apartments, offering large terraces and sea views.
The Kube was born with the intention of providing Tarragona with a new image. It represents a unique building with personality, which aims to be a new icon in the city.
The facades represent a link between the interior and exterior of the house, forming a set of cubes that gives volume to the project.
BEGINNING OF THE CONSTRUCTION PROCESS “AMIRA DISTRICT, TULUM, MEXICO”!
COMMENCEMENT OF THE CONSTRUCTION PROCESS "AMIRA DISTRICT. TULUM.MEXICO".
TULUM, MEXICO
DNA presents the commencement of construction process of the residential project “Amira District, Tulum, Mexico”, with a built area of 76.542 m2. Each Building Unit will act as a community with 54 apartments of 1&2&3 bedrooms. The project is designed for the environment of great tourist and scenic value in a natural location in the Yucatan region next to the Atlantic Ocean.
“Amira District” bases its design on the communion between the natural environment and a contrasting geometry with it. The facade emulates the movement of the waves creating dynamism and the material of the facade is indigenous bamboo. The architecture merges with the Nature entering inside the building and going up to the roof top where the social life of each community is flourishes with its unique experiences such as spa, gym, and “bridge pools”.
CONSTRUCTION UPDATE: LUXURY VILLA IMMOCCITAN, SPAIN. MAY 2021
CONSTRUCTION UPDATE: LUXURY VILLA IMMOCCITAN, SPAIN. MAY 2021
BARCELONA, SPAIN
DNA, in collaboration with Grupo Urban, presents the construction update of the luxury Villa Immoccitan, May 2021, located in St. Andreu de Llavaneres, Spain, designed for the plot of 3.159 m2.
The strict geometric forms, the absence of excessive decor, simple and at the same time high-quality exterior finish, make possible to emphasize the incredible spatial freedom that prevails inside the villa, and the glazing helps to significantly strengthen this effect.
The house is always filled with light due to large panoramic windows, and its convenient layout will bring cosiness and comfort. One of the advantages of this house is a spacious swimming pool, which will be a great place for relaxation on the fresh air for the owners and the guests providing a sense of harmony with the nature.
CONSTRUCTION UPDATE: “THE KUBE, TARRAGONA”, FOR KRONOS HOMES BY DNA BARCELONA.
CONSTRUCTION UPDATE: “THE KUBE, TARRAGONA”, FOR KRONOS HOMES BY DNA BARCELONA!
BARCELONA, SPAIN
Construction Update: DNA presents the work in progress of our iconic project “The Kube, Tarragona”, situated on an area of 5.708 m2, with total built area of 34.013 m2.
Launched by Kronos Homes, the building represents a residential complex with 311 apartments, born with the intention of providing Tarragona with a new image.
The facades represent a link between the interior and exterior of the house, forming a set of cubes that gives volume to the project. The Kube astonishes by its large terraces with sea views and large windows that allow that depth of vistas.
DNA UNVEILS A NEW LUXURY SINGLE-FAMILY HOUSE VILLA ATALAYA BARCELONA
DNA UNVEILS A NEW LUXURY SINGLE-FAMILY HOUSE VILLA ATALAYA
BARCELONA, SPAIN
DNA unveils a new residential house “Villa Atalaya”, located in Sant Quirze de Vallès, Barcelona, Spain. The project represents a spacious isolated single-family house, with a swimming pool, a garage in the basement and outdoor areas.
Due to the dimensions and shape of the plot, the house is designed from two volumes in the rectangular shape that meet at one end form an “L”, thus providing with the best possible orientation, the greatest length of façade, and maximum privacy from neighbours.
At the front of the plot are located the road access, as well as the parking spaces at street level and the garden that is between the street and the house. The pool is implemented in the rear area, in order to provide good orientation to users and views of the park.
The interior program of the house is developed from the intention of clearly separating the day and night areas on the two floors. The space for the gym and spa is located on the ground floor, separated from the block made up of the kitchen-dining room and living room. The basement is entirely destined to house the garage and the technical and storage spaces necessary for the proper functioning of the house.
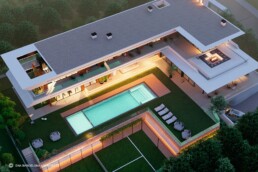
CONSTRUCTION UPDATE: LUXURY VILLA “RODA DE BARA, TARRAGONA, SPAIN”, MARCH 2021.
CONSTRUCTION UPDATE: LUXURY VILLA “RODA DE BARA, TARRAGONA, SPAIN”, MARCH 2021.
BARCELONA, SPAIN
Construction Update, March, 2021: luxury villa “RODA DE BARA” is under construction process in a fascinating area in the province of Tarragona.
The housing program is developed in two levels above ground and offers 360 m2. The division of the functional program corresponds to the classic separation between the day zone and the night zone. The project is organically combined with the surrounding landscape, and not only using expressive materials, but also through its forms.
CONSTRUCTION UPDATE: LUXURY VILLA IMMOCCITAN. MARCH 2021
CONSTRUCTION UPDATE: LUXURY VILLA IMMOCCITAN, SPAIN. MARCH 2021
BARCELONA, SPAIN
DNA Barcelona presents, in collaboration with Grupo Urban, the construction update of the luxury villa Immoccitan, St. Andreu de Llavaneres, Spain.
The strict geometric forms, the absence of excessive decor, simple and at the same time high-quality exterior finish, make possible to emphasize the incredible spatial freedom that prevails inside the villa, and the glazing helps to significantly strengthen this effect. The house is always filled with light due to large panoramic windows, and its convenient layout will bring cosiness and comfort. One of the advantages of this house is a spacious swimming pool, which will be a great place for relaxation on the fresh air for the owners and the guests providing a sense of harmony with the nature.
CONSTRUCTION UPDATE: THE KUBE, TARRAGONA, JANUARY 2021.
CONSTRUCTION UPDATE: THE KUBE, TARRAGONA, JANUARY 2021.
BARCELONA, SPAIN
Dna Barcelona, in a collaboration with Kronos Homes, presents the construction update of “The Kube, Tarragona” January 2021. The project consists of 311 apartments situated on a plot in Tarragona, Spain, next to the sea.
The project represents a large residential building with an innovative and volumetric design with common areas, gym and swimming pool and is characterized by being unique, thus becoming a new icon for the city of Tarragona. The facades represent a link between the interior and exterior of the house, forming a set of cubes that gives volume to the project. The Kube astonishes by its large terraces with sea views and large windows that allow that depth of vistas, even sitting from inside the house.
CONSTRUCTION UPDATE: LUXURY VILLAS CALDES D´ ESTRAC.
CONSTRUCTION UPDATE: LUXURY VILLAS CALDES D´ ESTRAC.
BARCELONA, SPAIN
DNA presents Construction Update of luxury villas I & II in Caldes D’Estrac, Spain. Both houses are under construction process and will be finished soon.
The villas provide large and comfortable place for living, complemented by a modern swimming pool, patios for enjoying the meals with friends and garages.
Specially elaborated plans of both floors enhance the significance of space. Both houses afford gorgeous panoramic views over lush greenery and sea.
CONSTRUCTION UPDATE: LUXURY VILLAS PUNTA BRAVA VI & VII.
CONSTRUCTION UPDATE: LUXURY VILLAS PUNTA BRAVA VI & VII.
GIRONA, SPAIN
DNA Barcelona presents the construction update of luxury villas Punta Brava VII & VI, located in Sant Feliu de Guixols, Girona, Spain, surrounded by rich natural resources such as forest, sea, and mountains. The modern design of the houses with concise shapes transmits to the guests the sense of harmony and sophistication and gives an opportunity to appreciate the views of sunsets and skyline. A balance of materials allows achieving an elegant and contemporary development.
Designed to integrate into the natural landscape and to coexist with the environment the villas maximize privacy and offer an optimal rest and relaxation.
