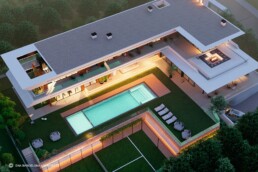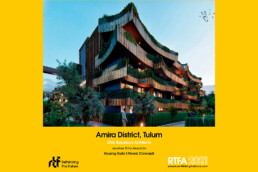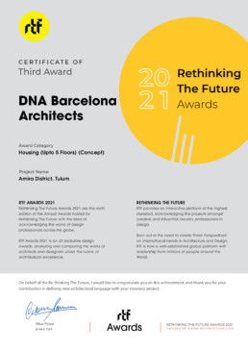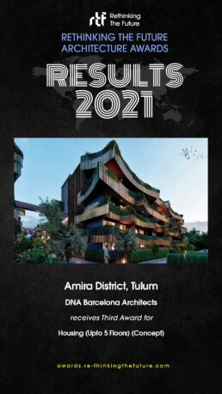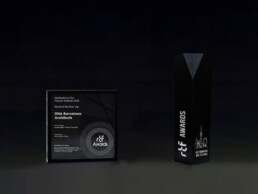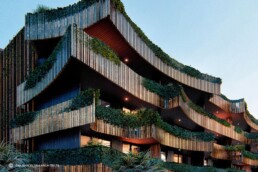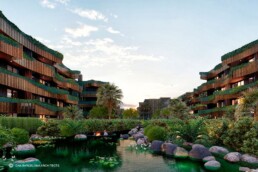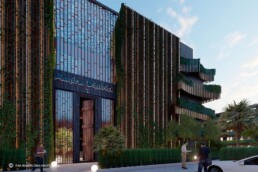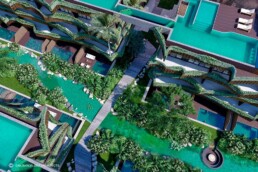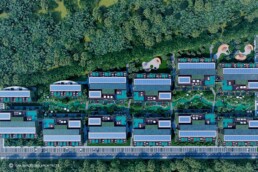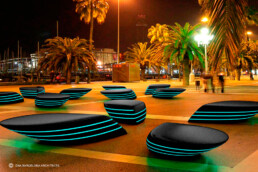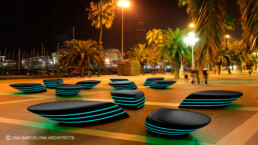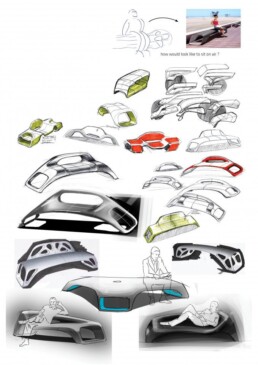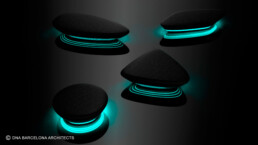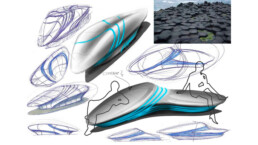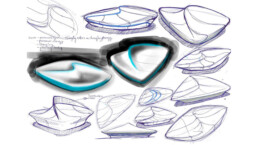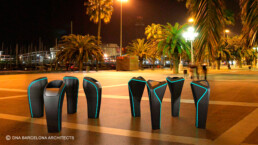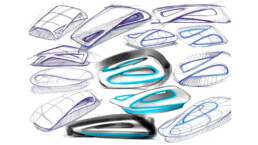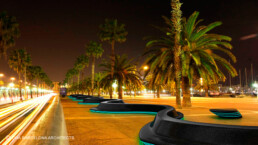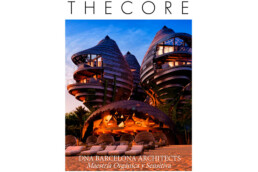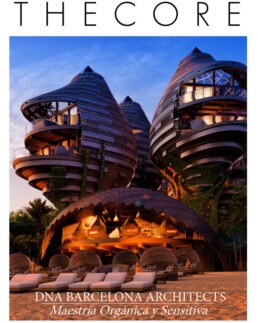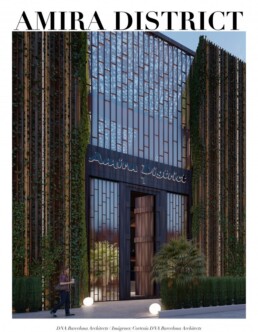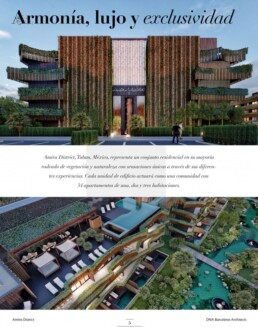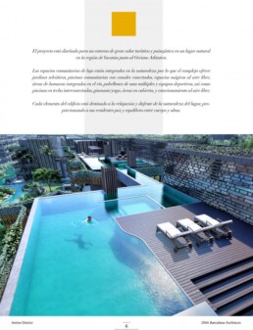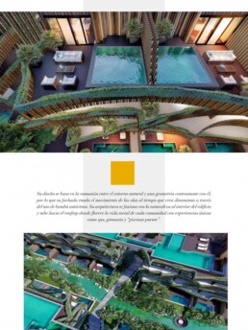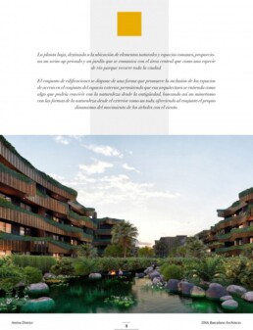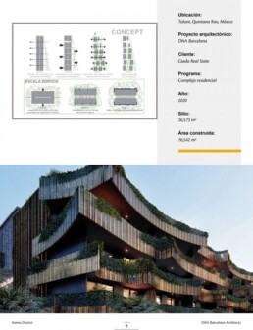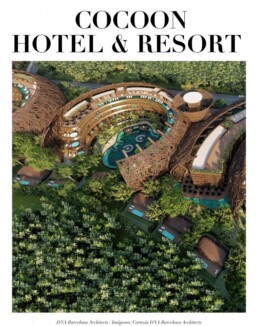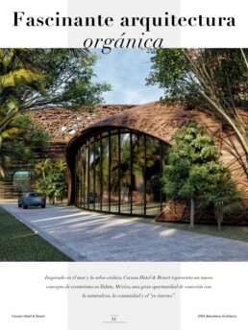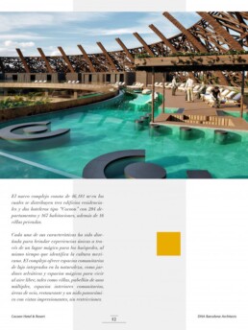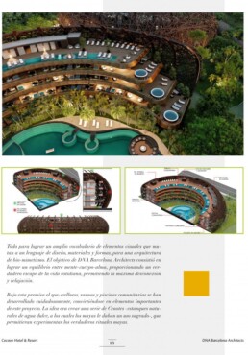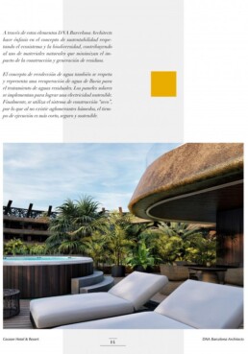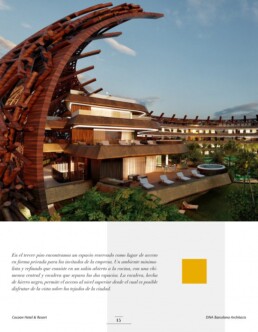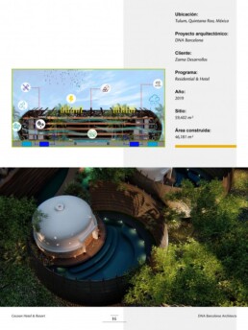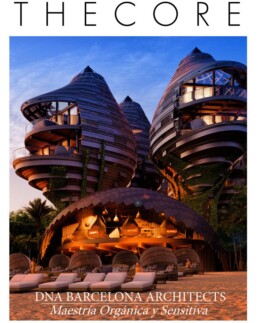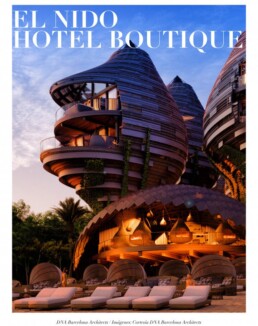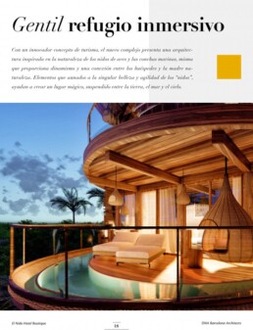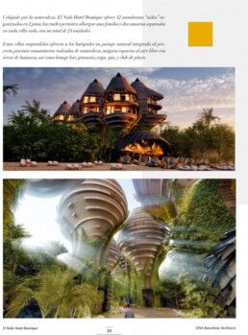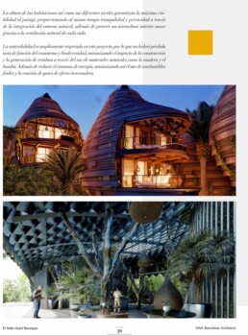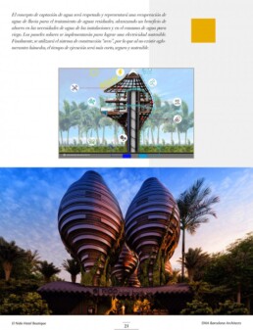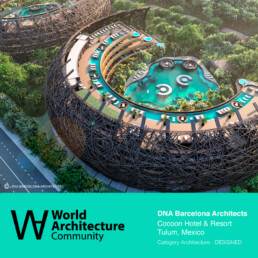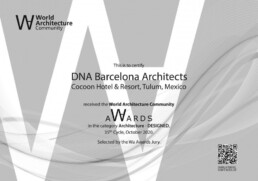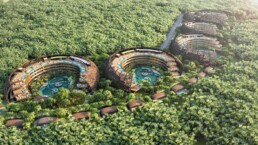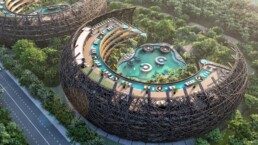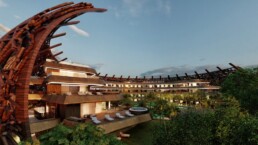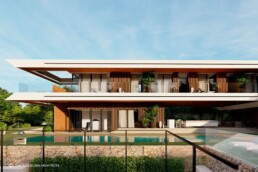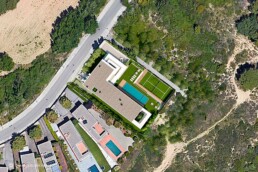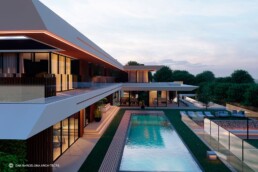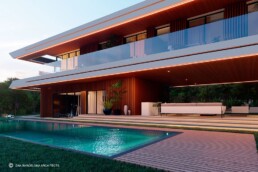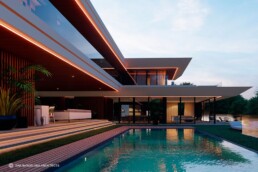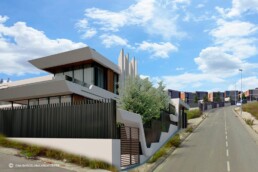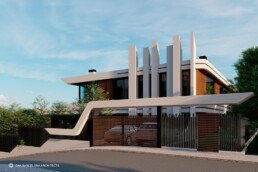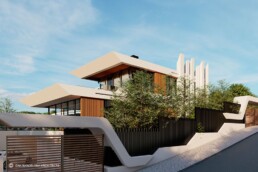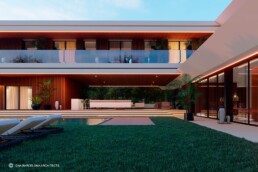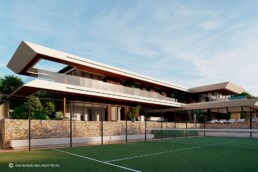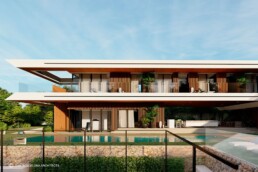“AMIRA DISTRICT, TULUM, MEXICO” REWARDED BY RETHINKING THE FUTURE ARCHITECTURE AWARDS 2021!
“AMIRA DISTRICT, TULUM, MEXICO” REWARDED BY RETHINKING THE FUTURE ARCHITECTURE AWARDS 2021!
Tulum, Mexico
We are proud to announce that our project “Amira District, Tulum, Mexico”, presented in the housing (up to 5 floors) concept category, has been rewarded with third award by Rethinking the Future Architecture Awards 2021!
The project was designed by Dna Barcelona Architects for the Developer Giada Real Estate, a company with international experience and great knowledge of local market and its trends, one of the leading real estate developers in Tulum.
Amira District represents a residential building, elaborated under the concept of sustainability, allowing architecture to be understood as something that could coexist with nature. Each Building Unit will act as a community with 54 apartments of 1, 2 & 3 bedrooms, reaching in total 520 apartments. The architecture merges with Nature entering inside the building and going up to the roof top where the social life of each community is flourishes with its unique experiences such as spa, gym, and “bridge pools”.
The luxury community spaces are integrated; thus, the complex offers jungle gardens, community pools with connected channels, magical outdoor living spaces, sun beds areas integrated in the river, multipurpose pavilions and sports equipment as well as interconnected rooftop pools, gym / yoga areas on deck, and finally provision of outdoor parking.
DNA UNVEILS URBAN FURNITURE “AURA DESIGN SERIES” FOR BARCELONA CITY!
DNA UNVEILS URBAN FURNITURE “AURA DESIGN SERIES” FOR BARCELONA CITY!
BARCELONA, SPAIN
Inspired by “Speed and Light in motion”, DNA unveils the Aura Design Series located in Barcelona city:
Black pebbles and natural asymmetry represent the juxtaposition between simple and amorphous. The aim of this stylish design is to create a futuristic and dynamic line, where the LED lighting accentuates and celebrates the forms of the furniture.
Our designers merged different concepts into the bench offering a resting place as well as a visual gem. Simple lines were used to create this beauty of contemporaneity.
“The Freedom of Choice” is a quote which encapsulates the vision of this project:
– Diverse possibilities for sitting
– Unlimited combinations
– Simple and dynamic shapes
– Comfortable shapes for lying
“AMIRA DISTRICT, TULUM”, PUBLISHED BY “THE CORE DESIGN” MAGAZINE!
“AMIRA DISTRICT, TULUM”, PUBLISHED BY “THE CORE DESIGN” MAGAZINE!
Tulum, Mexico
We would like to thank The Core Design Magazine for featuring our project “Amira District, Tulum, Mexico” in their prestigious journal.
“Amira District, Tulum, Mexico”, represents a Residential Complex, mostly surrounded by vegetation and nature which provide with unique sensations throughout different available experiences. Each Building Unit will act as a community with 54 apartments of 1, 2&3 bedrooms. The project is designed for the environment of great tourist and scenic value in a natural location in the Yucatan region next to the Atlantic Ocean.
“Amira District” bases its design on the communion between the natural environment and a contrasting geometry with it. The facade emulates the movement of the waves creating dynamism and the material of the facade is indigenous bamboo. The architecture merges with the Nature entering inside the building and going up to the roof top where the social life of each community is flourishes with its unique experiences such as spa, gym, and “bridge pools”.
“COCOON HOTEL & RESORT, TULUM, MEXICO”, FEATURED BY THE CORE DESIGN MAGAZINE!
“COCOON HOTEL & RESORT, TULUM, MEXICO”, FEATURED BY THE CORE DESIGN MAGAZINE!
Tulum, Mexico
Big thanks to The Core Design for featuring our project “Cocoon Hotel & Resort, Tulum, Mexico” – a new eco-tourism concept inspired by the sea and exotic forest with three residential and two hotel buildings ‘cocooned’ with 204 apartments, 167 rooms, and 16 private villas.
The complex offers luxury community spaces integrated into nature such as jungle gardens, magical outdoor living spaces-villas, multipurpose pavilion, indoor community spaces, leisure areas, restaurant, and a panoramic Nest with unrestricted and breath-taking views. All to achieve a wide vocabulary of visual elements to mutate into designing language, in materials and shapes, for a bio-mimicry architecture.
“EL NIDO BOUTIQUE HOTEL, TULUM, MEXICO” FEATURED BY IN THE JOURNAL “THE CORE DESIGN”.
“EL NIDO BOUTIQUE HOTEL, TULUM, MEXICO” FEATURED BY IN THE JPURNAL “THE CORE DESIGN”.
Tulum, Mexico
We would like to thank The Core Design for featuring our project “El Nido Boutique Hotel, Tulum, Mexico” in their prestigious journal.
Being Inspired by Nature DNA has unveiled this project of 12 villas “nests”, with luxury private rooms integrated in Nature and with spectacular sea views, community pools surrounded by nature, magical outdoors spaces with sun beds areas, as well as a lounge bar/gym/yoga/spa areas and a beach club.
The architecture inspired by nature… by seascape, seashells. Dynamism which generates connections between us and Mother Nature. The beauty and agility of nests… All these elements create a magical place, suspended between sea land and sky.
DNA UNVEILS A NEW LUXURY SINGLE-FAMILY HOUSE VILLA ATALAYA BARCELONA
DNA UNVEILS A NEW LUXURY SINGLE-FAMILY HOUSE VILLA ATALAYA
BARCELONA, SPAIN
DNA unveils a new residential house “Villa Atalaya”, located in Sant Quirze de Vallès, Barcelona, Spain. The project represents a spacious isolated single-family house, with a swimming pool, a garage in the basement and outdoor areas.
Due to the dimensions and shape of the plot, the house is designed from two volumes in the rectangular shape that meet at one end form an “L”, thus providing with the best possible orientation, the greatest length of façade, and maximum privacy from neighbours.
At the front of the plot are located the road access, as well as the parking spaces at street level and the garden that is between the street and the house. The pool is implemented in the rear area, in order to provide good orientation to users and views of the park.
The interior program of the house is developed from the intention of clearly separating the day and night areas on the two floors. The space for the gym and spa is located on the ground floor, separated from the block made up of the kitchen-dining room and living room. The basement is entirely destined to house the garage and the technical and storage spaces necessary for the proper functioning of the house.
