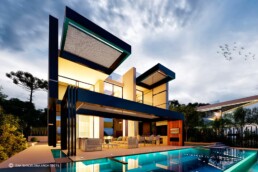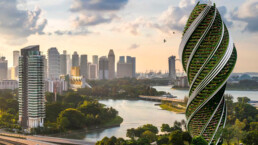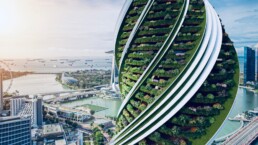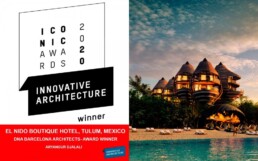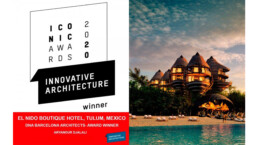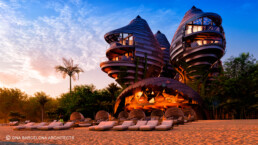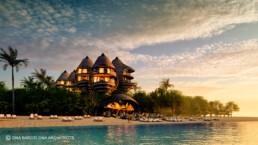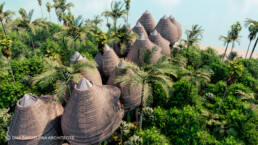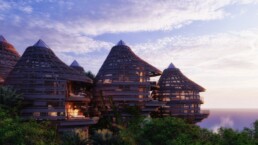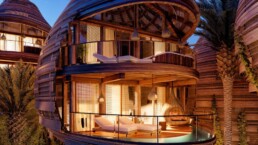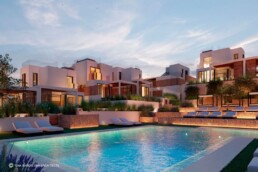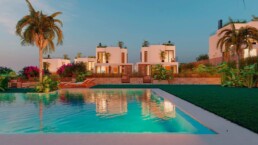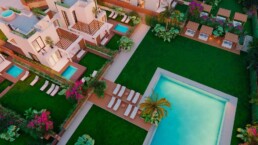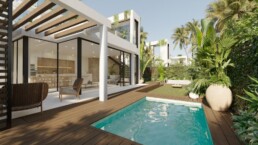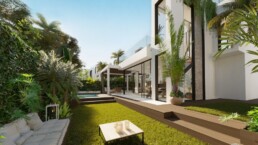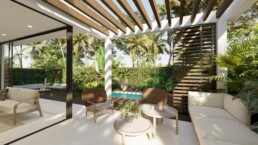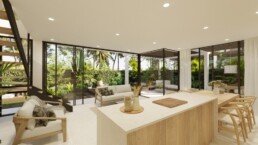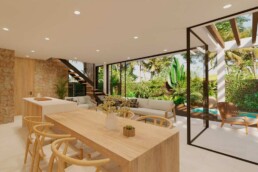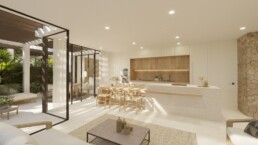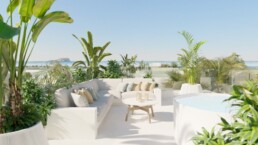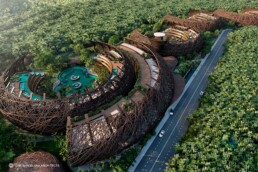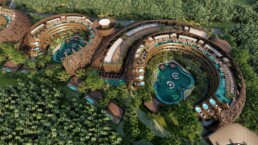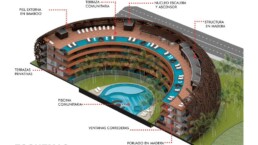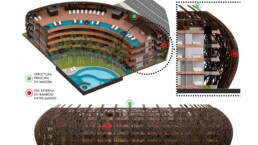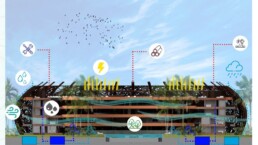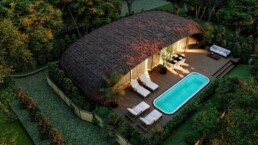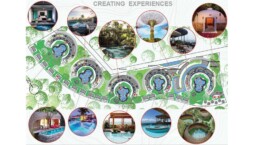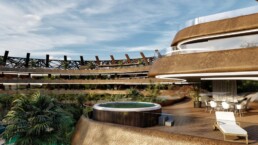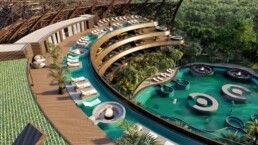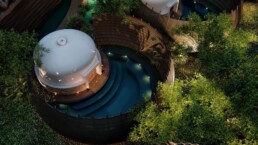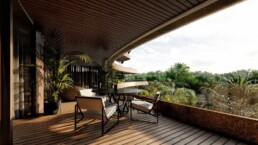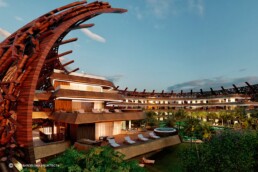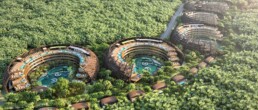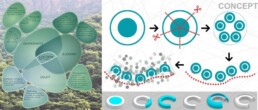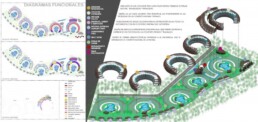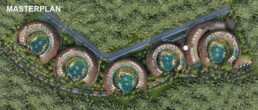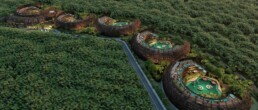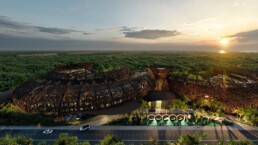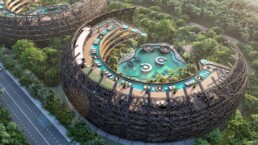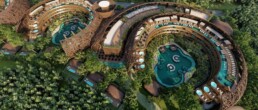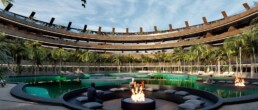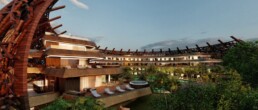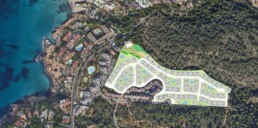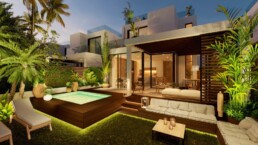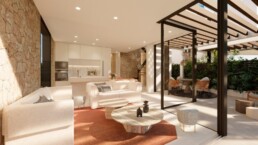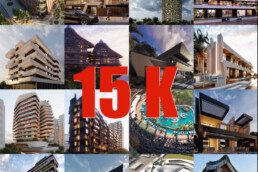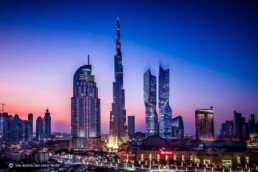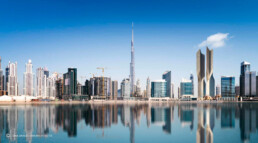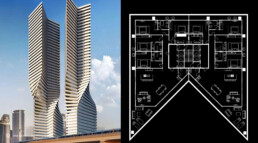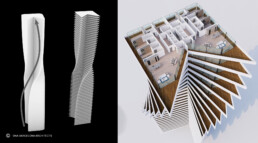CONSTRUCTION UPDATE OF LUXURY VILLAS “CALDES D´ESTRAC”: PHASE OF CLADDING FACADES!
CONSTRUCTION UPDATE OF LUXURY VILLAS “CALDES D´ESTRAC”: PHASE OF CLADDING FACADES!
Construction Update: The luxury villas “Caldes d´Estrac I & II” are under construction process in the phase of cladding facades. The standard geometry of the house is perfectly combined with an interesting internal organization. The original design of the facade gives a special touch to the individuality of both constructions.
HELICO TOWER PAINTED BY AN ARCHITECTURE ARTIST!
HELICO TOWER PAINTED BY AN ARCHITECTURE ARTIST!
We would like to give a special thanks to the architecture artist @artcalusinn for painting our project the green luxury apartments “HELICO HIGH RISE”, a residential building designed for Singapore.
The project represents an Eco-Building, a sustainable Tower which brings back agriculture to cities where each apartment has a private garden, a direct relation with Nature. Solar and water resources are provided by the connecting “ribs” that embrace the building in a elegant way by giving both structural and MEP support to all the tower.
EL NIDO BOUTIQUE HOTEL- WINNER OF ICONIC AWARDS 2020!
EL NIDO BOUTIQUE HOTEL- WINNER OF ICONIC AWARDS 2020!
Tulum, Mexico
DNA Barcelona Architects has become the winner at ICONIC AWARDS 2020 with the project “El Nido Boutique Hotel, Tulum, Mexico”, presented in the conceptual innovative architecture category!
This iconic project offers 12 “Nests” organized in 2 floors with amazing views onto the sea and forest of Tulum. The main idea was to achieve and offer to the guests a balance between mind-body-soul with the help of magical retreat such as spa and wellness center, ayurveda and yoga center, and a beach club.
DNA.WE DONT ONLY BUILD RESORTS.WE CREATE MAGICAL EXPERIENCES.
DNA UNVEILS THE CONSTRUCTION OF “CALA TARIDA RESIDENTIAL COMPLEX”, IBIZA!
DNA UNVEILS THE CONSTRUCTION OF “CALA TARIDA RESIDENTIAL COMPLEX”, IBIZA!
TULUM, MEXICO
Dna, in a collaboration with interior designers @futur2estudio, unveils the construction of Cala Tarida Residential Complex, with 149 Luxury villas and private swimming pools, just next to the beach of Cala Tarida in the municipality of Sant Josep in Ibiza. The location represents a quiet paradise with turquoise sea and with a beach, situated just 5 min away from the complex, allowing guests to relax and disconnect.
Every detail and material of this contemporary complex is well thought to offer maximum comfort, convenience and cosiness. The combination of light colors, natural woods and pure lines creates a bright, timeless and natural residential set of buildings where the selection of furniture and decorations combine simplicity and freshness giving warmth and elegance to the space.
NATURE & SUSTAINABILITY IN “COCOON HOTEL & RESORT, TULUM, MEXICO”
NATURE & SUSTAINABILITY IN “COCOON HOTEL & RESORT, TULUM, MEXICO”.
TULUM, MEXICO
DNA unveils “Cocoon Hotel & resort”, Tulum, Mexico- a new concept of eco-tourism, and a great opportunity of connection with Nature, Community, Ourselves, inspired by the sea and the exotic forest. The project consists of 46.181 m2 offering 3 residential and 2 hotel buildings “COCOON” with 204 apartments and 167 rooms as well as 16 private villas.
Every feature serves to give a unique experience and create a magical place for the guest, at the same time making him identify what is Mexico. The complex offers luxury community spaces integrated into nature such as jungle gardens, magical outdoor living spaces-villas, multipurpose pavilion, indoor community spaces, leisure areas, restaurant, and a panoramic Nest with unrestricted and breath-taking views. All to achieve a wide vocabulary of visual elements to mutate into designing language, in materials and shapes, for a bio-mimicry architecture.
DNA´s objective was to achieve the balance between mind-body-soul providing a true escape from everyday life, allowing maximum disconnection and relaxation and that´s why spa-wellness, saunas, and community swimming pools were carefully developed and became an important part of this project. The idea was to create “Cenotes”- natural freshwater ponds, to which the Mayans gave a sacred use, thus allowing to experience the real Mayan´s rituals.
DNA makes an emphasis on sustainability concept respecting ecosystem and biodiversity, contributing to the usage of natural materials that minimizes the impact of building and generation of waste. The water collection concept is also respected and represents a recovery of rainwater for sewage treatment. The solar panels are implemented to achieve sustainable electricity. Finally, the “dry” construction system is used, meaning no wet binders, shorter execution time, and increased safety and sustainability.
COLLABORATION SIGNED WITH ZAMA DESARROLLOS, MEXICO, TO PROMOTE “COCOON HOTEL & RESORT!
COLLABORATION SIGNED WITH ZAMA DESARROLLOS, MEXICO, TO PROMOTE “COCOON HOTEL & RESORT!
TULUM, MEXICO
Latest international news …..! DNA Barcelona Architects has signed a collaboration agreement with ZAMA DESARROLLOS, the largest and most prestigious real estate developer group of sustainable and integrated environments of Mexico, located in Tulum. Together they will promote “COCOON” in Selvazama, a totally innovative, aesthetical and technological hotel and residential project.
Inspired by the primordial sensation of the nest and the need of protection, DNA designed a space where people feel embraced, protected, giving a possibility to reconnect with the inner self or with the community.
The project represents a complex of 46.181 m2 consisting of 3 residential and 2 hotel buildings “COCOON” with 204 apartments and 167 rooms as well as 16 private villas.
The concept was born with the intention of offering guests a space full of luxury and comfort, that provides a true escape from everyday life, with the main objective to disconnect the wide range of services orientated to personal relaxation and leisure which coexist.Cocoon bases its design on communion between the natural environment and natural inspiration geometry.
Each Cocoon represents itself a community that goes out to the central zone where the swimming pool is located by way of “CENOTE”. The arrangement of Cocoons allows maximum visibility to the natural landscape, in a quiet and reserved context. The complex provides natural pools, gym and kid´s clubs, conference hall, bar and restaurant, and autochthonous green areas destined to offer maximum rest and enjoyment.
DNA UNVEILS THE CONSTRUCTION OF “CALA TARIDA RESIDENTIAL COMPLEX”, IBIZA!
DNA UNVEILS THE CONSTRUCTION OF “CALA TARIDA RESIDENTIAL COMPLEX”, IBIZA!
IBIZA, SPAIN
Dna, in a collaboration with interior designers Futur2estudio, unveils the construction of Cala Tarida Residential Complex, with 149 Luxury villas and private swimming pools, surrounded by the nature with indigenous plant life, enhancing the green design and merging Architecture with Nature.
The project stands for the exoticism of the Ibiza Island, an easy access to the beach, a very pleasant climate throughout the year, as well as the luxury and comfort living offering integrated luxury community spaces, private ecological gardens, terraces, and chill out areas, exterior areas with autochthonous vegetation and sea view, thus allowing the interaction between Nature & Human.
Representing a new eco-friendly project Cala Tarida Complex increases the quality in respect to the environment placing an emphasis on sustainability and gives a great opportunity to its residence to live in harmony with nature and themselves. The houses of Tarida have spacious rooms, open to the outside, allowing to enjoy views of the sea with absolute privacy.
INSTAGRAM UPDATE: 15000 FOLLOWERS!
INSTAGRAM UPDATE: 15000 FOLLOWERS!
BARCELONA, SPAIN
15000 DNA followers. We love being in this journey with You! The Future belongs to those Who Believe in the Beauty of their dreams.
Thanks for all Your support.
DNA UNVEILS A NEW PROPOSAL: “THE DANCING TOWERS, DUBAI”!
DNA UNVEILS A NEW PROPOSAL: “THE DANCING TOWERS, DUBAI”!
DUBAI, UAE
DNA unveils a new Proposal- “THE DANCING TOWERS”, an Iconic project for the skyline of Dubai, U.A.E. These two well-engineered, safe, efficient, and smart-tall towers represent mixed-use & high-rise buildings offering an exclusive living/working conditions with amazing unrestricted views on the city.
THE DANCING TOWERS become an outstanding landmark due to the unique design of geometrical transformation, which creates a distinguished and dynamic shape. The twisted facade contributes to create a variety of interior spaces depending on the orientation of each floor.
The tower will be in conjunction with already existing buildings and is capable to correspond to all the modern user´s needs offering a unique space to live and to work.
