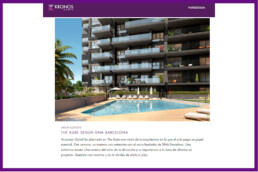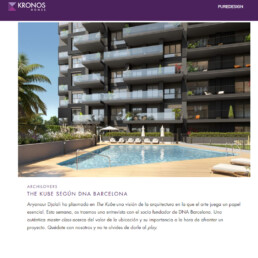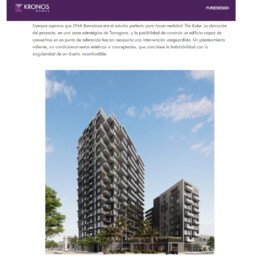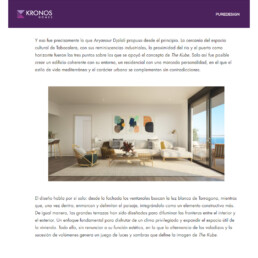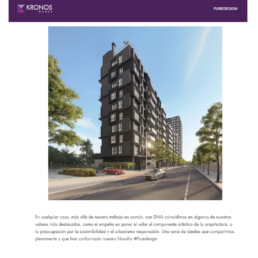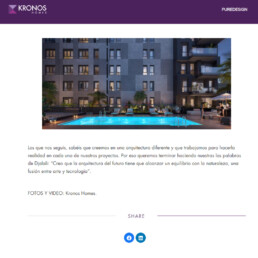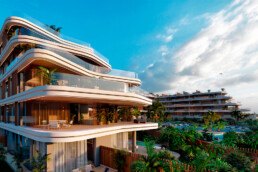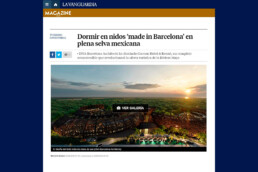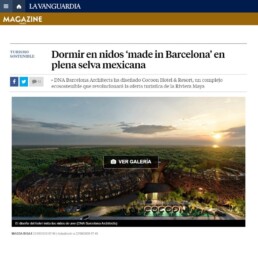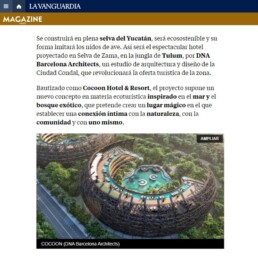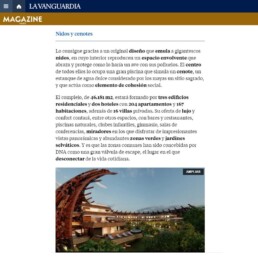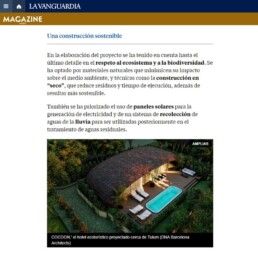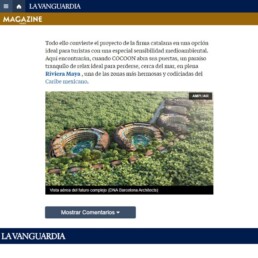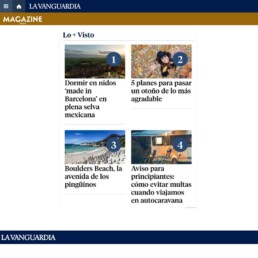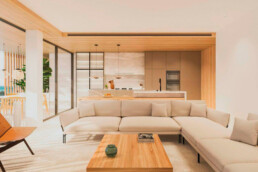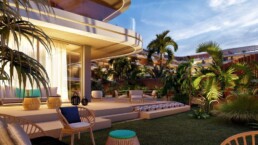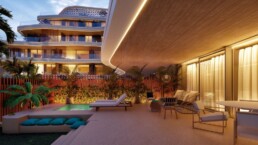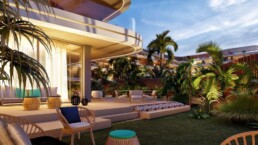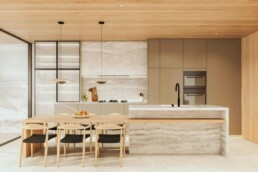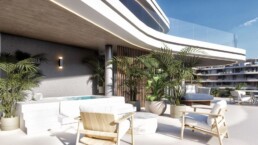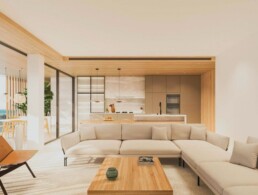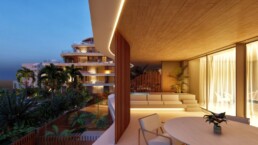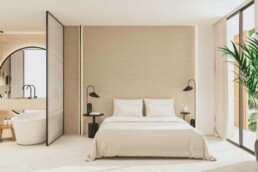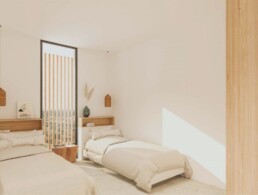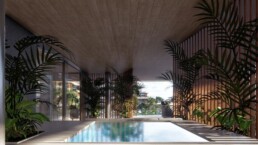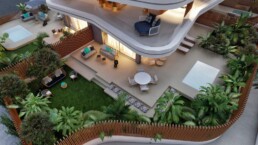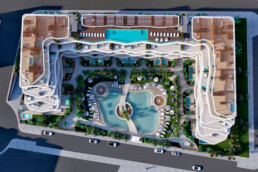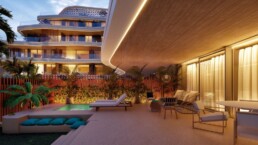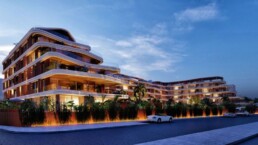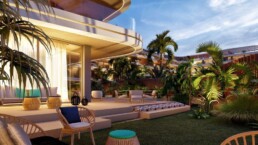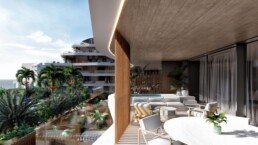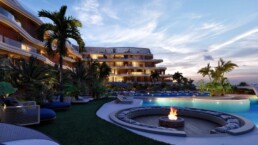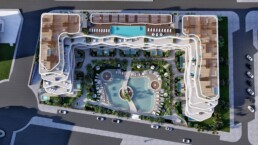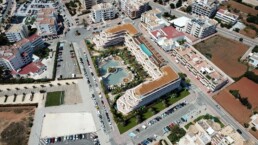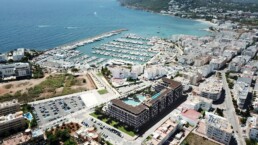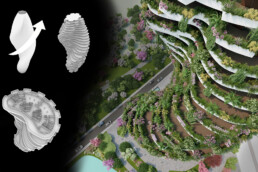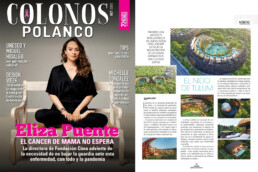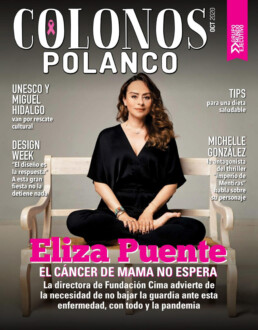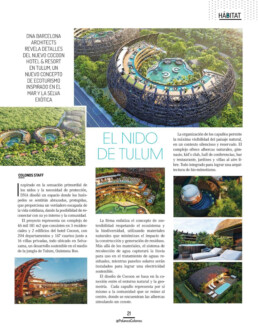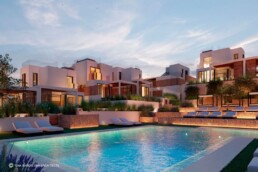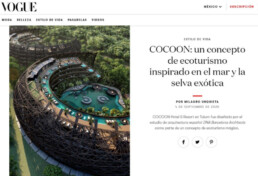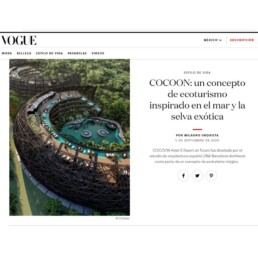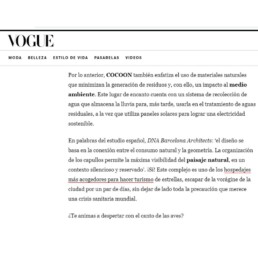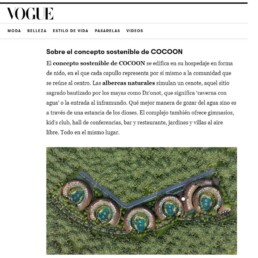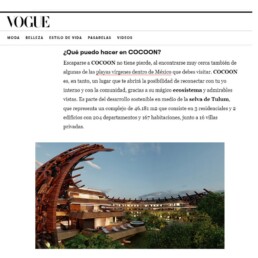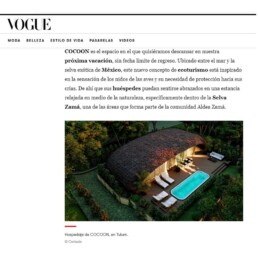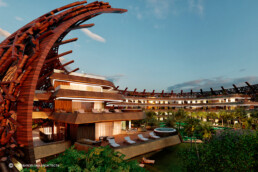ARYANOUR DJALALI HAS EMBODIED “THE KUBE, TARRAGONA” WITH A VISION ART & STRATEGIC LOCATION.
ARYANOUR DJALALI HAS EMBODIED “THE KUBE, TARRAGONA” WITH A VISION ART & STRATEGIC LOCATION.
ARCHITECTURE
Aryanour Djalali has embodied “The Kube, Tarragona”, a residential building of 311 apartments, which is under construction now, where a vision of architecture is strongly connected to the art and plays an essential role. The value of location in a strategic area and its importance in this project were carefully studied before developing this residential complex which becomes a point of reference- a true icon of the city.
A brave approach to the project, without aesthetic or conceptual constraints, combines the convenience of living with the uniqueness of design. To create a building full of personality in where Mediterranean lifestyle and urban character complement each other took three main components: the proximity of the Tabacalera cultural space, the proximity of the river and the port as the horizon. Some other and important points such as determination to value the artistic component of architecture, the concern for sustainability and responsible urban planning were respected and implemented. All this approach allows to achieve “a balance with nature, a fusion between art and technology.”
DNA UNVEILS “THE WAVES, SANTA EULALIA, IBIZA”- A RESIDENTIAL COMPLEX WHICH OFFERS A UNIQUE LIVING EXPERIENCE!
DNA UNVEILS “THE WAVES, SANTA EULALIA, IBIZA”- A RESIDENTIAL COMPLEX WHICH OFFERS A UNIQUE LIVING EXPERIENCE!
ARCHITECTURE
Dna unveils “The Waves, Santa Eulalia, Ibiza”, for NCalma Homes, an exclusive project of 100 apartments of 2, 3 and 4 bedrooms in a residential area of 17.389,95 m2.
The complex offers an excellent investment opportunity or a living possibility on this wonderful island offering an easy access to the beach, 2 large swimming pools (the one on the roof is heated), 24-hour private security and a very pleasant climate throughout the year. A big importance was given to the features that can bring an added value to the project, thus were integrated luxury community spaces that allow interaction, gardens and terraces (private and public) that give a possibility to rest and enjoy the stunning views of Ibiza, chill out and exterior areas with landscape. A big central garden serves as a center of the project and is complemented with a large swimming pool on the ground floor.
The design of the complex expresses “the waves”, that became a concept of inspiration, which identifies perfectly the island of Ibiza and the sea. Modern and winding lines bring uniqueness to the concept making it look innovative but cozy at the same time. The apartments are spacious and bright interiors transmit to the dwellers the sense of warmth and tranquillity. Every detail is well thought and carefully developed to offer an unforgettable living experience.
“COCOON HOTEL AND RESORT, TULUM, MEXICO” FEATURED IN LA VANGUARDIA MAGAZINE!
“COCOON HOTEL AND RESORT, TULUM, MEXICO” FEATURED IN LA VANGUARDIA MAGAZINE!
SELECTED MEDIA
We would like to thank the magazine La Vanguardia for sharing our project “Cocoon Hotel & Resort, Tulum, Mexico” on their prestigious digital platform. The project is developed for Selvazama, represents a concept of Ecotourism and consists of 46.181 m2 offering 3 residential and 2 hotel buildings, as well as 16 private villas.
Every feature serves to give a unique experience and create a magical place for the guest, at the same time making him identify what is Mexico. The complex offers luxury community spaces integrated into nature such as jungle gardens, magical outdoor living spaces-villas, multipurpose pavilion, indoor community spaces, leisure areas, restaurant, and a panoramic Nest with unrestricted and breath-taking views. All to achieve a wide vocabulary of visual elements to mutate into designing language, in materials and shapes, for a bio-mimicry architecture.
DNA PRESENTS “THE WAVES, SANTA EULALIA, IBIZA” AND ITS AMAZING INTERIORS!
DNA PRESENTS “THE WAVES, SANTA EULALIA, IBIZA” AND ITS AMAZING INTERIORS!
ARCHITECTURE
Dna, in collaboration with interior designers @futur2estudio, unveils “The Waves, Santa Eulalia, Ibiza”, for NCalma Homes, an exclusive project of 100 apartments of 2, 3 and 4 bedrooms in a residential area of 17.389,95 m2, with an easy access to the turquoise beach and a pleasant climate all over the year. Situated only 10 minutes from the capital of Ibiza, Santa Eulalia represents a perfect location for living due to its central position within the island. Just from 5 min. walk from restaurants, Santa Eulalia beach and shopping area.
The Waves apartments have been carefully designed and developed in a way that they offer a lot of bright space open to the outside which allow the dwellers to enjoy the stanning views and relish absolute privacy. Large-format tiled floors with a white stone finish that unites the interior and the terrace, natural woods, refined lines and large windows give prominence to the blue of the Ibizan sea and create a bright, timeless and natural space that does not need any more artifice. The selection of furniture that combines simplicity and freshness gives warmth to the space. Finally, parking and storage rooms were integrated in the complex to offer maximum convenience and satisfy the user´s needs.
In addition, the complex offers sauna, hammam, gym and changing rooms with sea views. The residents will also enjoy promenades and green areas with terraces and places to rest.
DNA UNVEILS “THE WAVES, SANTA EULALIA, IBIZA” A NEW RESIDENTIAL COMPLEX!
DNA UNVEILS “THE WAVES, SANTA EULALIA, IBIZA” A NEW RESIDENTIAL COMPLEX!
ARCHITECTURE
Dna Barcelona Architects unveils “The Waves, Santa Eulalia, Ibiza” for NCalma Homes, a residential project consisting of 100 apartments (2, 3, 4 bedrooms) with a surface of 17.389,95 m2, located next to the sea. The complex offers luxury community spaces such as gardens and private terraces in each apartment, community terraces with chill out area, community pools in the central area and exterior areas with landscape, and infinity pool on the roof, everything is designed to offer a pleasant leisure and relaxations to the dwellers.
The project has been developed in a strategic location with the goal to maximize sea views and to create a new icon for the island of Ibiza, inspired by the nautical character due to the proximity to the port and the sea movements-waves, from where appears the name of the project. The balconies give an impression of water movement what creates a feeling of dynamism in this quiet place. Dna merges Architecture with Nature and creates a unique space inside of the complex with a big swimming pool, trees, shrubs, and sunbeds to make visitors enjoy a dream stay/living in this complex.
The combination of light colors such as white and brown allows to achieve a sensual and elegant final image. Big panoramic windows highlight the importance of the views and make this building look futuristic and innovative. Finally, the complex corresponds to all modern user´s needs offering this unique space to relax, work and enjoy the life.
DNA PRESENTS “DNA LAB”- A DEPARTMENT FOR INNOVATION & DESIGN!
DNA PRESENTS “DNA LAB”- A DEPARTMENT FOR INNOVATION & DESIGN!
ARCHITECTURE
DNA Barcelona presents our unique department for Innovation & Design- DNA Lab, which is in charge for contributing modernization to our proposals that are always based on the latest trends in design and the latest achievements in the market.
The team is responsible for the program, concept plan stage and development of new projects, incorporating the latest research and technical advances.
The primary objective is to use solid academic knowledge and professional experience to generate creative working solutions which satisfy the customer’s requirements. This commitment to research brings added value and important innovation to our commissioned architectural projects.
We use both physical and virtual modelling to investigate a given project. We find that building physical working models provides us the means to encounter similar problematics as one encounters in the actual construction.
Similarly, we utilize the latest imaging and animation software to create virtual models both for design and presentation purposes. We work with the client to prepare visualisations throughout the process to assist in presenting the project to the user groups and public forums.
“COCOON HOTEL & RESORT, TULUM. MEXICO” FEATURED BY THE COLONOS POLANCO MAGAZINE!
“COCOON HOTEL & RESORT, TULUM. MEXICO” FEATURED BY THE COLONOS POLANCO MAGAZINE! CONSTRUCTOR”!
TULUM, MEXICO
We would like to thank the Colonos Polanco Magazine for featuring our project “Cocoon Hotel & Resort, Tulum, Mexico” – a new eco-tourism concept inspired by the sea and exotic forest with three residential and two hotel buildings ‘cocooned’ with 204 apartments, 167 rooms, and 16 private villas.
CALA TARIDA, IBIZA- CONSTRUCTION & ADVANCE OF CONSTRUCTION PROCESS!
CALA TARIDA, IBIZA- CONSTRUCTION & ADVANCE OF CONSTRUCTION PROCESS!
IBIZA, SPAIN
Dna presents the development and advance of construction process of the Cala Tarida, Ibiza, a Residential Complex, with 149 Luxury villas and private swimming pools, designed in a collaboration with interior designers @futur2estudio.
The project stands for the exoticism of the Ibiza Island, its easy access to the beach, situated just 5 min away from this residential complex. In Dna we always think about Nature and recreate a space where the human can interact and enjoy it, thus private ecological gardens, spacious terraces and playgrounds, exterior and chill out areas were integrated into this project.
Designed to integrate into the natural landscape and to coexist with the environment the villas maximize privacy and offer an optimal rest and relaxation, transmitting to the guests the sense of harmony and sophistication.
COCOON HOTEL AND RESORT TULUM MEXICO FEATURED IN VOGUE MAGAZINE
COCOON HOTEL AND RESORT TULUM MEXICO FEATURED IN VOGUE MAGAZINE
SELECTED MEDIA
We would like to give a big thank to the VOGUE Magazine for publishing our project “Cocoon Hotel & Resort, Tulum, Mexico” in this prestigious digital journal. The project is developed for Selvazama, as a concept of Ecotourism, inspired by the sea and exotic forest where people can relax and escape from daily routine.
DNA UNVEILS “COCOON HOTEL & RESORT”, TULUM, MEXICO- A PLACE TO RECCONECT WITH NATURE!
DNA UNVEILS “COCOON HOTEL & RESORT”, TULUM, MEXICO- A PLACE TO RECONNECT WITH NATURE!
ARCHITECTURE
DNA unveils “Cocoon Hotel & resort”, Tulum, Mexico– a concept of eco-tourism, with unrestricted and breath-taking views, consisting of 46.181 m2 offering 3 residential and 2 hotel buildings “COCOON” with 204 apartments and 167 rooms as well as 16 private villas.
Architecture becomes Nature- the project was inspired by the primordial sensation of a nest that characterizes a necessity of protection, so people feel embraced and safe having an opportunity to reconnect with inner-self.
The objective was to create a place where people can achieve maximum rest and relaxation, reconnecting with Mother-Nature. Different common areas such as gardens, pools & spa, pavilion, restaurant, gym, kid´s club were developed to enhance the experience. The space is full of luxury & comfort and provides a true escape from everyday life, allows maximum disconnection and a balance between body-soul-mind.
