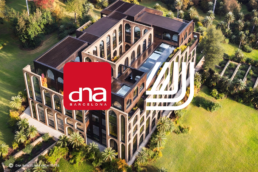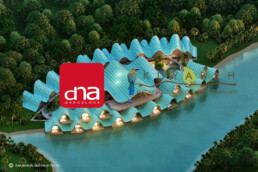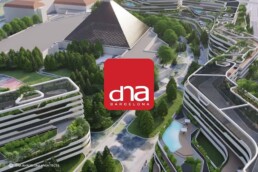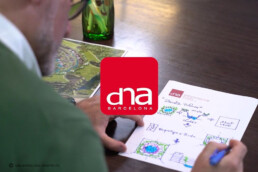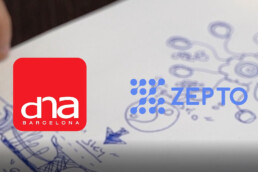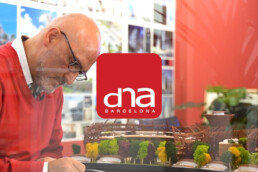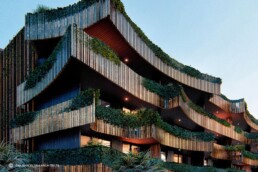DNA PRESENTS "HOTEL FRANCISCANA VIGNETTE COLLECTION IHG", VALLADOLID, MEXICO!
DNA PRESENTS "HOTEL FRANCISCANA VIGNETTE COLLECTION IHG", VALLADOLID, MEXICO!
Valladolid, Mexico
The Franciscana Hotel project located in the city of Valladolid, a historic and colonial city on the Yucatán Peninsula and also designated as a Pueblo Mágico, has given DNA an apportunity to explore a different approach to the projects we have underway.
The project is born from the interpretation of the arch as the main elemento of colonial architecture in Valladolid and how this arch creates a sequence of spaces and plays of light and shadow. The projects’s location in a very natural environment allows us to incorporate nature into the Project, creating a central plaza around the jungle, so that the rooms are constantly facing the jungle and the plaza itself participates in that nature.
The location of this hotel, which is a 100 room hotel in the center and heart of Valladolid under the IHG Brand, a very important hotel group that will créate its first brand called Vignette Collection in Central America, gave us the opportunity to create a block concept with a central plaza. In this plaza, a whole system of gastronomy, art, culture, and shopping is created becoming a hub and catalyst for the city itself, where not only the hotel’s own guests but also the city’s residents can enjoy this new plaza that the hotel brings to Valladolid.
The same happens on the rooftop, where a leisure area is created with this infinity pool that frames the city of Valladolid, its plazas, and churches through the arches of the facade.
DNA PRESENTS "HOTEL TOH", HOLISTIC COMMUNITY, TULUM, MEXICO
DNA PRESENTS "HOTEL TOH, HOLISTIC COMMUNITY, TULUM, MEXICO"!
Tulum, Mexico
The Hotel TOH is developed within the jungle of Tulum, the inspiration always arises from nature, adn in this case, we have taken the Toh bird as the inspiring element, which is a speciic bird from that área existing within the Masterplan.
The movement of its feathers generates an architecture that, like a musical score, creates an architectural sequence and a play of roots that gives the whole Project an harmonic movement, just like the movement of the Toh bird’s wings, creating a series of colors that change shades with the play of the sun and is reflected in the lagoon. It is in this lagoon where we place the Project in the shape o fan ellipse.
In the center are the amenities including a panoramic restaurant overlooking the lagoon and the jungle, the administration area, and the Spa Wellness.
Around it, there is alse a luxury villa área with a top-notch “à la carte” restaurant and a cocktail area, with rooms on both sides overlooking the lagoon and the jungle.
DNA PRESENTS OUR TEAM LEADERS
DNA PRESENTS OUR TEAM LEADERS
Barcelona
We are a multidisciplinary, international and organic team leader with an innovative vision of architecture. Our differences complement us obtain better results in the projects we design. We share the unique goal of designing spaces that significantly improve people’s lives. We make your dreams come true, capturing the DNA of our clients in each of our projects, combining the most advanced architectural techniques with the talent of a multidisciplinary team. At DNA each project has its own personality, its own soul, its own DNA.
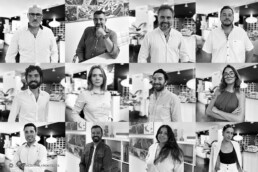
DNA PRESENTS "GREENLAND VIENNA", AUSTRIA
DNA PRESENTS "GREENLAND"!
Vienna, Austria
The wish of the client, who is a large development company in Austria, is to create a new center on the outskirts of Vienna. The land is located between the industrial area, overlooking the lakes and the mountains. Given the size of the project, it will be carried out in phases. Of course, we find the extension of the hotel, which will be expanded with an iconic scale and a profile inspired by the idea of the waves and in this case the idea of the profile of the mountains. Therefore, the project will have an extension of the hotel. It will also have a new area with a residence for the elderly, a shopping center on the first and second floors, and ample office space aimed at attracting technology startups and financing. Thus, different centers will be created throughout the project. The land has a pyramid in the center and around it will be located the different programs of the project that will cover 180,000 square meters. For this reason, a section has been created for the parking lot, facing away from the road and creating a buffer in the upper part of the parking lot. In addition, they have begun to build micro-apartments and, in short, we are generating a process that gives the sensation of having bophilic architecture, which immerses users in nature, with an oasis in the center and in all the buildings, which will have different terraces with views of the pyramid, the lake and the mountains, with sunlight giving life to this entire coworking project and this community of partners, called Greenland Vienna.
DNA PRESENTS "ZENOTE", TULUM, MEXICO
DNA PRESENTS "ZENOTE"!
Tulum, Mexico
The Zenote project was born from the will of a client who purchased a one-hectare plot of land within the jungle of Tulum, a project that has no relation to the sea and that handicap we turned into a strength by creating a powerful concept which is the cenote of the Riviera Maya. The formal evolution of the project arises from the conception of the cenotes both in plan and section with the jungle at ground level and obviously the cenote at a lower depth. We fused the concept of the cenote into the terrain creating a repeated eight block type organized in a circular way and unified by terraces that give the project the character of a cenote having a connection between sky and earth, and all the terraces that are full of vegetation each one with its own jacuzzies and outdoor areas for eating and lounging they pour into the cenote and create that biophilic feeling of being immersed in nature. This contributes to the project’s microclimate, reducing the need for passive air conditioning systems and lowering temperatures, which is necessary in Tulum’s climate. The presence of nature is crucial for the user’s well-being and especially for balancing the body, mind, and soul.
DNA PRESENTS "LIFE TREE".
DNA PRESENTS "LIFE TREE"!
Tulum, Mexico
DNA presents “LIFE TREE” Tulum, Mexico , born from the clients desire to generate a new experience. From a conceptual point of view, in DNA we always aim towards the fusion between art and technology and in this case, we sought the fusion between nature and architecture, which generates the word, as we call it in DNA, “Archi-Nature”. In this way, we take inspiration from the bird’s nests, and from them our design process in DNA begins.
This project was more about embracing nature and the jungle in Tulum, rather than the ocean, therefore an iconic project was generated from the desire to create a tree of life, with a center from which everything revolves around, and where ten nests structures appear. the experience is enhanced by wandering through the place through walkways, climbing from a walkway to the top of the trees and then you are in your own nest. In the end, today`s tourism has to be more oriented to nature and how to live those unique experiences, so that you return home nourished by exceptional experiences.
DNA PRESENTS "COCOON HOTEL & RESORT".
DNA PRESENTS "COCOON HOTEL & RESORT"!
Tulum, Mexico
DNA presents “COCOON HOTEL & RESORT” Tulum, Mexico , an eco-tusit architectural space that merges with exotic forest and blends with the environment, connecting people with nature and leading to chieve a harmonious relationship.
Three residential and two hotel buildings, as well as 16 provate villas, have been developed to offer an exclusive and unforgettable living experience. While magical outdoor spaces, such us multipurpose pavilion, indoor comunity spaces, leisure areas, restaurants, and a panoramic nest with unrestricted views bring an added value to the project.
DNA makes an emphasis on sustainability concept respecting ecosystem and biodiversity, constributing to the usage of natural materials that minimizes the impact of building and generation of waste. The particular structure of the nest developed with bamboo and other environmental materials become a coexistent system, absorbed and embraced by nature.
DNA PRESENTS "AMIRA DISTRICT TULUM, MEXICO"!
DNA PRESENTS "AMIRA DISTRICT TULUM, MEXICO"!
TULUM, MEXICO
“Amira District, Tulum, Mexico”, represents a Residential Complex, development of Giada Real Estate, mostly surrounded by vegetation and nature which provide with unique sensations throughout different experiences. Each Building Unit will act as a community with 54 apartments of 1&2&3 bedrooms. The project is designed for the environment of great tourist and scenic value in a natural location in the Yucatan region next to the Atlantic Ocean.
The luxury community spaces are integrated into Nature, thus the complex offers jungle gardens, community pools with connected channels, magical outdoor living spaces, sun beds areas integrated in the river, multipurpose pavilions and sports equipment as well as interconnected rooftop pools, gym / yoga areas on deck, and finally provision of outdoor parking. Every element of the building is destinated to relax and enjoy the nature of the place, so the residents feel a peace of mind, a balance between body & soul.
“Amira District” bases its design on the communion between the natural environment and a contrasting geometry with it. The facade emulates the movement of the waves creating dynamism and the material of the facade is indigenous bamboo. The architecture merges with the Nature entering inside the building and going up to the roof top where the social life of each community is flourishes with its unique experiences such as spa, gym, and “bridge pools”.
DNA PRESENTS "SKINS BY DNA LAB".
DNA PRESENTS "SKINS BY DNA"!
BARCELONA, SPAIN
DNA presents “Skins by Dna”, developed by DNA LAB department, elaborating unique textures, interacting with Nature, that differentiate every project. A careful study of the skins allow us to create a special microclimate inside of each project creating a pleasant experience for the guest playing with light, concept and privacy. By this way, every building becomes iconic, with its own soul and personality evolving harmony in the environment.
We inspire from cultures and traditions, from nature and its shapes, and develop unique designs with the will to create a fusion between art and technology, which represents the Leitmotif and the starting point for all DNA’s projects. We constantly investigate and evaluate how buildings reflect on the human behaviour and the surrounding environment thus striving to improve the sense of community and its relationship with the space through dynamic designs.
We oversee the project since its conception through programming, conceptualization and development of new designs, always incorporating an investigation part as well as
applying latest technological achievements, using our solid academic knowledge and
experience.
