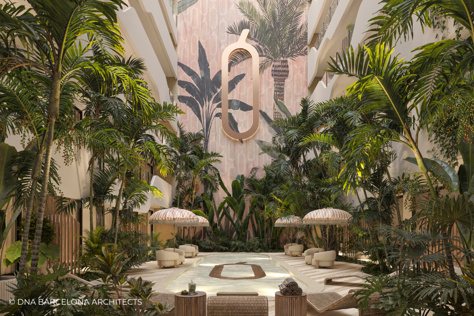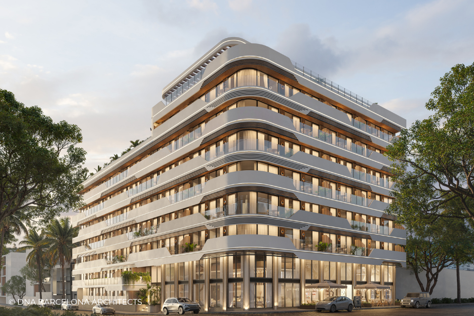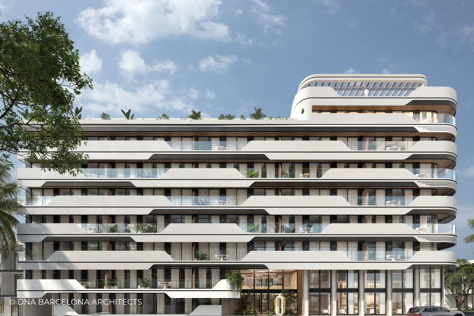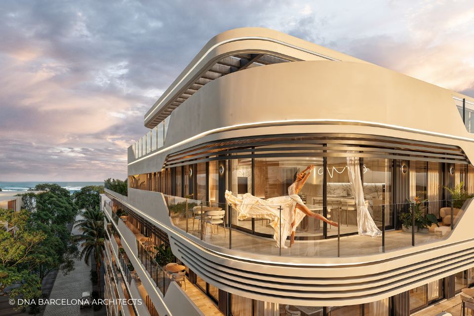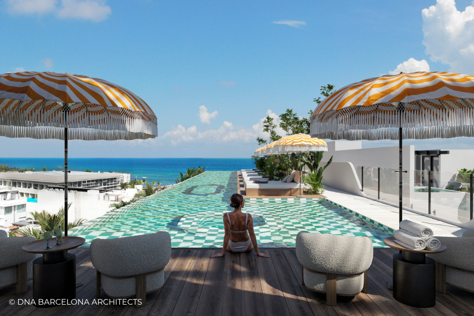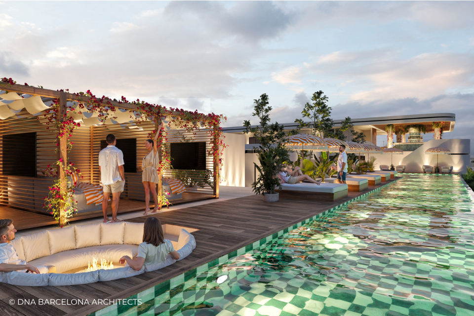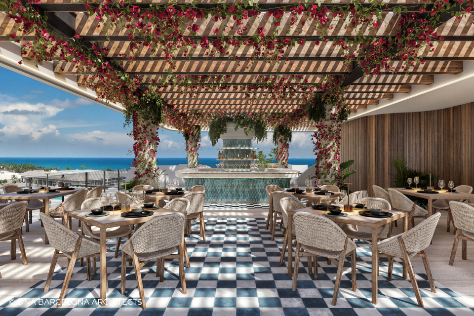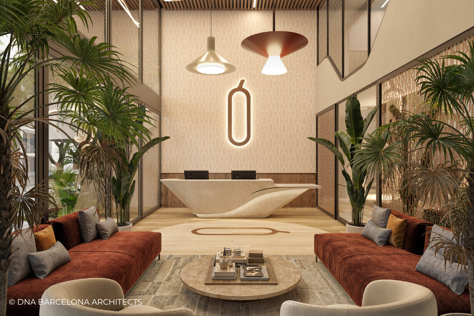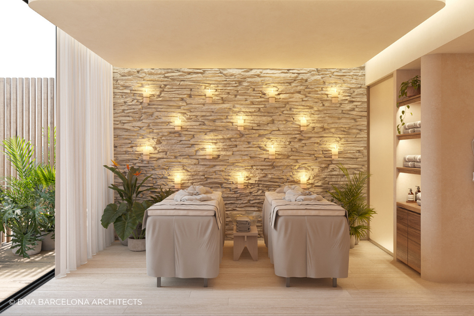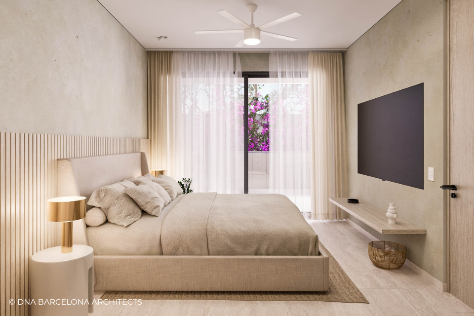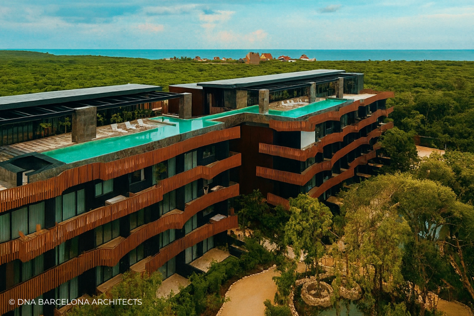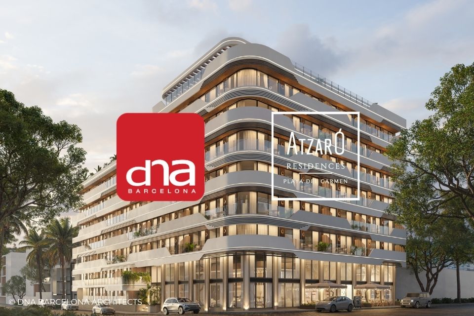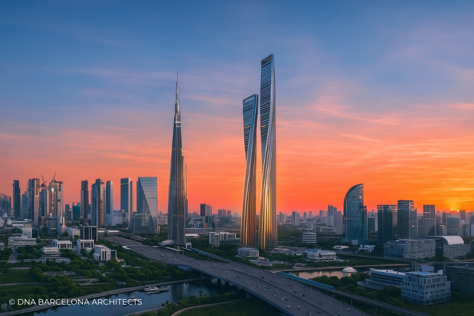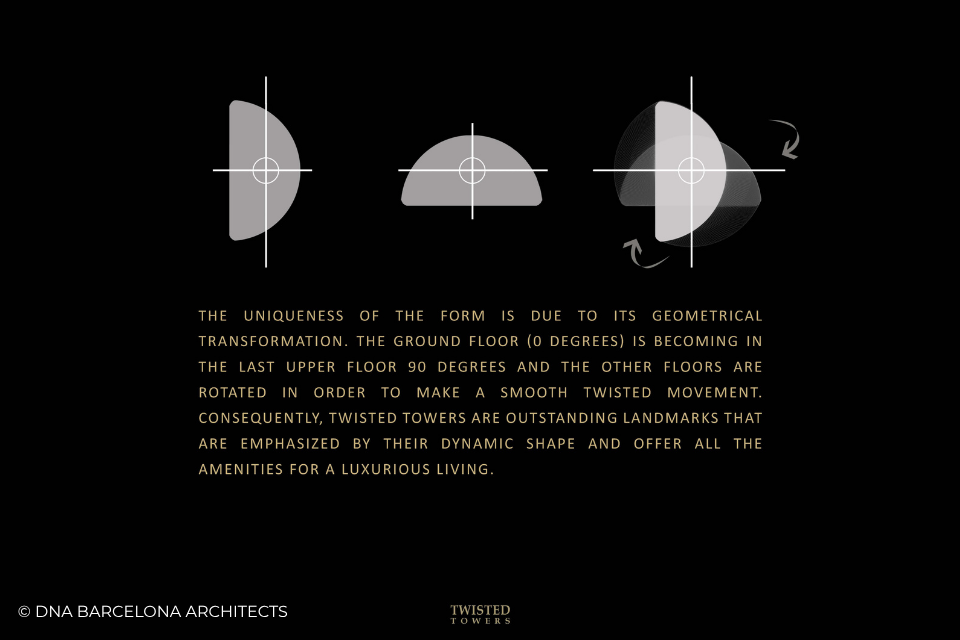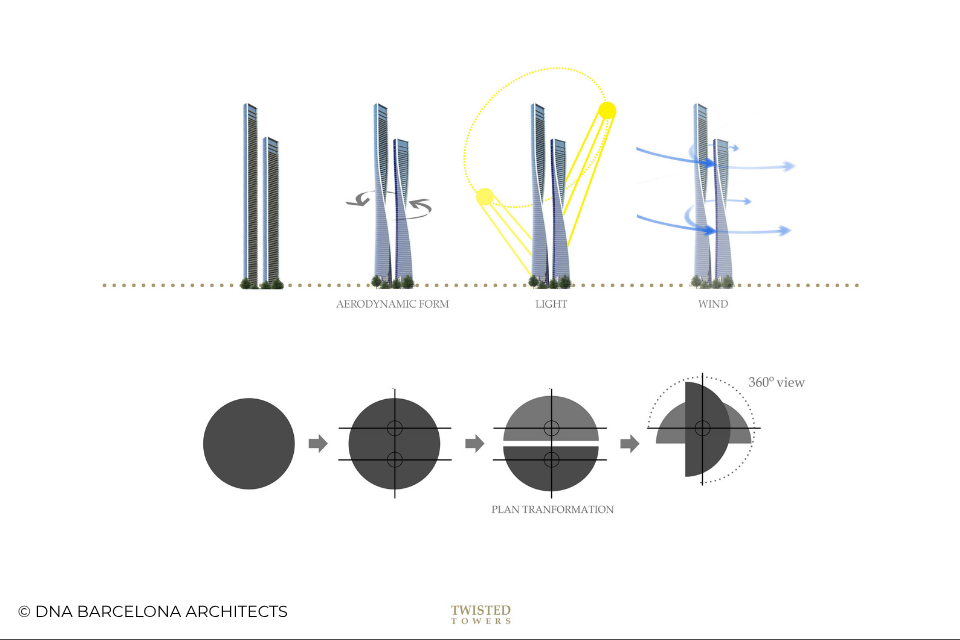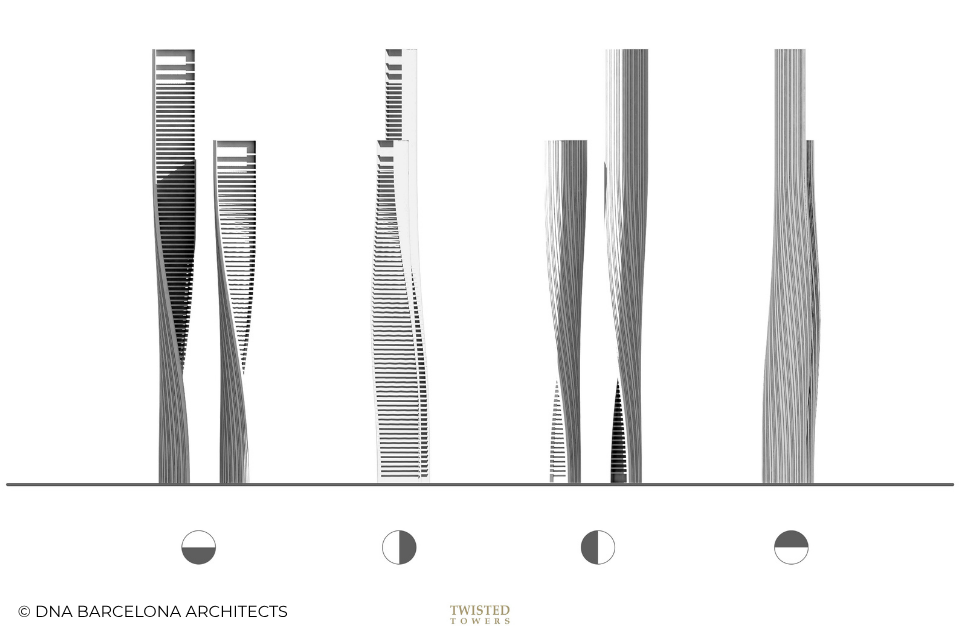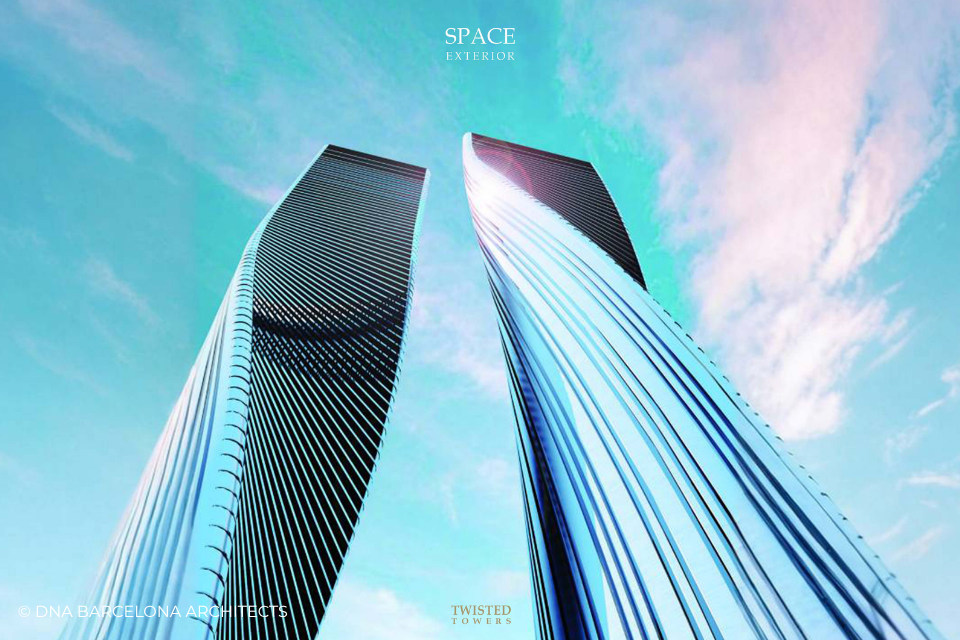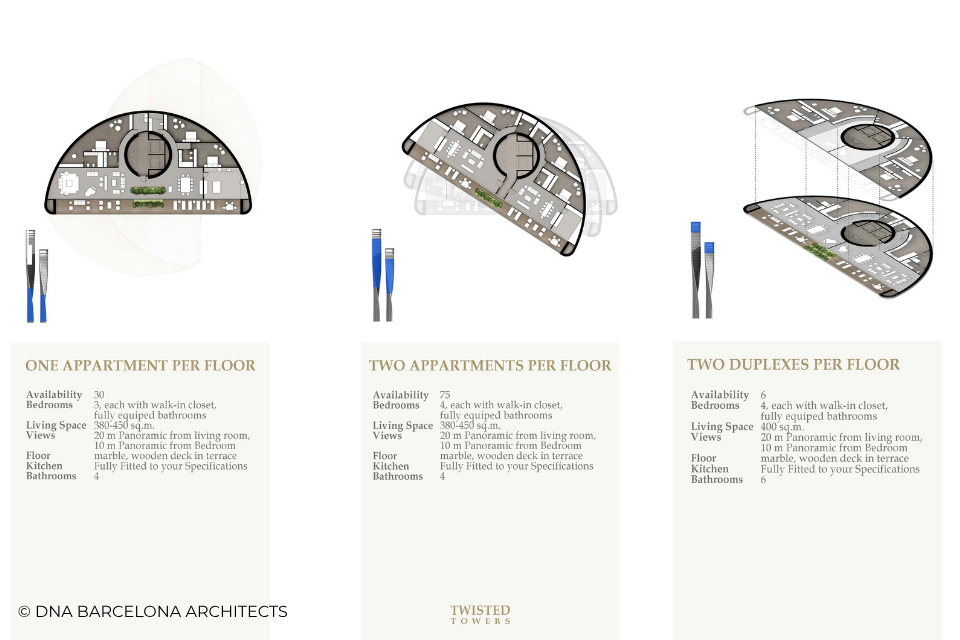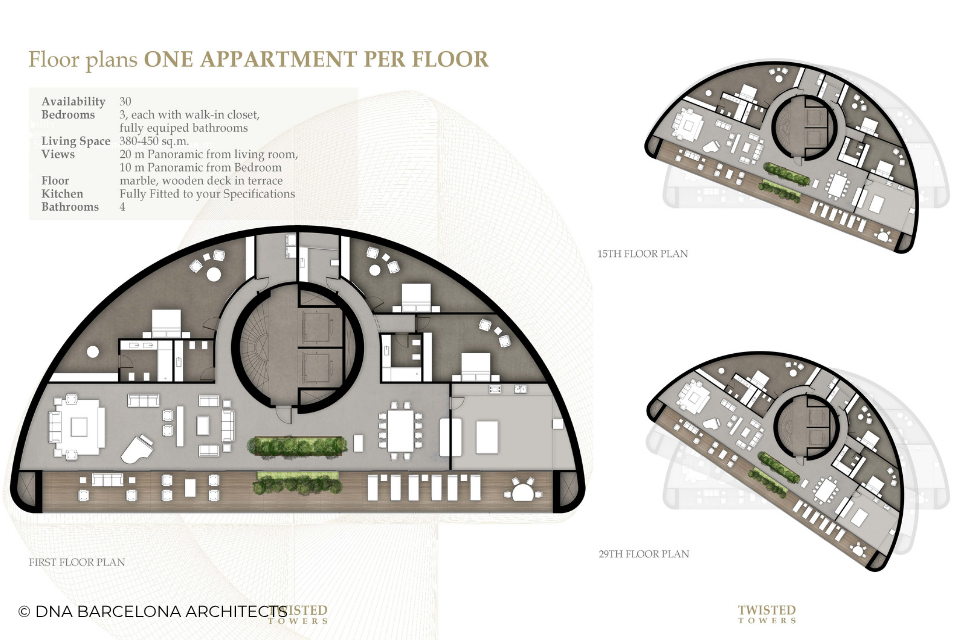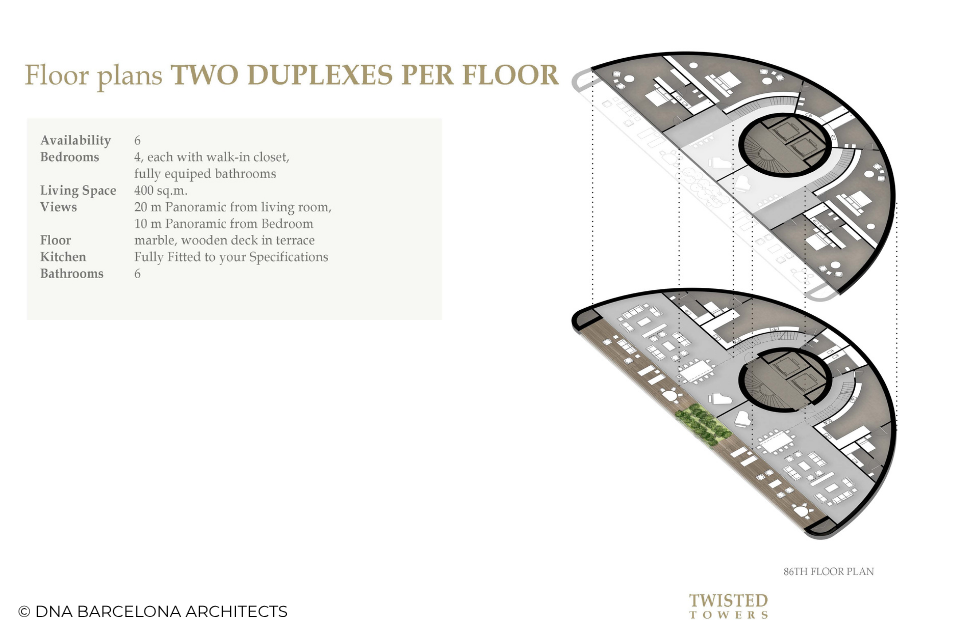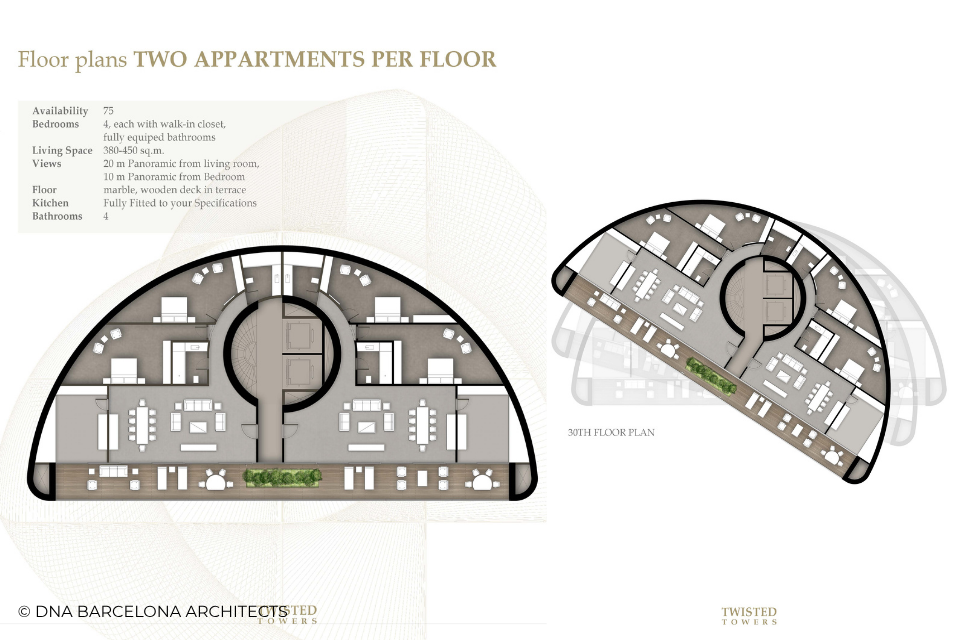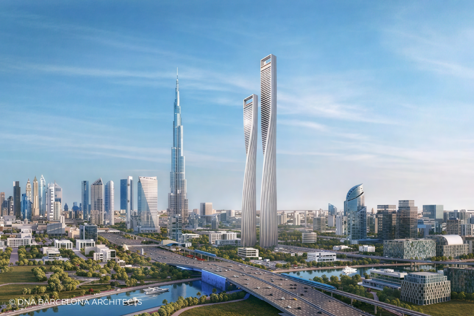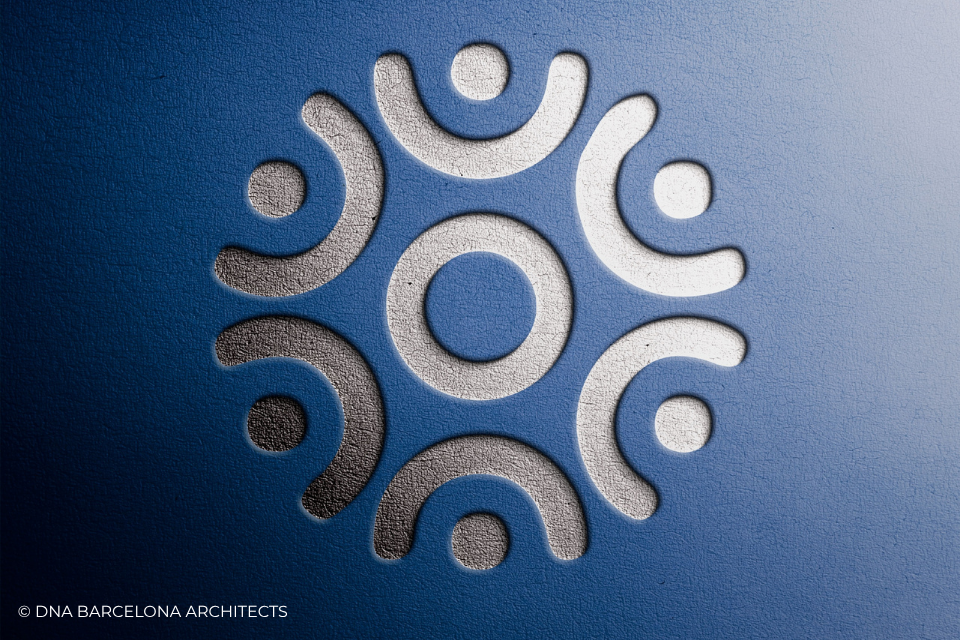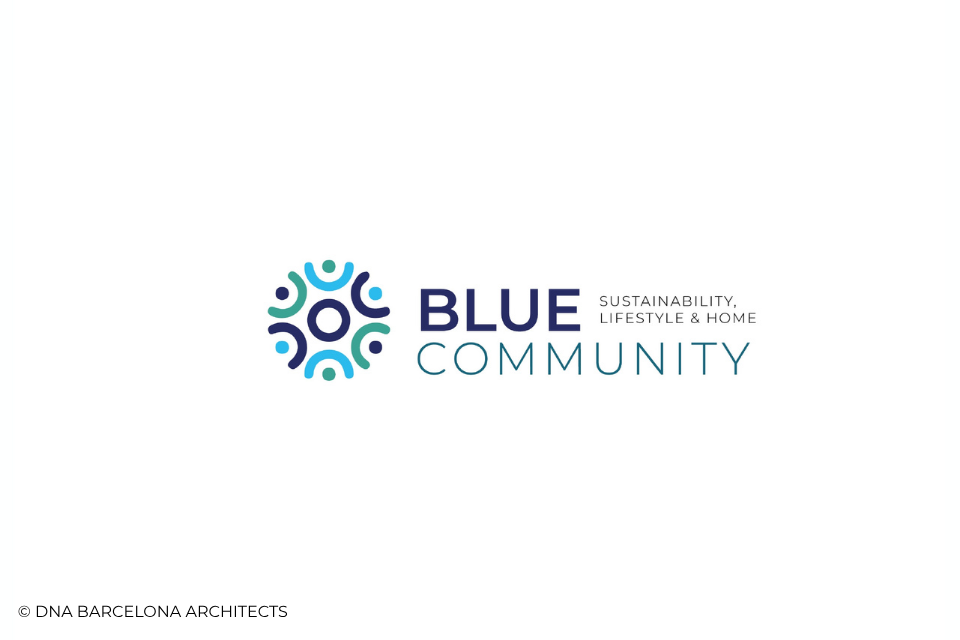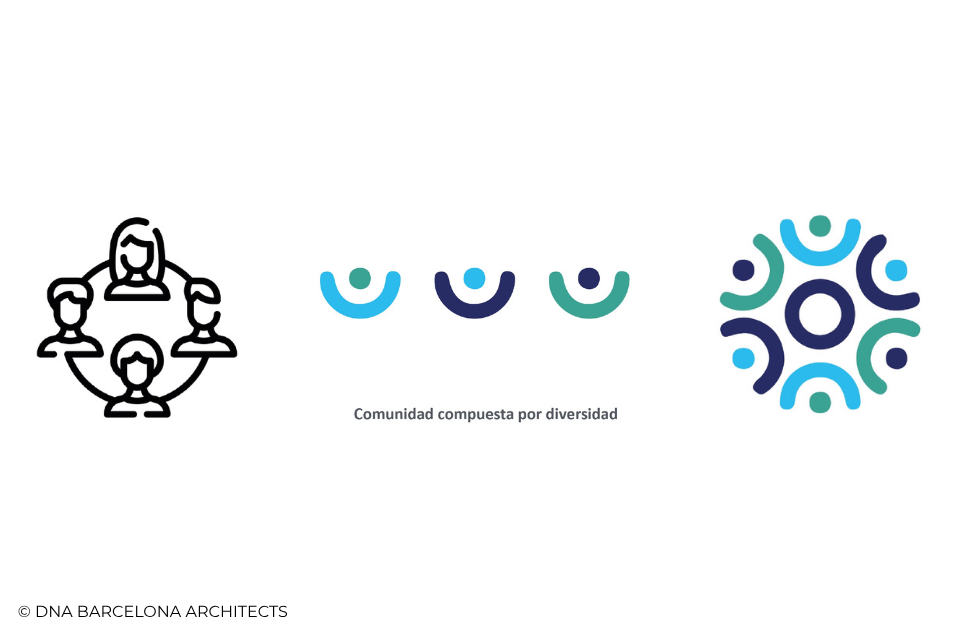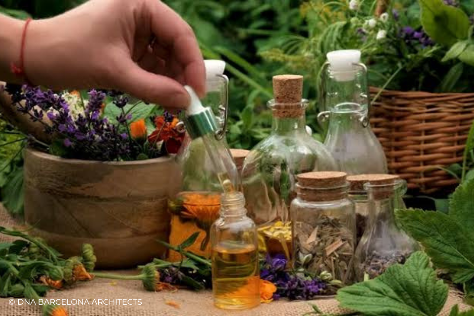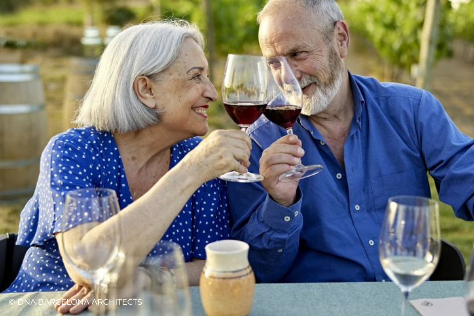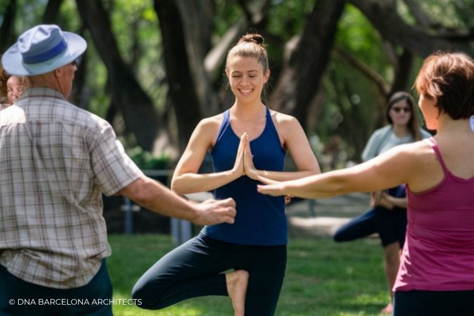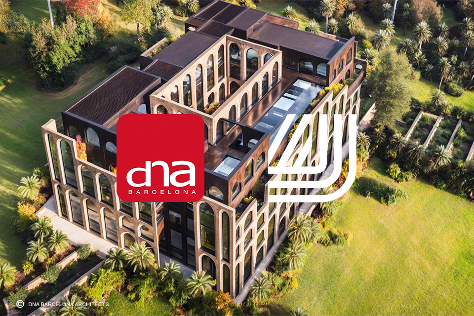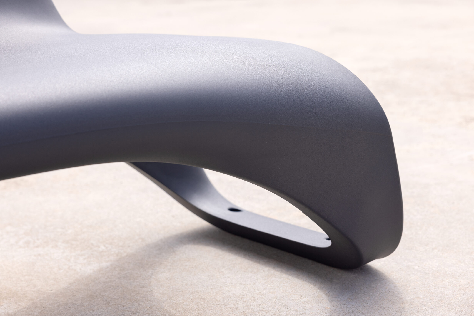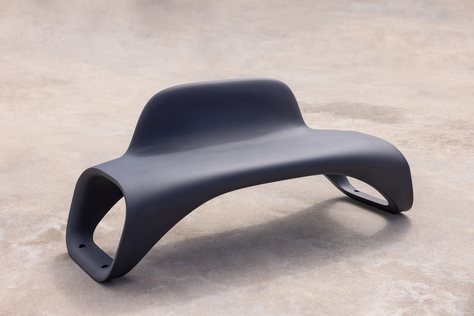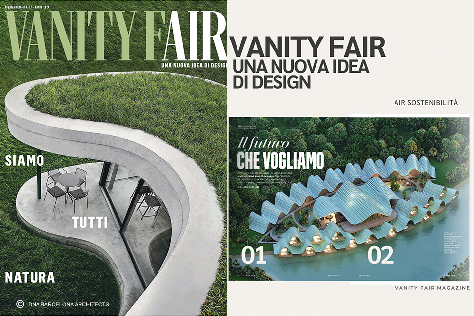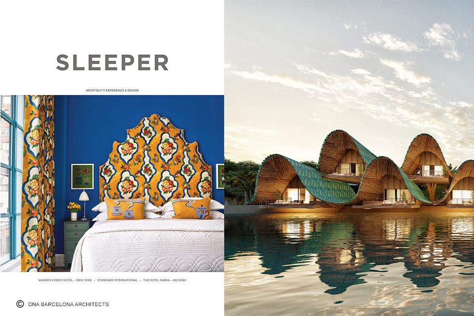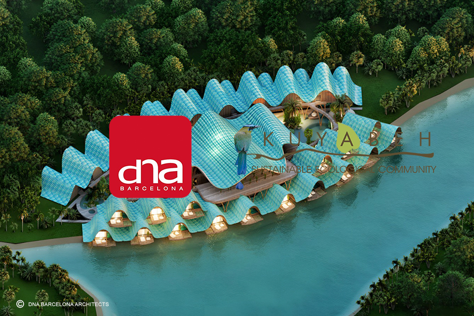OFFICIAL PRESENTATION OF ATZARO PLAYA DEL CARMEN RESIDENCES
OFFICIAL PRESENTATION OF ATZARO PLAYA DEL CARMEN RESIDENCES!
Playa del Carmen, Mexico
CLICK HERE TO LOOK THE EVENT VIDEO
Thank you for a night that reminded us why Atzaró is more than just a project… it is a vision!
This past Tuesday, we shared an extraordinary event alongside our investors, partners, and friends, where we had the honor of listening to the architect from DNA Barcelona, the studio that has shaped the organic, elegant, and deeply Mediterranean architecture of Atzaró Playa del Carmen Residences.
His presence and words helped us understand even more the inspiration behind every curve, every space, and every detail designed to connect the essence of Ibiza with the magic of the Mexican Caribbean.
Atzaró Playa del Carmen Residences represents the encounter between Mediterranean luxury and the vibrant spirit of the Mexican Caribbean. Designed by the prestigious studio DNA Barcelona Architects, in collaboration with Atzaró Group and the local firm OLBLACK Arquitectos, the project is conceived as a sanctuary where architecture, nature, and lifestyle converge in perfect harmony.
Inspired by Ibiza’s philosophy of “natural luxury,” the design embraces nautical lines and the essence of Playa del Carmen’s coastal landscape to create a timeless and unique identity.
The development comprises 100 exclusive residences, including 1- to 3-bedroom apartments and duplexes, crafted with meticulous attention to detail and a refined balance between elegance and functionality.
Its amenities elevate the residential experience: signature restaurants with farm-to-table gastronomy, a wellness and spa area, infinity gardens, an open-air cinema, a state-of-the-art gym, and dedicated spaces for relaxation and community.
More than a residential complex, Atzaró Playa del Carmen Residences is a sanctuary of being—a place where luxury is not defined by excess, but by connection: with the land, the sea, the body, and oneself. Positioned in a privileged beachfront location near the cosmopolitan heart of the Riviera Maya, it offers not only a solid investment opportunity but also an exceptional lifestyle inspired by nature, culture, and the eternal rhythm of the Caribbean.
Thank you for joining us, for believing in this vision, and for being part of the beginning of a story that is only just unfolding.
The best of Atzaró is yet to come… and we are excited to experience it together!
CONSTRUCTION UPDATE: AMIRA DISTRICT, TULUM, MEXICO, BUILD!
CONSTRUCTION UPDATE: AMIRA DISTRICT, TULUM, MEXICO, BUILD!
Tulum, Mexico
Atzaró Playa del Carmen Residences represents the encounter between Mediterranean luxury and the vibrant spirit of the Mexican Caribbean. Designed by the prestigious studio DNA Barcelona Architects, in collaboration with Atzaró Group and the local firm OLBLACK Arquitectos, the project is conceived as a sanctuary where architecture, nature, and lifestyle converge in perfect harmony.
Inspired by Ibiza’s philosophy of “natural luxury,” the design embraces nautical lines and the essence of Playa del Carmen’s coastal landscape to create a timeless and unique identity.
The development comprises 100 exclusive residences, including 1- to 3-bedroom apartments and duplexes, crafted with meticulous attention to detail and a refined balance between elegance and functionality.
DNA Barcelona Architects proudly announces the completion of “Amira District”, Tulum, Mexico — a residential project that has come to life exactly as envisioned in its original renders.
With a total built area of 76,542 m², hosting 268 apartments of 1, 2, and 3 bedrooms, designed to blend seamlessly with the surrounding jungle.
Following our leitmotiv — the fusion of Architecture and Nature = Archinature — Amira District embodies the perfect harmony between organic forms and contemporary geometry. Its bamboo façade, inspired by the movement of ocean waves, creates a sense of rhythm, lightness, and connection with its natural context.
Now completed, the project faithfully reflects its design vision, transforming imagination into reality through meticulous craftsmanship. From the lush courtyards to the rooftop bridge pools, spas, and gyms, every element celebrates the deep dialogue between architecture and nature.
Amira District is not only built — it’s alive.
DNA PRESENTS "ATZARO RESIDENCES", PLAYA DEL CARMEN, MEXICO!
DNA PRESENTS "ATZARO RESIDENCES", PLAYA DEL CARMEN, MEXICO!
Playa del Carmen, Mexico
Atzaró Playa del Carmen Residences represents the encounter between Mediterranean luxury and the vibrant spirit of the Mexican Caribbean. Designed by the prestigious studio DNA Barcelona Architects, in collaboration with Atzaró Group and the local firm OLBLACK Arquitectos, the project is conceived as a sanctuary where architecture, nature, and lifestyle converge in perfect harmony.
Inspired by Ibiza’s philosophy of “natural luxury,” the design embraces nautical lines and the essence of Playa del Carmen’s coastal landscape to create a timeless and unique identity.
The development comprises 100 exclusive residences, including 1- to 3-bedroom apartments and duplexes, crafted with meticulous attention to detail and a refined balance between elegance and functionality.
The amenities elevate the residential experience: signature restaurants with farm-to-table gastronomy, a wellness and spa area, infinity gardens, an open-air cinema, a state-of-the-art gym, and dedicated spaces for relaxation and community.
More than a residential complex, Atzaró Playa del Carmen Residences is a sanctuary of being: a place where luxury is not defined by excess, but by connection—with the land, the sea, the body, and oneself. Positioned in a privileged beachfront location near the cosmopolitan heart of the Riviera Maya, it offers not only a solid investment opportunity but also an exceptional lifestyle inspired by nature, culture, and the eternal rhythm of the Caribbean.
Let's Twist Again - The New Global Icon From Dubai!
Let's Twist Again - The New Global Icon From Dubai!
Dubai, U.A.E
LET’S TWIST AGAIN – THE NEW GLOBAL ICON FROM DUBAI
A silhouette that twists toward the future. A project where architecture becomes living sculpture.
Twisted Towers, by DNA Barcelona — two towers that redefine the Dubai skyline with a progressive 90° rotation from base to top.
Two towers. One gesture. Infinite visual power.
Tower 1: 90 floors / 137 apartments
Tower 2: 70 floors / 107 apartments
Total built area: 54,203 m²
A vertical symphony of luxury, design, and movement.
Each floor rotates with millimetric precision, generating a fluid dynamic that transforms every space into a unique experience. The twist is not just form — it’s spatial strategy, light, orientation, and perspective.
Glass and titanium façade
— One side opens to the horizon with expansive terraces
— The other, clad in titanium, reflects light and enhances the twisting silhouette in the urban skyline
Integrated sustainability
Photovoltaic panels, seamlessly embedded in the envelope, generate much of the building’s energy, leveraging Dubai’s year-round sun. A self-sufficient proposal committed to its environment.
High-end exclusive residences
Flexible layouts for hotel or office use
An investment designed for the future of luxury in the Middle East
Twisted Towers is more than a real estate project.
It is an iconic work that marks a new era.
Dubai — where luxury meets vision.
A New Era Is Born: Blue Community by DNA Barcelona
A New Era Is Born: Blue Community by DNA Barcelona!
WORLDWILD
A New Era Is Born: Blue Community
DNA Barcelona proudly introduces Blue Community—the world’s first self-sustainable lifestyle project inspired by the legendary Blue Zones. A visionary concept where architecture, wellness, and nature come together to promote longevity and harmony.
What Are Blue Zones?
Regions where people live longer, healthier lives through purpose, nutrition, strong communities, and connection to nature.
A New Lifestyle in the Best Areas of the Caribbean
More than just real estate, Blue Community is a collection of eco-conscious developments in top Caribbean locations, designed for mindful, balanced living.
Our Vision Includes:
✔️ Nature-integrated architecture
✔️ Renewable energy sources
✔️ Wellness spaces for body & mind
✔️ A lifestyle inspired by Blue Zone principles
Regenerative Medicine Clinic
Cutting-edge treatments for full-body healing:
Ozone therapy | Stem cells | Hyperbaric chambers & more
Ancestral Mayan Healing & Spiritual Wellness
Temazcal | Ayurveda & yoga | Ayahuasca & psilocybin journeys
A place to thrive, connect, and live with purpose in a regenerative ecosystem.
Be part of the world’s first Blue Community—where the future begins now.
www.dna-barcelona.com
DNA PRESENTS "HOTEL FRANCISCANA VIGNETTE COLLECTION IHG", VALLADOLID, MEXICO!
DNA PRESENTS "HOTEL FRANCISCANA VIGNETTE COLLECTION IHG", VALLADOLID, MEXICO!
Valladolid, Mexico
The Franciscana Hotel project located in the city of Valladolid, a historic and colonial city on the Yucatán Peninsula and also designated as a Pueblo Mágico, has given DNA an apportunity to explore a different approach to the projects we have underway.
The project is born from the interpretation of the arch as the main elemento of colonial architecture in Valladolid and how this arch creates a sequence of spaces and plays of light and shadow. The projects’s location in a very natural environment allows us to incorporate nature into the Project, creating a central plaza around the jungle, so that the rooms are constantly facing the jungle and the plaza itself participates in that nature.
The location of this hotel, which is a 100 room hotel in the center and heart of Valladolid under the IHG Brand, a very important hotel group that will créate its first brand called Vignette Collection in Central America, gave us the opportunity to create a block concept with a central plaza. In this plaza, a whole system of gastronomy, art, culture, and shopping is created becoming a hub and catalyst for the city itself, where not only the hotel’s own guests but also the city’s residents can enjoy this new plaza that the hotel brings to Valladolid.
The same happens on the rooftop, where a leisure area is created with this infinity pool that frames the city of Valladolid, its plazas, and churches through the arches of the facade.
AIRE Bench: An Innovative Collaboration with Group Fabregas!
AIRE Bench: An Innovative Collaboration with Group Fabregas!
BARCELONA, SPAIN
From DNA Barcelona, we present the AIRE Bench. This project represents the perfect fusion of avant-garde design and manufacturing technology. At DNA Barcelona, we have created a unique design, while FABREGAS has taken care of its manufacturing and finishes, using high-quality polyethylene.
Imagine strolling through your city and encountering a bench that not only invites you to sit but also inspires you with its avant-garde design and vibrant colors. That is the AIRE Bench.
A Bench with Exceptional Features
- Avant-garde design: A unique design that redefines urban furniture by combining great robustness with an aesthetic and ergonomic line.
- Maintenance-free: Made of polyethylene, an incredibly durable material that requires no additional care.
- Resistant: With UV and anti-graffiti treatments, it withstands any environment without easily deteriorating, including exposure to harsh weather conditions.
- 100% recyclable: Committed to sustainability, we contribute to a greener future.
The AIRE Bench is available in two versions, with and without a backrest. And in three vibrant colors: anthracite gray, acid green, and orange, adding a modern touch to any context.
Shaping the Cities of Tomorrow With the launch of the AIRE Bench, we are building the urban furniture of the cities of the future. This bench not only provides a comfortable place to sit but also represents an eye-catching architectural element that attracts attention and reflects our vision of a more sustainable and modern urban space.
From DNA Barcelona and FABREGAS, we are convinced that the AIRE Bench will transform the urban landscape. By choosing recyclable and low-maintenance materials, we are paving the way for a more sustainable future. A future where design and functionality come together to create cities for the citizens.
"HOTEL TOH", PUBLISHED IN VANITY FAIR MAGAZINE!
"HOTEL TOH", PUBLISHED IN VANITY FAIR MAGAZINE!
VANITY FAIR MAGAZINE
We would like to give a big thank to the “VANITY FAIR” Magazine for publishing our project “Hotel TOH by DNA Barcelona Architects”
A new concept of a holistic boutique Hotel TOH seamlessly integrated with nature, focused on body-mind-soul harmony, seeking a balance between architecture and the surrounding environment. The essence and inspiration drawn from the Toh bird, guided by its shapes, feathers, and radial flight, have led us to design a unique form for the hotel to embrace the terrain, providing unparalleled panoramic views of the lagoon and a central distribution like no other.
The design originates from three volumes containing the architectural program. Thirty-five rooms are interconnected in a circular arrangement under a undulating roof inspired by bird flight, providing a visual spectacle of the Toh’s colors and enhancing movement with reflections in the water. At the center, two levels house different amenities; the first level includes a spa and meeting rooms, while the second level features a restaurant and terraces. This magnificent distribution of standout volumes not only ensures privacy but also offers breathtaking views from any point in the resort.
In addition to its unique design, the project incorporates sustainable practices, such as integrating solar panels into the roofs for renewable energy generation, collecting rainwater, achieving natural ventilation through efficient skin and roof systems. A native construction system, adapted to regional traditional techniques, and a dry construction system are adopted to maximize efficiency and sustainability.
The choice of natural and native materials reflects the project’s commitment to bio-compatibility and sustainability. In DNA, we not only create an exceptional architectural masterpiece but also a testament to respect for the environment and a role model in terms of sustainability and nature-inspired design.
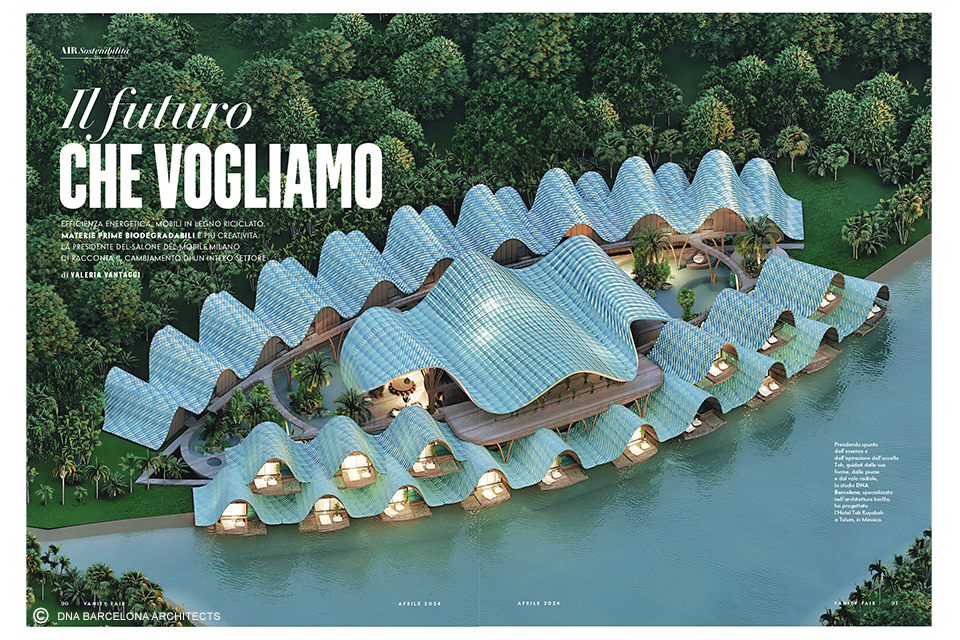
"HOTEL TOH", PUBLISHED IN SLEEPER MAGAZINE!
"HOTEL TOH", PUBLISHED IN SLEEPER MAGAZINE!
SLEEPER MAGAZINE
We would like to give a big thank to the “SLEEPER” Magazine for publishing our project “Hotel TOH Akumal Holisitc Community by DNA Barcelona Architects”
A new concept of a holistic boutique Hotel TOH seamlessly integrated with nature, focused on body-mind-soul harmony, seeking a balance between architecture and the surrounding environment. The essence and inspiration drawn from the Toh bird, guided by its shapes, feathers, and radial flight, have led us to design a unique form for the hotel to embrace the terrain, providing unparalleled panoramic views of the lagoon and a central distribution like no other.
The design originates from three volumes containing the architectural program. Thirty-five rooms are interconnected in a circular arrangement under a undulating roof inspired by bird flight, providing a visual spectacle of the Toh’s colors and enhancing movement with reflections in the water. At the center, two levels house different amenities; the first level includes a spa and meeting rooms, while the second level features a restaurant and terraces. This magnificent distribution of standout volumes not only ensures privacy but also offers breathtaking views from any point in the resort.
In addition to its unique design, the project incorporates sustainable practices, such as integrating solar panels into the roofs for renewable energy generation, collecting rainwater, achieving natural ventilation through efficient skin and roof systems. A native construction system, adapted to regional traditional techniques, and a dry construction system are adopted to maximize efficiency and sustainability.
The choice of natural and native materials reflects the project’s commitment to bio-compatibility and sustainability. In DNA, we not only create an exceptional architectural masterpiece but also a testament to respect for the environment and a role model in terms of sustainability and nature-inspired design.
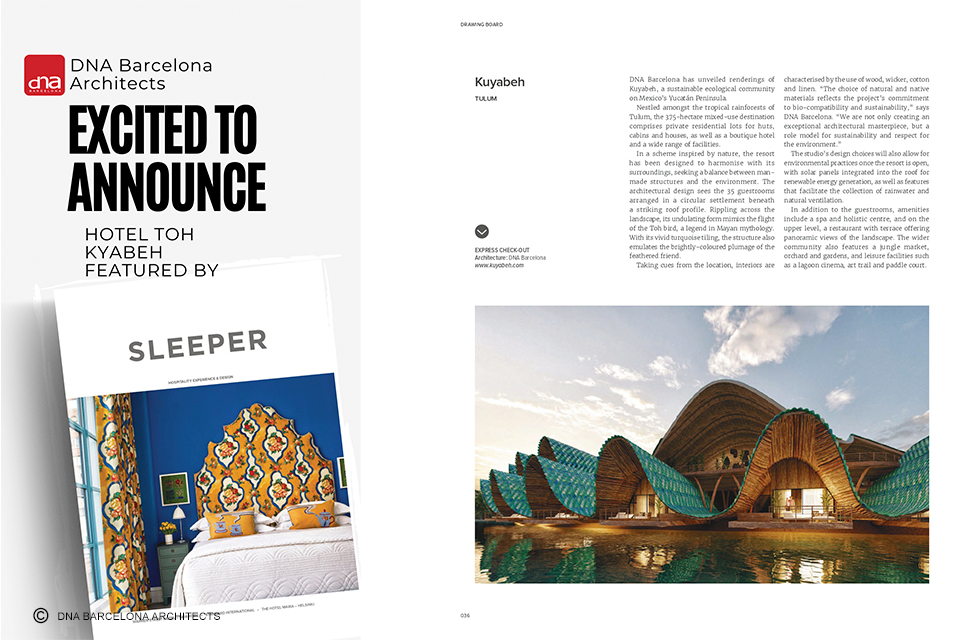
DNA PRESENTS "HOTEL TOH", HOLISTIC COMMUNITY, TULUM, MEXICO
DNA PRESENTS "HOTEL TOH, HOLISTIC COMMUNITY, TULUM, MEXICO"!
Tulum, Mexico
The Hotel TOH is developed within the jungle of Tulum, the inspiration always arises from nature, adn in this case, we have taken the Toh bird as the inspiring element, which is a speciic bird from that área existing within the Masterplan.
The movement of its feathers generates an architecture that, like a musical score, creates an architectural sequence and a play of roots that gives the whole Project an harmonic movement, just like the movement of the Toh bird’s wings, creating a series of colors that change shades with the play of the sun and is reflected in the lagoon. It is in this lagoon where we place the Project in the shape o fan ellipse.
In the center are the amenities including a panoramic restaurant overlooking the lagoon and the jungle, the administration area, and the Spa Wellness.
Around it, there is alse a luxury villa área with a top-notch “à la carte” restaurant and a cocktail area, with rooms on both sides overlooking the lagoon and the jungle.
