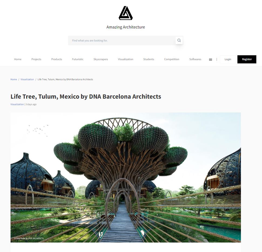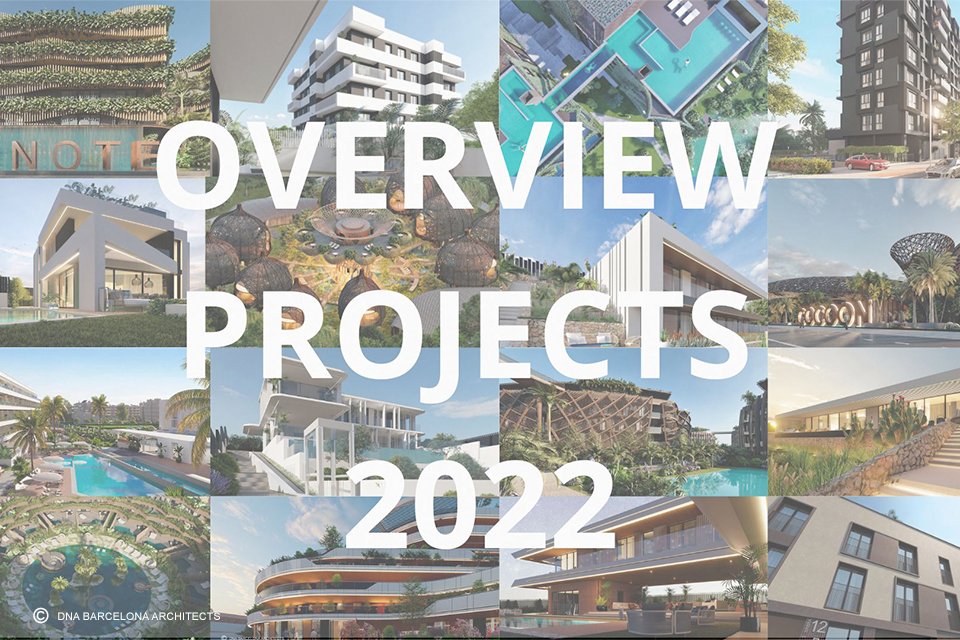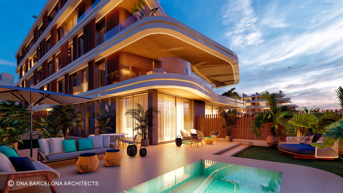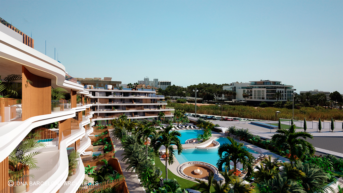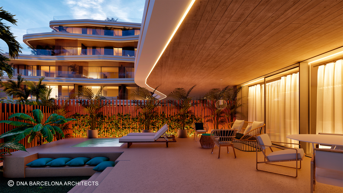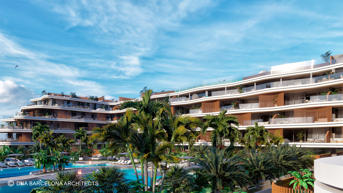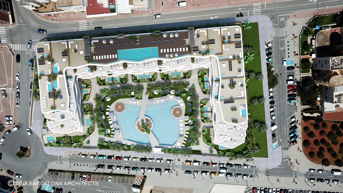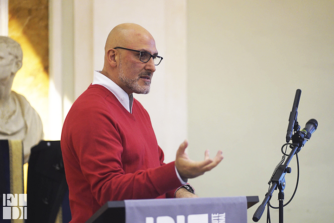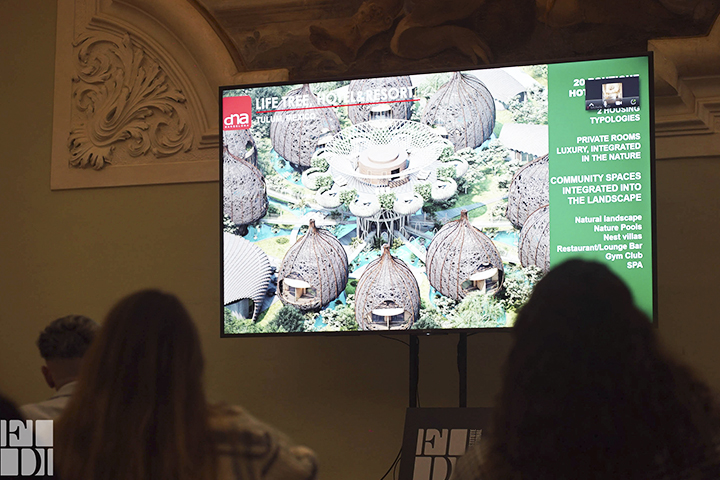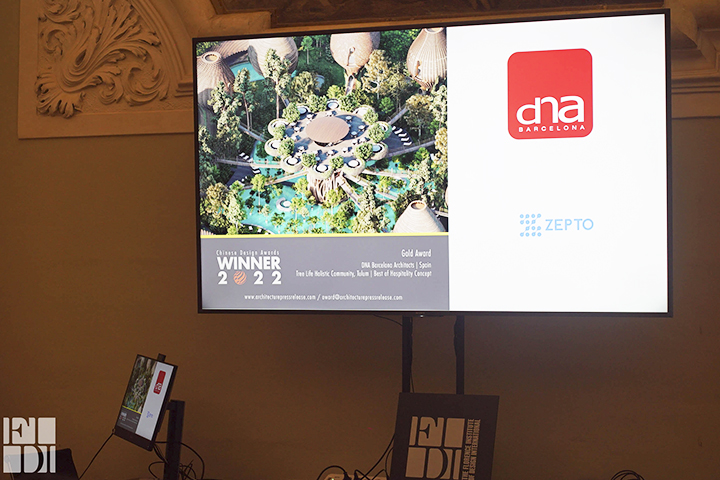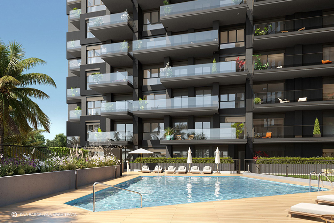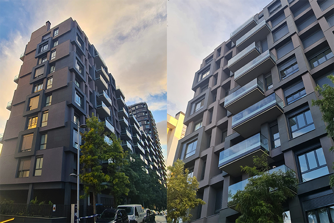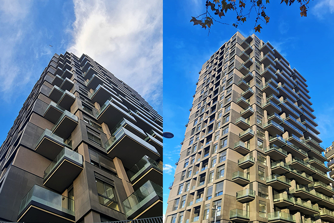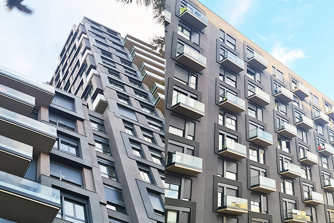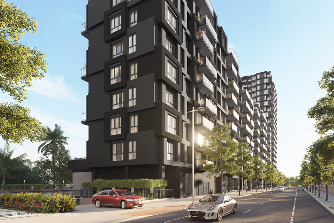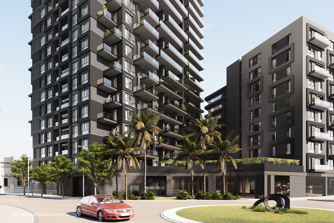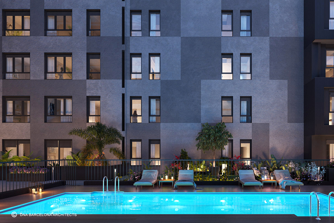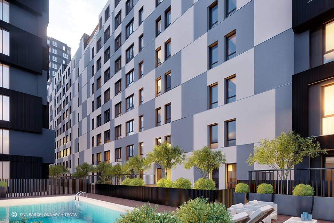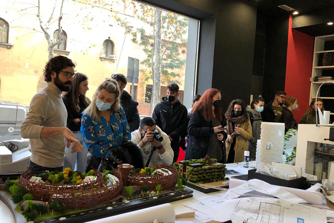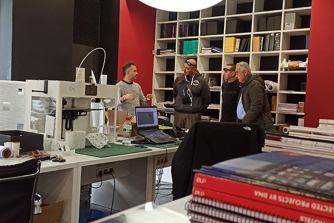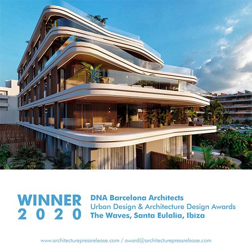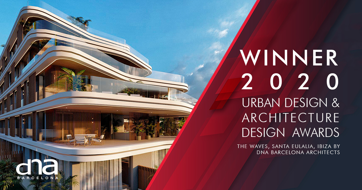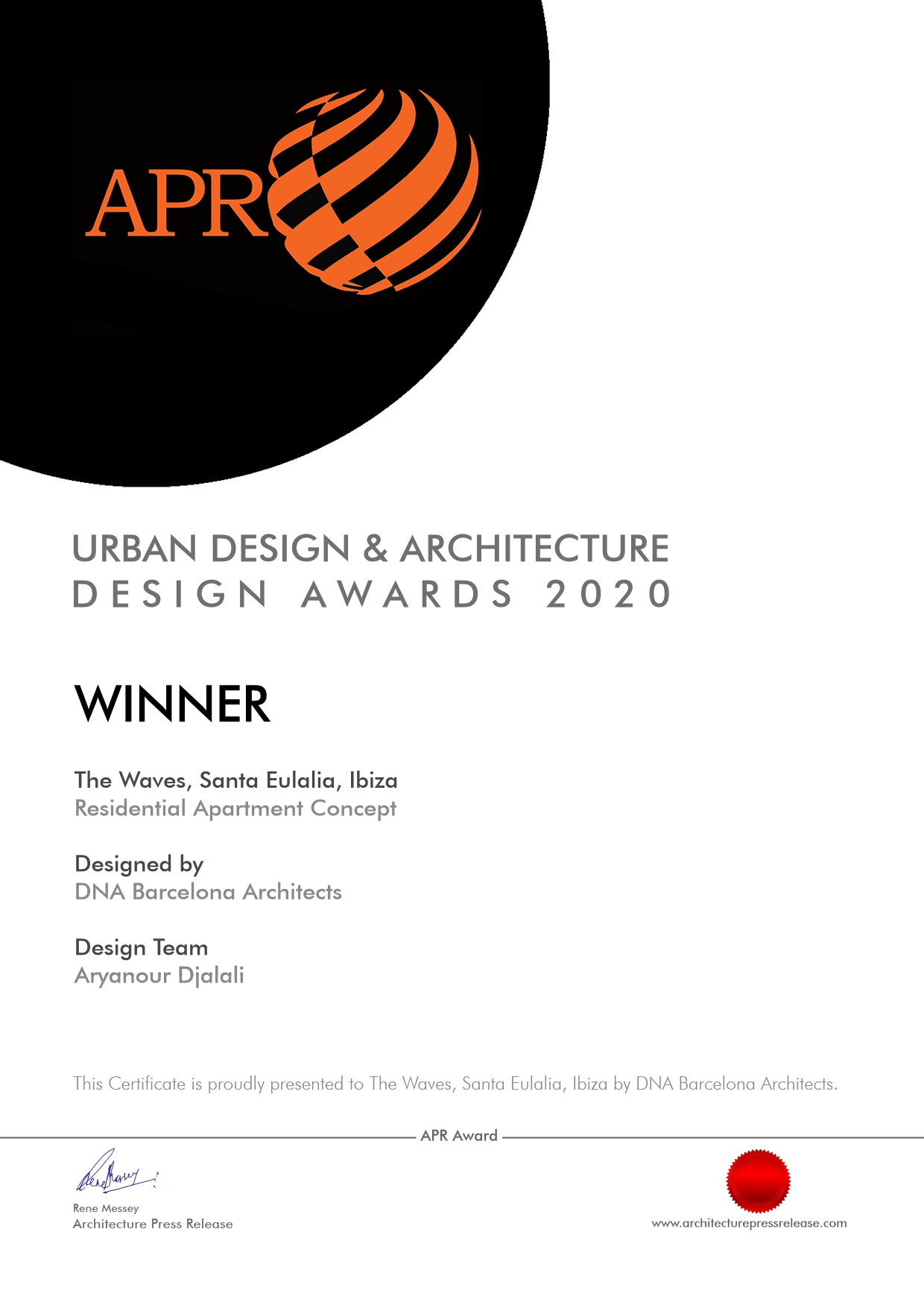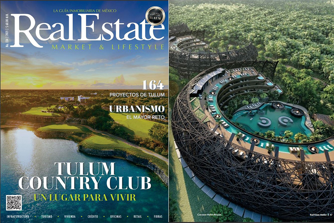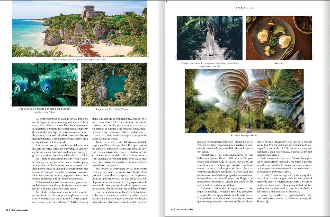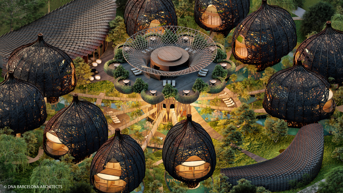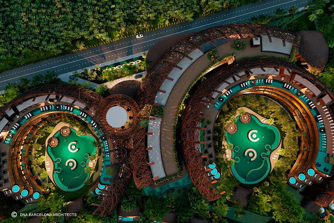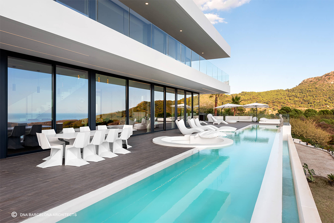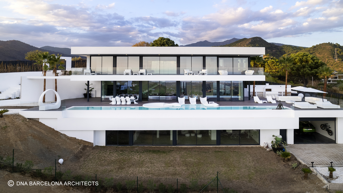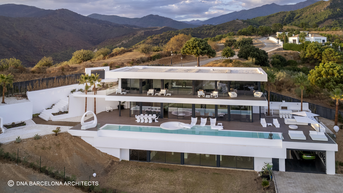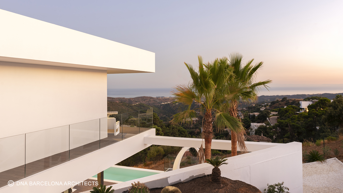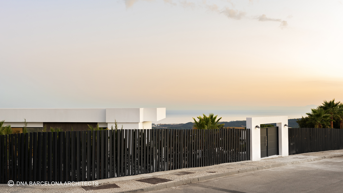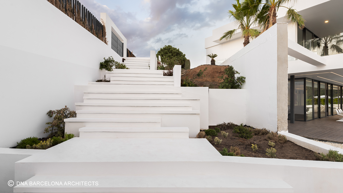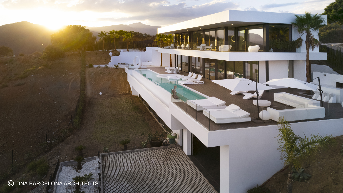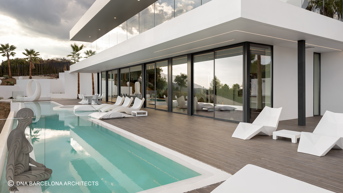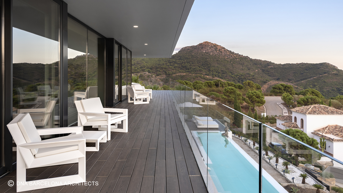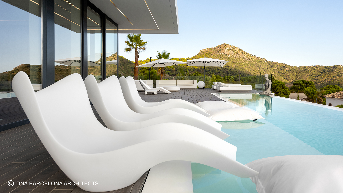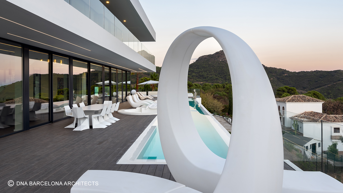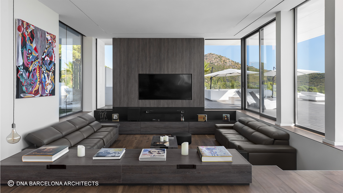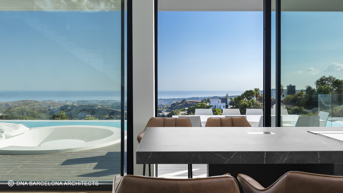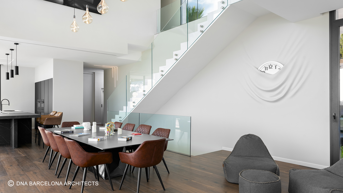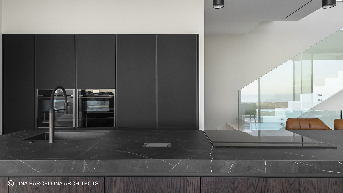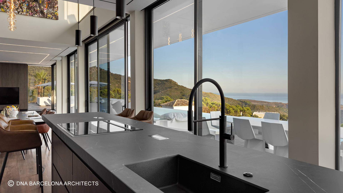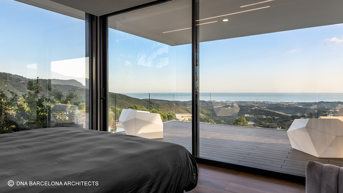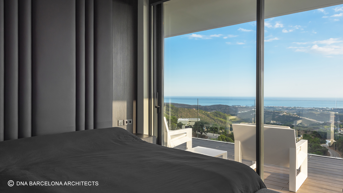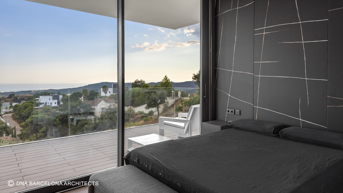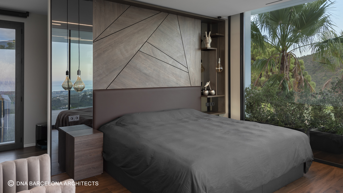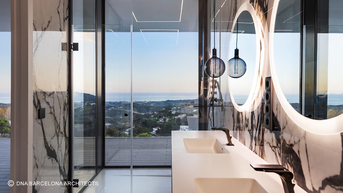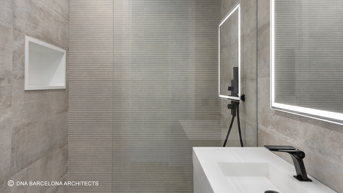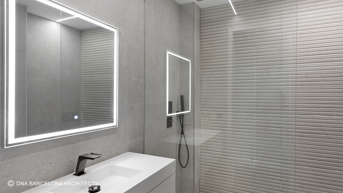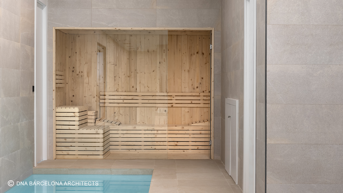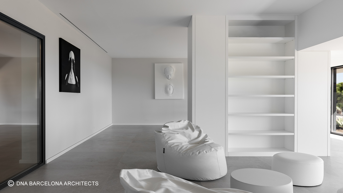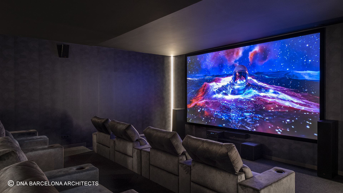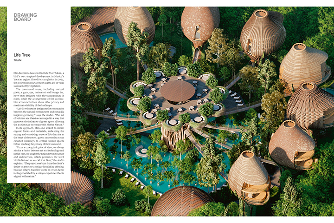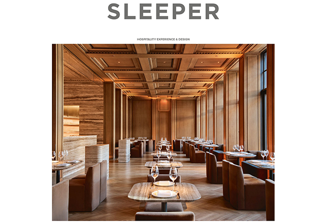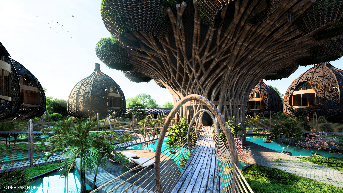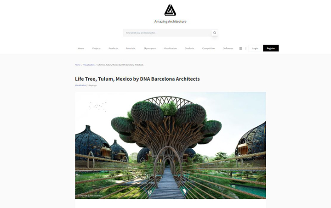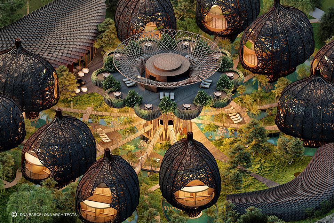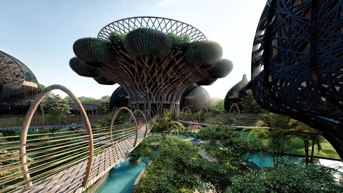DNA PROJECTS OVERVIEW 2022
DNA BARCELONA PRESENTS THE PROJECTS OVERVIEW 2022
DNA presents the overview of national & international projects developed in 2022.
Thank you for all your support.
DNA. THINK BIG. DREAM BIG.
FIDI GUEST LECTURE WITH ARYANOUR DJALALI!
FIDI GUEST LECTURE WITH ARYANOUR DJALALI!
FIDI welcomed Aryanour Djalali, who presented the final lecture in her fall lecture series to our students.
Aryanour is the founder and CEO Creative Director of the award-winning studio DNA Barcelona Architects, specializing in architecture, planning, landscaping, interiors and design. For more than 20 years, Aryanour has led many incredible projects, including the Boutique Hotel S’Agaró in Girona, the Iconic Towers Building “Desert Rose” in Oran and the Cocoon Hotel & Resort, Tulum. During the conference, Aryanour presented a selection of innovative and luxurious projects located in Mexico, each with an overarching theme of nature and a strong identity driven by both the historical and environmental context of each building. Aryanour covered a variety of topics during his talk, from the practice design approach to delivering this concept to clients using 3D imagery and precedent. With each project, Aryanour stressed the importance of connection and personalization, which are essential for the success of a project. We are grateful to be able to share this experience with The Florence Institute of Design.
CONSTRUCTION UPDATE: THE KUBE, TARRAGONA, DECEMBER 2022!
CONSTRUCTION UPDATE: THE KUBE, TARRAGONA, DECEMBER 2022.
TARRAGONA, SPAIN
Dna Barcelona, in a collaboration with Kronos Homes, presents the construction update of “The Kube, Tarragona” December 2022. The project consists of 311 apartments situated on a plot in Tarragona, Spain, next to the sea.
The project represents a large residential building with an innovative and volumetric design with common areas, gym and swimming pool and is characterized by being unique, thus becoming a new icon for the city of Tarragona. The facades represent a link between the interior and exterior of the house, forming a set of cubes that gives volume to the project. The Kube astonishes by its large terraces with sea views and large windows that allow that depth of vistas, even sitting from inside the house.
DNA SHARING EXPERIENCE WITH EUROPEAN MOBILITY STUDENTS
DNA SHARING EXPERIENCE WITH EUROPEAN MOBILITY STUDENTS
We appreciate to be part of the European mobility companies with MOVEU and EPD-European Projects Development. During the month of December 2022 we have received international students of Architecture. We have shared professional experiences and values. The students were very interested in knowing our DNA of the projects that we develop internationally together with innovation and creativity, specializing in concept design, master plan and architecture with highly qualified in the process.
Our team has shared the process and vision of development of our architectural projects from within. The unique creation process, understanding and giving meaning to all the internal and external conditions that each project requires. For this reason, at DNA our main mission is to develop all professional skills, which is why we analyse, simulate, render, present, calculate and manage all kinds of technical solutions; to create comfortable and sustainable places to live, work and play.
ICONIC DNA PROJECTS IN TULUM HAVE BEEN PUBLISHED BY REAL ESTATE!
ICONIC DNA PROJECTS IN TULUM HAVE BEEN PUBLISHED BY REAL ESTATE!
TULUM, MEXICO
We would like to give a big thank to the “REAL ESTATE” Magazine for publishing our iconic project by DNA Barcelona Architects in Tulum, Mexico.
DNA is currently developing iconic projects in Tulum, Mexico. Inspired by the primordial sensation of the nest and the need of protection, DNA designs a space where people feel embraced, protected, giving a possibility to reconnect with the inner self or with the community. The concepts are born with the intention of offering the guests a space full of luxury and comfort, that provides a true escape from everyday life, with the main objective to disconnect the wide range of services orientated to personal relaxation and leisure which coexist.
From a conceptual point of view, in DNA we always aim towards the fusion between art and technology and in this case, we sought the fusion between nature and architecture, which generates the word, as we call it in DNA, “Archi-Nature”.
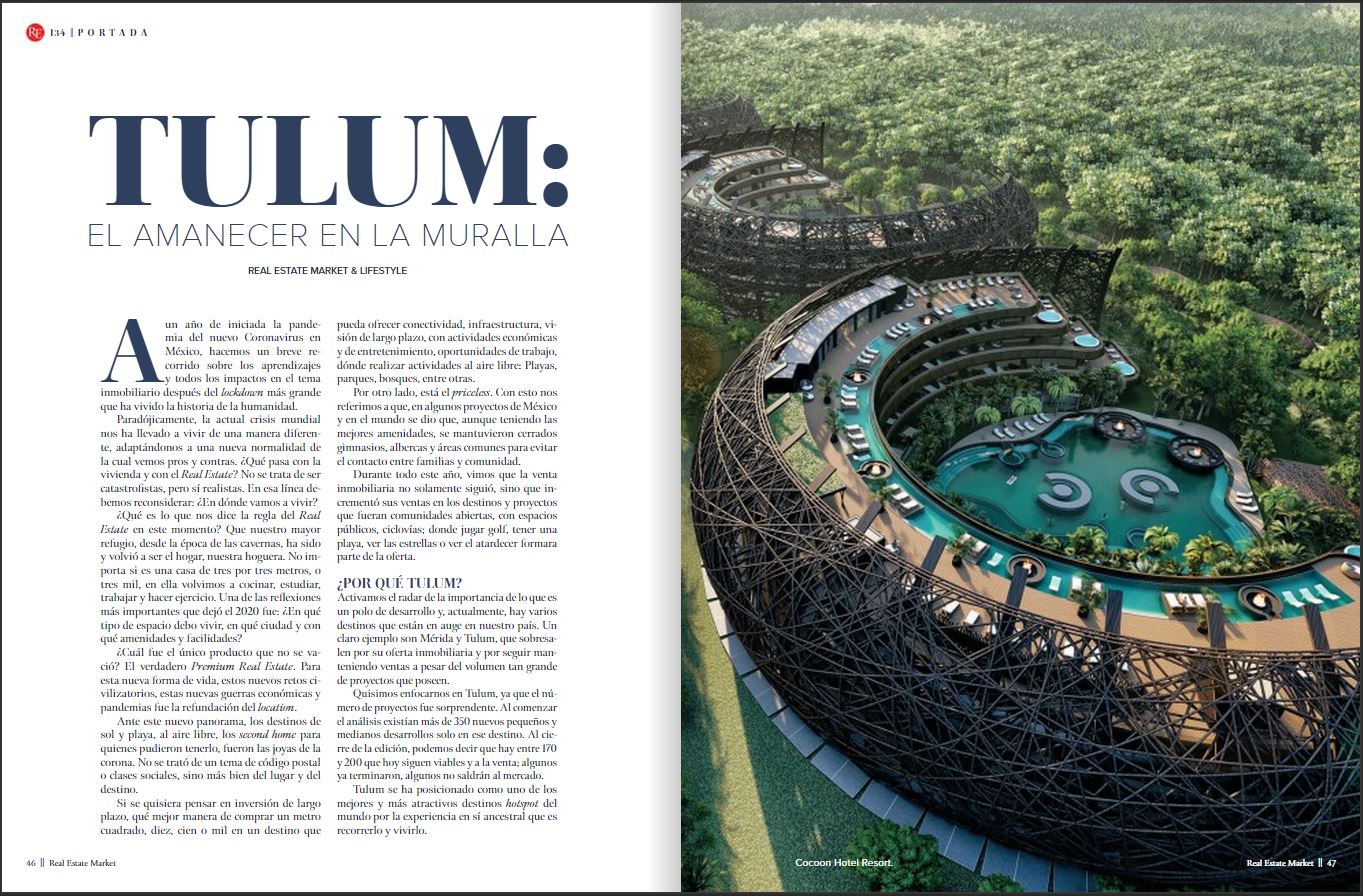
CONSTRUCTION UPDATE: LUXURY VILLA CRONOS MALAGA, SPAIN
CONSTRUCTION UPDATE: LUXURY VILLA CRONOS MALAGA
MALAGA, SPAIN
DNA present the finished construction process of Luxury Villa Cronos in Malaga, Spain.
The house stands out for its concise lines and modern shapes inspired from the pure minimalism, panoramic windows that allow to delight of the amazing landscapes and a wonderful location on the southern cost of Spain that brings tranquillity and quietness to its residents.
The villa consists of 3 floors with very spacious and bright rooms, offering several bedrooms, a kitchen with a dining room,
bathrooms, indoor and outdoor swimming pool, a parking space, and a terrace to have an optimal rest. The design of the villa is
thought out in a way to provide the residents with a very comfortable and modern life but, at the same time, to give them an
opportunity to enjoy the privacy and nature around.
"LIFE TREE, Tulum" PUBLISHED BY SLEEPER!
"LIFE TREE, Tulum" PUBLISHED BY SLEEPER!
MEXICO
We would like to give a big thank to the “SLEEPER” Magazine for publishing our project “Life Tree by DNA Barcelona Architects”
The “Life Tree” in Tulum was born from the clients desire to generate a new experience. From a conceptual point of view, in DNA we always aim towards the fusion between art and technology and in this case, we sought the fusion between nature and architecture, which generates the word, as we call it in DNA, “Archi-Nature”. In this way, we take inspiration from the bird’s nests, and from them our design process in DNA begins.
This project was more about embracing nature and the jungle in Tulum, rather than the ocean, therefore an iconic project was generated from the desire to create a tree of life, with a center from which everything revolves around, and where ten nests structures appear. the experience is enhanced by wandering through the place through walkways, climbing from a walkway to the top of the trees and then you are in your own nest. In the end, today`s tourism has to be more oriented to nature and how to live those unique experiences, so that you return home nourished by exceptional experiences.
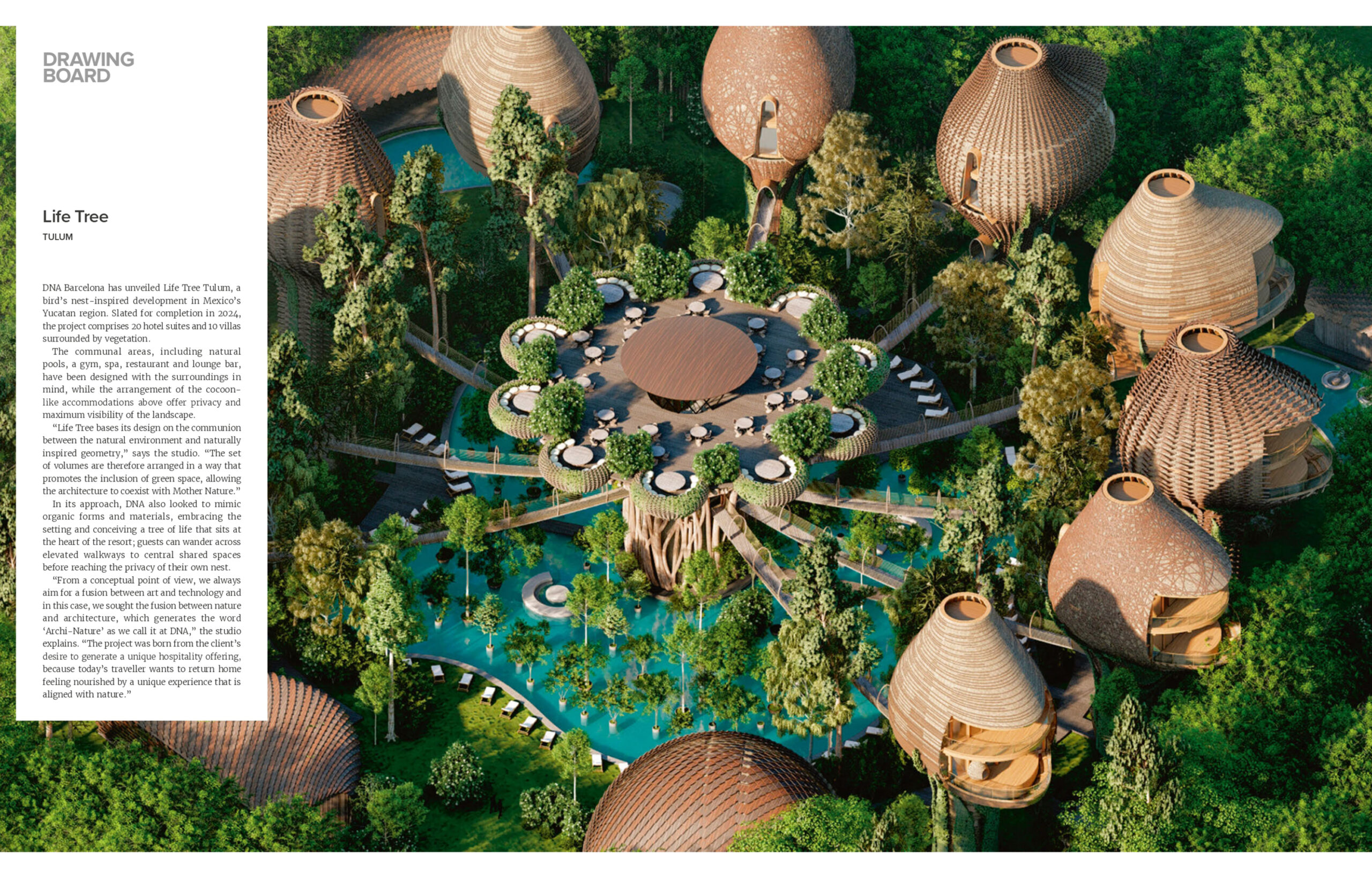
“LIFE TREE, TULUM” HAS BEEN FEATURED BY AMAZING ARCHITECTURE!
“LIFE TREE, TULUM” HAS BEEN FEATURED BY AMAZING ARCHITECTURE!
TULUM, MEXICO
We would like to thank Amazing Architecture for sharing our Hotel&Resort Community “LIFE TREE, TULUM”.
An architectural project of 10 apartments and 20 hotel lounges, developed with ZEPTO for the Environment of great tourist and landscape value, in a location of natural character in the Yucatan region next to the Atlantic Ocean.
Complex of 10 super villas, surrounded by vegetation and nature and provided with unique sensations throughout the complex, all of them with lock off on the upper floor. The Ground floor is developed for the location of many natural elements and community spaces for relaxation and enjoyment of the nature of the place and offers Natural pools, Gym Club, SPA, Restaurant and Lounge Bar. The arrangement of nest-houses in height, allows maximum visibility to the natural landscape, in a quiet and reserved context.
“The life tree holistic community” bases its design on the communion between the natural environment that we have and a naturally inspired geometry. The set of volumes is arranged in a way that promotes the inclusion of the access spaces in the outdoor space as a whole, allowing the architecture to be understood as something that could coexist with nature.
