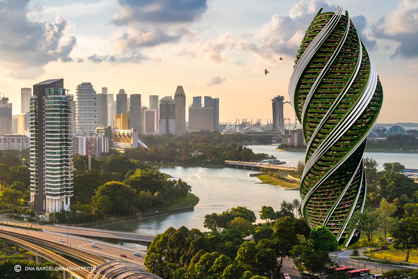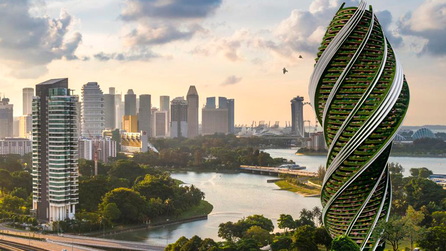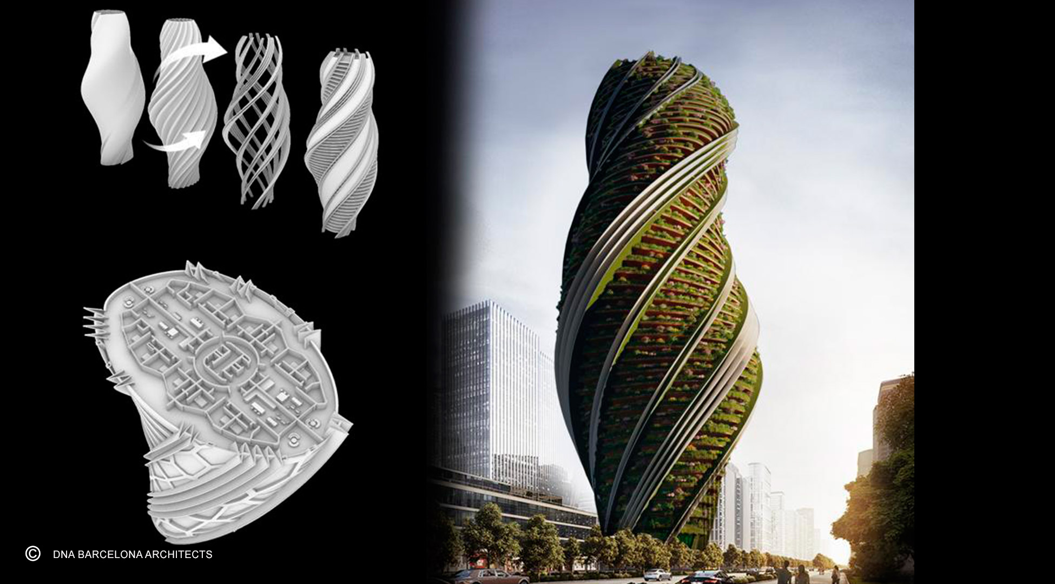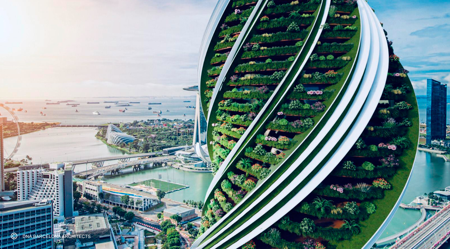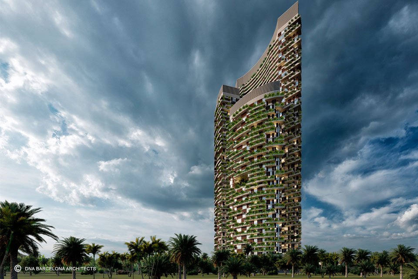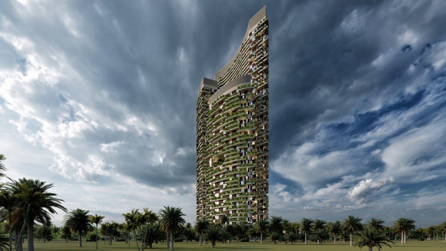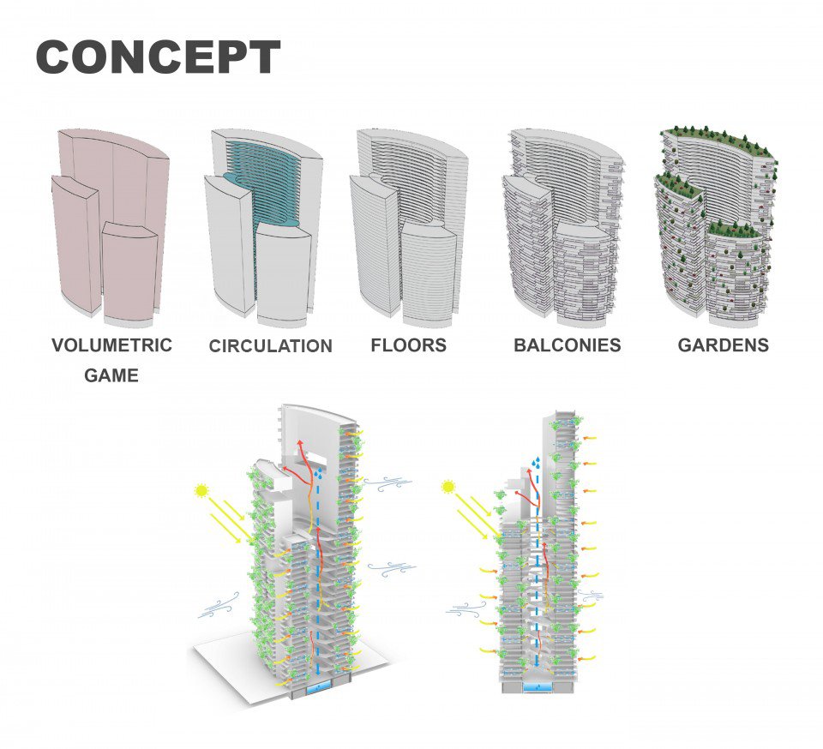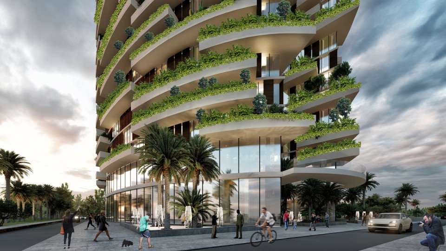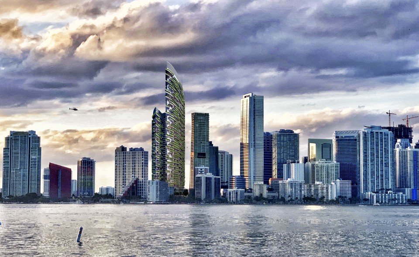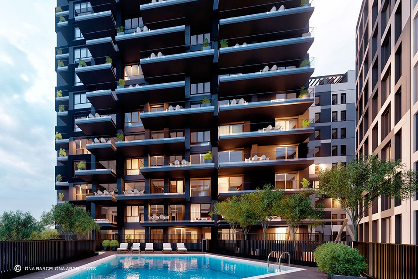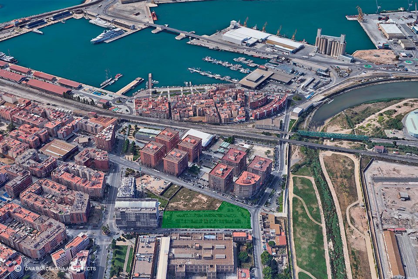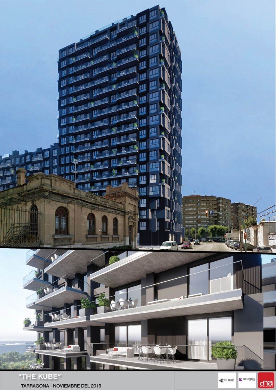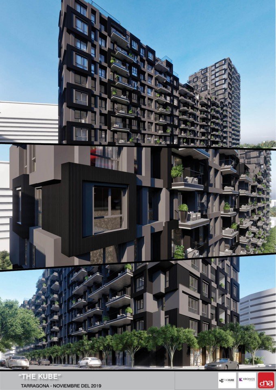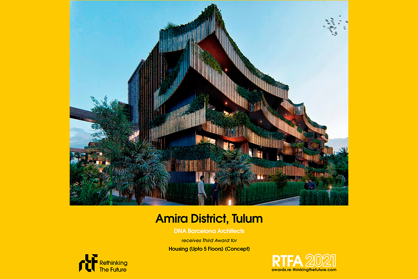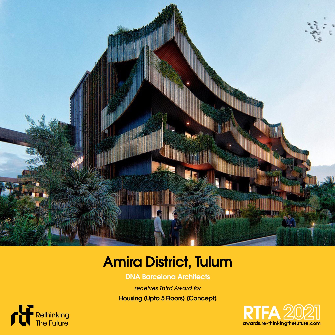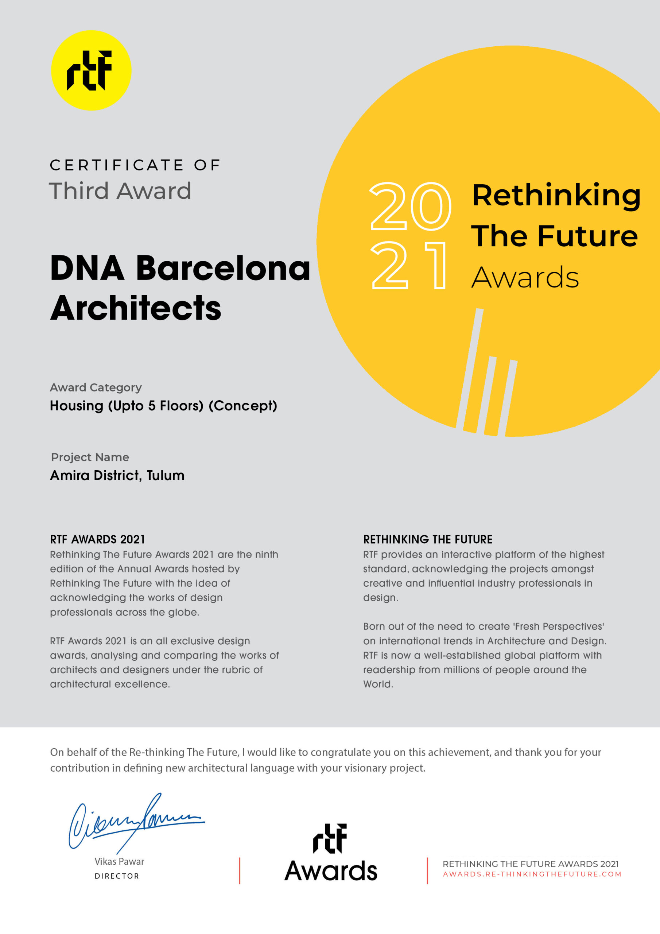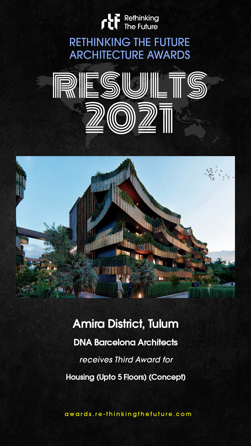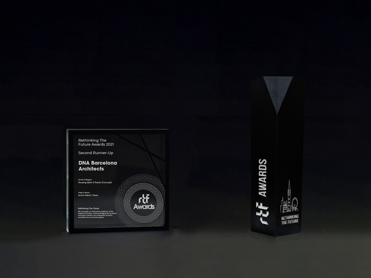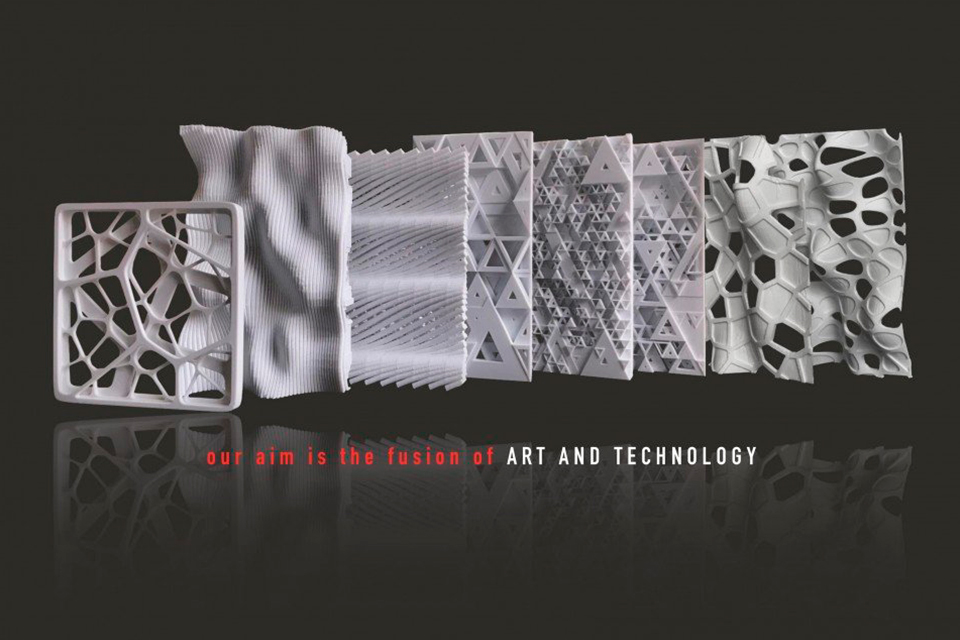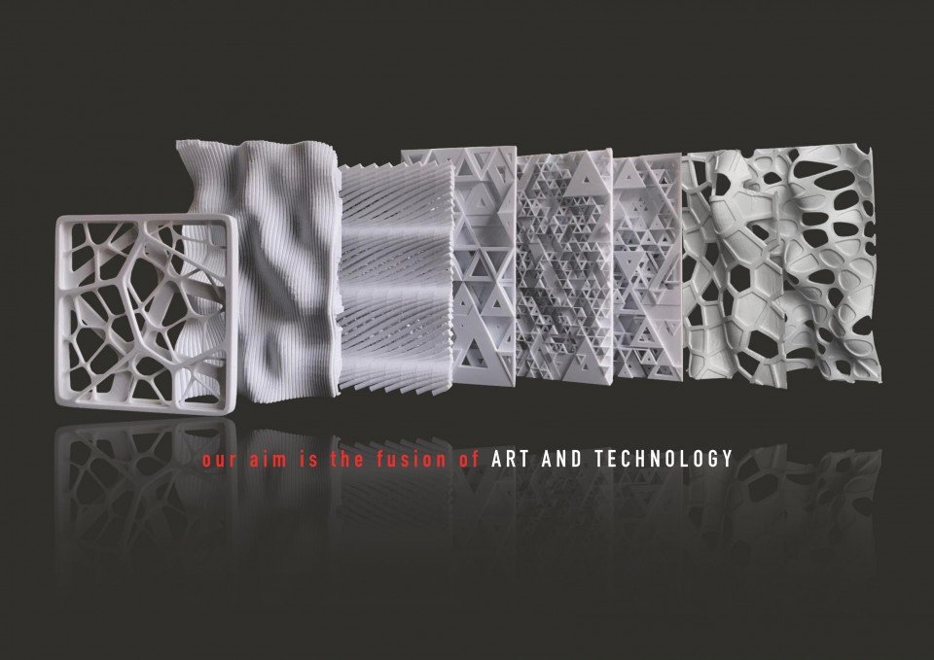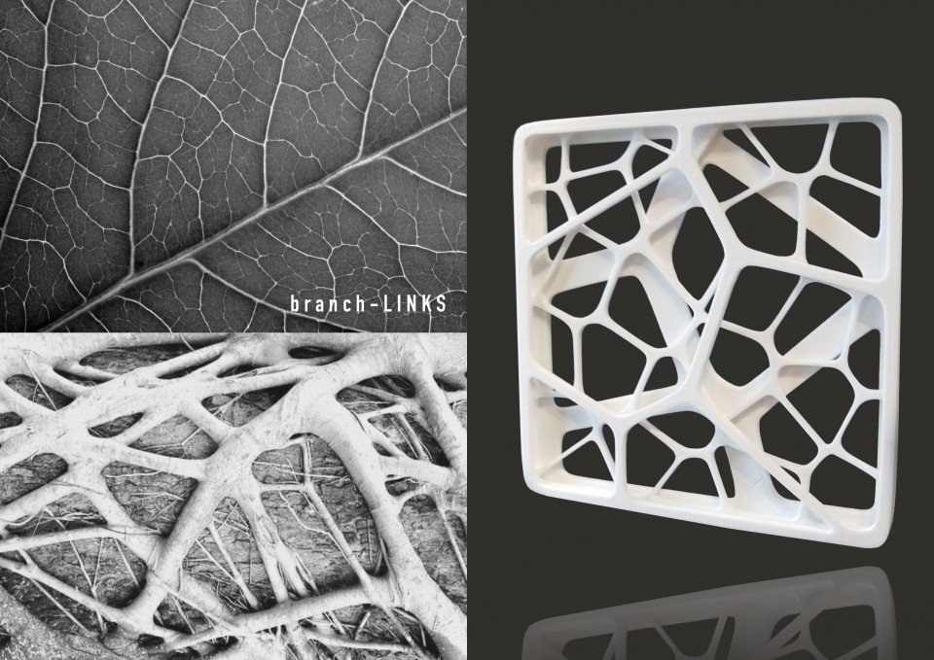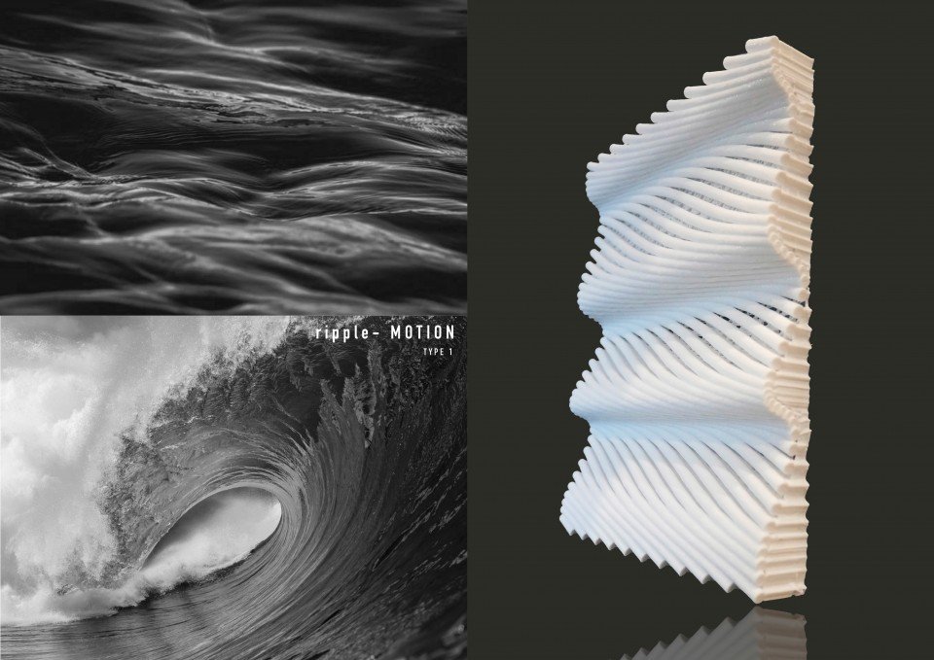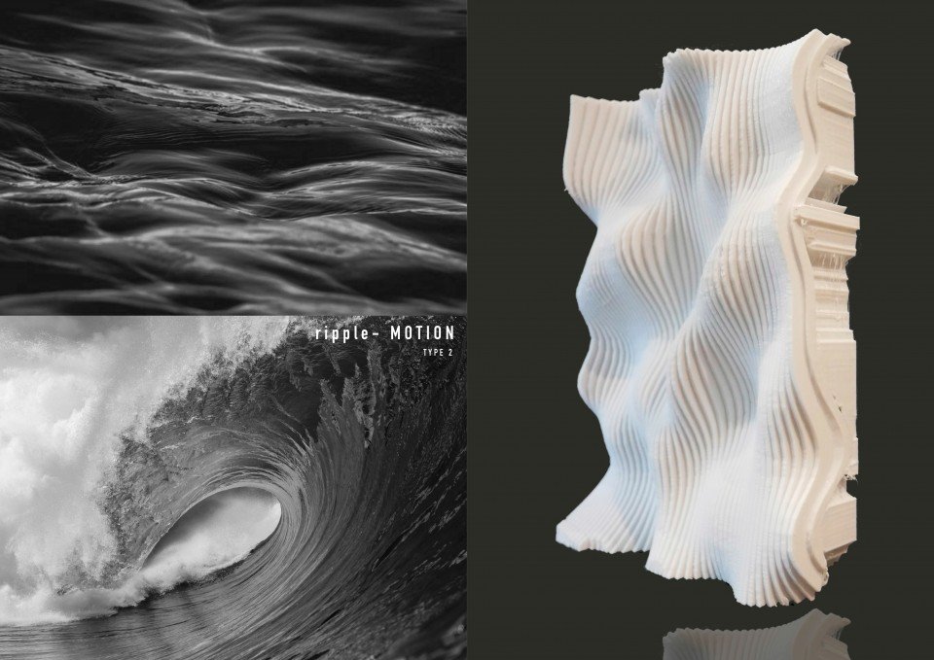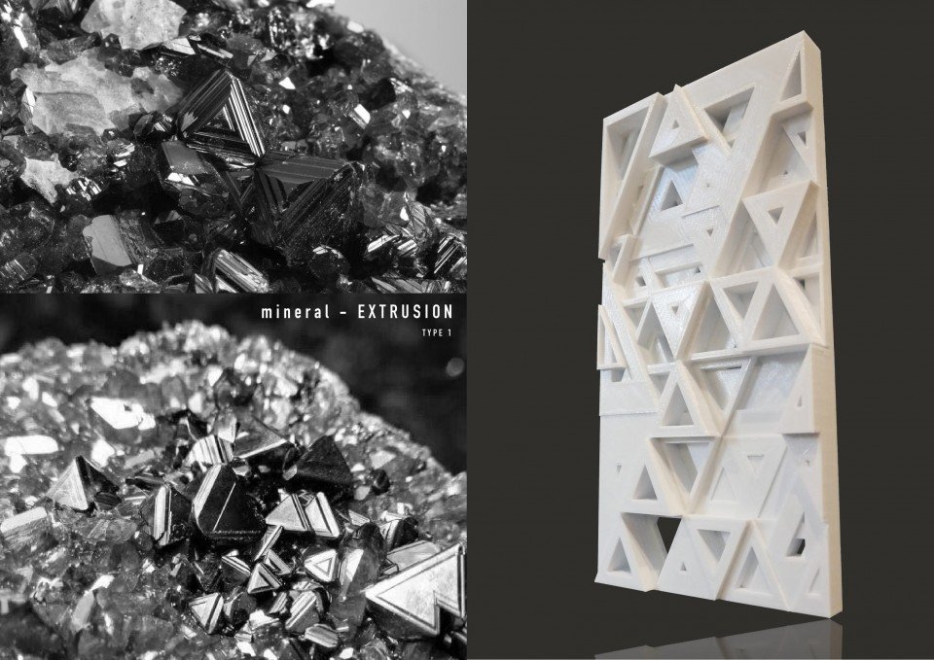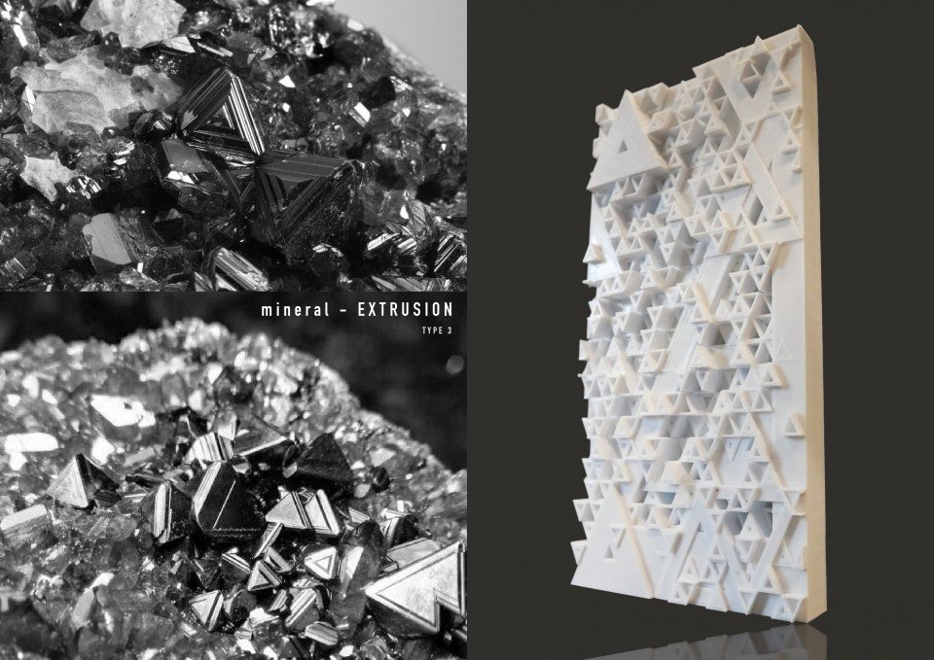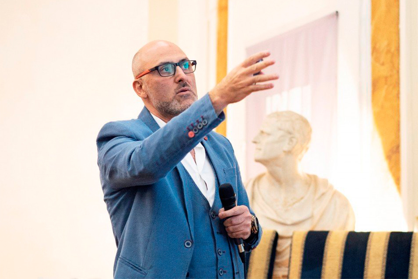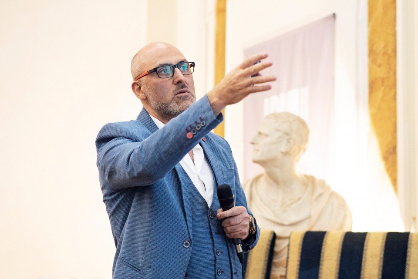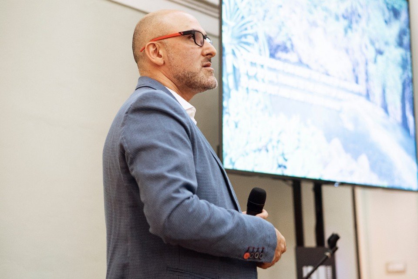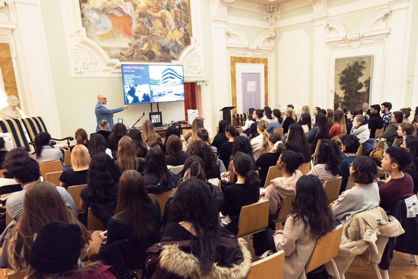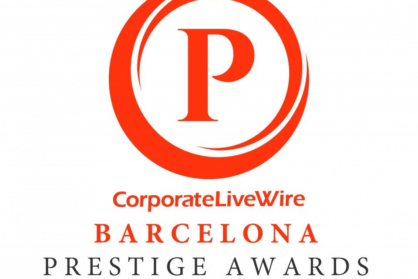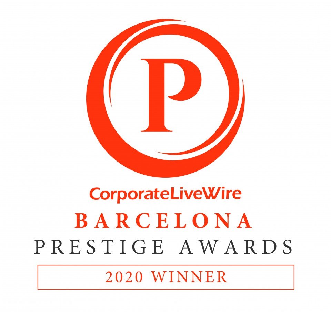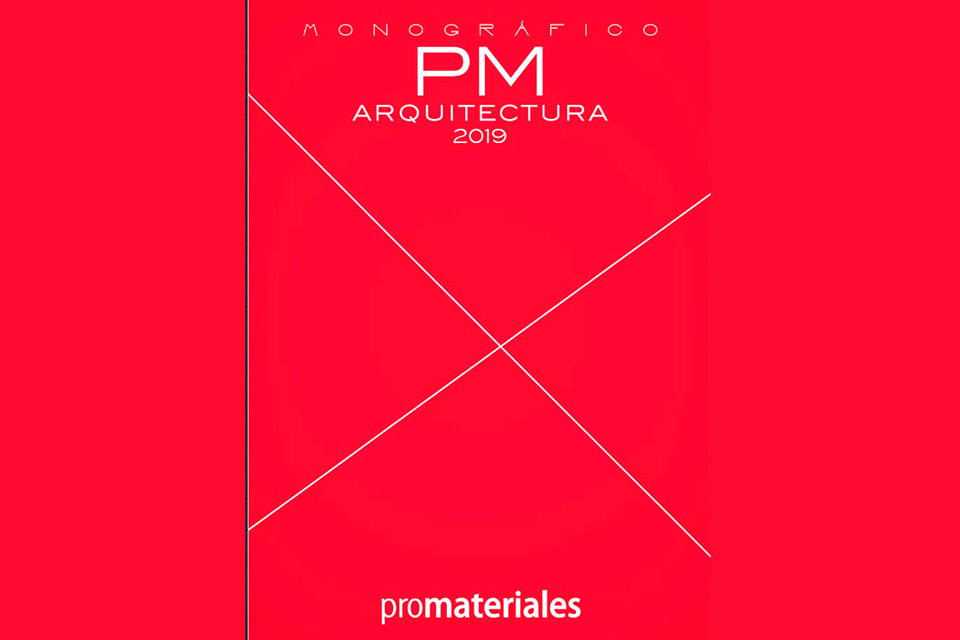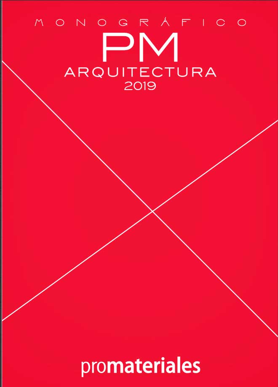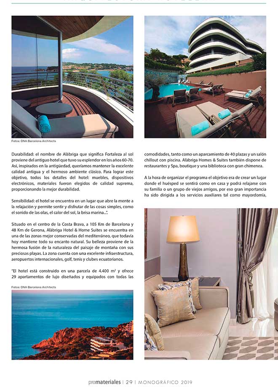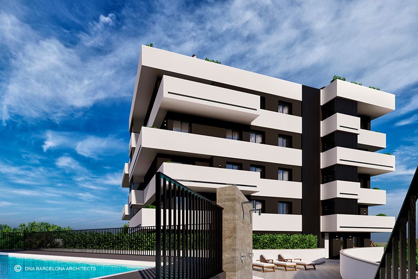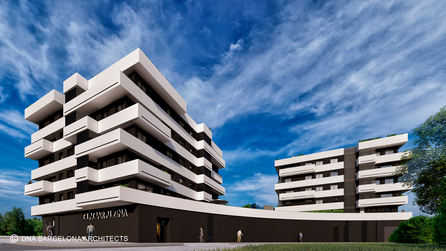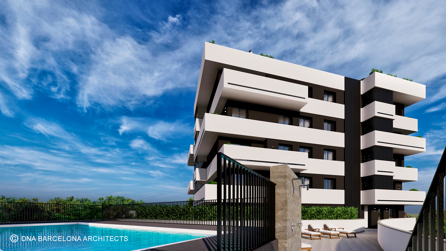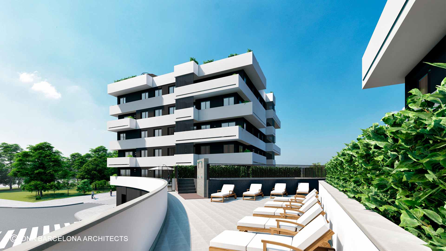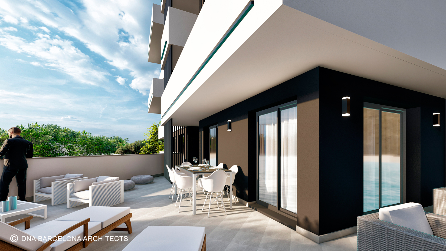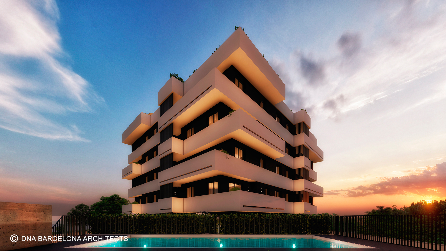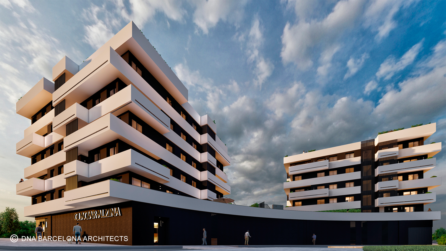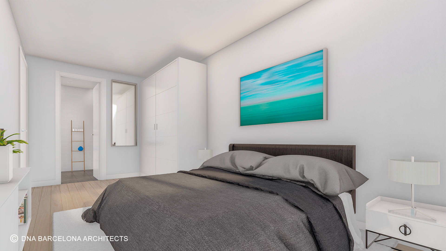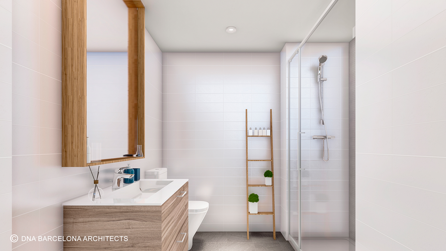DNA UNVEILS A FUTURISTIC ECO-BUILDING FOR SINGAPORE!
DNA UNVEILS A FUTURISTIC ECO-BUILDING FOR SINGAPORE!
SINGAPORE
DNA unveils a Futuristic Eco-Building for the New Skyline of Singapore where Nature and architecture merge to create an Icon HELICO TOWER, a sustainable tower bringing back agriculture to cities where every apartment will be able to have a private garden, a direct relation with Nature. Solar and water resources are provided by the connecting “ribs” that embrace the building in a elegant way by giving both structural and MEP support to all the tower.
DNA UNVEILS HANGING GARDENS MIAMI, FIRST ECO-BUILDING IN THE NEW SKYLINE OF THE COSMOPOLITAN CITY OF MIAMI!
DNA UNVEILS HANGING GARDENS MIAMI, FIRST ECO-BUILDING IN THE NEW SKYLINE OF THE COSMOPOLITAN CITY OF MIAMI!
TARRAGONA, SPAIN
The design of this project aims to provide biodiversity integration, allowing to create first ecosystem-like project in Miami searching the equilibrium between nature & architecture and placing an emphasis on sustainability. The strength of the concept resides in the genesis of the greenery that is going to have a remarkable impact on the surroundings and on the lives of its inhabitants: the beauty of ascending series of staggered gardens such as trees, shrubs and vines.
The project represents a built ecosystem that integrates flora and fauna in the heart of Miami city, thus proving that architecture is something more just concrete and steel.
The project is made up of 3 towers of different heights that, grouped as an ellipse, create a large central courtyard that acts as a vertical garden and regulates the interior microclimate of each of the houses as a chimney. Each building provides a dedicated access to the roof terrace with infinity swimming pools and sky-gardens offering a breathtaking 360 degrees views of the skyline towards the beautiful places of the city.
Five principles of biophilic architecture were applied to perform this design:
Reinforce the visual conjunction with Nature creating a geometry wearing planted dress- natural biotopes such as Hanging Gardens with an elegant style.
Concentrate on Thermal Variation imitating the natural environment creating subtle changes in air, humidity.
Implement different types of light such as Vivid and Diffused that allow us to enjoy the game of shadows with different intensity, thus establishing real conditions that occur in nature.
Implement Biomorphic shapes and patterns inspired by the natural textures that help to the city-dwellers to relax, concentrate and enjoy the well-being.
Achieve the expression of biotopes through the sensory connection with Nature using recyclable materials.
THE KUBE, TARRAGONA FOR KRONOS HOMES BY DNA BARCELONA ARCHITECTS!
THE KUBE, TARRAGONA FOR KRONOS HOMES BY DNA BARCELONA ARCHITECTS!
TARRAGONA, SPAIN
We express our sincere gratitude and deep appreciation for the fruitful cooperation that leads us to achieve beyond what is required. We are proud to be part of such an iconic and unique Project where art and technology merge, where the success of each design is the result of multidisciplinary teams´ work where passion and professionalism is the greatest engine to create the new Tarragona skyline.
START OF CONSTRUCTION WORK FOR THE RESIDENTIAL BUILDING THE KUBE, TARRAGONA!
START OF CONSTRUCTION WORK FOR THE RESIDENTIAL BUILDING THE KUBE, TARRAGONA!
TARRAGONA, SPAIN
The construction work begins for The Kube complex of 311 apartments in Tarragona, Spain designed for Kronos Homes. The project represents a large residential building with an innovative and volumetric design with common areas, gym and swimming pool and is characterized by being unique, thus becoming a new icon of the city.
NEW FACADE DESIGNS FROM OUR I+D DEPARTMENT!
NEW FACADE DESIGNS FROM OUR I+D DEPARTMENT!
DNA Barcelona Architects unveils new facade designs from its I+D department (DNA LAB), always relying on its core concept “from Nature to Architecture”, implementing organic and futuristic forms that envelop the building. Dna stands for innovation and future, always seeking the emotional approach, and combines art with technology according to the latest standards.
ARYANOUR DJALALI AT FLORENCE INSTITUTE OF DESIGN!
ARYANOUR DJALALI AT FLORENCE INSTITUTE OF DESIGN!
We would like to thank the Design Institute of Florence for the warm welcome to the conference given by Aryanour Djalali last week in Italy. Mr. Djalali had the pleasure of being invited to the institute to share the DNA design process of producing unique projects that adapt to each national and international client and location.
NEW RESIDENTIAL PROJECT “GLACIAR ALZINA” FOR GRUPO INMOGLACIAR!
NEW RESIDENTIAL PROJECT “GLACIAR ALZINA” FOR GRUPO INMOGLACIAR!
Dna Barcelona unveils a new residential avant-garde and cosmopolitan complex “Glaciar Alzina”, spread into 2 towers with 40 luxury apartments and a swimming pool, designed for the area of Vilanova i la Geltrú, Barcelona, Spain for the Grupo Inmoglaciar.
