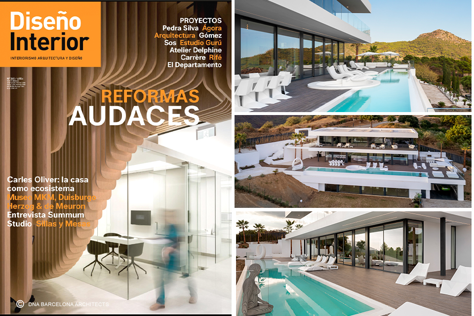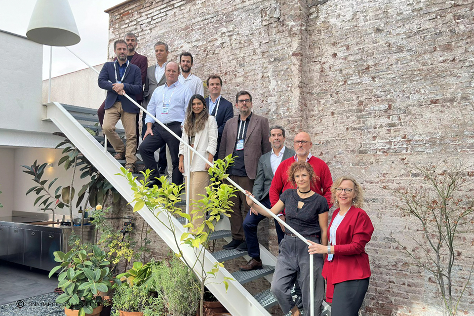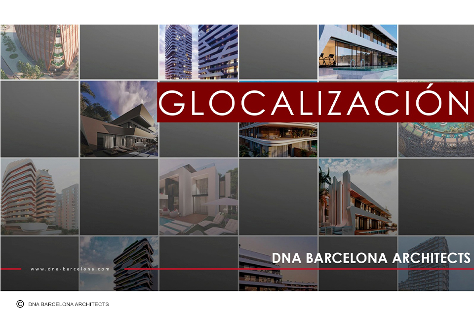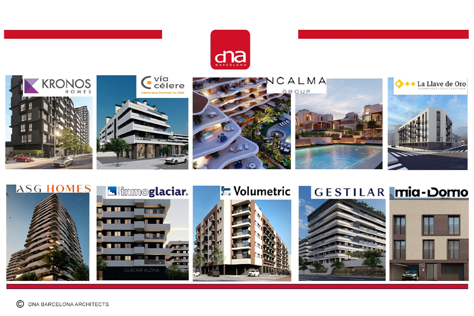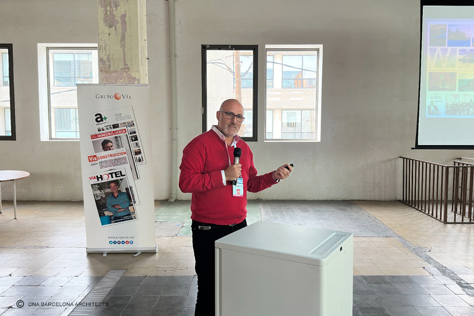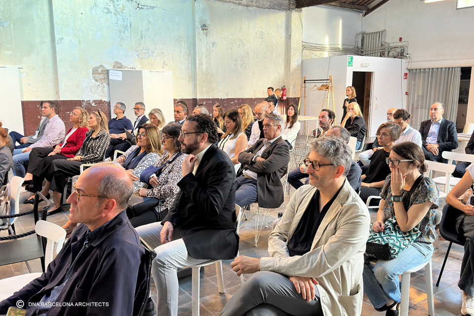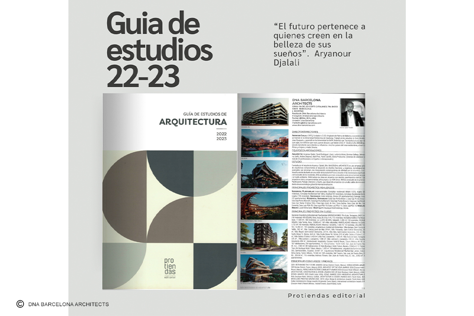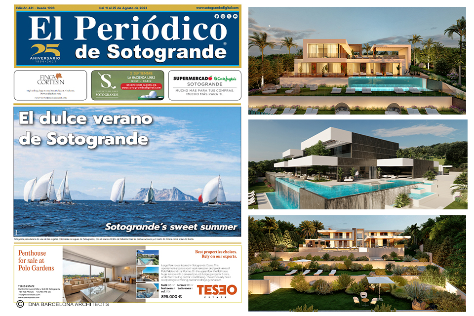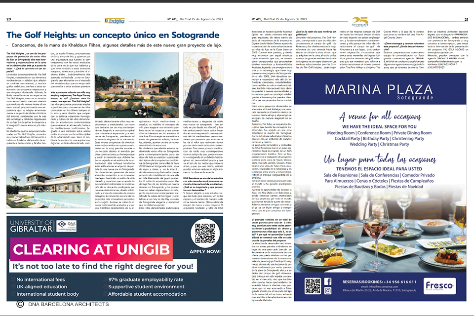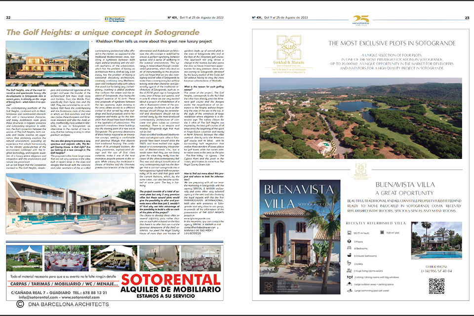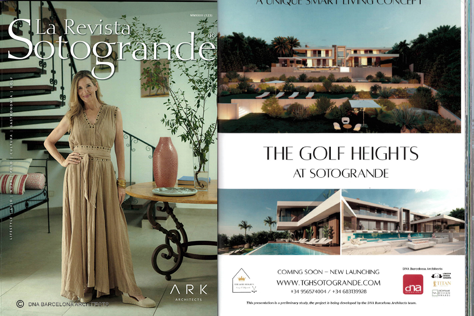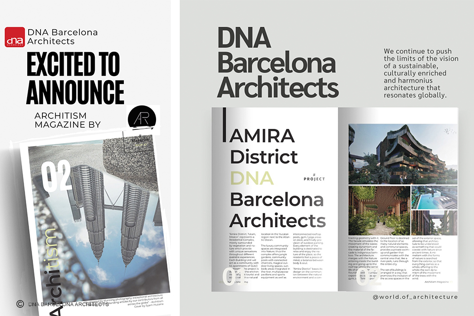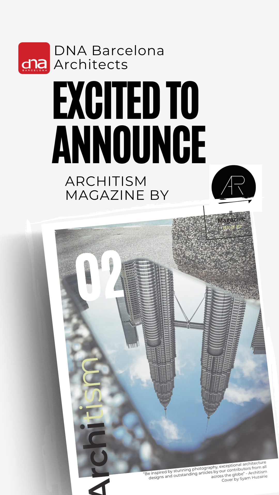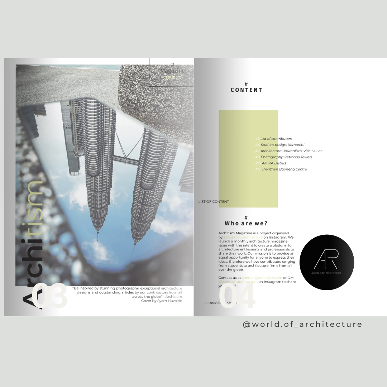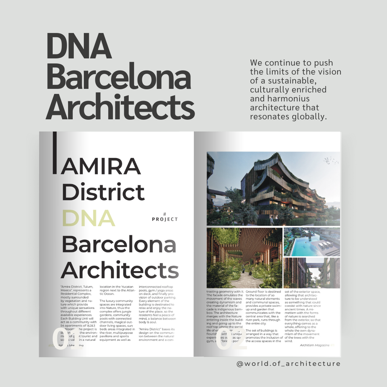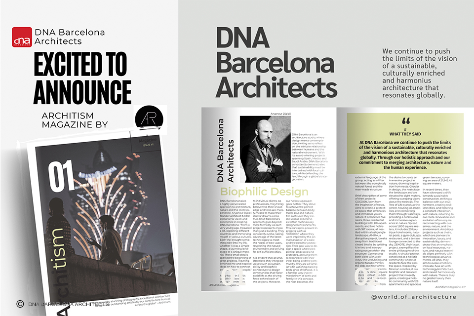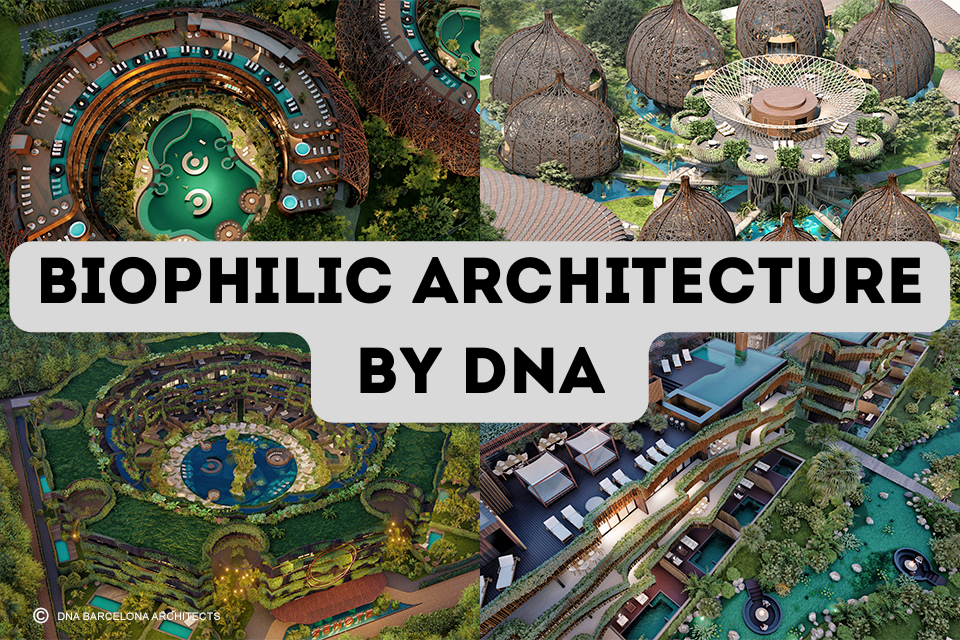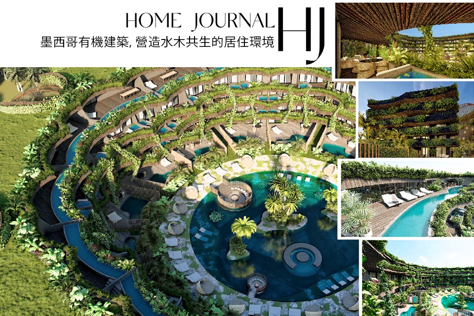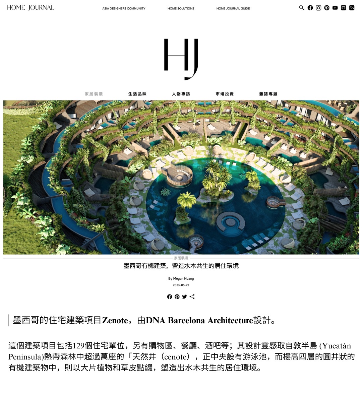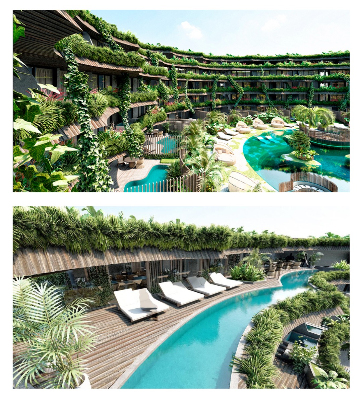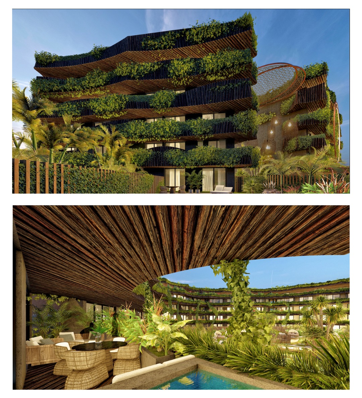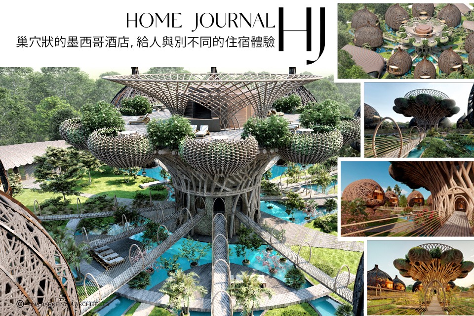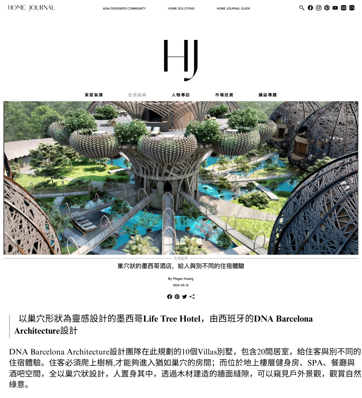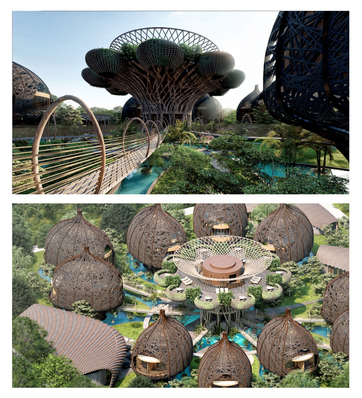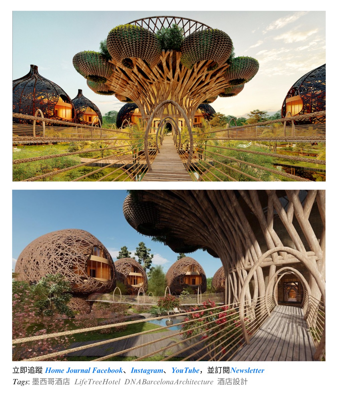"VILLA CRONOS", PUBLISHED IN DISEÑO INTERIOR MAGAZINE
"LUXURY VILLA CRONOS", PUBLISHED IN DISEÑO INTERIOR MAGAZINE
BENAHAVIS, SPAIN
We are very happy that our project has been featured in the magazine Diseño Interior in the monthly edition 365. This issue presents the finished luxury villa VILLA CRONOS. Located in Malaga, Spain, this villa, inspired by pure minimalism, is situated in a fantastic location on the southern coast of Spain, offering peace and tranquility to its residents with its concise lines and modern forms. We are delighted to share with you this very special project in Diseño Interior magazine.
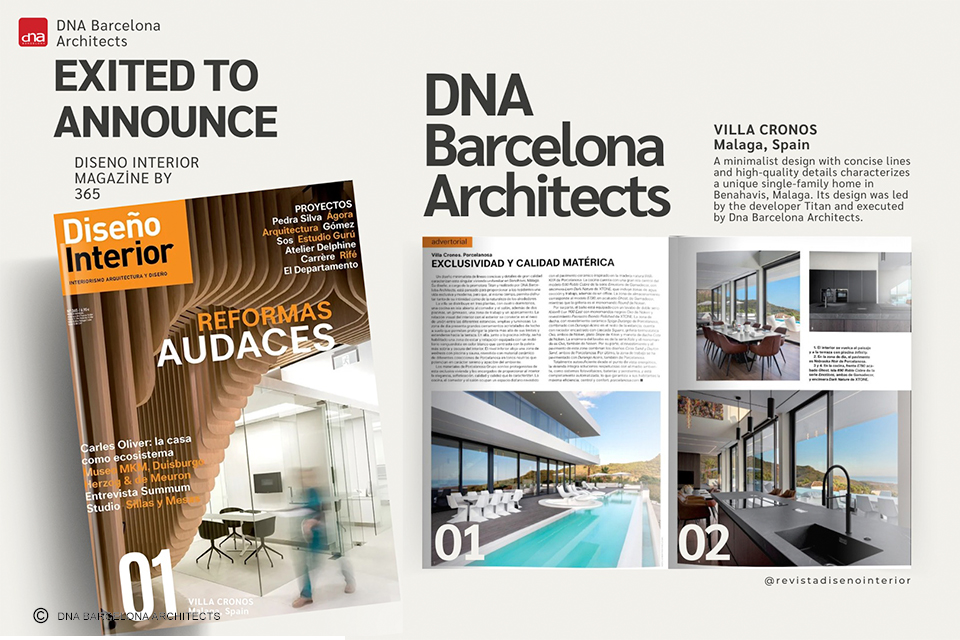
ARYANOUR DJALALI AT THE EVENT OF GRUPO VÍA “FUTURE OF RESIDENCIAL ARCHITECTURE”
ARYANOUR DJALALI AT THE EVENT OF GRUPO VÍA “FUTURE OF RESIDENCIAL ARCHITECTURE”
BARCELONA, SPAIN
Grupo Vía talks in Barcelona about the future of residential architecture and housing developments
Grupo Vía celebrates in Barcelona a new edition of its multidisciplinary event dedicated to the residential sector that has brought together a selection of prominent residential developers together with leading architecture and design studios to learn about their inspiring housing projects in different presentations and discuss the challenges, trends, opportunities and challenges of the habitat sector.
The Vitra showroom in Barcelona has been the space where this Grupo Vía residential event has taken place, in which, in addition to this leading furniture brand, companies such as Delta Light and Schneider Electric, Nedgia and Soprema have been sponsors of the forum, which have Innovations in lighting, as well as digitalization and building automation, are on display. More than 70 professionals from the sector attended this event of architecture, interior design and promoters of the housing sector. Aryanour Djalali, CEO of DNA BARCELONA, has pointed out the importance of creating a brand, adding value from architecture, betting on innovation and design, investing in marketing to help position oneself, having a multidisciplinary team and a financial strategy. Thanks to these tools, the studio has worked on national promotions together with developers such as Kronos Homes, Vía Célere, NCalma, La Llave de Oro, ASG Homes, Inmoglaciar, Volumètric, Gestilar or MIA-DOMO. Djalali has outlined some of these works such as The Kube in Tarragona for Kronos Homes with a tower and a block for BTR, the 96 second residence homes for The Waves in Ibiza with a shipping nature for NCalma, the 49 townhouses for Cala Tarida, the project Aguamarina in Ibiza that has resumed its construction that had been stopped or the Atlanta Vic promotion for Volumètric. Likewise, Aryanour has shown some of the work that the firm is carrying out with its jump to Mexico: Amira District, Cocoon, Bulgari Tower, Zenote and Oasis 101, in which the integration of nature, the search for iconic architecture can be seen. , community spaces and architecture as a commercial ally for sales.
DNA BARCELONA IS PART OF THE 2023 ARCHITECTURE STUDIES GUIDE
DNA BARCELONA IS PART OF THE 2023 ARCHITECTURE STUDIO GUIDE
BARCELONA
We are pleased to be part of the 2022-2023 edition of the Protiendas Editorial architectural studies guide.
DNA always promotes and commits to futuristic and organic designs to interpret contemporary architecture with an affinity for nature.
And continue to be a representative study of projects and a sustainable future.
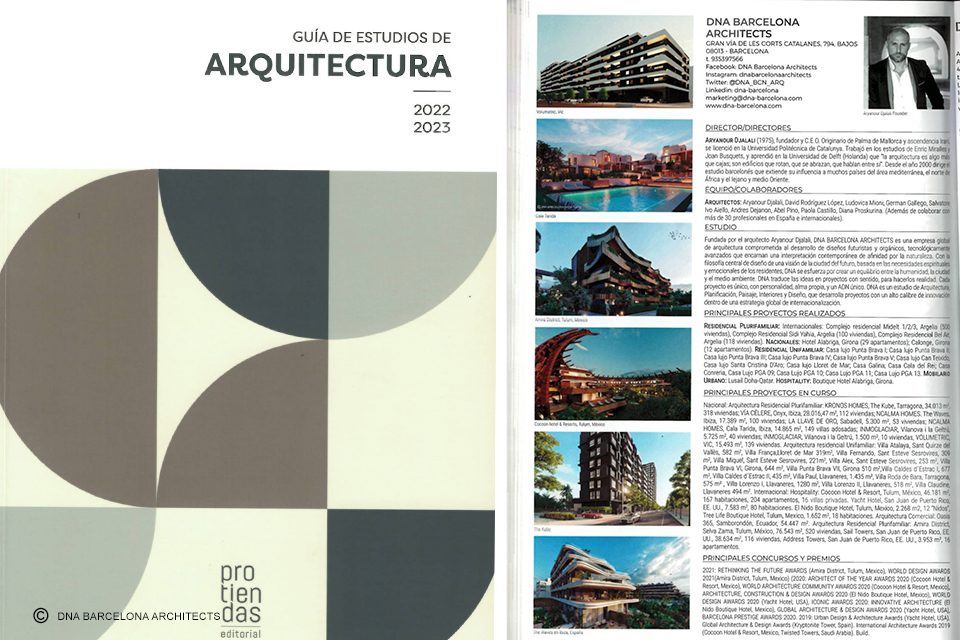
DNA PRESENTS NEW LUXURY VILLAS PROMOTION WITH THE GOLF HEIGHT
DNA PRESENTS NEW LUXURY VILLAS PROMOTION WITH THE GOLF HEIGHT
SOTOGRANDE, SPAIN
DNA Barcelona lands in Sotogrande with a new luxury housing development next to The Golf Height.
A unique concept in Sotogrande that combines Mediterranean elements of the coast, a majestic presence, and exceptional natural surroundings.
The generous dimensions of each of the homes, their privileged location, dazzling views, and high-quality materials make this project one of the most innovative in the region.
Discover excellence in Sotogrande with DNA Barcelona!
"AMIRA DISTRICT", PUBLISHED IN ARCHITISM MAGAZINE!
"AMIRA DISTRICT", PUBLISHED IN ARCHITISM MAGAZINE!
WORLD OF ARCHITECTURE
We are delighted to announce that the World of Architecture digital platform has launched the second article of its own architecture magazine.
World of Architecture launches a monthly edition of an architecture magazine with the intention of creating a platform for architecture enthusiasts and professionals to share their work. The mission is to provide equal opportunities for anyone to express their ideas, which is why they have collaborators ranging from students to architecture firms from around the world.
We thank you for writing about our architectural project that breaks the concept of a monoblock by allowing nature to pass through the block and transmits an unforgettable experience focusing on the concept of biophilic architecture, Amira District, which has already finished the construction of the first phase.
"DNA BARCELONA", PUBLISHED IN ARCHITISM MAGAZINE!
"DNA BARCELONA", PUBLISHED IN ARCHITISM MAGAZINE!
WORLD OF ARCHITECTURE
We are delighted to announce that the World of Architecture digital platform has launched the first article of its own architecture magazine.
World of Architecture launch a monthly architecture magazine issue with the intent to create a platform for architecture enthuaiasts and professionals to share their work. The mission is to provide an equal apportunity for anyone to express their ideas, therefore they have contributors ranging from students to architeture firms from all over the globe.
We thank you for writing about our architecture firm focusing on the concept of biophilic architecture including one of our Tree Life boutique Hotel projects that will begin construction this year.
DNA PRESENTS OUR TEAM LEADERS
DNA PRESENTS OUR TEAM LEADERS
Barcelona
We are a multidisciplinary, international and organic team leader with an innovative vision of architecture. Our differences complement us obtain better results in the projects we design. We share the unique goal of designing spaces that significantly improve people’s lives. We make your dreams come true, capturing the DNA of our clients in each of our projects, combining the most advanced architectural techniques with the talent of a multidisciplinary team. At DNA each project has its own personality, its own soul, its own DNA.
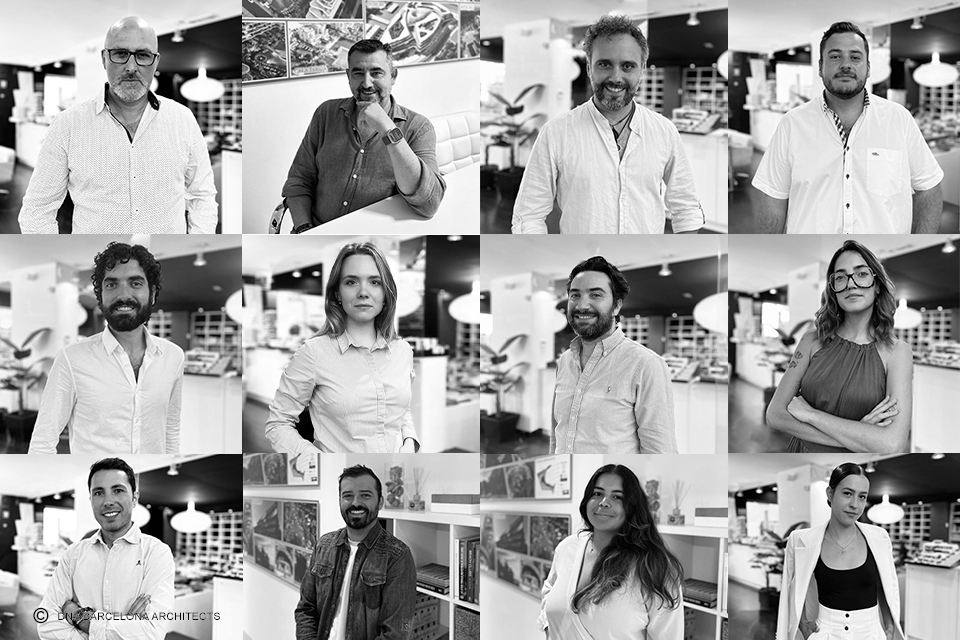
BIOPHILIC ARCHITECTURE BY DNA
BIOPHILIC ARCHITECTURE BY DNA BARCELONA!
SPAIN
"ZENOTE", PUBLISHED IN HOME JOURNAL MAGAZINE TAIWAN!
"ZENOTE", PUBLISHED IN HOME JOURNAL MAGAZINE TAIWAN!
TAIWAN
We want to thank Home Journal Magazine for publishing our project Zenote, Tulum, Mexico.
We are very proud to be able to go out and expand internationally and in all the continents of the world and publicize our iconic projects of biophilic architecture.
The ‘cenotes’ of Tulum, Mexico are quite iconic and proclaimed by now. These timeless wells are natural pits or sinkholes that are created when limestone bedrock collapse, in turn exposing groundwater. Considered mystical and magical, these wells populate the depths of the Yucatan rainforest, and were considered sacred to the ancient Maya civilization. And these mysterious water bodies have inspired ‘ZENOTE’ – a Work-Play-Live concept designed by DNA Barcelona.
With ZENOTE, DNA Barcelona attempts to embrace the Mexican jungle by drawing inspiration from the ‘cenotes’. ZENOTE is meant to be a circular building defined with vegetation and greenery, with a central open space functioning as the focal point of the site. “Based on these mythical elements, we developed a project that emerges from the forest, a circular building crowned with vegetation that embraces a central open space full of vegetation that houses the common areas and a large central pool. The façade emulates the colors of the geological cuts that appear in the cenotes, creating a concept of Biophilic Architecture, one of the pillars for DNA Barcelona,” said the studio.
ZENOTE is meant to be a 21,942.45 sqm complex that consists of eight residential buildings, each including four floors. The first floor will house a shopping area, bar-restaurant, beach club, community pools, a swim-ups on the rooftop. The other three storeys will hold 129 apartments with two, three, or four rooms, as well as a huge terrace, private jacuzzi, and loads of vegetation. All the entrances are secured and provided with a 24-hour concierge service. ZENOTE functions as a circular community hub with a ‘cenote’ placed in the center, which allows a harmonious connection with Yucatan nature.
ZENOTE can be considered a cocoon, since it has a rather unique micro-climate of its own, which reduces hot temperatures, and allows cross-ventilation without using any kind of air conditioning system. “DNA presents its relevance in the concept of sustainability, respecting the ecosystem and the biodiversity of the fauna, contributing to the use of natural materials specifically from the Yucatan region, which minimizes the impact of construction and waste generation. The concept of water harvesting is also respected and represents a recovery of river water. DNA’s goal is to find the balance between mind-body-soul to provide a true escape from everyday life, leaving you to enjoy the Mexican lifestyle,” DNA concluded.
"TREE LIFE", PUBLISHED IN HOME JOURNAL MAGAZINE TAIWAN!
"TREE LIFE", PUBLISHED IN HOME JOURNAL MAGAZINE TAIWAN!
TAIWAN
We want to thank Home Journal Magazine for publishing our project Tree Life, Tulum, Mexico.
We are very proud to be able to go out and expand internationally and in all the continents of the world and publicize our iconic projects of biophilic architecture.
This project was more about embracing nature and the jungle in Tulum, therefore an iconic project was generated from the desire to create a tree of life, with a centre from which everything revolves around, and where ten nests structures appear. The experience is enhanced by wandering through the place through walkways, climbing from a walkway to the top of the trees and then you are in your own nest. In the end, today`s tourism must be more oriented to nature and how to live those unique experiences, so that you return home nourished by exceptional experiences.
