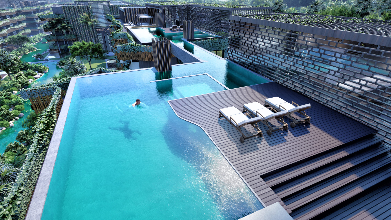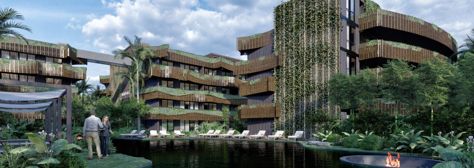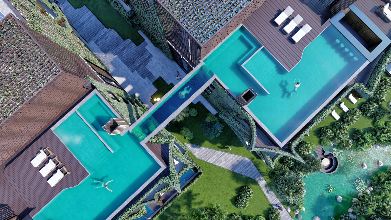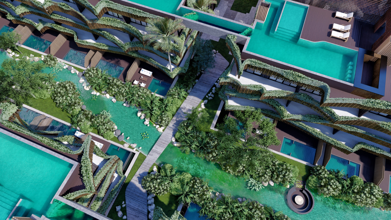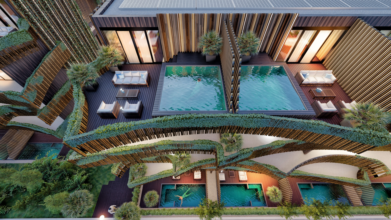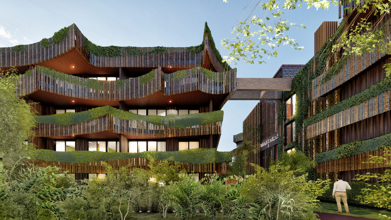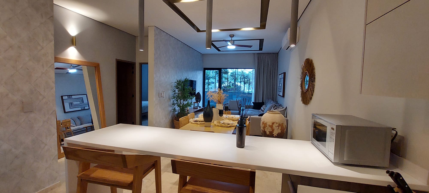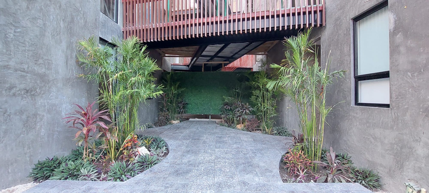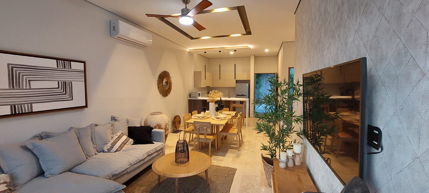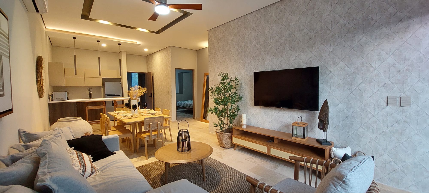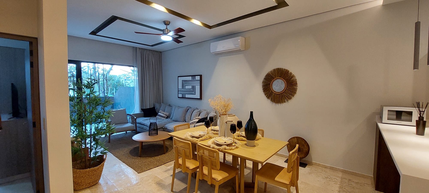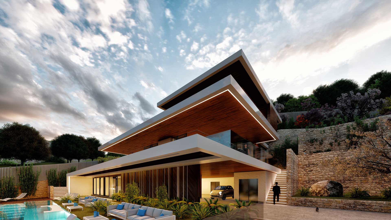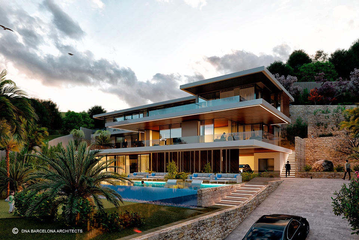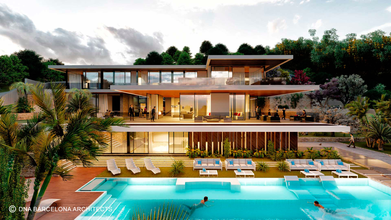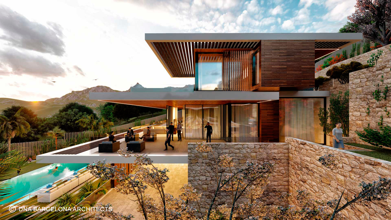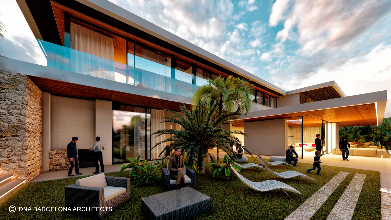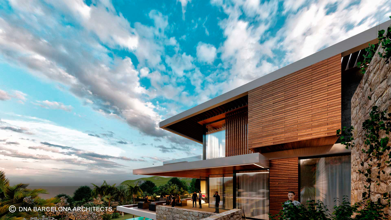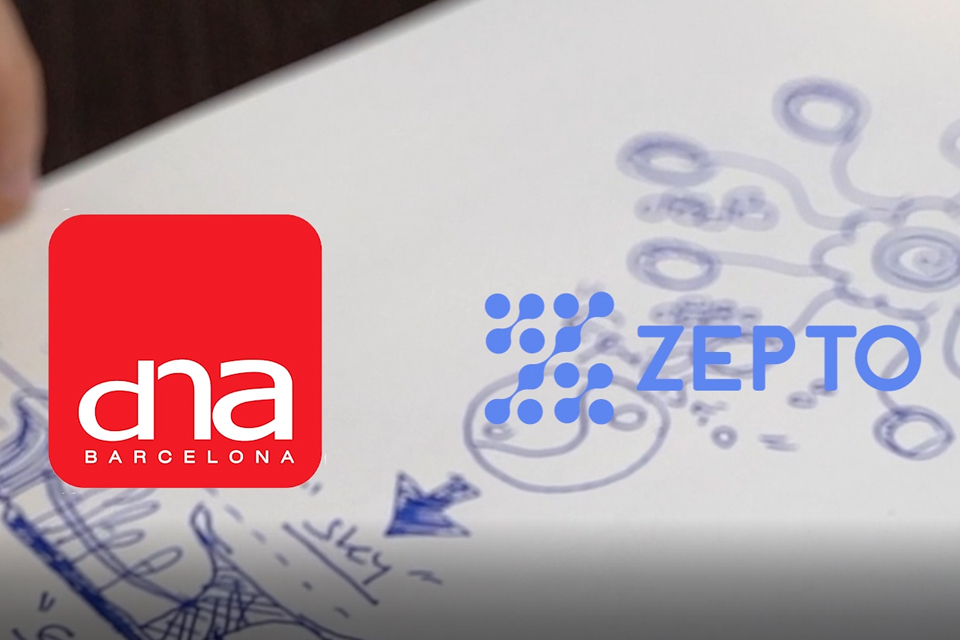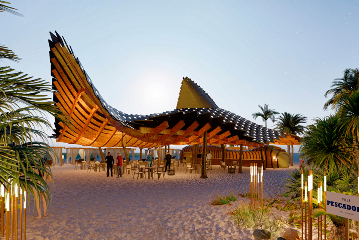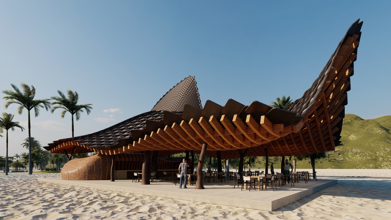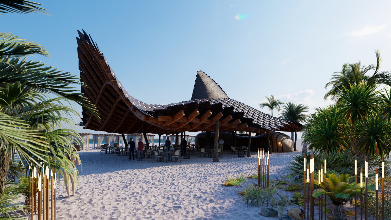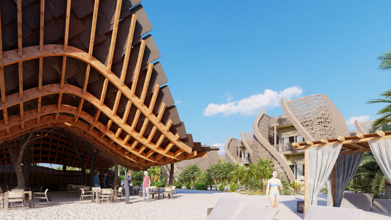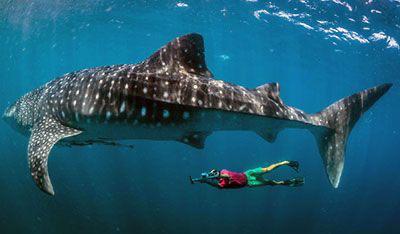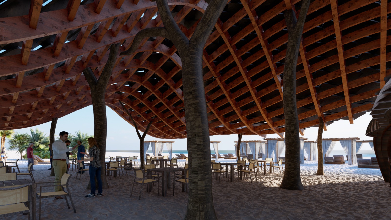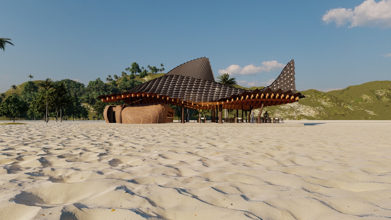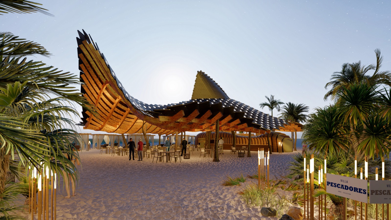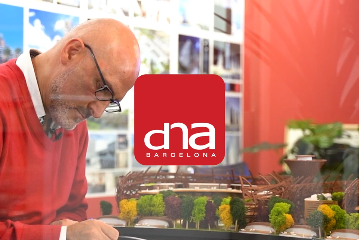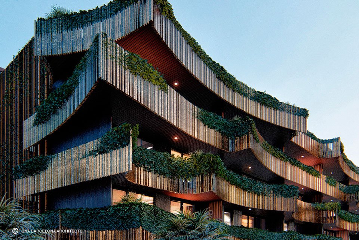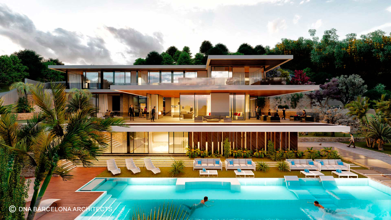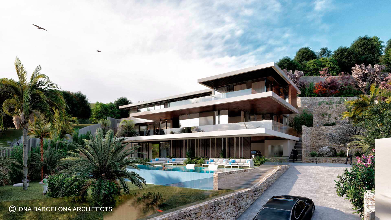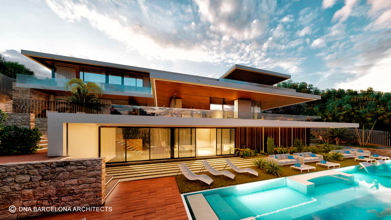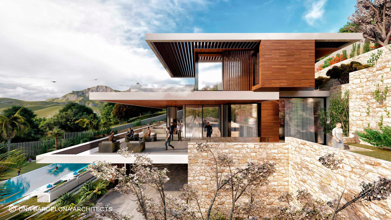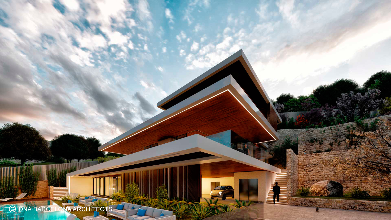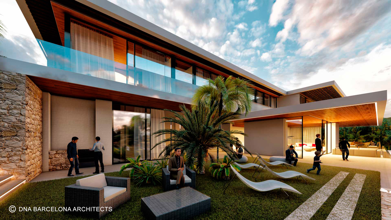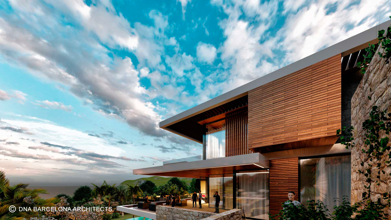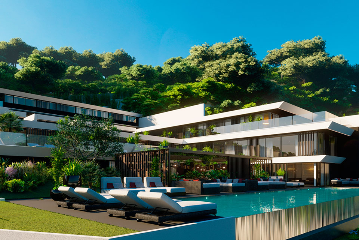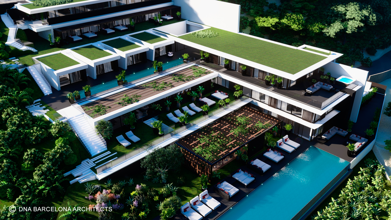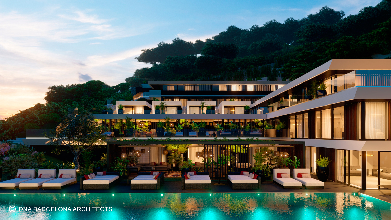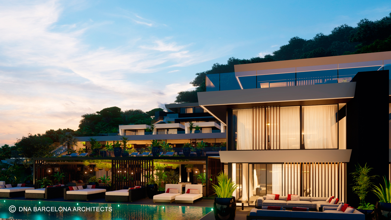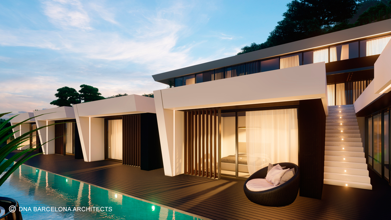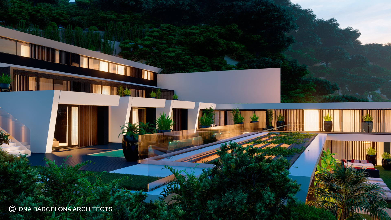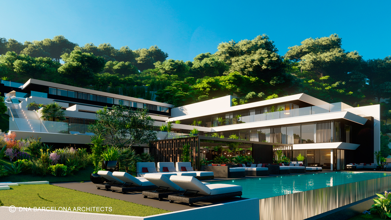CONSTRUCTION UPDATE: AMIRA DISTRICT, TULUM, MEXICO
CONSTRUCTION UPDATE: AMIRA DISTRICT, TULUM, MEXICO
Tulum, Mexico
DNA presents the construction update October 2022 of the residential project “Amira District, Tulum, Mexico”, with a built area of 76.542 m2. Each Building Unit will act as a community with 54 apartments of 1&2&3 bedrooms. The project is designed for the environment of great tourist and scenic value in a natural location in the Yucatan region next to the Atlantic Ocean.
“Amira District” bases its design on the communion between the natural environment and a contrasting geometry with it. The facade emulates the movement of the waves creating dynamism and the material of the facade is indigenous bamboo. The architecture merges with the Nature entering inside the building and going up to the roof top where the social life of each community is flourishes with its unique experiences such as spa, gym, and “bridge pools”.
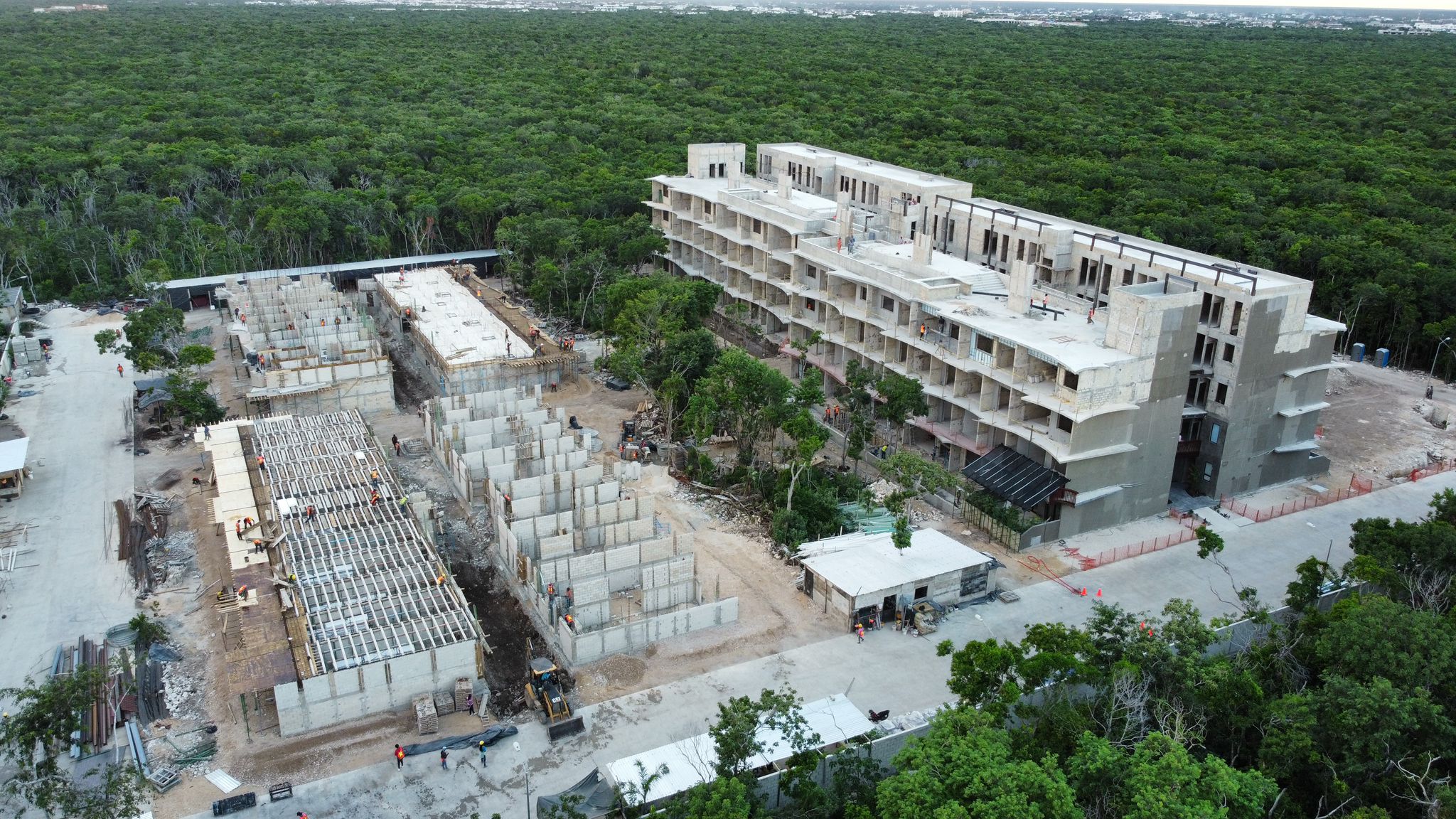
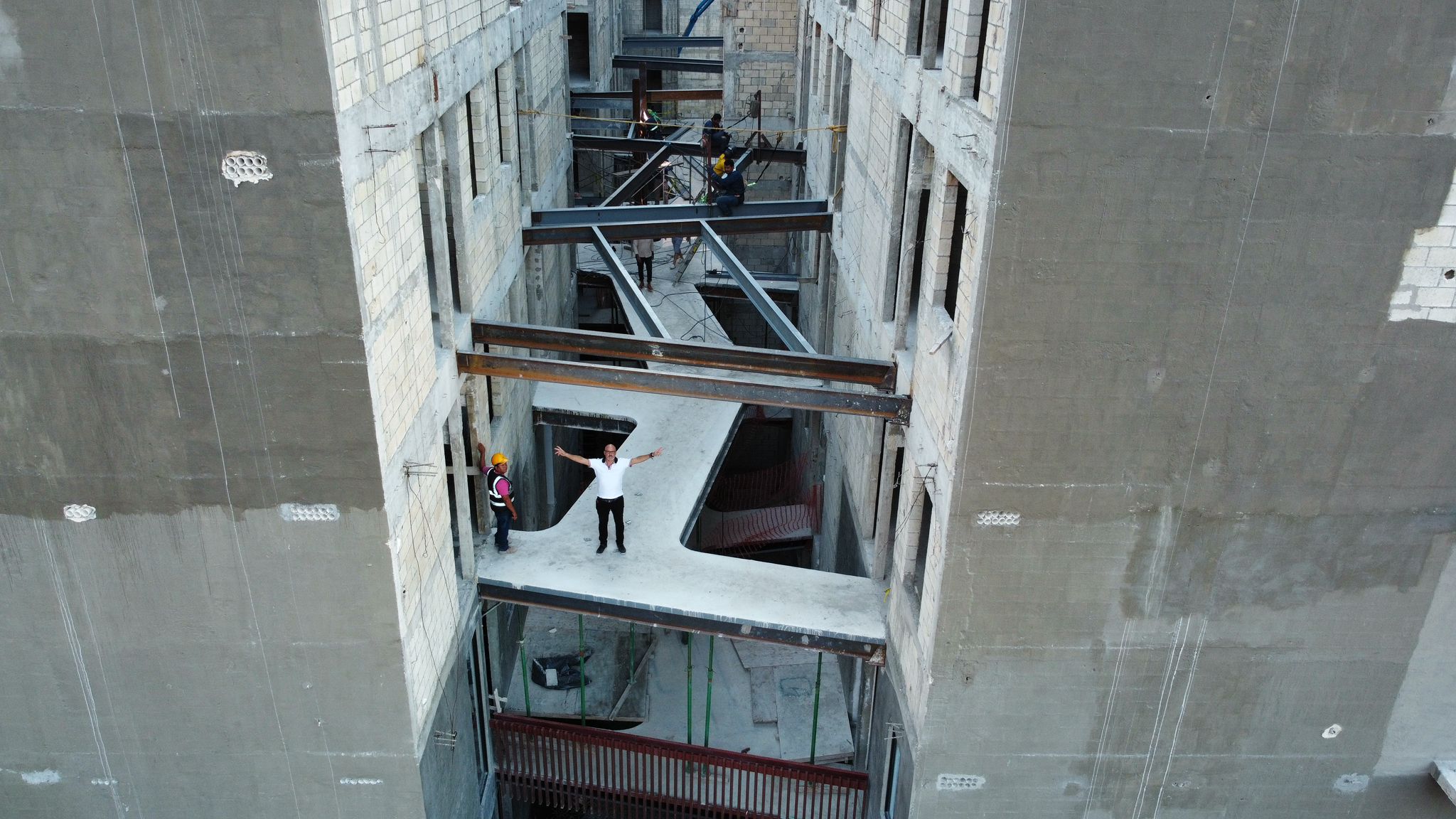
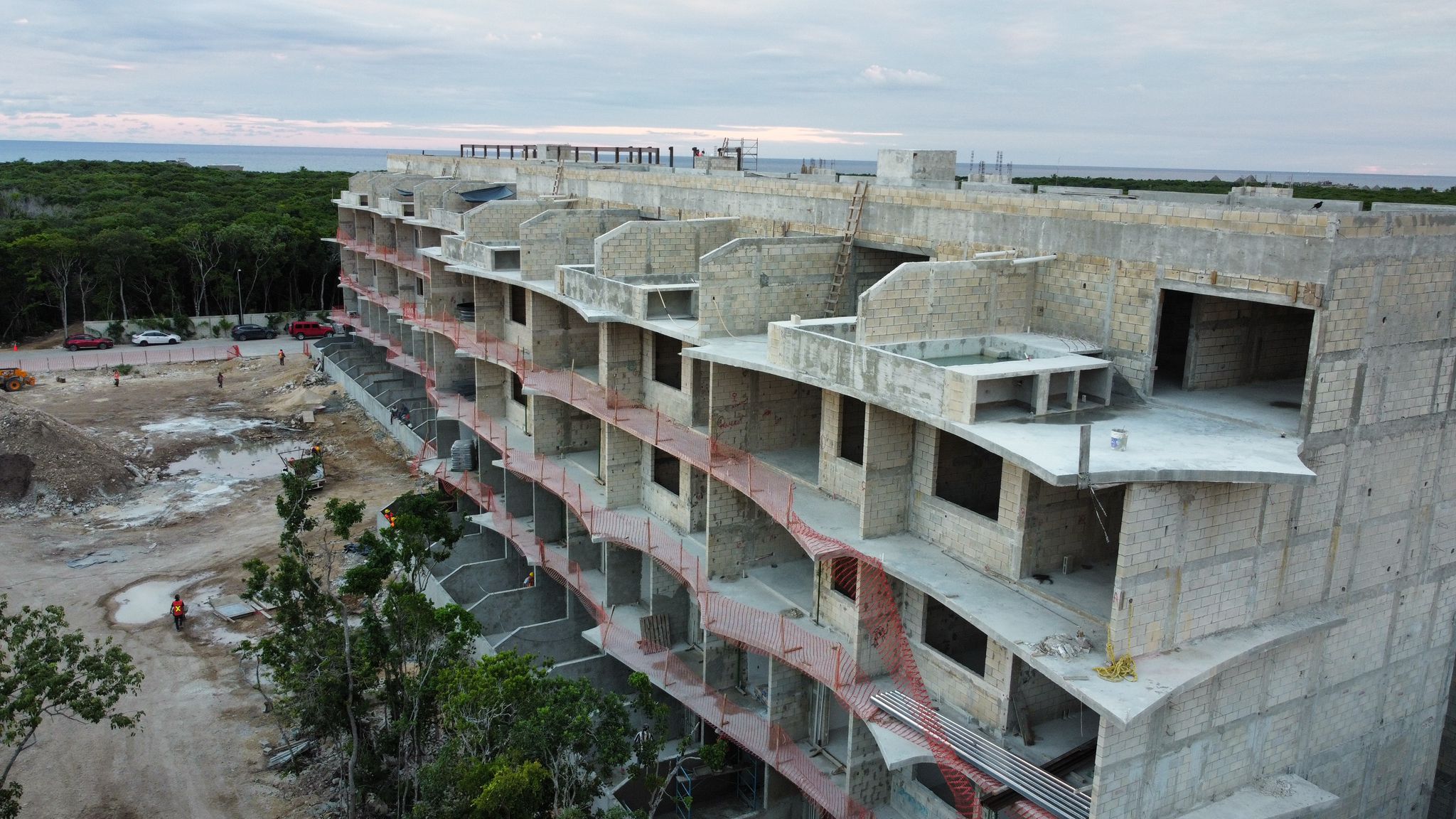
CONSTRUCTION UPDATE: LUXURY VILLA PICOSIMMO 1, SPAIN.
CONSTRUCTION UPDATE: LUXURY VILLA PICOSIMMO 1, SPAIN.
Barcelona, Spain
DNA Barcelona, in collaboration with grupo_urban prsents the construction update September 2022 “Villa Picosimmo 1”, St. Andreu de Llavaneres, Spain.
The architectural ensemble of the mansion harmoniously combines the most diverse, and most importantly, expressive techniques and elements. Curved and broken lines, a nontrivial decor, an original flat roof and almost panoramic glazing create a spectacular silhouette.
Almost in every room there are panoramic windows, thanks to which there is always a lot of light in the villa, and from the rooms there is a stunning view of the surroundings.
A beautiful pool, a green lawn and the trees will please the eyes of the owners and create an atmosphere of peace and tranquillity.
Particular attention should be given to the relaxation area and outside dining space with a stylish design, it is an ideal place for the rest on the fresh air.
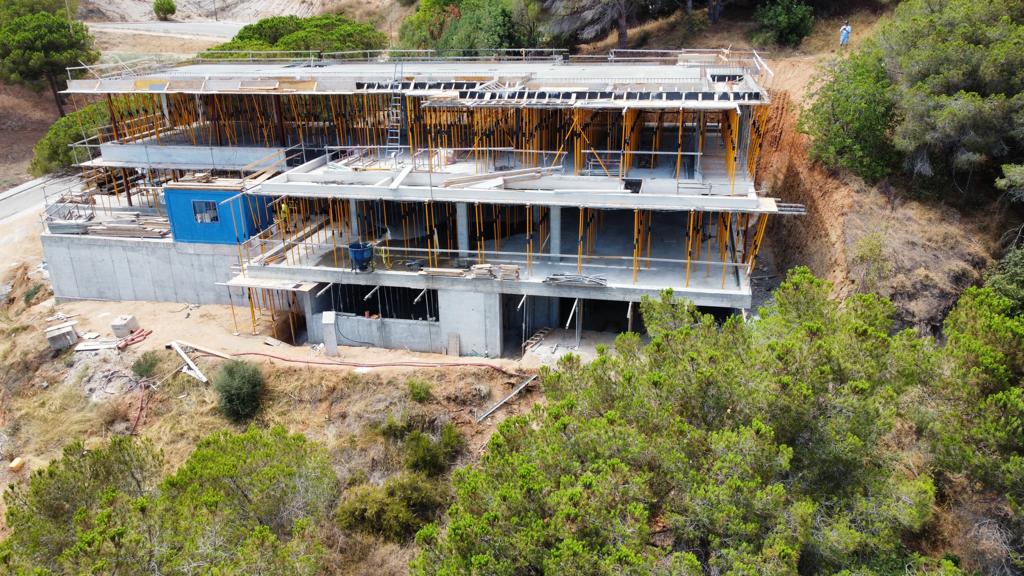
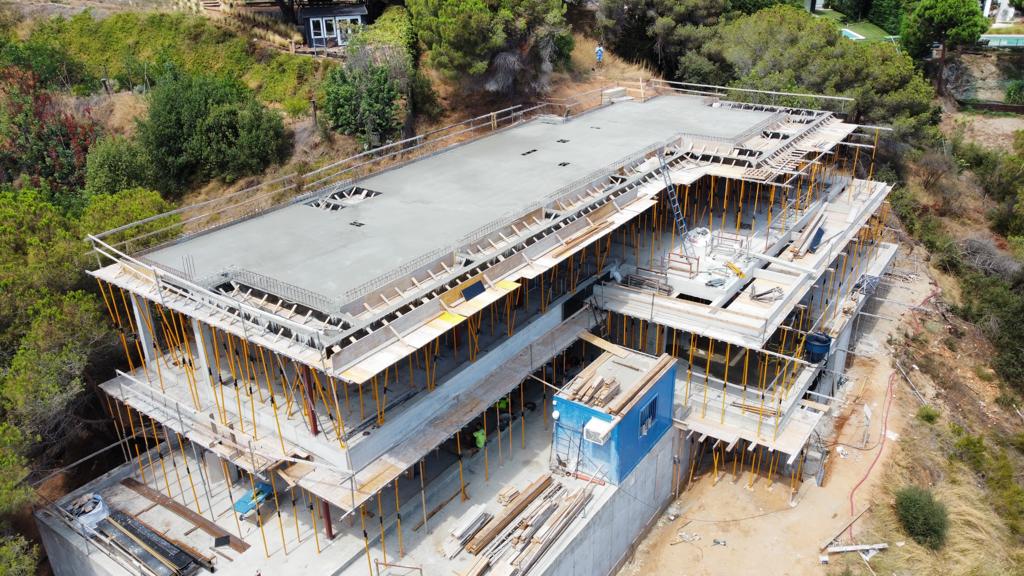
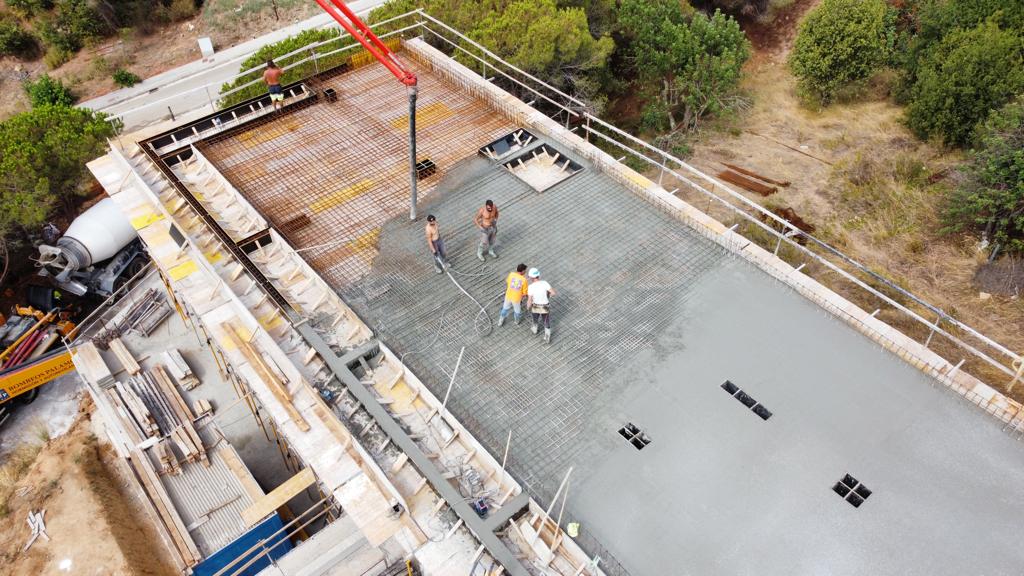
DNA PRESENTS "LIFE TREE".
DNA PRESENTS "LIFE TREE"!
Tulum, Mexico
DNA presents “LIFE TREE” Tulum, Mexico , born from the clients desire to generate a new experience. From a conceptual point of view, in DNA we always aim towards the fusion between art and technology and in this case, we sought the fusion between nature and architecture, which generates the word, as we call it in DNA, “Archi-Nature”. In this way, we take inspiration from the bird’s nests, and from them our design process in DNA begins.
This project was more about embracing nature and the jungle in Tulum, rather than the ocean, therefore an iconic project was generated from the desire to create a tree of life, with a center from which everything revolves around, and where ten nests structures appear. the experience is enhanced by wandering through the place through walkways, climbing from a walkway to the top of the trees and then you are in your own nest. In the end, today`s tourism has to be more oriented to nature and how to live those unique experiences, so that you return home nourished by exceptional experiences.
DNA UNVEILS TIBURON BALLENA BEACH CLUB BY DNA!
DNA UNVEILS TIBURON BALLENA BEACH CLUB BY DNA!
MEXICO
DNA unveils TIBURON BALLENA Beach club by DNA in Riviera Maya, Quintana Roo, Mexico, a new concept of eco-tourism and a great opportunity of connection with Nature, community, and humans themselves. A unique experience that allows to achieve a balance between mind, body and soul and identify what is Mexico.
The project represents a residential complex that consists of 11 two-storey organic villas-nests, wrapped by a special structure from natural materials, that become part of Nature. Each villa boasts a small swimming pool, balconies, and a roof top with a jacuzzi where the residents can rest and enjoy the precious sea views of Mexico. Also, the project offers a beach club, inspired from the shape of shark, with sun beds that allow to relax and sunbathe, just near to the villas.
DNA PRESENTS "COCOON HOTEL & RESORT".
DNA PRESENTS "COCOON HOTEL & RESORT"!
Tulum, Mexico
DNA presents “COCOON HOTEL & RESORT” Tulum, Mexico , an eco-tusit architectural space that merges with exotic forest and blends with the environment, connecting people with nature and leading to chieve a harmonious relationship.
Three residential and two hotel buildings, as well as 16 provate villas, have been developed to offer an exclusive and unforgettable living experience. While magical outdoor spaces, such us multipurpose pavilion, indoor comunity spaces, leisure areas, restaurants, and a panoramic nest with unrestricted views bring an added value to the project.
DNA makes an emphasis on sustainability concept respecting ecosystem and biodiversity, constributing to the usage of natural materials that minimizes the impact of building and generation of waste. The particular structure of the nest developed with bamboo and other environmental materials become a coexistent system, absorbed and embraced by nature.
DNA PRESENTS "AMIRA DISTRICT TULUM, MEXICO"!
DNA PRESENTS "AMIRA DISTRICT TULUM, MEXICO"!
TULUM, MEXICO
“Amira District, Tulum, Mexico”, represents a Residential Complex, development of Giada Real Estate, mostly surrounded by vegetation and nature which provide with unique sensations throughout different experiences. Each Building Unit will act as a community with 54 apartments of 1&2&3 bedrooms. The project is designed for the environment of great tourist and scenic value in a natural location in the Yucatan region next to the Atlantic Ocean.
The luxury community spaces are integrated into Nature, thus the complex offers jungle gardens, community pools with connected channels, magical outdoor living spaces, sun beds areas integrated in the river, multipurpose pavilions and sports equipment as well as interconnected rooftop pools, gym / yoga areas on deck, and finally provision of outdoor parking. Every element of the building is destinated to relax and enjoy the nature of the place, so the residents feel a peace of mind, a balance between body & soul.
“Amira District” bases its design on the communion between the natural environment and a contrasting geometry with it. The facade emulates the movement of the waves creating dynamism and the material of the facade is indigenous bamboo. The architecture merges with the Nature entering inside the building and going up to the roof top where the social life of each community is flourishes with its unique experiences such as spa, gym, and “bridge pools”.
CONSTRUCTION UPDATE: LUXURY VILLA PICOSIMMO 1, SPAIN.
CONSTRUCTION UPDATE: LUXURY VILLA PICOSIMMO, SPAIN.
BARCELONA, SPAIN
DNA Barcelona, in collaboration with grupo_urban prsents the construction update “Villa Picosimmo 1”, St. Andreu de Llavaneres, Spain.
The architectural ensemble of the mansion harmoniously combines the most diverse, and most importantly, expressive techniques and elements. Curved and broken lines, a nontrivial decor, an original flat roof and almost panoramic glazing create a spectacular silhouette.
Almost in every room there are panoramic windows, thanks to which there is always a lot of light in the villa, and from the rooms there is a stunning view of the surroundings.
A beautiful pool, a green lawn and the trees will please the eyes of the owners and create an atmosphere of peace and tranquillity.
Particular attention should be given to the relaxation area and outside dining space with a stylish design, it is an ideal place for the rest on the fresh air.
DNA PRESENTS "SKINS BY DNA LAB".
DNA PRESENTS "SKINS BY DNA"!
BARCELONA, SPAIN
DNA presents “Skins by Dna”, developed by DNA LAB department, elaborating unique textures, interacting with Nature, that differentiate every project. A careful study of the skins allow us to create a special microclimate inside of each project creating a pleasant experience for the guest playing with light, concept and privacy. By this way, every building becomes iconic, with its own soul and personality evolving harmony in the environment.
We inspire from cultures and traditions, from nature and its shapes, and develop unique designs with the will to create a fusion between art and technology, which represents the Leitmotif and the starting point for all DNA’s projects. We constantly investigate and evaluate how buildings reflect on the human behaviour and the surrounding environment thus striving to improve the sense of community and its relationship with the space through dynamic designs.
We oversee the project since its conception through programming, conceptualization and development of new designs, always incorporating an investigation part as well as
applying latest technological achievements, using our solid academic knowledge and
experience.
CONSTRUCTION UPDATE: AMIRA DISTRICT, TULUM!
CONSTRUCTION UPDATE: AMIRA DISTRICT, TULUM!
TULUM, MEXICO
“Amira District, Tulum, Mexico”, represents a Residential Complex, the development by Giada Real Estate, mostly surrounded by vegetation and nature which provide with unique sensations throughout different available experiences. Each Building Unit will act as a comunnity with 54 apartments of 1&2&3 bedrooms. The project is designed for the environment of great tourist and scenic value in a natural location in the Yucatan region next to the Atlantic Ocean.
DNA UNVEILS A NEW LUXURY VILLA "HELENA"!
DNA UNVEILS A NEW LUXURY VILLA "HELENA"!
IBIZA, SPAIN
DNA Barcelona unveils a new luxury residential project “Helena”, designed for Ibiza, Spain. The villa represents a geometric construction, with a swimming pool, a garage and outdoor areas.
It stands for its modern dynamic style and accuracy of the forms that give a personal touch to the project. Concise and stylish, the villa is striking in its eccentricity and originality, both outside and inside, providing everything necessary for the individual comfort.
Both contemporary style and ambient lighting create a character in each room whereas clever planning preserves an open layout giving each zone the level of privacy.

