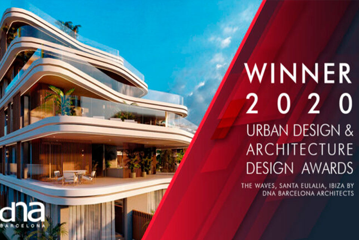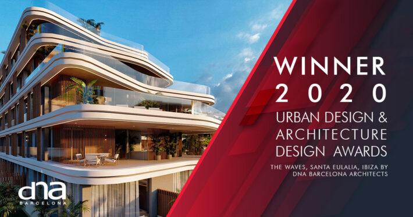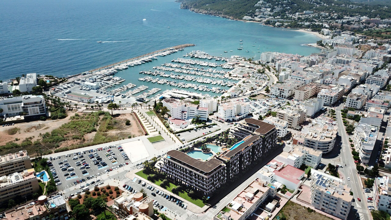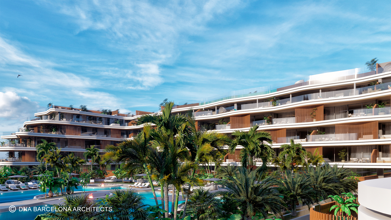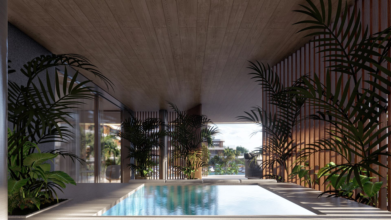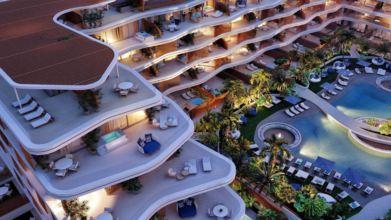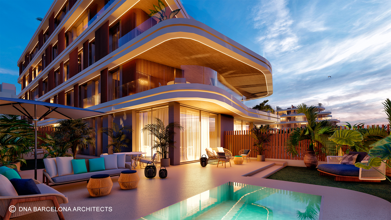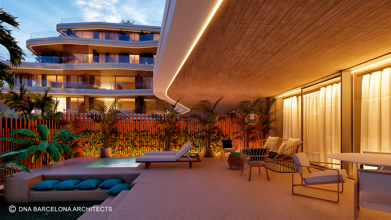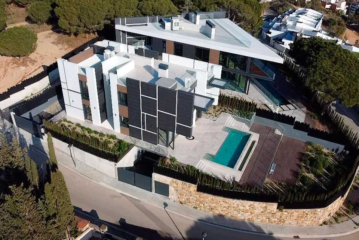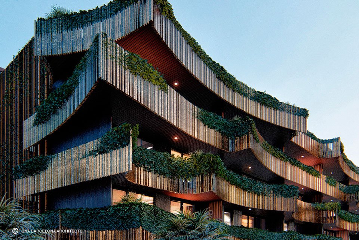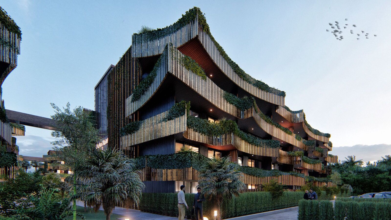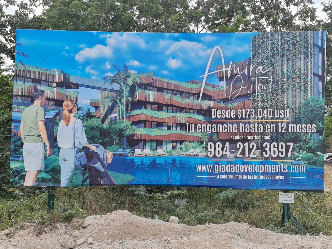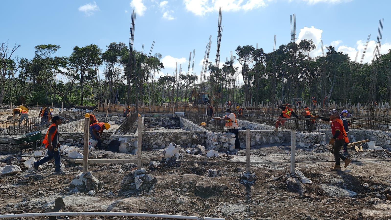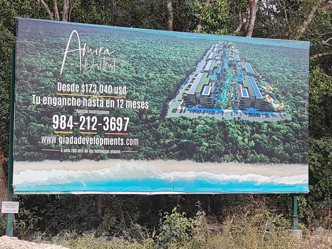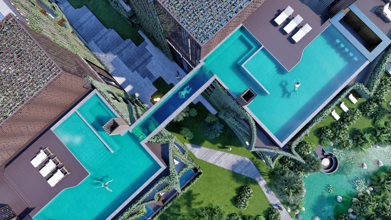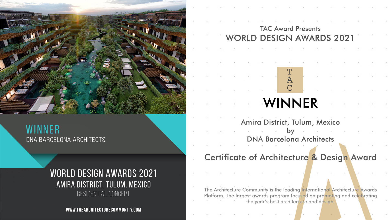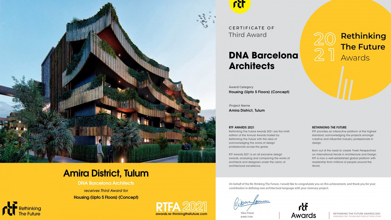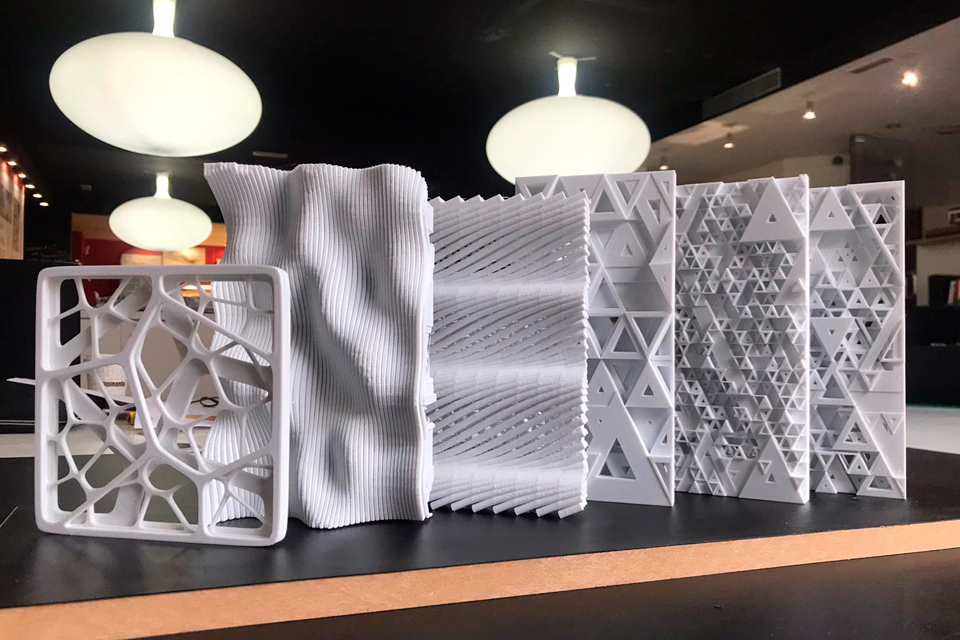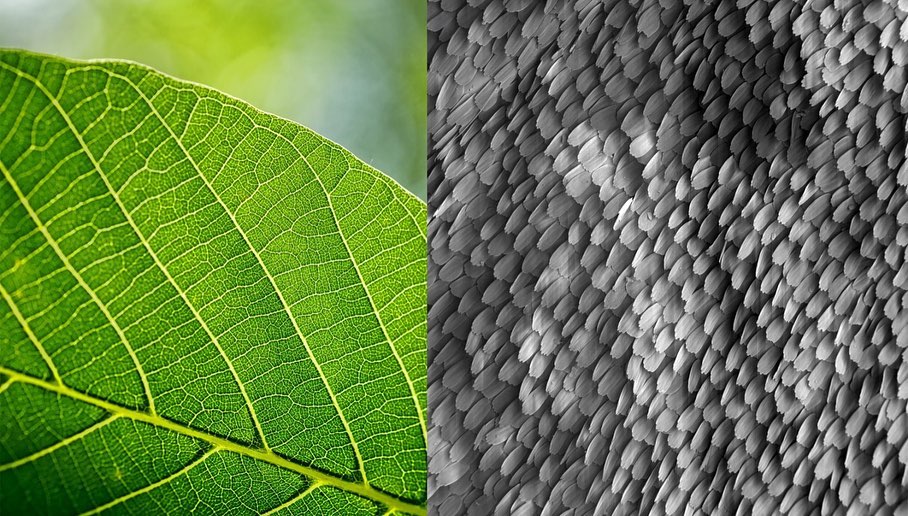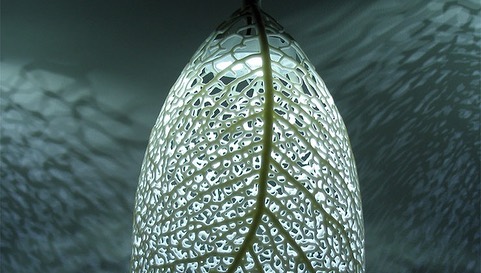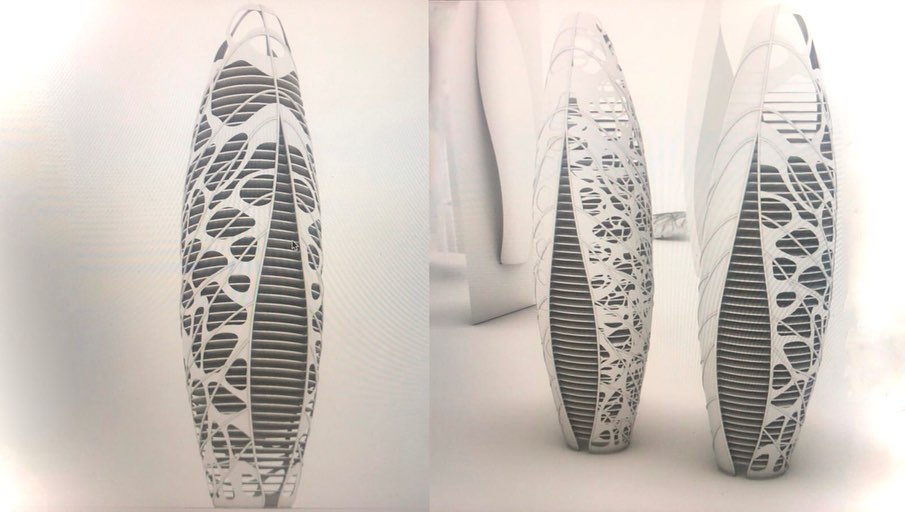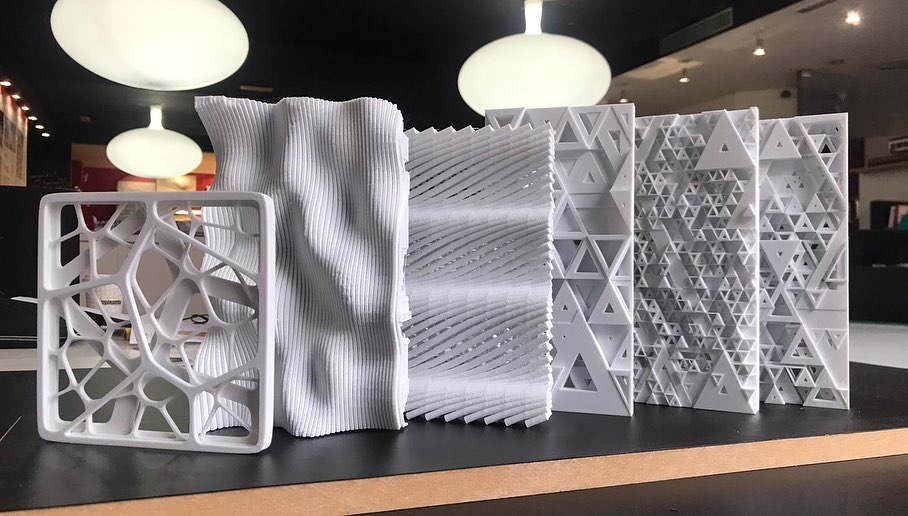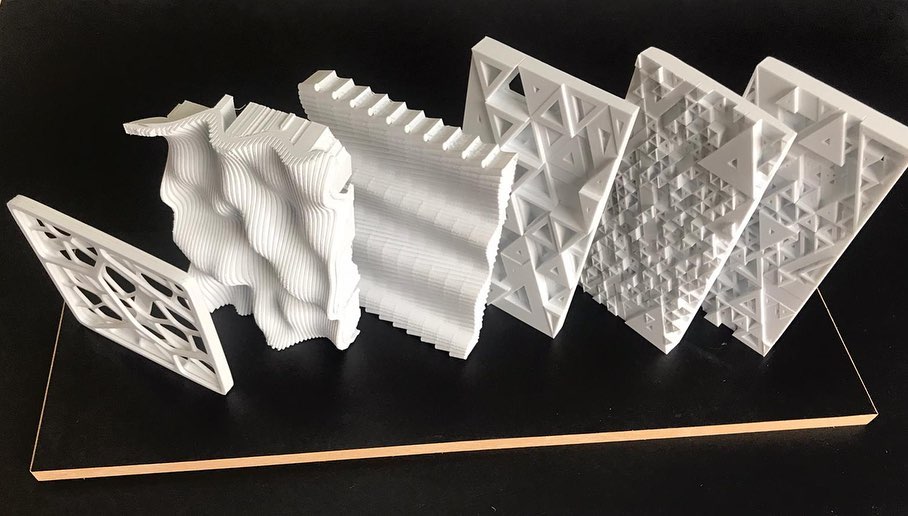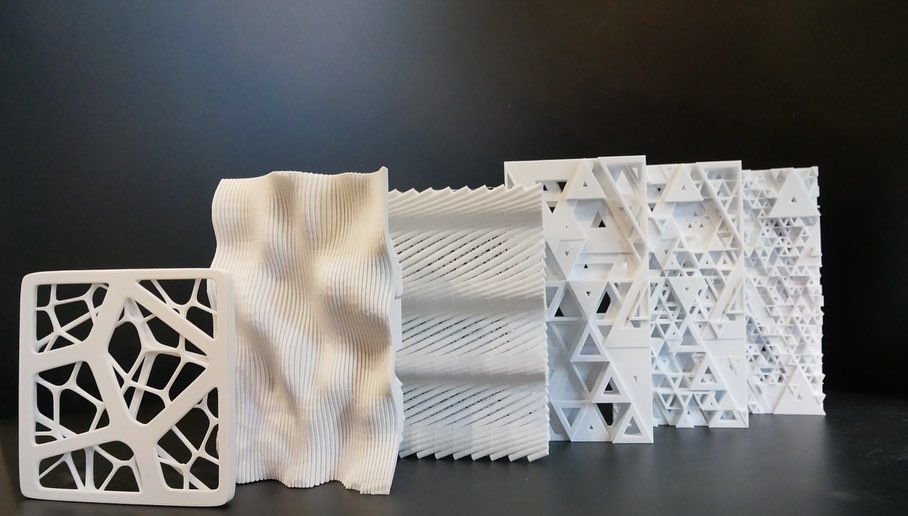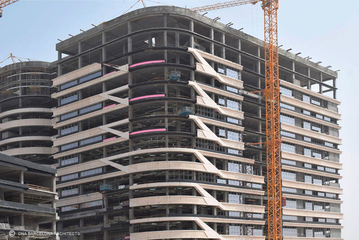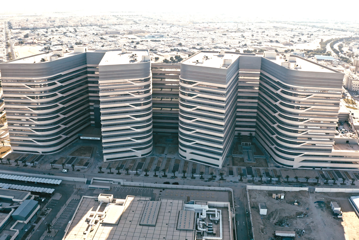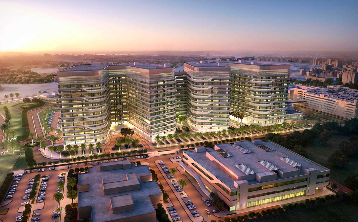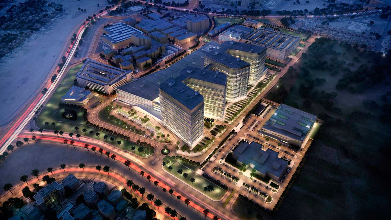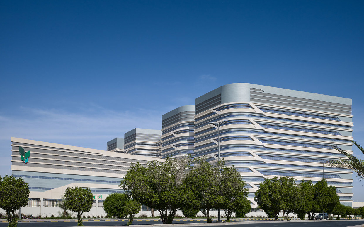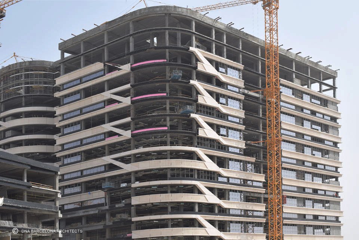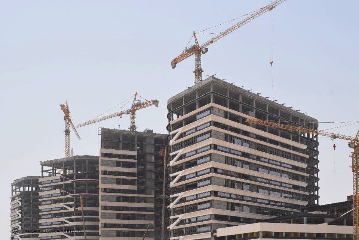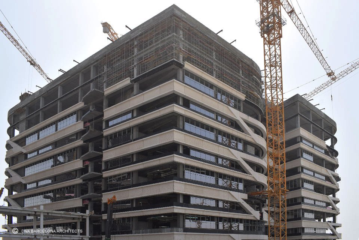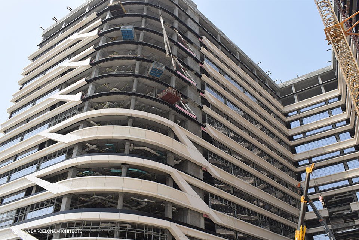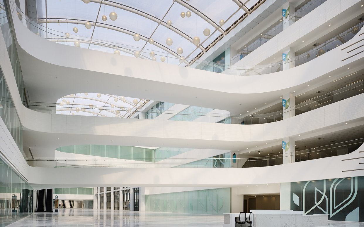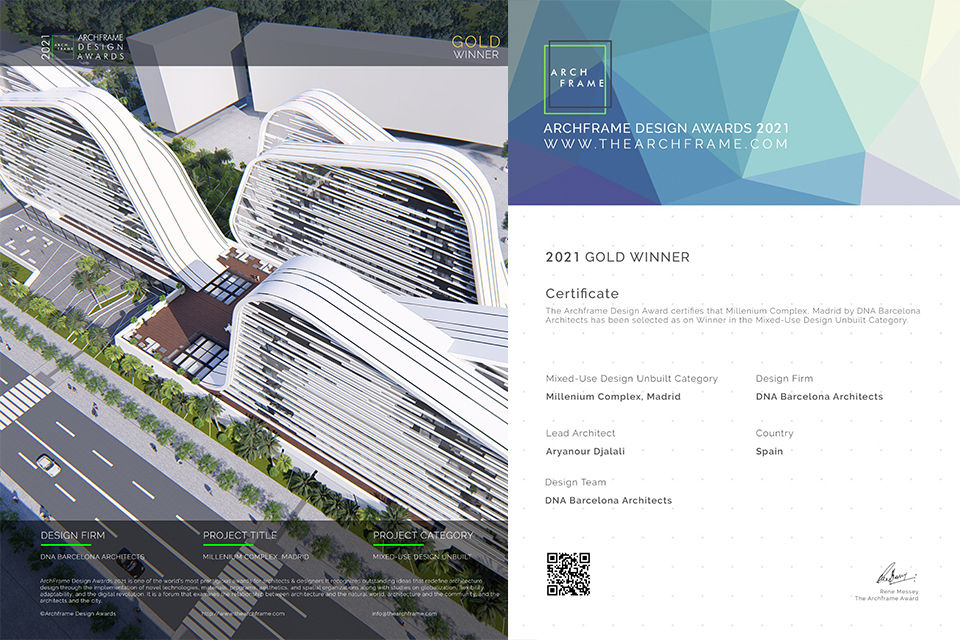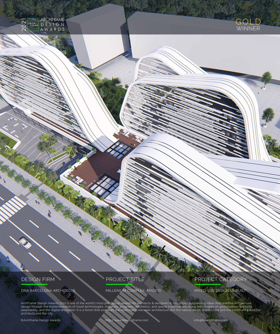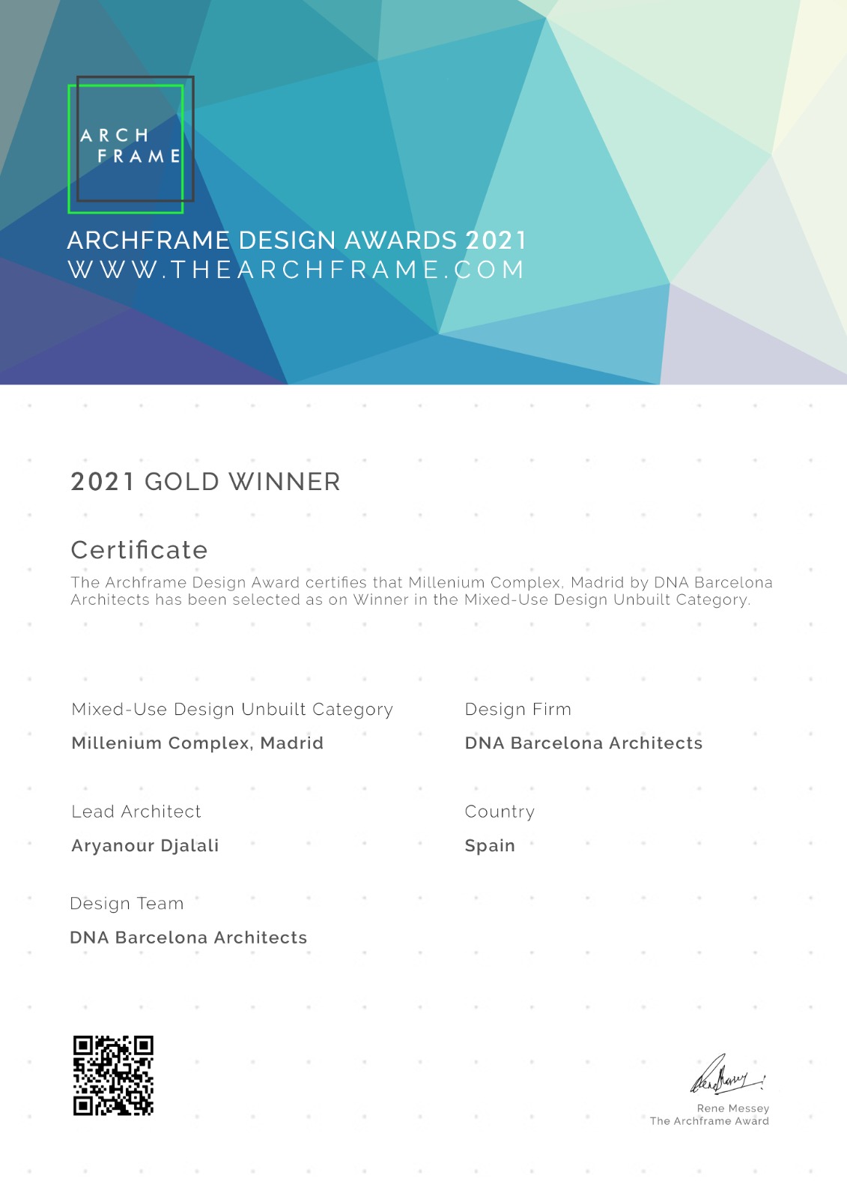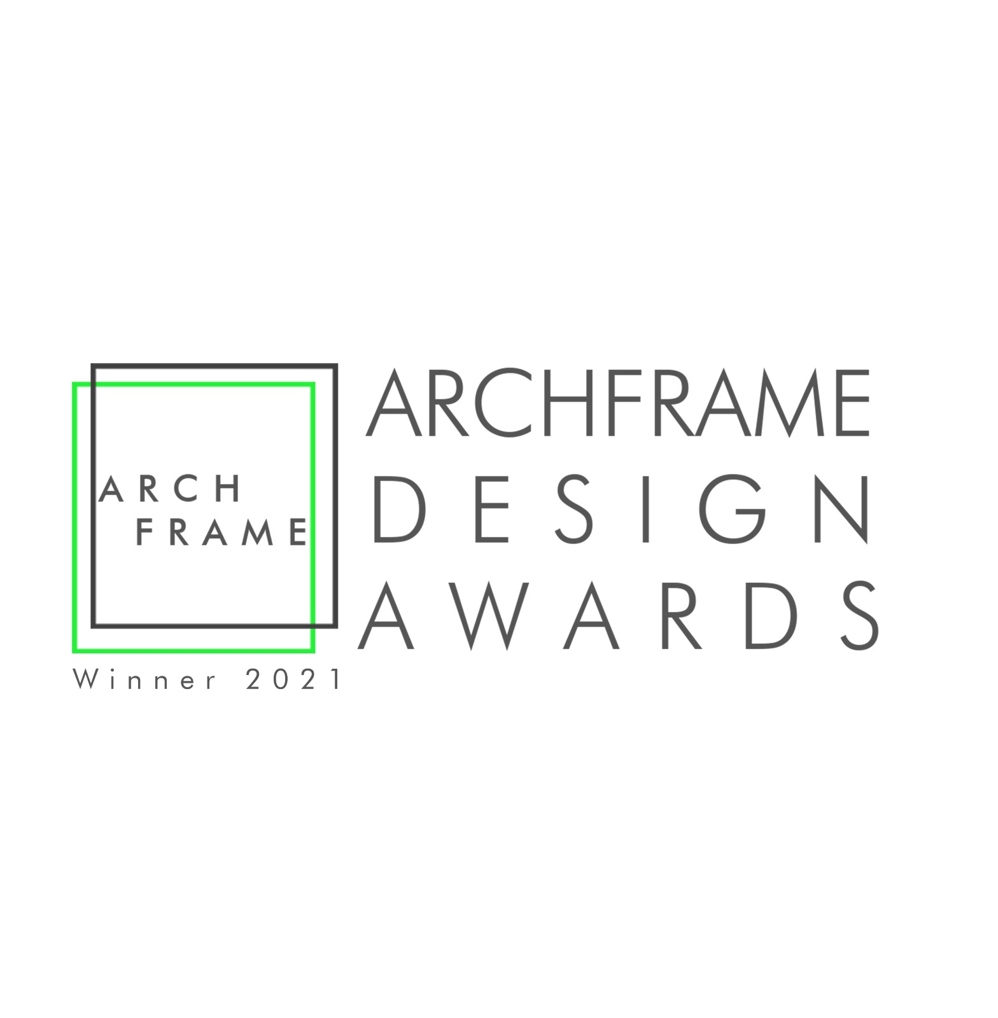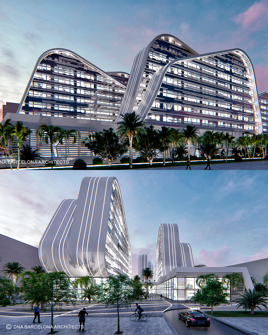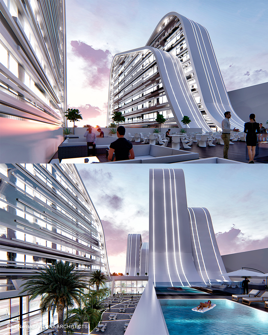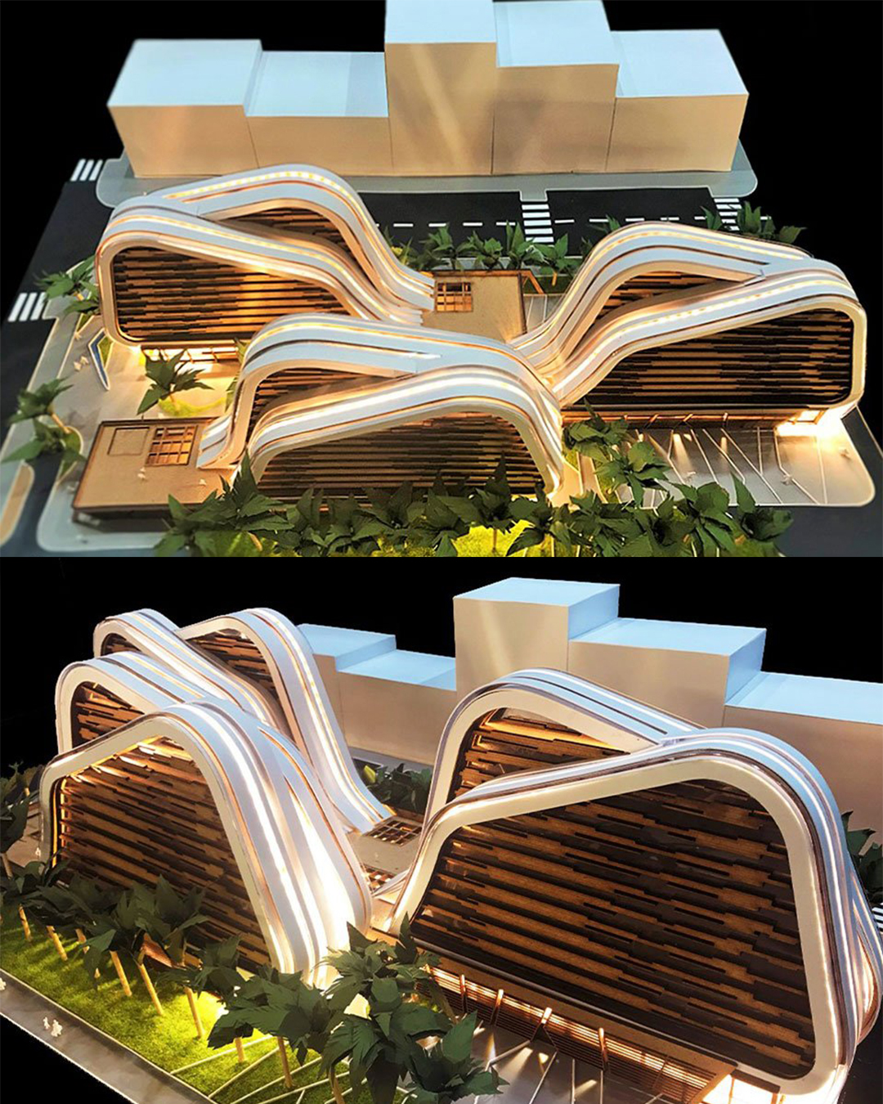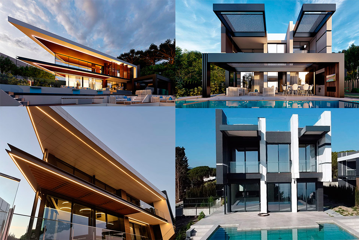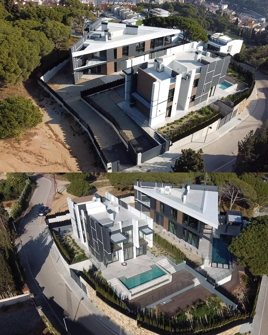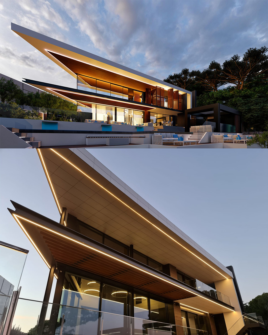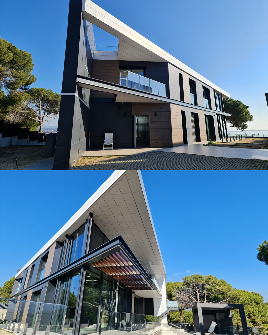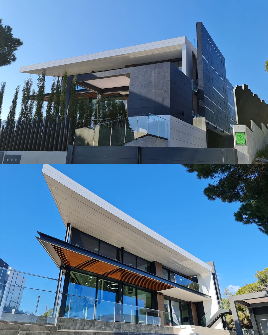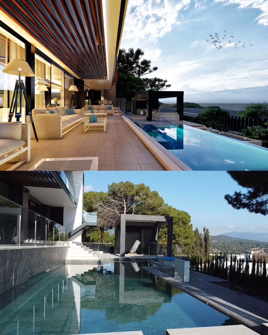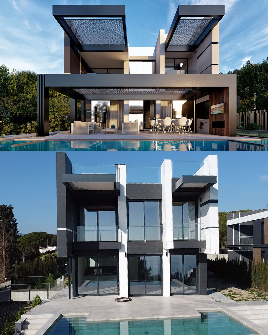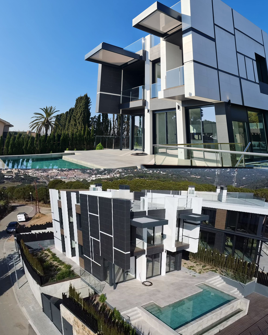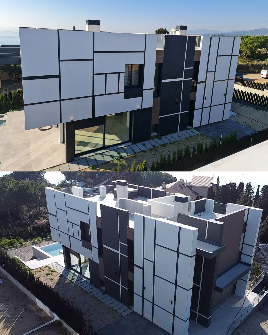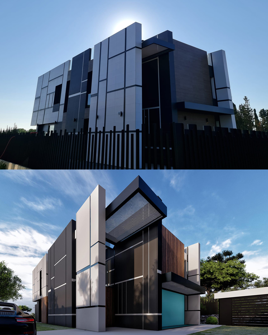DNA- AWARDS WINNER COMPANY
DNA- AWARDS WINNER COMPANY!
BARCELONA, SPAIN
Along the last years Dna Barcelona has been recognized and rewarded by many architectural contests´ organizations. We would like to express our true gratitude for being selected as winners for different projects such as hotels, resorts, residential buildings and skyscrapers.
Every day we keep working hard and with great enthusiasm to create iconic pieces of art that will leave an imprint in this world and identify every place. We follow our philosophy and inspire from cultures and traditions, from nature and its shapes in order to develop unique designs with the will to create a fusion between art and technology,
what represent the Leitmotif and the starting point for all DNA’s projects.
DNA. THE FUTURE BELONGS TO THOSE WHO BELIEVE IN THE BEAUTY OF THEIR DREAMS.
CONSTRUCTION UPDATE: LUXURY VILLAS A & B, CALDES D´ESTRAC.
CONSTRUCTION UPDATE: LUXURY VILLAS A & B, CALDES D´ESTRAC.
BARCELONA, SPAIN
DNA finishes the construction process of Luxury Villas I & II in Caldes d’Estrac, Spain.
The standard geometry of the houses is perfectly combined with an interesting internal organization. The original design of the facade gives a special touch to the individuality of the construction.
PROUD TO BE AWARDED AND UNVEIL THE CONSTRUCTION OF "AMIRA DISTRICT, TULUM"!
PROUD TO BE AWARDED AND UNVEIL THE CONSTRUCTION OF "AMIRA DISTRICT, TULUM"!
TULUM, MEXICO
We are so proud to awarded and unveil the start of construction of Amira District, Tulum, Mexico, with a built area of 76.542 m2, reaching in total 520 apartments.
Amira District represents a residential building, elaborated under the concept of sustainability, allowing architecture to be understood as something that could coexist with nature.
Each Building Unit will act as a community with 54 apartments of 1, 2 & 3 bedrooms. The architecture merges with Nature entering inside the building and going up to the roof top where the social life of each community is flourishes with its unique experiences such as spa, gym, and “bridge pools”.
DNA LAB PRESENTS THE UNIQUE FAÇADES FOR LEAF TOWER, SHENZHEN!
DNA LAB PRESENTS THE UNIQUE FAÇADES FOR LEAF TOWER, SHENZHEN!
SHENZHEN
DNA Barcelona Architects unveils Leaf Tower, Shenzhen, with several facade designs from its I+D department (DNA LAB), relying on its core concept “Nature”, implementing organic and futuristic forms using biomimicry, that envelop the building. The tower represents a residential and commercial complex with a common sky-garden at the center which creates a unique microclimate in this sustainable building.
Analizing different models we are able to generate creative working solutions that get the client’s requirements. Investigating Nature´s forms and shapes we bring added value and particular signification to each architectural project.
Dna LAB stands for innovation and future, always seeking the emotional approach, and combines art and technology according to the latest standards.
UPDATE: AL JAHRA HOSPITAL, KUWAIT, 1.171 BEDS!
UPDATE: AL JAHRA HOSPITAL, KUWAIT, 1.171 BEDS!
KUWAIT
DNA Barcelona presents “Al Jahra Hospital, Kuwait” a healthcare Project of 500.000 m2, providing 1.171 beds and a full range of services. DNA has been in charge of developing the integral design which include the interior, facade and landscape design.
The new hospital is organized around a central five-story atrium space with major diagnostic and treatment programs as well as outpatient programs located west of the atrium. Inpatient bed wings are 14 stories tall and occupy the east side of the atrium. Internal service corridors and bridges provide for horizontal inpatient transfer and service functions. Vertical transportation is provided through a range of 10 elevator cores serving for different use.
"MILLENIUM COMPLEX, MADRID"- THE GOLD WINNER OF ARCHFRAME DESIGN AWARDS!
"MILLENIUM COMPLEX, MADRID"- THE GOLD WINNER OF ARCHFRAME DESIGN AWARDS!
MADRID, SPAIN
We are pleased to announce that “Millenium Complex, Madrid” became the gold winner of Archframe Design Awards in the category “Mixed-Use Design”!
The project represents a unique hotel and office building developed to be integrated in the area of Valdebebas, one of the most important residential, business and leisure districts of Madrid. The 3 building blocks have 11 levels up and 2 down, offering various functionalities and uses.
FINISHING OF CONSTRUCTION: LUXURY VILLAS I & II CALDES D´ESTRAC
DNA FINISHES THE CONSTRUCTION PROCESS OF THE LUXURY VILLAS I & II CALDES D´ESTRAC, SPAIN!
BARCELONA, SPAIN
DNA finishes the construction process of Luxury Villas I & II in Caldes d’Estrac, Spain.
Located in the area of Caldes d´Estrac these houses afford gorgeous panoramic views over lush greenery and sea, providing the tenants with a large and comfortable place for living, complemented by a modern swimming pool, exterior areas and garages.

