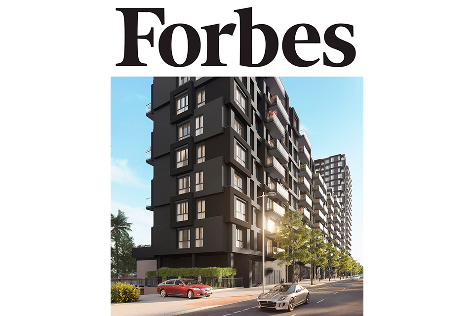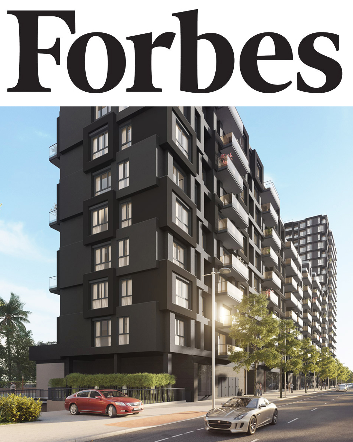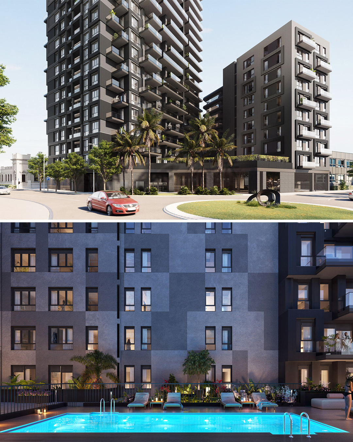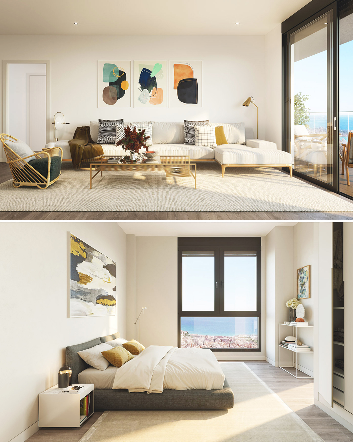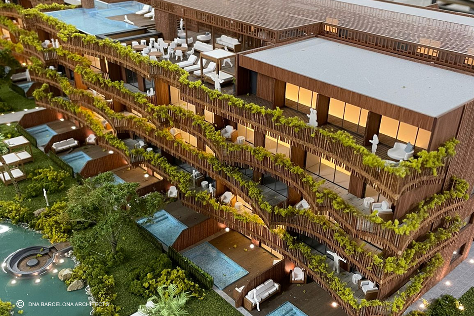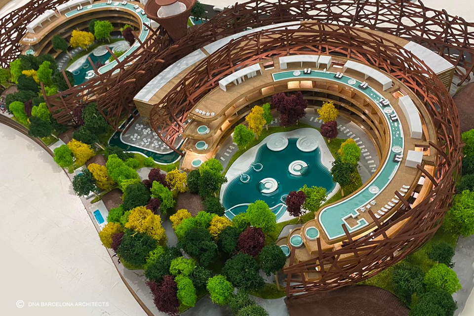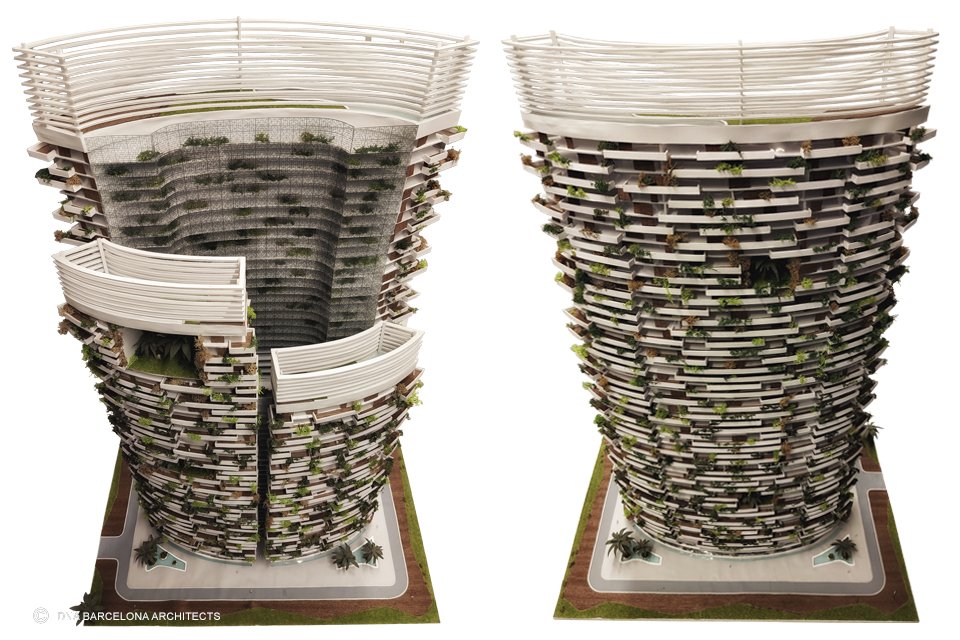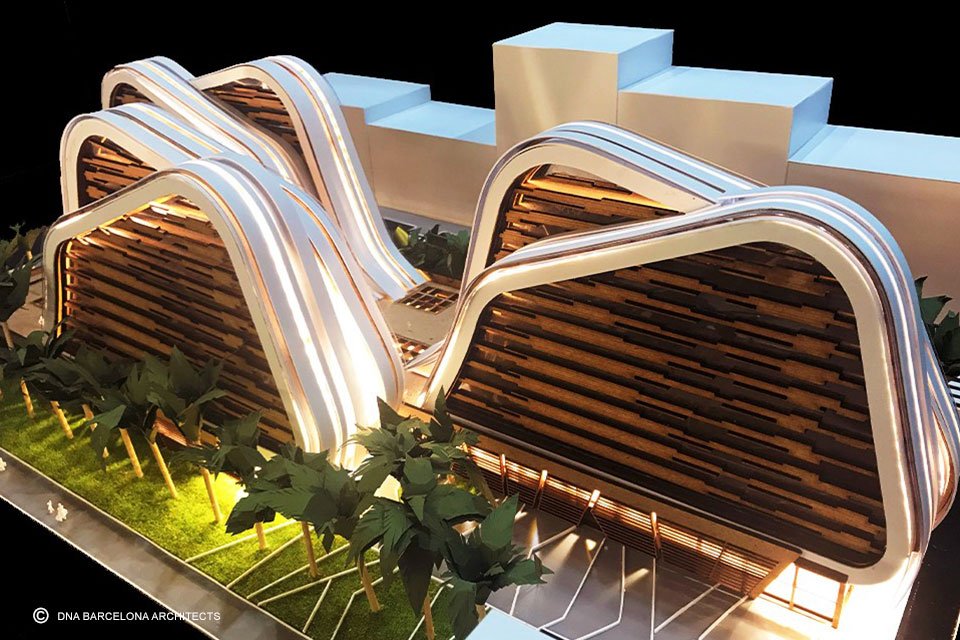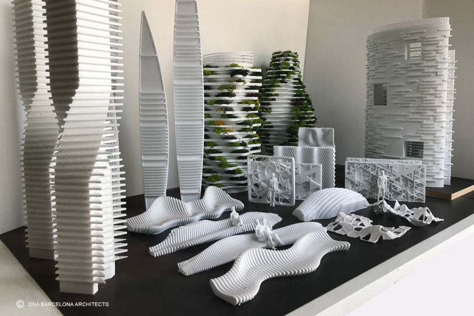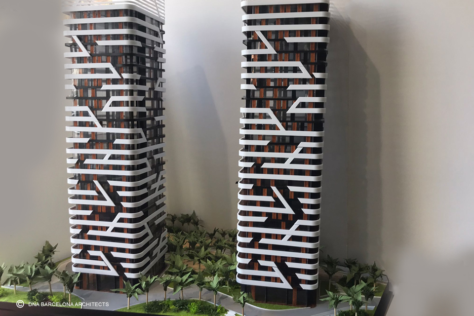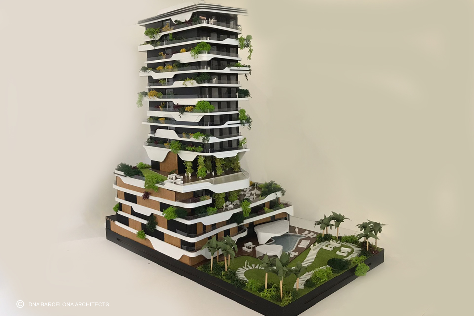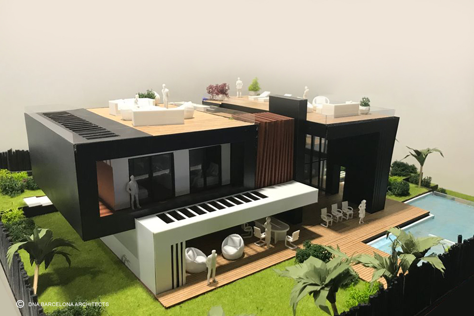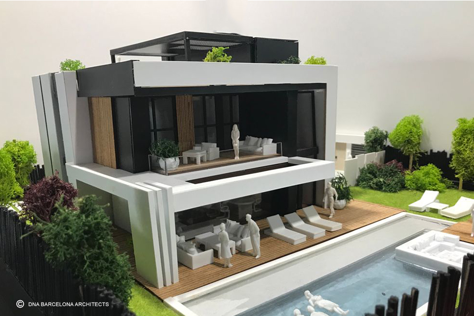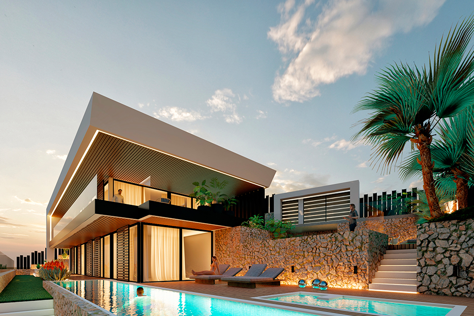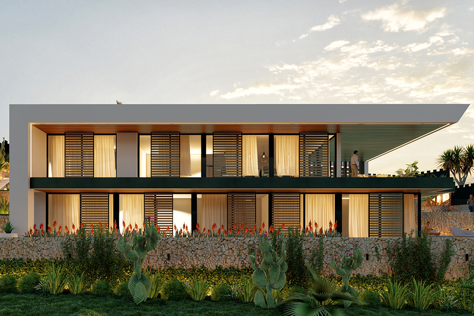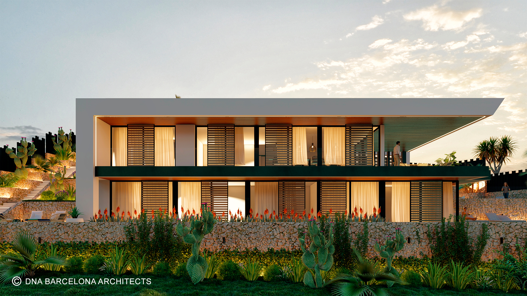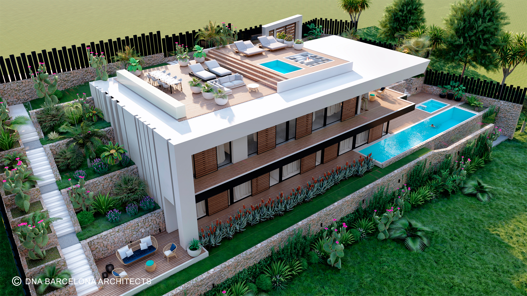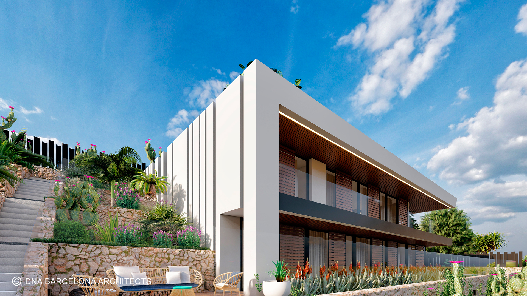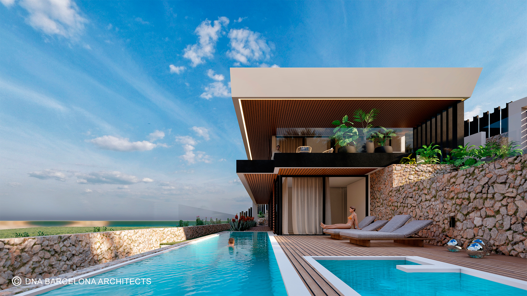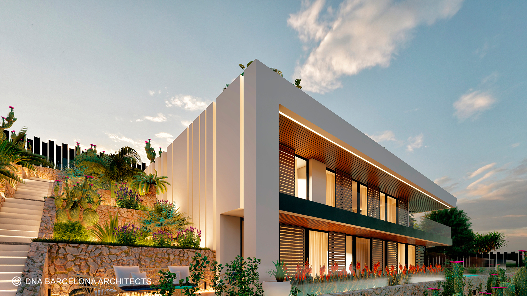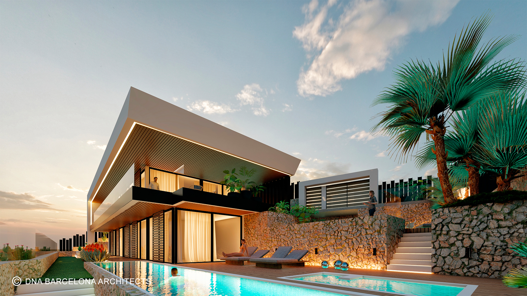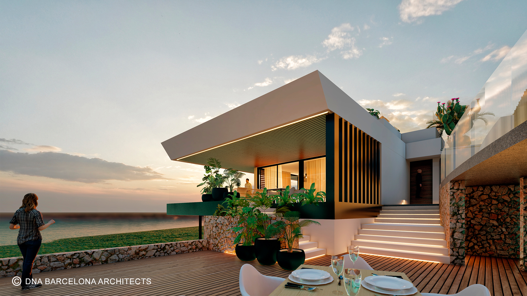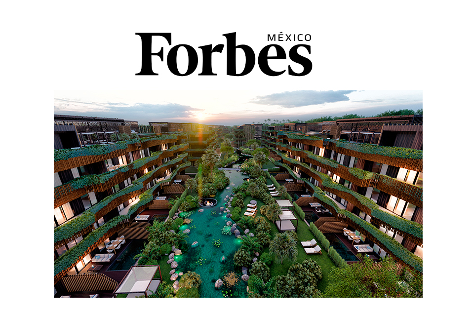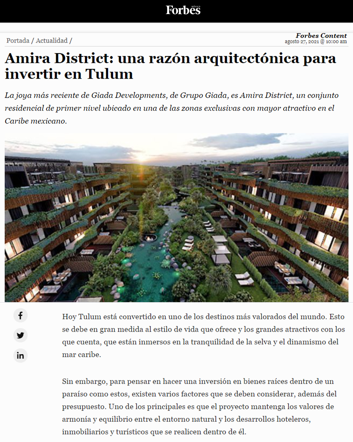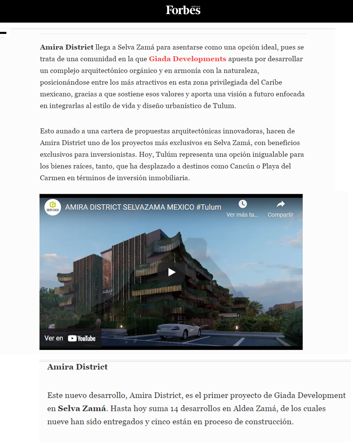OUR PROJECT THE KUBE TARRAGONA IN FORBES, SPAIN!
THE KUBE, TARRAGONA WAS SELECTED BY FORBES MAGAZINE!
TARRAGONA, SPAIN
Thanks to Forbes for choosing our project THE KUBE (311 apartments), TARRAGONA as one of the main projects of Spain, developed for Kronos Homes.
The Kube was born with the intention of providing Tarragona with a new image. It represents a unique building with personality, which aims to be a new icon in the city.
The facades represent a link between the interior and exterior of the house, forming a set of cubes that gives volume to the project.
The Kube astonishes by its large terraces with sea views and large windows that allow that depth of vistas, even sitting from inside the house.
LATEST MODELS BY DNA LAB!
DNA BARCELONA PRESENTS OUR LATEST MODELS CREATED BY DNA LAB!
BARCELONA, SPAIN
DNA Barcelona presents our latest models created by DNA LAB, department, responsible of bringing innovation to projects, based on the latest market trends in terms of design.
It handles of programming, the concept plan phase and the development of new projects, incorporating the latest technical and research advances.
We use the latest image and animation software to create virtual models for design and presentation the project. We work with the client to prepare visualisations throughout the process to help present the project to user groups and public forums.
DNA PRESENTS A NEW PROJECT "VILLA FRANÇA, LLORET DE MAR, SPAIN"!
DNA PRESENTS A NEW PROJECT "VILLA FRANÇA, LLORET DE MAR, SPAIN"!
BARCELONA, SPAIN
DNA Barcelona presents a new luxury Villa França in Lloret de Mar, Spain.
Situated on a plot of 764 m2, the project represents an isolated single-family house of 319,16 m2 with a swimming pool and free spaces which will be used as a private garden and a chill-out zone.
The villa is design in a compact volume in the shape of a rectangle in order to provide with the best possible orientation and views and offer the maximum possible privacy from neighbors.
“Villa França” is designed in bright colors, thus creating a feeling of a bigger and lighter space. Large panoramic windows allow to appreciate amazing sea views of Lloret de Mar and enjoy its beautiful Nature.
DNA PRESENTS "VILLA FRANÇA, LLORET DE MAR, SPAIN"!
DNA PRESENTS "VILLA FRANÇA, LLORET DE MAR, SPAIN"!
BARCELONA, SPAIN
Luxury Villa França is situated on a plot of 764 m2 and represents an isolated single-family house of 319,16 m2 with a swimming pool in the Area of Lloret de mar, Spain. Also, it contemplates the arrangement of the free spaces to be used as a private garden and a chill-out zone.
Due to the dimensions of the plot, the project is designed in a compact volume in the shape of a rectangle, so that it can provide with the best possible orientation and views, minimize construction costs, offer the maximum possible privacy from neighbors.
It is in the front area where the pool is located, in order to provide good guidance to users. Both the house and its exterior spaces try to adapt as far as possible to the existing plot, as well as to the interpretation the maximum topographic adaptation allowed by regulations.
The free spaces of the project are tried to be modified as little as possible, leaving the southwest side of the house as a series of landscaped platforms next to a sloping garden with an integrated staircase. The northeast side of the plot is configured by a series of terraces treated with draining pavement, more oriented to use and enjoyment by the owners as exterior spaces of the house.
The villa is designed in bright colors, thus creating a feeling of a bigger and light space. Large panoramic windows allow to appreciate amazing seaviews and merge with Nature.
OUR PROJECT "AMIRA DISTRICT, TULUM, MEXICO" FEATURED BY "FORBES MEXICO!
OUR PROJECT "AMIRA DISTRICT, TULUM, MEXICO" FEATURED BY "FORBES MEXICO!
TULUM, MEXICO
We would like to thank Forbes Mexico for featuring our project “Amira District. Tulum. Mexico”.
The complex represents a residential project, the development by Giada Real Estate, designed with the intention to offer a unique living experience due to the concept of connection with Nature.
The Position of the building was especially developed to optimize views and integration into the natural environment that surrounds us. Each Building Unit will act as a community with 54 apartments of 1&2&3 bedrooms.
The central corridor creates a special exotic microclimate inside, and the continuous swimming pools serve as an extra feature to highlight this magical interior.
DNA WISH YOU HAPPY SUMMER HOLIDAYS!
DNA WISH YOU HAPPY SUMMER HOLIDAYS!
BARCELONA, SPAIN
Ongoing luxury villas under construction process!
DNA wish you happy summer holidays!
THE FUTURE BELONGS TO THOSE WHO BELIEVE IN THE BEAUTY OF THEIR DREAMS!
INNOVATION & EXCELLENCE AWARD 2018
INNOVATION & EXCELLENCE AWARD 2018
AWARDS 2018

DNA won the title of the most innovative multi-disciplinary company 2018.
BUILD AWARDS 2018
BUILD AWARDS 2018
AWARDS 2018
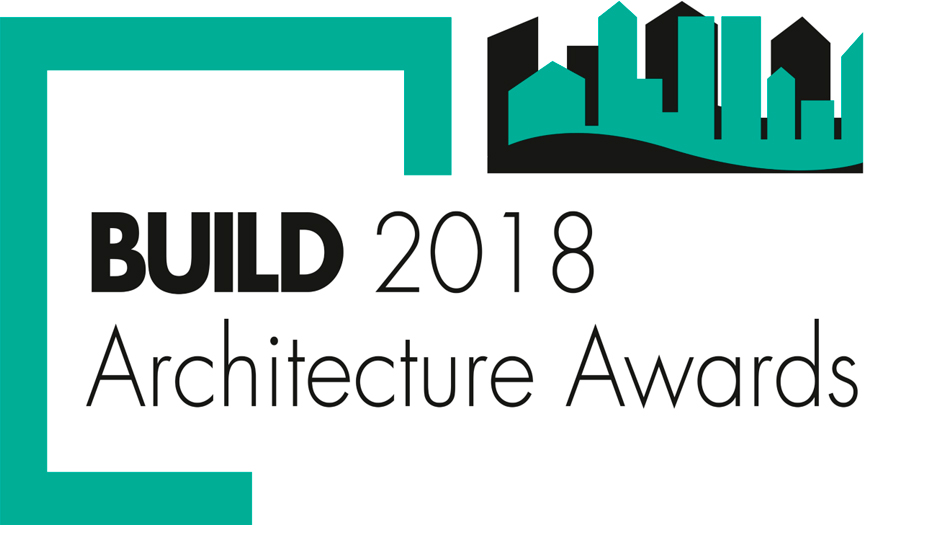
DNA won the title of the most innovative multi-disciplinary company 2018.
LONDON CREATIVE COMPETITION 2018
LONDON INTERNATIONAL CREATIVE COMPETITION
AWARDS 2018
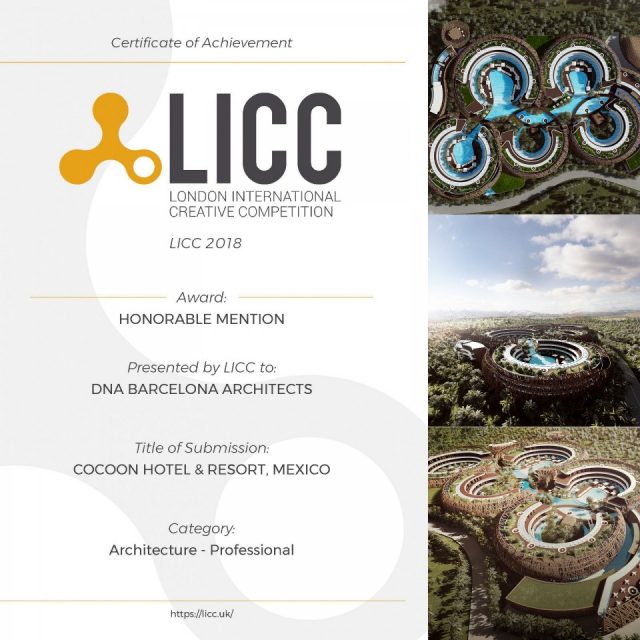
DNA Barcelona Architects participated in the London International Creative Competiton with the project “Cocoon Hotel & Resort, Mexico”, and has been awarded with a honorable mention.
BUILD AWARDS 2019
BUILD AWARDS
AWARDS 2019

DNA Barcelona Architects has been recognized as Leading Innovators in Contemporary Commercial Architecture by 2019 DESIGN & BUILD AWARDS!
