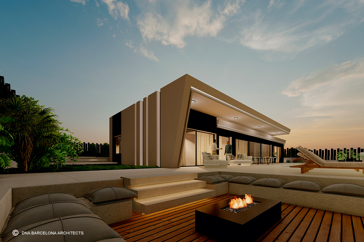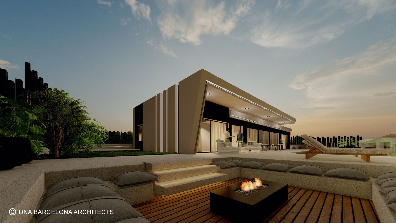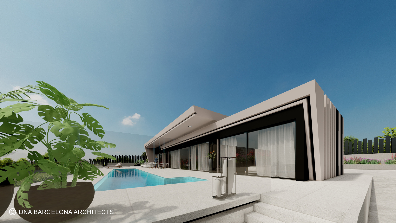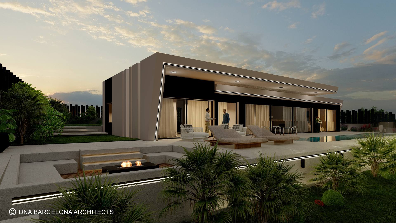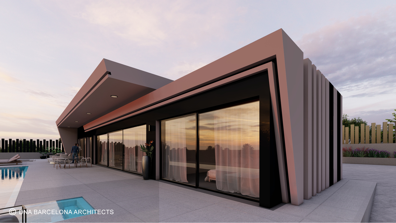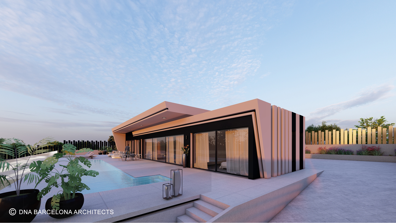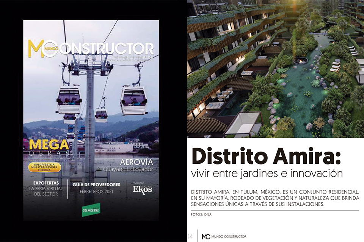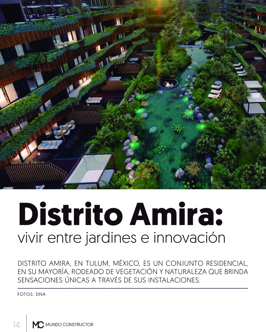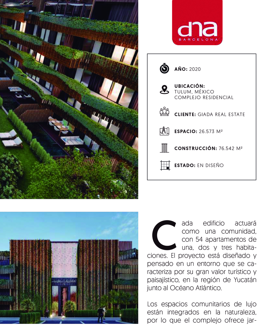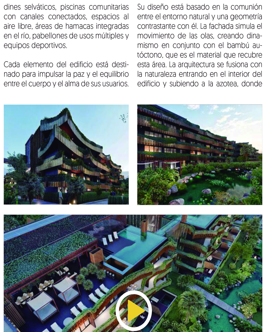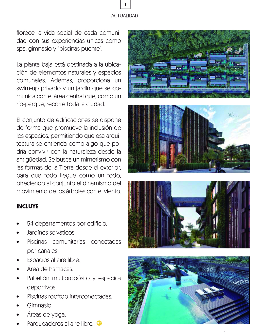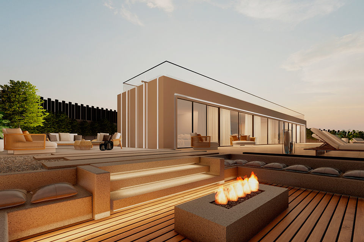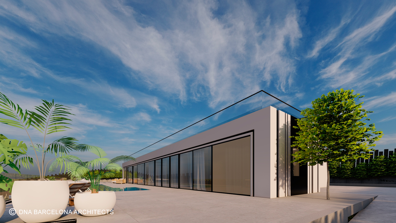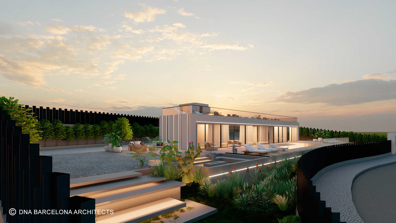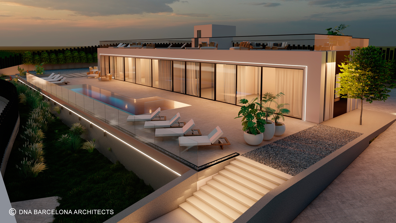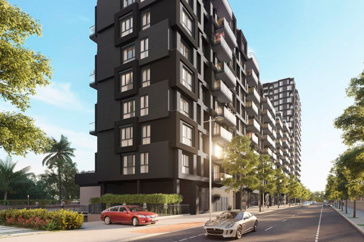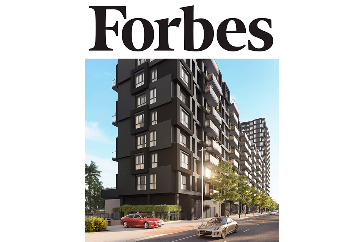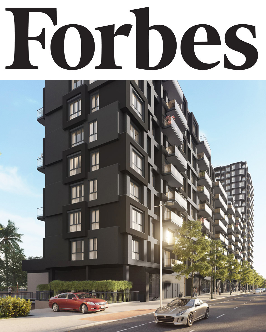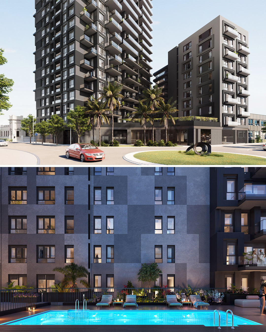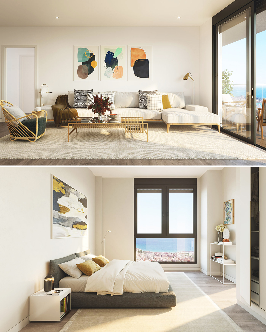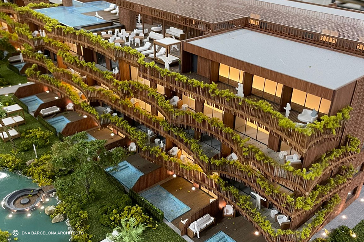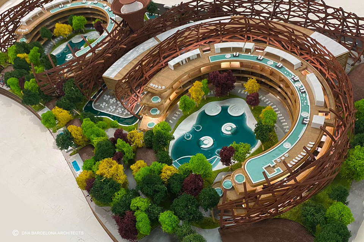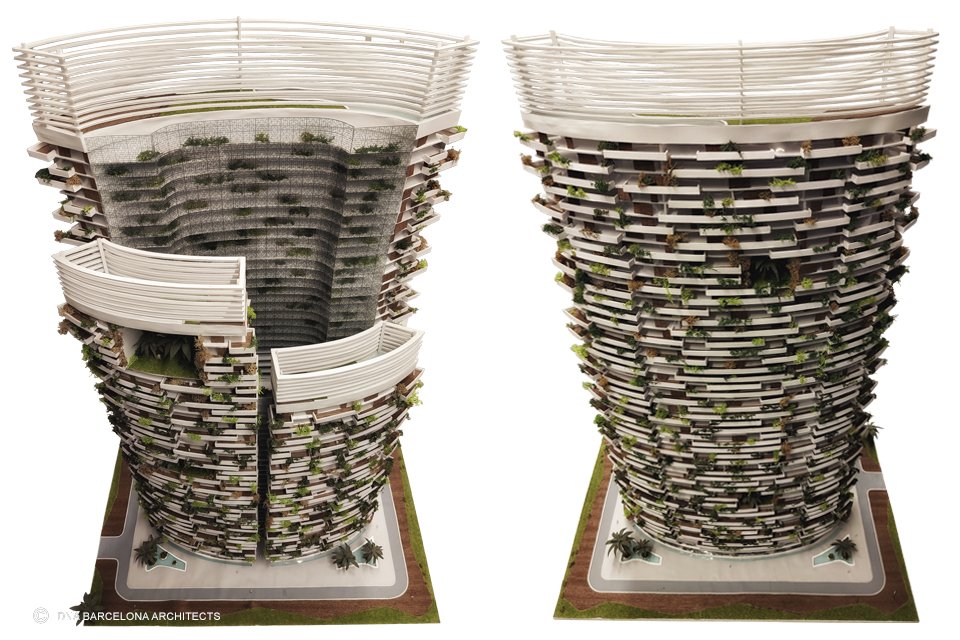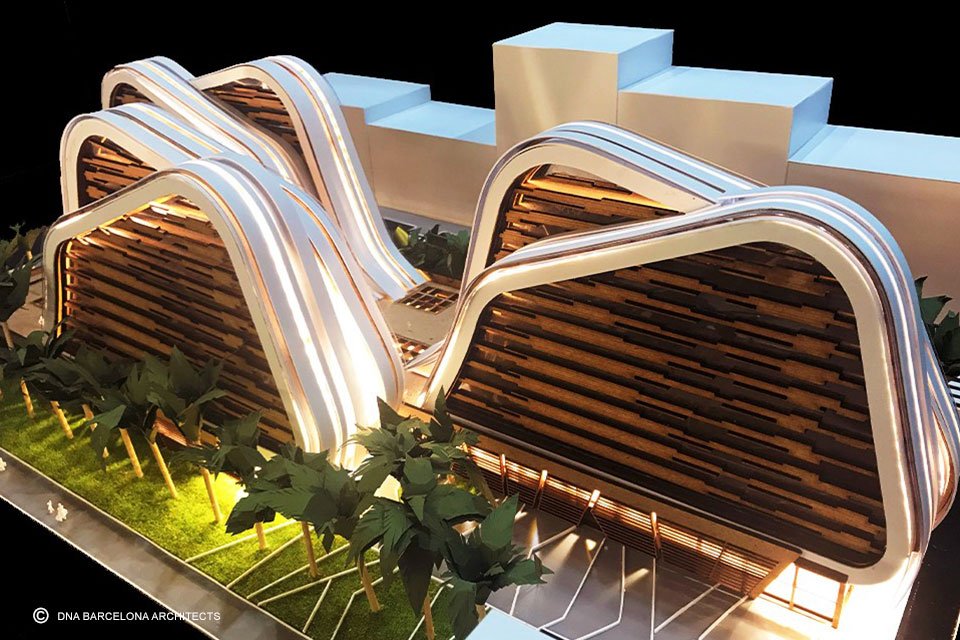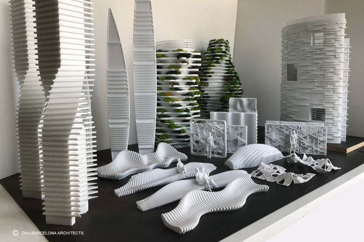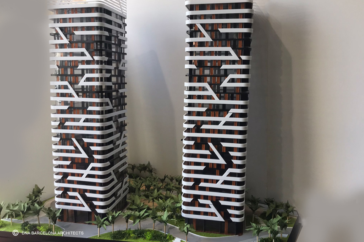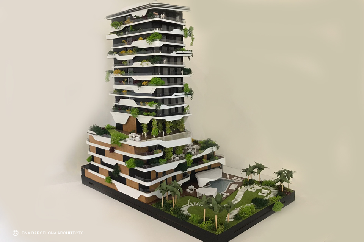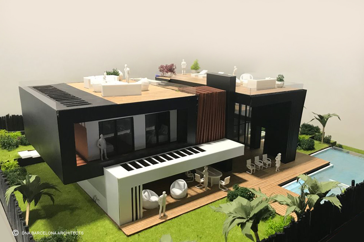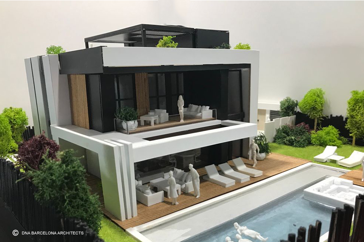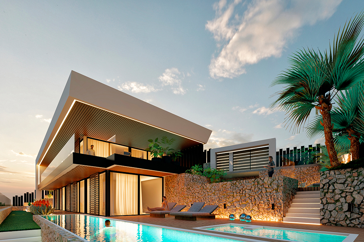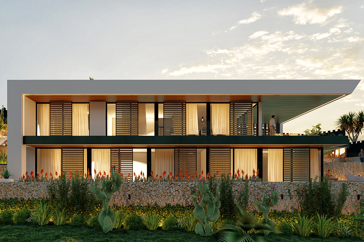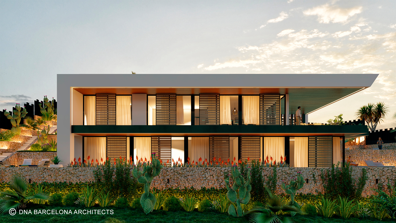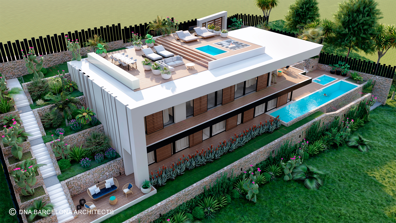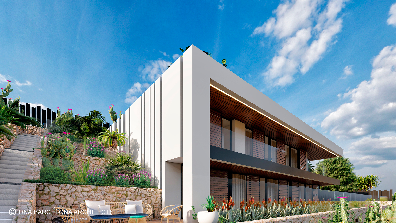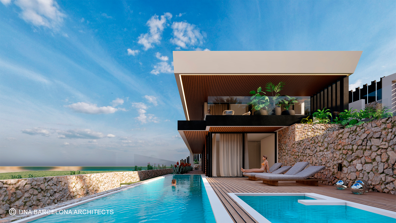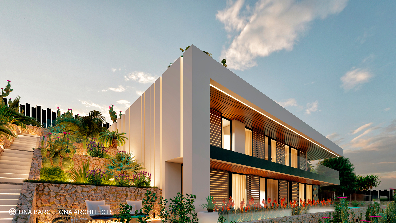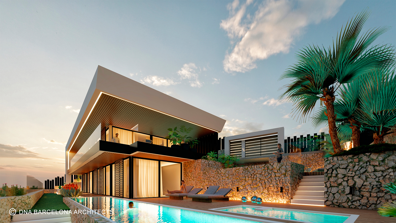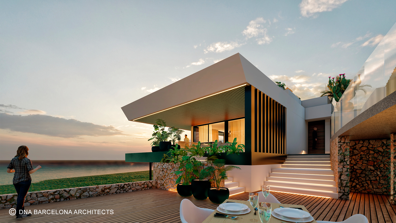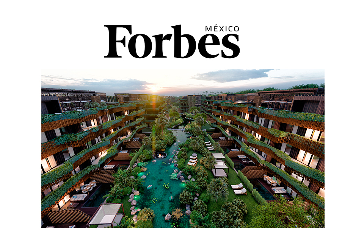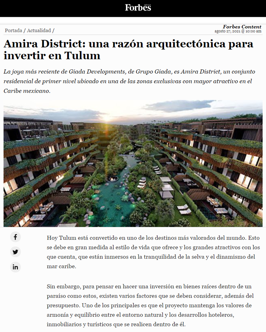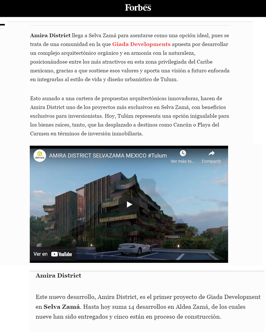DNA PRESENTS A NEW PROJECT "VILLA AR 71, BARCELONA, SPAIN"!
DNA PRESENTS A NEW PROJECT "VILLA AR 71, BARCELONA, SPAIN"!
BARCELONA, SPAIN
DNA presents a new minimalistic design of 1-storey isolated single-family “Villa AR 71”, located in Barcelona, Spain on a plot of 1.497 m2, with a swimming pool, garage and outdoor spaces. The project stands out for its compact geometric forms and modern materials, which represent pure minimalistic style.
The villa offers an exclusive space to live, consisting of bedrooms, kitchen, dining room, bathrooms, an outside swimming pool, terrace and a chillout zone. Each room is a surprisingly correct conjunction of luxury and functionality. The outdoor terrace and the pool area offer a unique relaxation experience, where the owners can enjoy their free time.
The project is reinforced by the façade that overlooks the pool terrace, composed of windows and sliding doors that create a feeling of a bigger space allowing to enter a lot of light in the house and, finally, offer great views to the outside.
"AMIRA DISTRICT, TULUM, MEXICO" IN MUNDO CONSTRUCTOR JOURNAL!
"AMIRA DISTRICT, TULUM, MEXICO" IN MUNDO CONSTRUCTOR JOURNAL!
TULUM, MEXICO
We would like to thank the Ecuadorian Journal Mundo Constructor for featuring our project “Amira District, Tulum. Mexico” in their September´s edition.
“Amira District, Tulum, Mexico”, represents a Residential Complex, where Each Building Unit acts as a community with 54 apartments of 1&2&3 bedrooms.
The project is designed for the environment of great tourist and scenic value in a natural location in the Yucatan region next to the Atlantic Ocean.
“Amira District” bases its design on the communion between the natural environment and a contrasting geometry with it. The facade emulates the movement of the waves creating dynamism and the material of the facade is indigenous bamboo. The architecture merges with the Nature entering inside the building and going up to the roof top where the social life of each community is flourishes with its unique experiences such as spa, gym, and “bridge pools”.
DNA PRESENTS A NEW PROJECT "VILLA FR 69, BARCELONA, SPAIN"!
DNA PRESENTS A NEW PROJECT "VILLA FR 69, BARCELONA, SPAIN"!
BARCELONA, SPAIN
DNA presents a new minimalistic design of the of 1 storey isolated single-family “Villa FR 69”, located in Barcelona, Spain on a plot of 1.545 m2, with a swimming pool, garage and outdoor spaces. The project stands out for its strict geometric forms, modern shapes and materials, which represent pure minimalistic style.
Due to the size and shape of the plot, the project is composed of two rectangles, one for housing, elongated, and the other for the garage, open towards the free space of the plot, what offers the maximum possible privacy with respect to the neighbors. In the front area, between the house and the garden facing the street, the swimming pool is located, in order to provide good orientation to users and views free of obstacles.
The project with is reinforced by the façade that overlooks the pool terrace, composed of windows and sliding doors that allow great views to the outside area and taking advantage of the fact that on the other side of the street is the golf course.
The interior program of the house is developed from the intention of having large open spaces, separating the two rooms by a large social area. The rooms are thought to be at the ends of the house to allow maximum privacy, separated by a common area consisting of the kitchen, dining room and living room.
It is contemplated, as far as possible, to maintain the existing vegetation at this point, and to plant new plant elements that do not need an irrigation system.
CONSTRUCTION PROCESS "THE KUBE, TARRAGONA"!
CONSTRUCTION PROCESS "THE KUBE, TARRAGONA"!
TARRAGONA, SPAIN
Dna Barcelona presents the construction process of “The Kube, Tarragona”, developed for Kronos Homes. The project represents a residential complex with 311 apartments, offering large terraces and sea views.
The Kube was born with the intention of providing Tarragona with a new image. It represents a unique building with personality, which aims to be a new icon in the city.
The facades represent a link between the interior and exterior of the house, forming a set of cubes that gives volume to the project.
OUR PROJECT THE KUBE TARRAGONA IN FORBES, SPAIN!
THE KUBE, TARRAGONA WAS SELECTED BY FORBES MAGAZINE!
TARRAGONA, SPAIN
Thanks to Forbes for choosing our project THE KUBE (311 apartments), TARRAGONA as one of the main projects of Spain, developed for Kronos Homes.
The Kube was born with the intention of providing Tarragona with a new image. It represents a unique building with personality, which aims to be a new icon in the city.
The facades represent a link between the interior and exterior of the house, forming a set of cubes that gives volume to the project.
The Kube astonishes by its large terraces with sea views and large windows that allow that depth of vistas, even sitting from inside the house.
LATEST MODELS BY DNA LAB!
DNA BARCELONA PRESENTS OUR LATEST MODELS CREATED BY DNA LAB!
BARCELONA, SPAIN
DNA Barcelona presents our latest models created by DNA LAB, department, responsible of bringing innovation to projects, based on the latest market trends in terms of design.
It handles of programming, the concept plan phase and the development of new projects, incorporating the latest technical and research advances.
We use the latest image and animation software to create virtual models for design and presentation the project. We work with the client to prepare visualisations throughout the process to help present the project to user groups and public forums.
DNA PRESENTS A NEW PROJECT "VILLA FRANÇA, LLORET DE MAR, SPAIN"!
DNA PRESENTS A NEW PROJECT "VILLA FRANÇA, LLORET DE MAR, SPAIN"!
BARCELONA, SPAIN
DNA Barcelona presents a new luxury Villa França in Lloret de Mar, Spain.
Situated on a plot of 764 m2, the project represents an isolated single-family house of 319,16 m2 with a swimming pool and free spaces which will be used as a private garden and a chill-out zone.
The villa is design in a compact volume in the shape of a rectangle in order to provide with the best possible orientation and views and offer the maximum possible privacy from neighbors.
“Villa França” is designed in bright colors, thus creating a feeling of a bigger and lighter space. Large panoramic windows allow to appreciate amazing sea views of Lloret de Mar and enjoy its beautiful Nature.
DNA PRESENTS "VILLA FRANÇA, LLORET DE MAR, SPAIN"!
DNA PRESENTS "VILLA FRANÇA, LLORET DE MAR, SPAIN"!
BARCELONA, SPAIN
Luxury Villa França is situated on a plot of 764 m2 and represents an isolated single-family house of 319,16 m2 with a swimming pool in the Area of Lloret de mar, Spain. Also, it contemplates the arrangement of the free spaces to be used as a private garden and a chill-out zone.
Due to the dimensions of the plot, the project is designed in a compact volume in the shape of a rectangle, so that it can provide with the best possible orientation and views, minimize construction costs, offer the maximum possible privacy from neighbors.
It is in the front area where the pool is located, in order to provide good guidance to users. Both the house and its exterior spaces try to adapt as far as possible to the existing plot, as well as to the interpretation the maximum topographic adaptation allowed by regulations.
The free spaces of the project are tried to be modified as little as possible, leaving the southwest side of the house as a series of landscaped platforms next to a sloping garden with an integrated staircase. The northeast side of the plot is configured by a series of terraces treated with draining pavement, more oriented to use and enjoyment by the owners as exterior spaces of the house.
The villa is designed in bright colors, thus creating a feeling of a bigger and light space. Large panoramic windows allow to appreciate amazing seaviews and merge with Nature.
OUR PROJECT "AMIRA DISTRICT, TULUM, MEXICO" FEATURED BY "FORBES MEXICO!
OUR PROJECT "AMIRA DISTRICT, TULUM, MEXICO" FEATURED BY "FORBES MEXICO!
TULUM, MEXICO
We would like to thank Forbes Mexico for featuring our project “Amira District. Tulum. Mexico”.
The complex represents a residential project, the development by Giada Real Estate, designed with the intention to offer a unique living experience due to the concept of connection with Nature.
The Position of the building was especially developed to optimize views and integration into the natural environment that surrounds us. Each Building Unit will act as a community with 54 apartments of 1&2&3 bedrooms.
The central corridor creates a special exotic microclimate inside, and the continuous swimming pools serve as an extra feature to highlight this magical interior.
DNA WISH YOU HAPPY SUMMER HOLIDAYS!
DNA WISH YOU HAPPY SUMMER HOLIDAYS!
BARCELONA, SPAIN
Ongoing luxury villas under construction process!
DNA wish you happy summer holidays!
THE FUTURE BELONGS TO THOSE WHO BELIEVE IN THE BEAUTY OF THEIR DREAMS!
