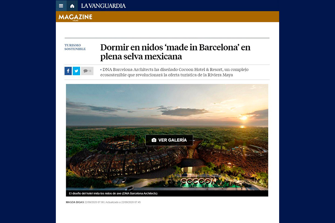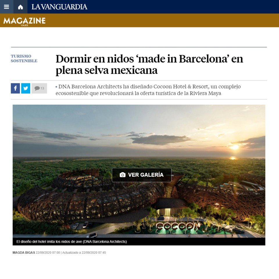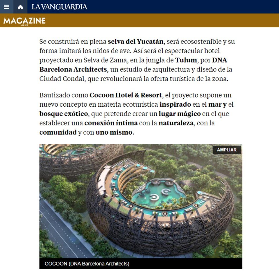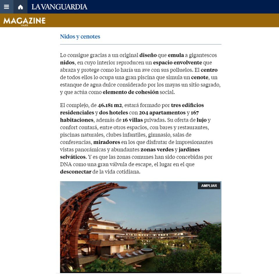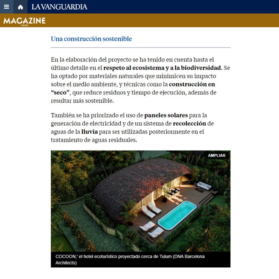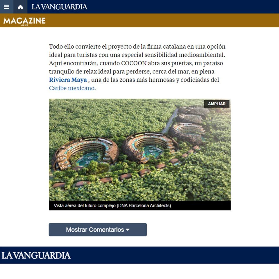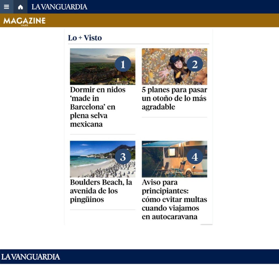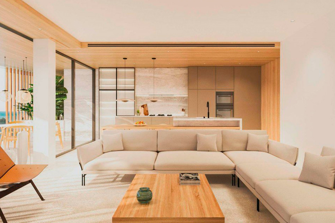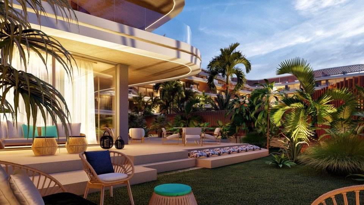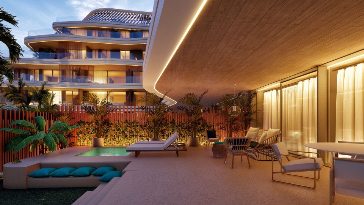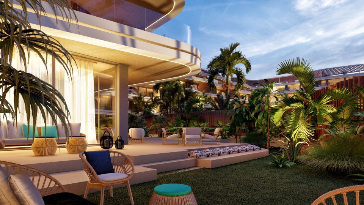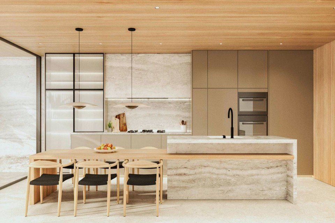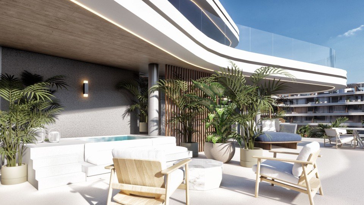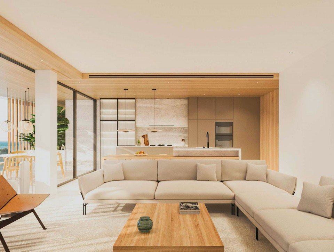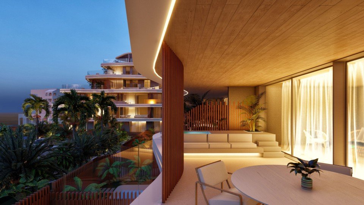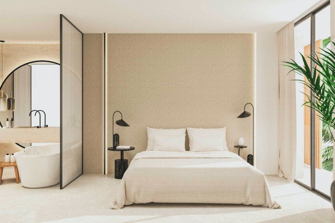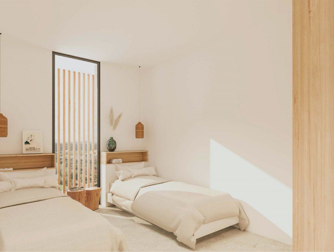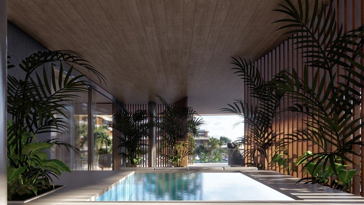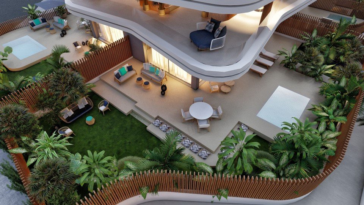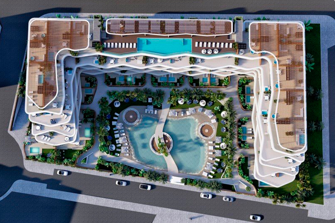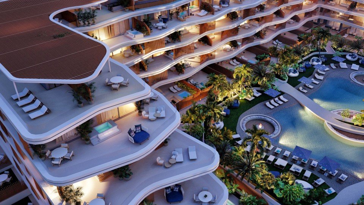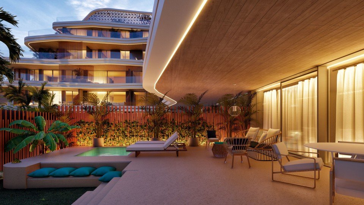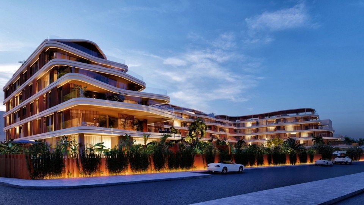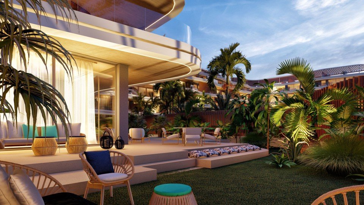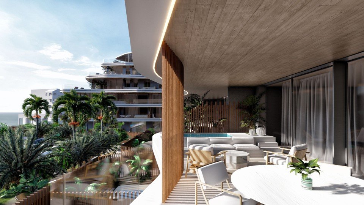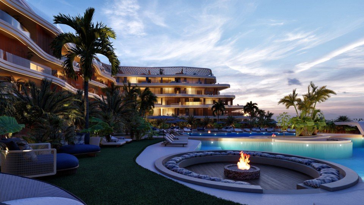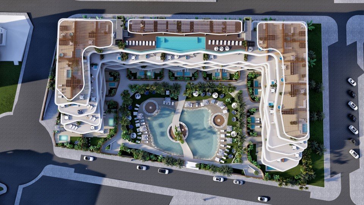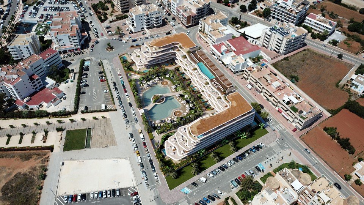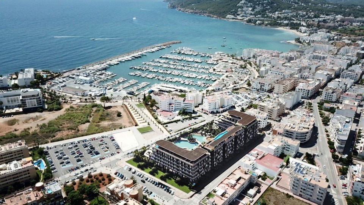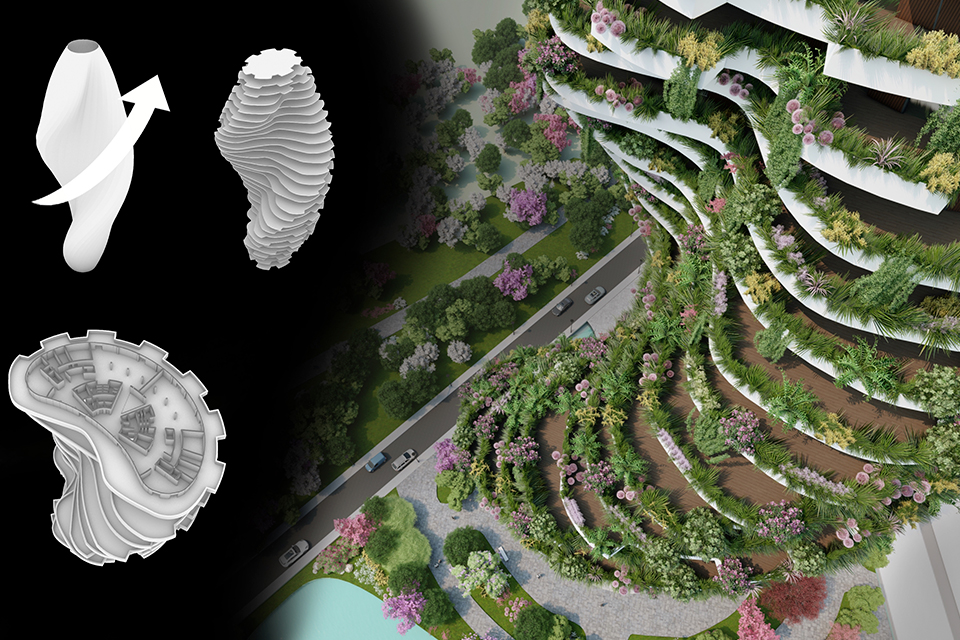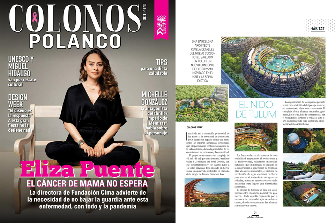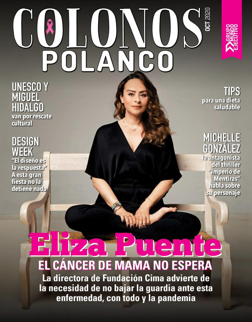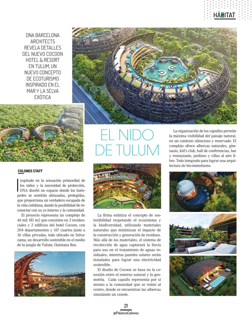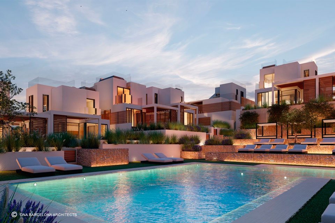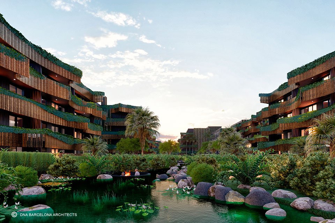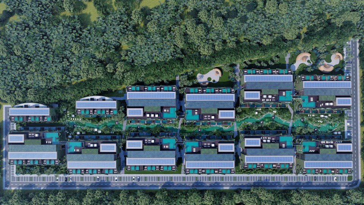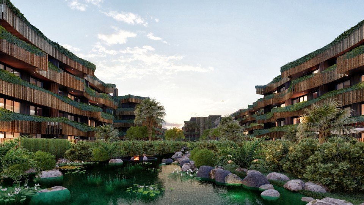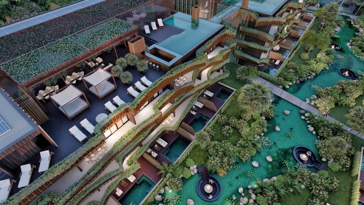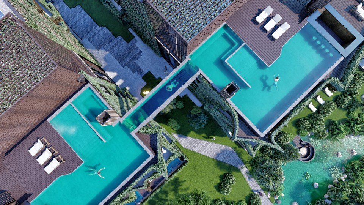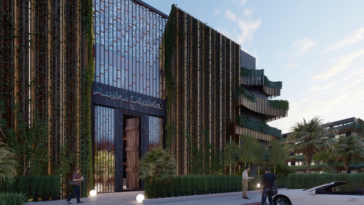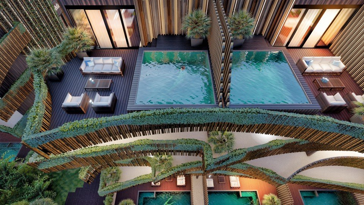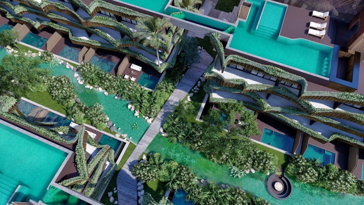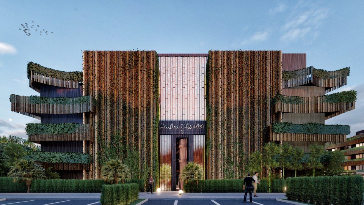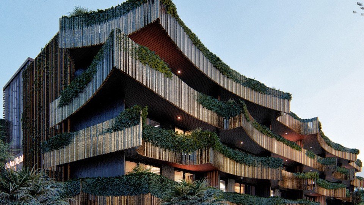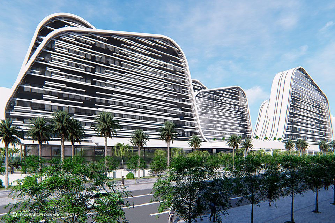“COCOON HOTEL AND RESORT, TULUM, MEXICO” FEATURED IN LA VANGUARDIA MAGAZINE!
“COCOON HOTEL AND RESORT, TULUM, MEXICO” FEATURED IN LA VANGUARDIA MAGAZINE!
SELECTED MEDIA
We would like to thank the magazine La Vanguardia for sharing our project “Cocoon Hotel & Resort, Tulum, Mexico” on their prestigious digital platform. The project is developed for Selvazama, represents a concept of Ecotourism and consists of 46.181 m2 offering 3 residential and 2 hotel buildings, as well as 16 private villas.
Every feature serves to give a unique experience and create a magical place for the guest, at the same time making him identify what is Mexico. The complex offers luxury community spaces integrated into nature such as jungle gardens, magical outdoor living spaces-villas, multipurpose pavilion, indoor community spaces, leisure areas, restaurant, and a panoramic Nest with unrestricted and breath-taking views. All to achieve a wide vocabulary of visual elements to mutate into designing language, in materials and shapes, for a bio-mimicry architecture.
DNA PRESENTS “THE WAVES, SANTA EULALIA, IBIZA” AND ITS AMAZING INTERIORS!
DNA PRESENTS “THE WAVES, SANTA EULALIA, IBIZA” AND ITS AMAZING INTERIORS!
ARCHITECTURE
Dna, in collaboration with interior designers @futur2estudio, unveils “The Waves, Santa Eulalia, Ibiza”, for NCalma Homes, an exclusive project of 100 apartments of 2, 3 and 4 bedrooms in a residential area of 17.389,95 m2, with an easy access to the turquoise beach and a pleasant climate all over the year. Situated only 10 minutes from the capital of Ibiza, Santa Eulalia represents a perfect location for living due to its central position within the island. Just from 5 min. walk from restaurants, Santa Eulalia beach and shopping area.
The Waves apartments have been carefully designed and developed in a way that they offer a lot of bright space open to the outside which allow the dwellers to enjoy the stanning views and relish absolute privacy. Large-format tiled floors with a white stone finish that unites the interior and the terrace, natural woods, refined lines and large windows give prominence to the blue of the Ibizan sea and create a bright, timeless and natural space that does not need any more artifice. The selection of furniture that combines simplicity and freshness gives warmth to the space. Finally, parking and storage rooms were integrated in the complex to offer maximum convenience and satisfy the user´s needs.
In addition, the complex offers sauna, hammam, gym and changing rooms with sea views. The residents will also enjoy promenades and green areas with terraces and places to rest.
DNA UNVEILS “THE WAVES, SANTA EULALIA, IBIZA” A NEW RESIDENTIAL COMPLEX!
DNA UNVEILS “THE WAVES, SANTA EULALIA, IBIZA” A NEW RESIDENTIAL COMPLEX!
ARCHITECTURE
Dna Barcelona Architects unveils “The Waves, Santa Eulalia, Ibiza” for NCalma Homes, a residential project consisting of 100 apartments (2, 3, 4 bedrooms) with a surface of 17.389,95 m2, located next to the sea. The complex offers luxury community spaces such as gardens and private terraces in each apartment, community terraces with chill out area, community pools in the central area and exterior areas with landscape, and infinity pool on the roof, everything is designed to offer a pleasant leisure and relaxations to the dwellers.
The project has been developed in a strategic location with the goal to maximize sea views and to create a new icon for the island of Ibiza, inspired by the nautical character due to the proximity to the port and the sea movements-waves, from where appears the name of the project. The balconies give an impression of water movement what creates a feeling of dynamism in this quiet place. Dna merges Architecture with Nature and creates a unique space inside of the complex with a big swimming pool, trees, shrubs, and sunbeds to make visitors enjoy a dream stay/living in this complex.
The combination of light colors such as white and brown allows to achieve a sensual and elegant final image. Big panoramic windows highlight the importance of the views and make this building look futuristic and innovative. Finally, the complex corresponds to all modern user´s needs offering this unique space to relax, work and enjoy the life.
DNA PRESENTS “DNA LAB”- A DEPARTMENT FOR INNOVATION & DESIGN!
DNA PRESENTS “DNA LAB”- A DEPARTMENT FOR INNOVATION & DESIGN!
ARCHITECTURE
DNA Barcelona presents our unique department for Innovation & Design- DNA Lab, which is in charge for contributing modernization to our proposals that are always based on the latest trends in design and the latest achievements in the market.
The team is responsible for the program, concept plan stage and development of new projects, incorporating the latest research and technical advances.
The primary objective is to use solid academic knowledge and professional experience to generate creative working solutions which satisfy the customer’s requirements. This commitment to research brings added value and important innovation to our commissioned architectural projects.
We use both physical and virtual modelling to investigate a given project. We find that building physical working models provides us the means to encounter similar problematics as one encounters in the actual construction.
Similarly, we utilize the latest imaging and animation software to create virtual models both for design and presentation purposes. We work with the client to prepare visualisations throughout the process to assist in presenting the project to the user groups and public forums.
“COCOON HOTEL & RESORT, TULUM. MEXICO” FEATURED BY THE COLONOS POLANCO MAGAZINE!
“COCOON HOTEL & RESORT, TULUM. MEXICO” FEATURED BY THE COLONOS POLANCO MAGAZINE! CONSTRUCTOR”!
TULUM, MEXICO
We would like to thank the Colonos Polanco Magazine for featuring our project “Cocoon Hotel & Resort, Tulum, Mexico” – a new eco-tourism concept inspired by the sea and exotic forest with three residential and two hotel buildings ‘cocooned’ with 204 apartments, 167 rooms, and 16 private villas.
CALA TARIDA, IBIZA- CONSTRUCTION & ADVANCE OF CONSTRUCTION PROCESS!
CALA TARIDA, IBIZA- CONSTRUCTION & ADVANCE OF CONSTRUCTION PROCESS!
IBIZA, SPAIN
Dna presents the development and advance of construction process of the Cala Tarida, Ibiza, a Residential Complex, with 149 Luxury villas and private swimming pools, designed in a collaboration with interior designers @futur2estudio.
The project stands for the exoticism of the Ibiza Island, its easy access to the beach, situated just 5 min away from this residential complex. In Dna we always think about Nature and recreate a space where the human can interact and enjoy it, thus private ecological gardens, spacious terraces and playgrounds, exterior and chill out areas were integrated into this project.
Designed to integrate into the natural landscape and to coexist with the environment the villas maximize privacy and offer an optimal rest and relaxation, transmitting to the guests the sense of harmony and sophistication.
DNA UNVEILS “COCOON HOTEL & RESORT”, TULUM, MEXICO- A PLACE TO RECCONECT WITH NATURE!
DNA UNVEILS “COCOON HOTEL & RESORT”, TULUM, MEXICO- A PLACE TO RECONNECT WITH NATURE!
ARCHITECTURE
DNA unveils “Cocoon Hotel & resort”, Tulum, Mexico– a concept of eco-tourism, with unrestricted and breath-taking views, consisting of 46.181 m2 offering 3 residential and 2 hotel buildings “COCOON” with 204 apartments and 167 rooms as well as 16 private villas.
Architecture becomes Nature- the project was inspired by the primordial sensation of a nest that characterizes a necessity of protection, so people feel embraced and safe having an opportunity to reconnect with inner-self.
The objective was to create a place where people can achieve maximum rest and relaxation, reconnecting with Mother-Nature. Different common areas such as gardens, pools & spa, pavilion, restaurant, gym, kid´s club were developed to enhance the experience. The space is full of luxury & comfort and provides a true escape from everyday life, allows maximum disconnection and a balance between body-soul-mind.
DNA UNVEILS “AMIRA DISTRICT, TULUM, MEXICO”, A UNIQUE LIVING EXPERIENCE!
DNA UNVEILS “AMIRA DISTRICT, TULUM, MEXICO”, A UNIQUE LIVING EXPERIENCE!
ARCHITECTURE
DNA Barcelona architects unveils “AMIRA DISTRICT, Tulum, MEXICO”, a residential Project, the development by GIADA REAL ESTATE, designed with the intention to offer a unique living experience due to the concept of connection with Nature.
The Position of the building was especially developed to optimize views and integration into the natural environment that surrounds us. Each Building Unit will act as a comunnity with 54 apartments of 1&2&3 bedrooms. The central corridor creates a special exotic microclimate inside, and the continuous swimming pools serve as an extra feature to highlight this magical interior.
DNA´s objective was to achieve the balance between mind-body-soul providing a true escape from everyday life, allowing maximum disconnection and relaxation and that´s why jungle gardens,
community pools with connected channels, sun beds areas & connected rooftop pools were carefully developed and became an important part of this project.
DNA UNVEILS “AMIRA DISTRICT, TULUM, MEXICO”- A RESIDENTIAL COMPLEX INTEGRATED INTO NATURE!
DNA UNVEILS “AMIRA DISTRICT, TULUM, MEXICO”- A RESIDENTIAL COMPLEX INTEGRATED INTO NATURE!
ARCHITECTURE
“Amira District, Tulum, Mexico”, the development by GIADA REAL ESTATE, represents a Residential Complex, mostly surrounded by vegetation and nature which provide with unique sensations throughout different available experiences. Each Building Unit will act as a comunnity with 54 apartments of 1&2&3 bedrooms. The project is designed for the environment of great tourist and scenic value in a natural location in the Yucatan region next to the Atlantic Ocean.
The luxury community spaces are integrated into Nature, thus the complex offers jungle gardens, community pools with connected channels, magical outdoor living spaces, sun beds areas integrated in the river, multipurpose pavilions and sports equipment as well as interconnected rooftop pools, gym / yoga areas on deck, and finally provision of outdoor parking. Every element of the building is destinated to relax and enjoy the nature of the place, so the residents feel a peace of mind, a balance between body & soul.
“Amira District” bases its design on the communion between the natural environment and a contrasting geometry with it. The facade emulates the movement of the waves creating dynamism and the material of the facade is indigenous bamboo. The architecture merges with the Nature entering inside the building and going up to the roof top where the social life of each community is flourishes with its unique experiences such as spa, gym, and “bridge pools”.
Ground floor is destined to the location of so many natural elements and communal spaces, provides a private swim-up and garden that communicates with the central area that, like a river-park, runs through the entire city.
The set of buildings is arranged in a way that promotes the inclusion of the access spaces in the set of the exterior space, allowing that architecture to be understood as something that could coexist with nature since ancient times. A mimetism with the forms of nature is searched from the exterior, so that everything comes as a whole, offering to the whole the own dynamism of the movement of the trees with the wind.
DNA UNVEILS A NEW PROPOSAL “MILLENIUM COMPLEX, MADRID, SPAIN”!
DNA UNVEILS A NEW PROPOSAL “MILLENIUM COMPLEX, MADRID, SPAIN”!
ARCHITECTURE
DNA unveils a New Proposal for Madrid skyline presenting Millenium Complex in Valdedebas. Millenium Complex represents a unique hotel and office building developed to be integrated in the area of Valdebebas, one of the most important residential, business and leisure districts of Madrid.
The 3 building blocks have 11 levels up and 2 down, offering various functionalities and uses.
The design was elaborated with the goal to highlight building volumes, thus achieving the game between the heights and the corners to give dynamism to the whole complex. Single and unique basement allows the creation of a central space where the blocks´ activities are related and communicated. Independent façade program is developed to get a variety of combinations for tertiary and hotel uses.
