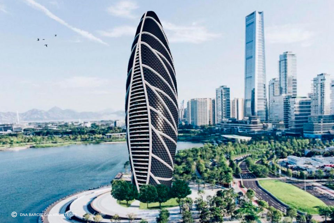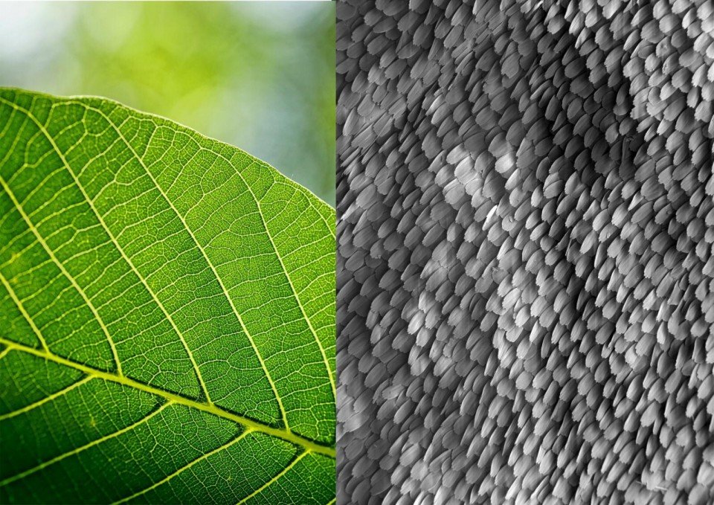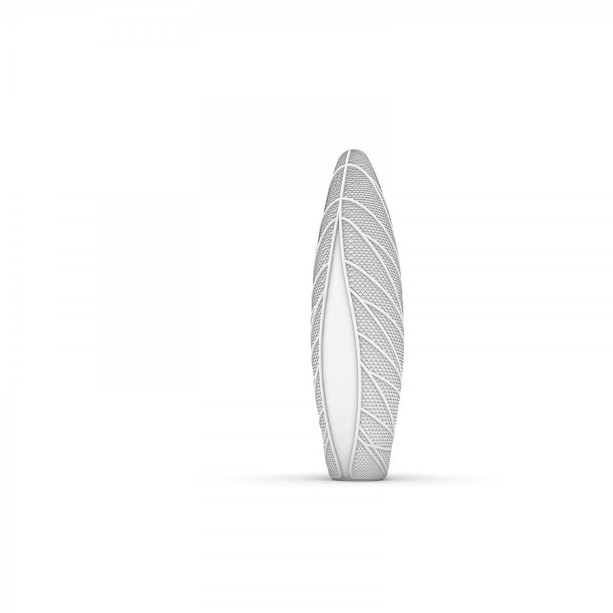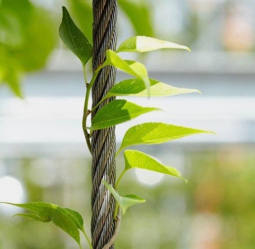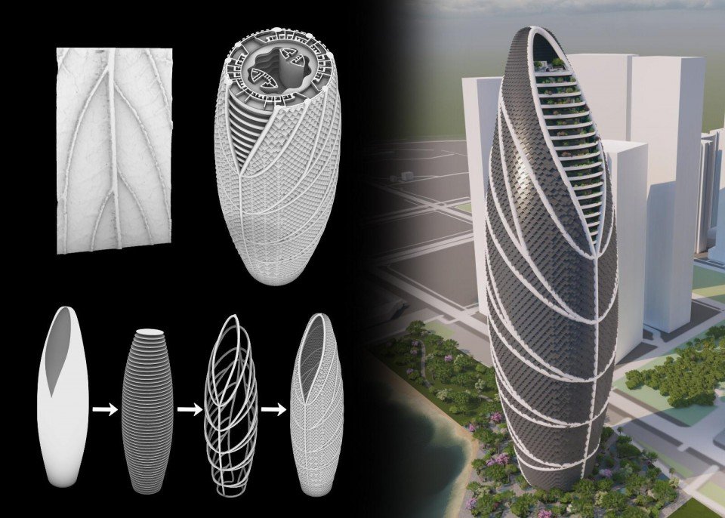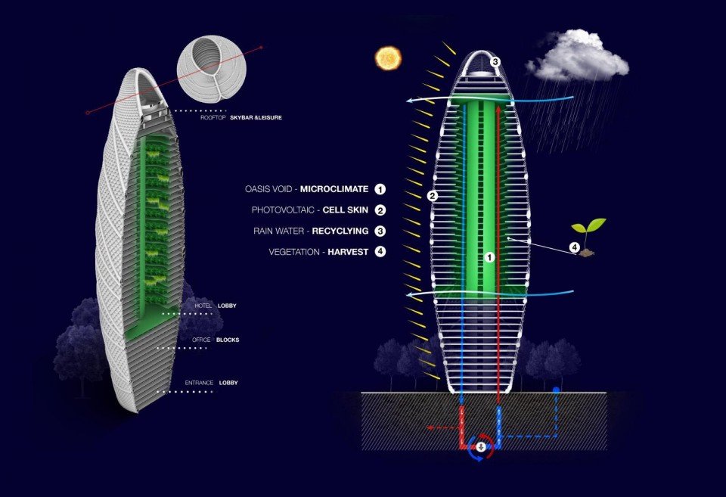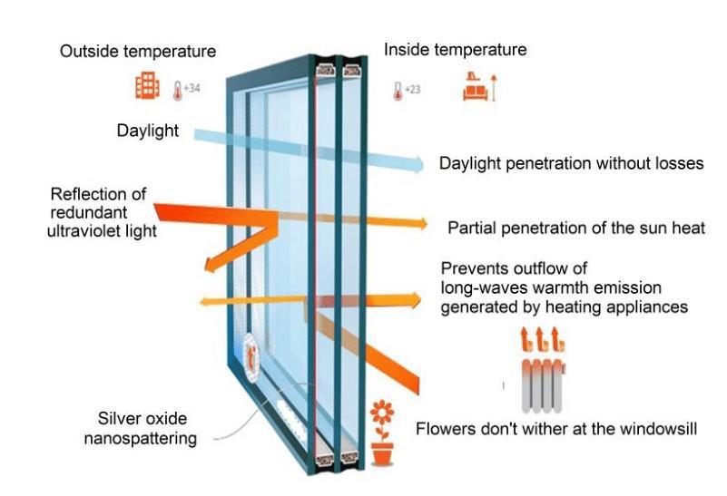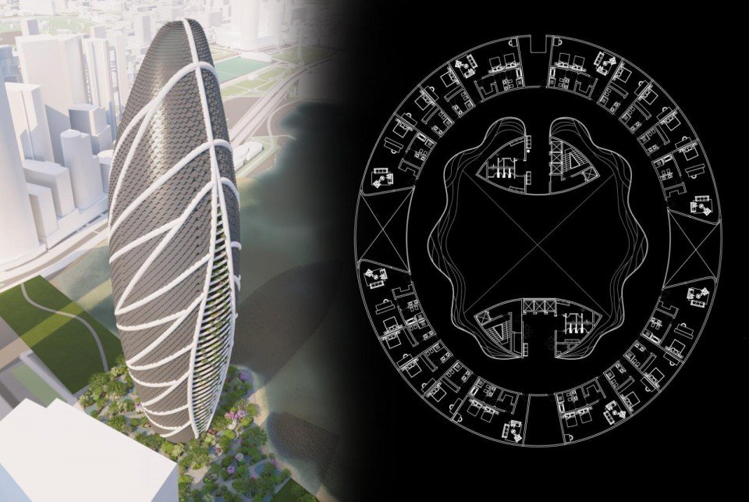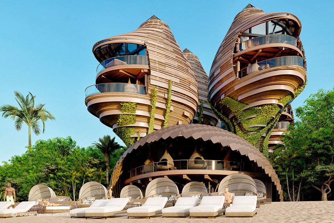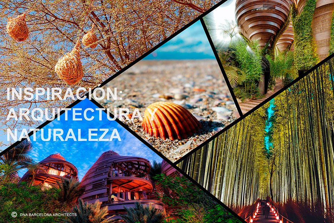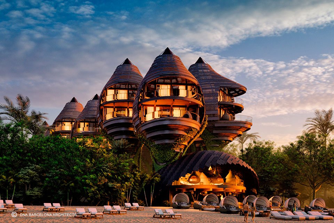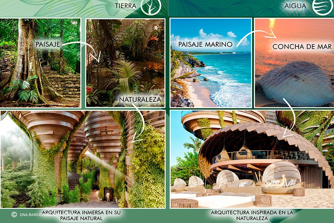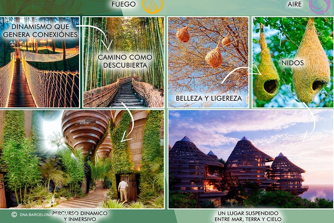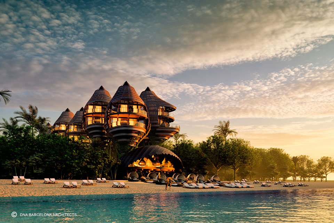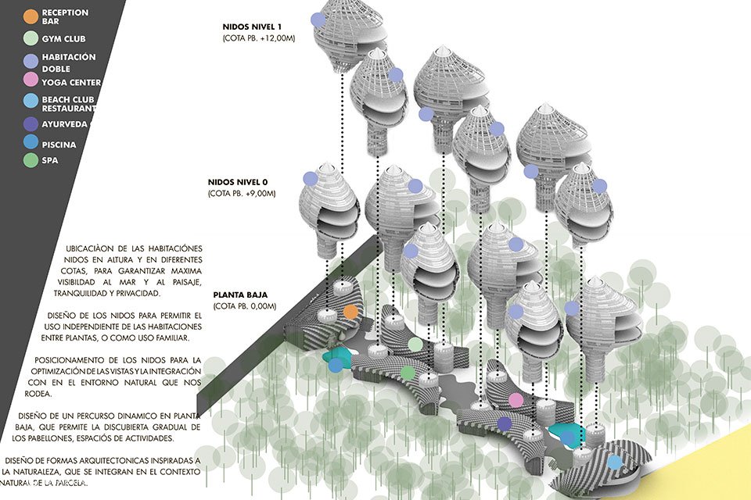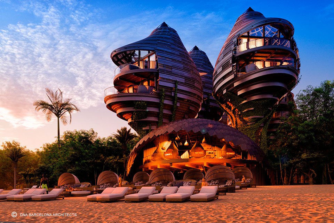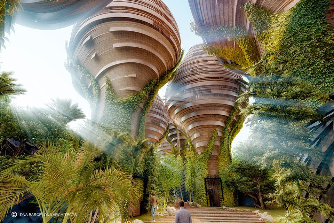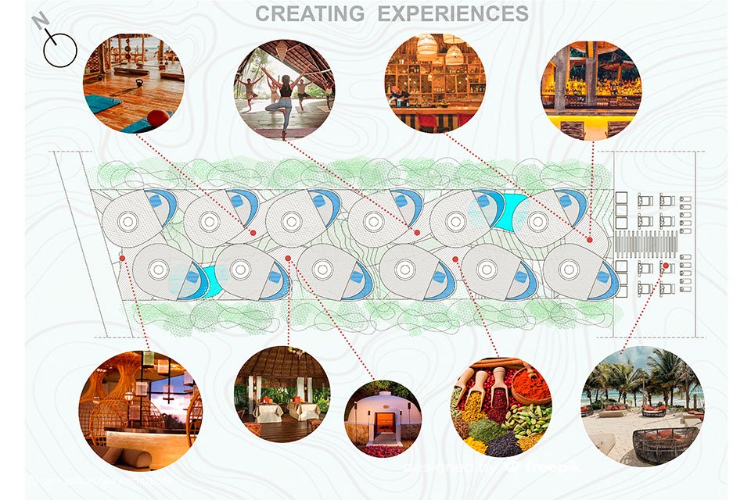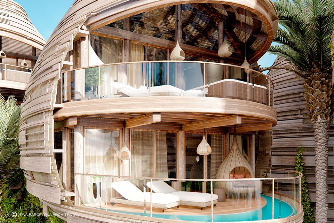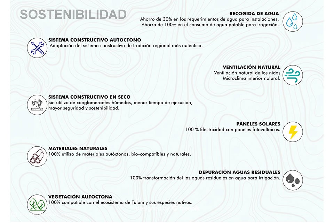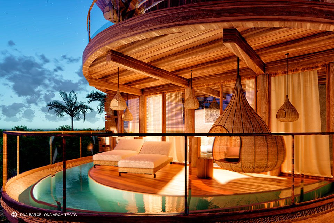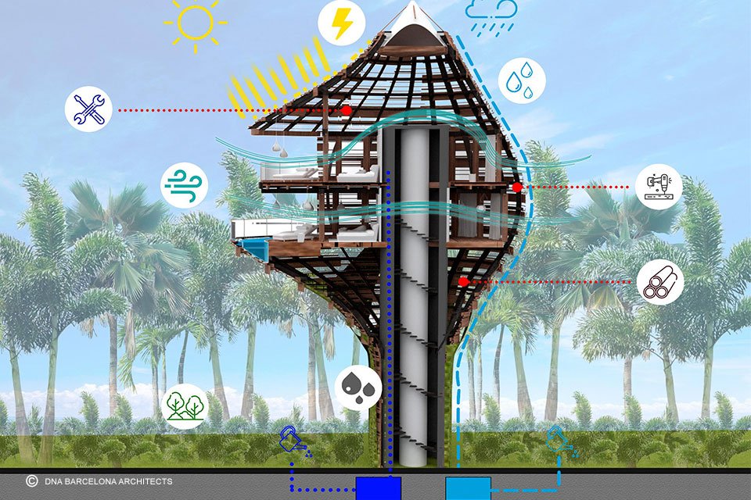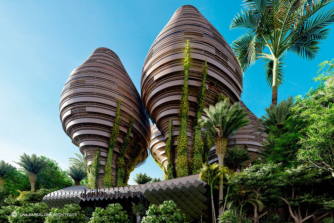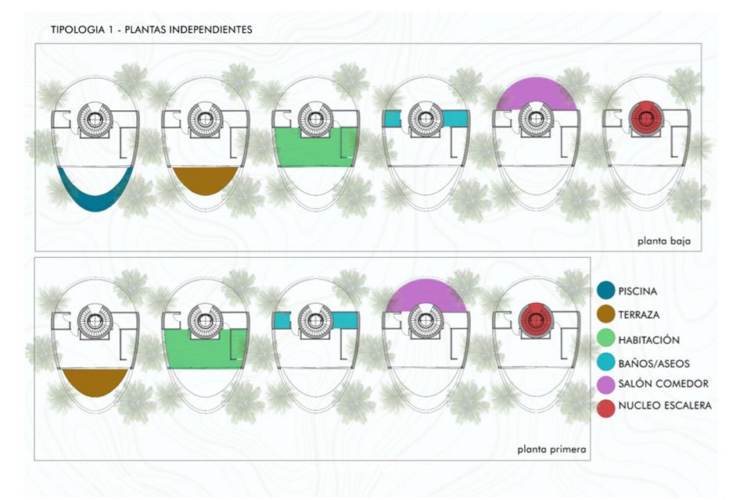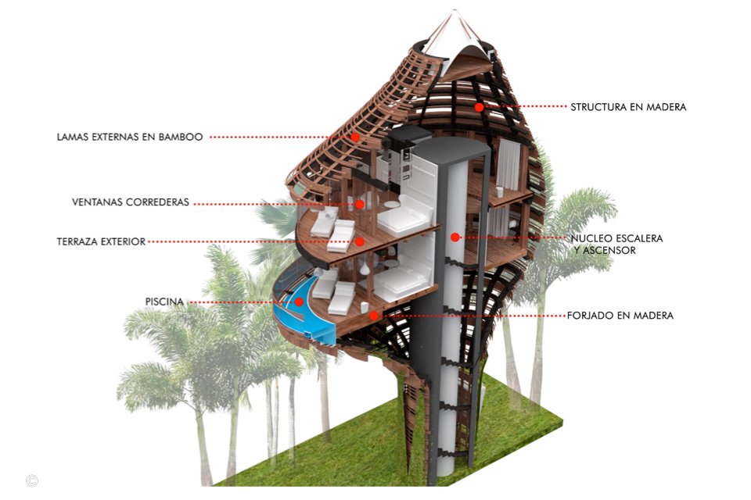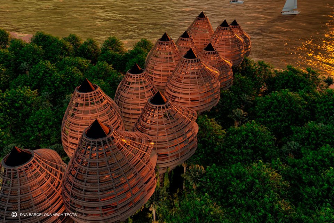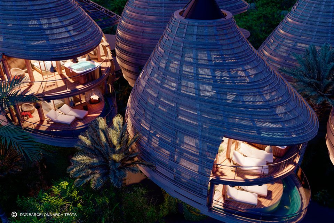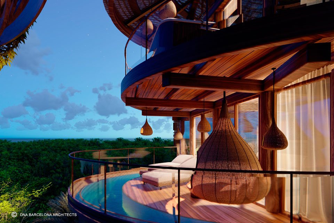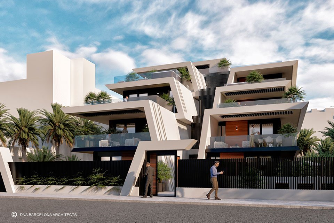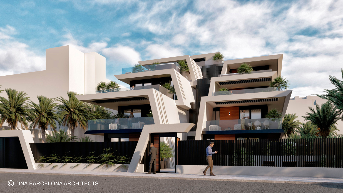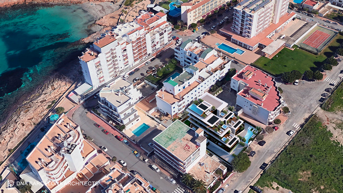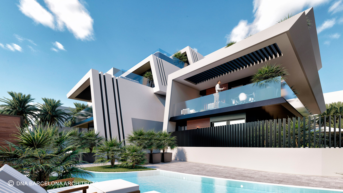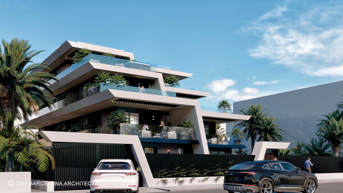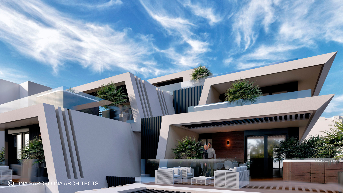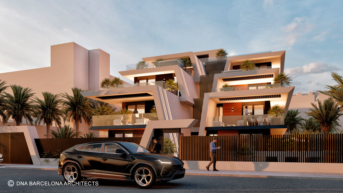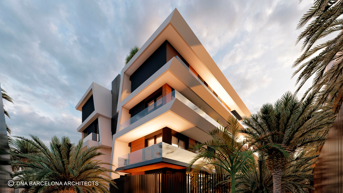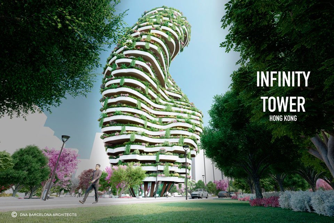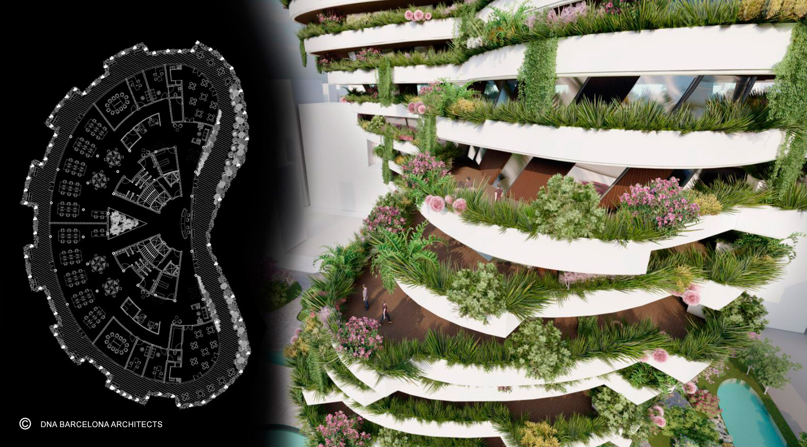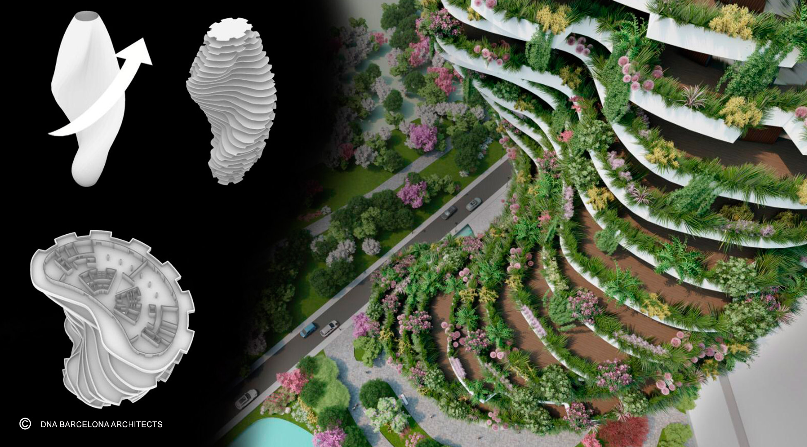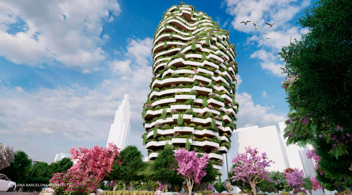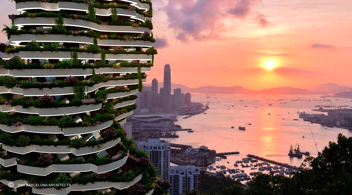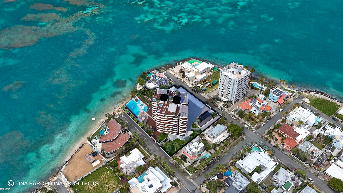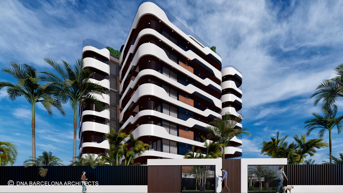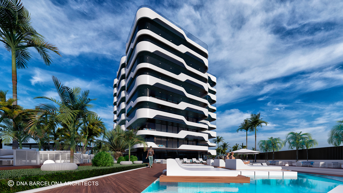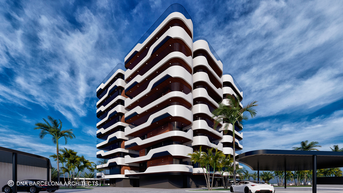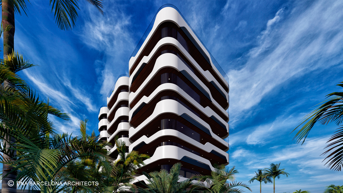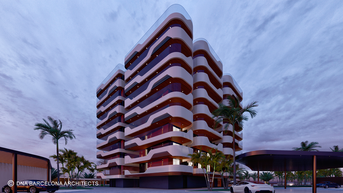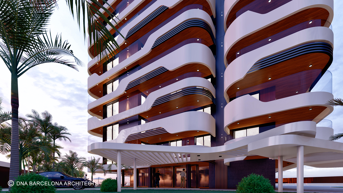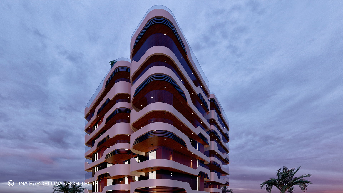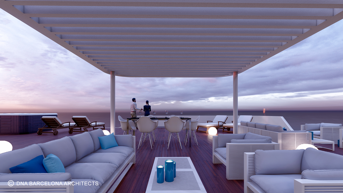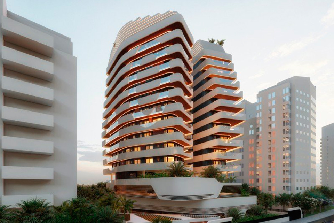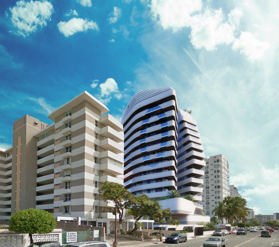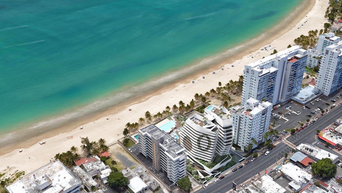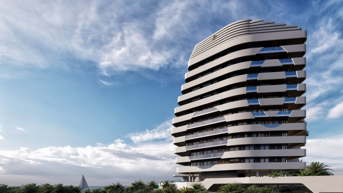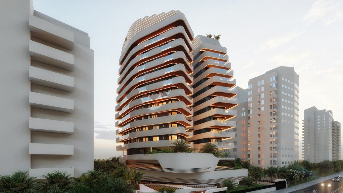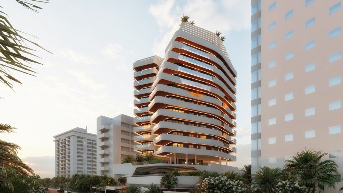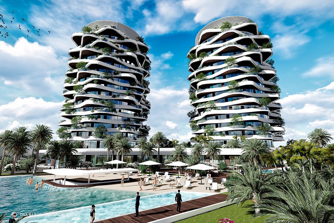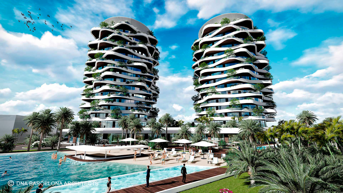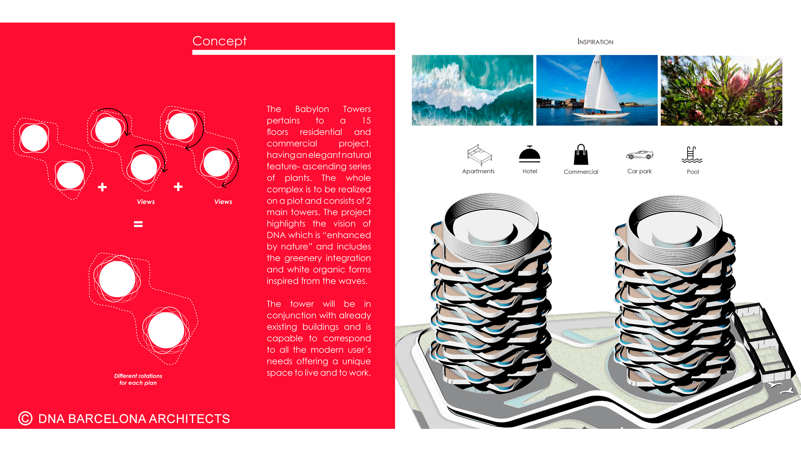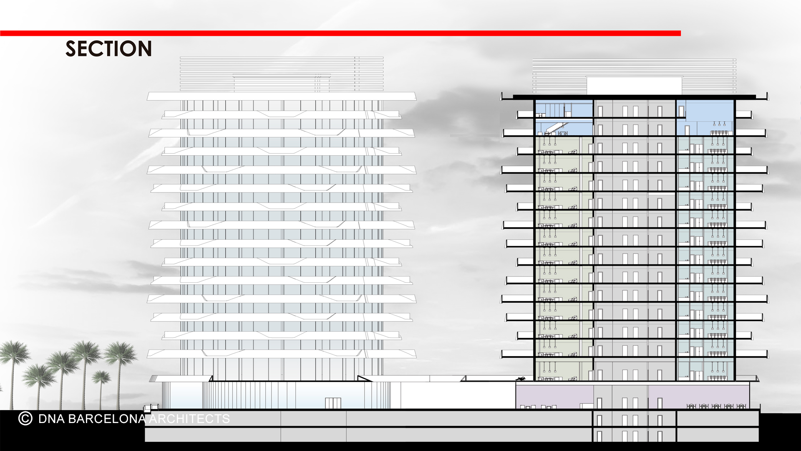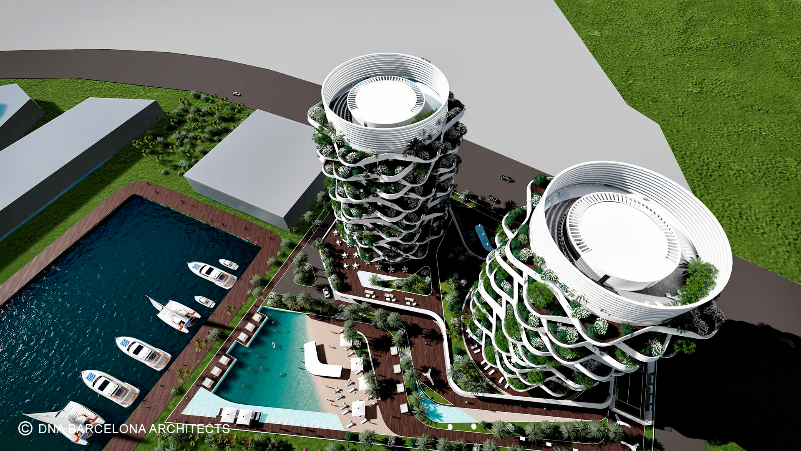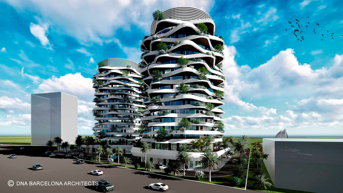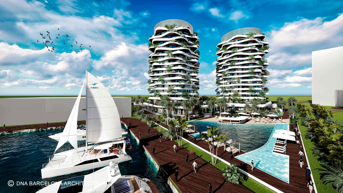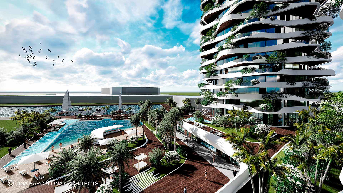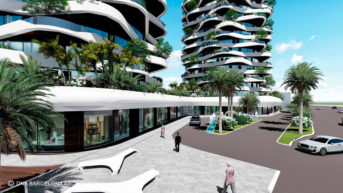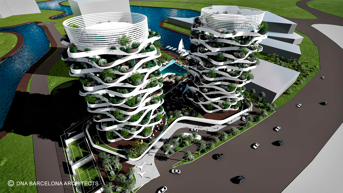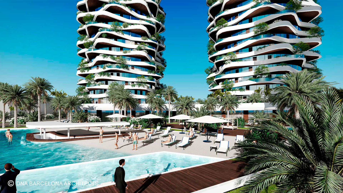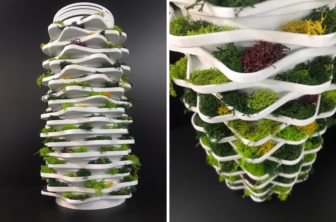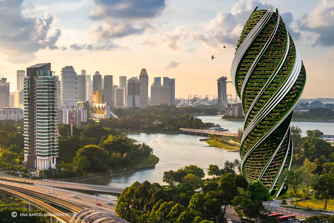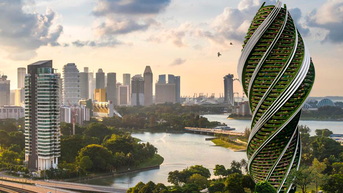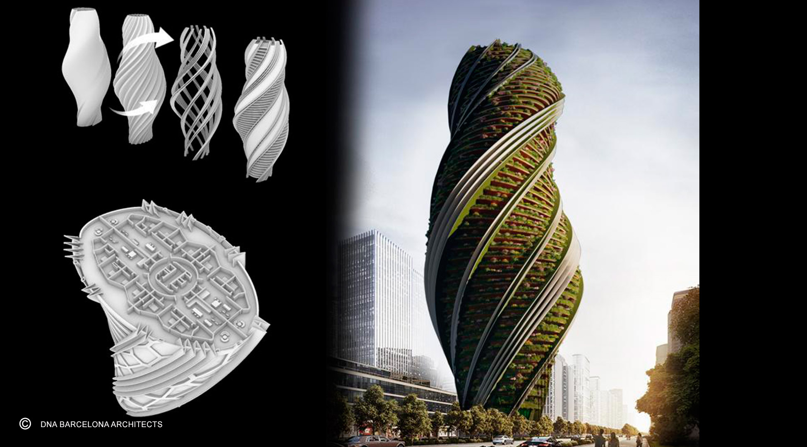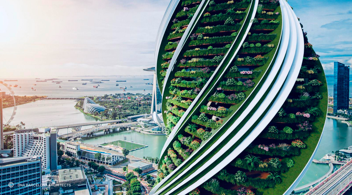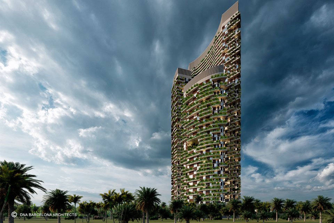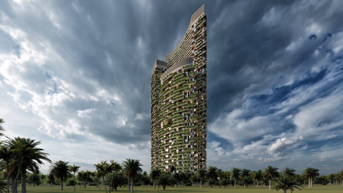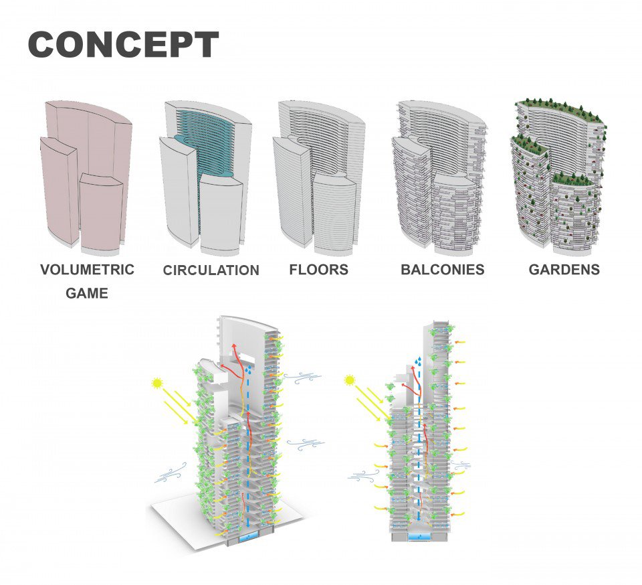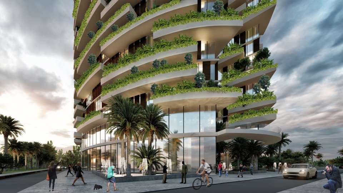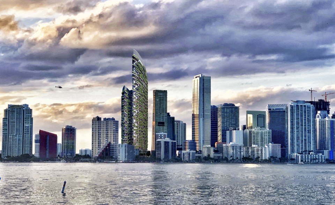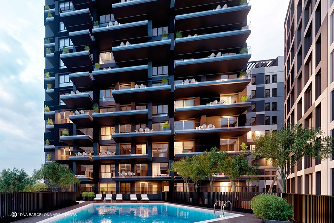DNA UNVEILS “THE LEAF TOWER”, SHENZHEN, CHINA!
DNA UNVEILS “THE LEAF TOWER”, SHENZHEN, CHINA!
SHENZHEN, CHINA
DNA unveils a Proposal for a New Icon Tower in the skyline of Shenzhen, China.
The multi-use program of offices/Hotel and apartments allow us to create one common skygarden at the center of the tower giving a unique microclimate and sustainable Building.
The skin of the tower is formed by thousands of photovoltaic panels producing energy for the lighting facade system and reducing energy consumption by “smart glass devices.
Nature comes back to our cities by open courtyards with local vegetation, internal waterfalls and sky garden at the top to the LEAF TOWER.
DNA DRAFTING THE FUTURE,OUR AIM IS THE FUSION OF ART AND TECHNOLOGY, THE FUSION OF NATURE AND ARCHITECTURE.
DNA UNVEILS EL NIDO BOUTIQUE HOTEL, TULUM, MEXICO!
DNA UNVEILS EL NIDO BOUTIQUE HOTEL, TULUM, MEXICO!
TULUM, MEXICO
DNA unveils a new concept of tourism, a new concept of a connection with ourselves and with Mother Nature.
Enhanced by Nature; EL NIDO Boutique Hotel offers 12 amazing “nest” organized in 2 floors giving the user the possibility to host a family in each “nest” or 2 separate users in each one giving 24 units.
Inspiration comes from everywhere, and Nature becomes for DNA our leitmotif.
The balance between mind-body-soul is the main objective in this magical retreat,with spa and wellness center, ayurdeva and yoga center and a beach club facing the amazing sea of Tulum.
The construction will be based on vernacular materials and systems of using bamboo,wood, and vegetation to create a microclimate.
OUR AIM IS THE FUSION OF ART AND TECHNOLOGY. DNA DRAFTING THE FUTURE
NEW RESIDENTIAL COMPLEX ON THE ISLAND OF IBIZA BY DNA!
NEW RESIDENTIAL COMPLEX ON THE ISLAND OF IBIZA BY DNA!
IBIZA, SPAIN
DNA unveils a new residential complex with 19 apartments situated on the island of Ibiza.
The project harmoniously combines the most important techniques and expressive elements. The original design of the facade gives a special touch to the individuality of the building. The intention was to break the block image generating potential terraces, thus creating a direct relation with the environment. This decision gives an added value to the project allowing more square meters for the living spaces.
DNA UNVEILS THE INFINITY TOWER, HONG KONG!
DNA UNVEILS THE INFINITY TOWER, HONG KONG!
TARRAGONA, SPAIN
Thanks to Forbes for choosing our project THE KUBE (311 apartments), TARRAGONA as one of the main projects of Spain, developed for Kronos Homes.
The Kube was born with the intention of providing Tarragona with a new image. It represents a unique building with personality, which aims to be a new icon in the city.
The facades represent a link between the interior and exterior of the house, forming a set of cubes that gives volume to the project.
The Kube astonishes by its large terraces with sea views and large windows that allow that depth of vistas, even sitting from inside the house.
DNA UNVEILS “THE ADDRESS TOWERS”, SAN JUAN DE PUERTO RICO, USA
DNA UNVEILS “THE ADDRESS TOWERS”, SAN JUAN DE PUERTO RICO, USA
PUERTO RICO, USA
DNA UNVEILS THE ADDRESS TOWERS, PUERTO RICO, an iconic and unique residential project with gorgeous sea views, developed from the concept of Yacht Architecture, using sustainable design principles.
Inspired by the nautical character of the area and the movement of the sea the project represents a symbiosis between Nature and Architecture and offers 16 apartments (3 & 4 bedrooms), a private garden, swimming pools, exterior green zones, a spa, and a gym. This building, with fluid and organic shapes, aims to become an Icon of the New Skyline of San Juan de Puerto Rico, USA.
DNA UNVEILS “SAIL TOWER”, A NEW CONDOTEL IN SAN JUAN DE PUERTO RICO, USA!
DNA UNVEILS “SAIL TOWER”, A NEW CONDOTEL IN SAN JUAN DE PUERTO RICO, USA!
PUERTO RICO, USA
DNA UNVEILS SAIL TOWER, a new Condotel of 80 luxury rooms from 2B,3B and 4B on last floors, all facing sea views in the town of San Juan de Puerto Rico.
The inspiration comes from the form of sailing boats giving dynamic views from each side of the project. The tower formed by two wings allows flexibility in each floor, where the central core for vertical access receives natural light and ventilation as well as each apartment.
The Podium acts as a platform to elevate the Tower to maximize the views. All amenities as parking, spa, gym, multifunctional areas are based on this platform with green cascade terraces facing the sea.
SAIL TOWER aims to become a new landmark in the new skyline, bringing the fusion of art & technology, a new ICON for San Juan de Puerto Rico.
DNA UNVEILS ECO BABYLON TOWERS, PUERTO CANCÚN!
DNA UNVEILS ECO BABYLON TOWERS, PUERTO CANCÚN!
PUERTO CANCUN, USA
DNA UNVEILS BABYLON TOWERS, PUERTO CANCÚN, two Eco-Building Towers that have an elegant natural feature- ascending series of plants, thus highlighting the important concept of sustainability. The project reflects the vision of DNA which is “ENHANCED BY NATURE” and includes the greenery integration, allowing to stablish a direct relationship with Nature, and white organic forms inspired by the waves.
The building aims to become a great example of new modern urbanization with multi-functional spaces offering residential and commercial spaces, parking and a swimming pool, encouraging the implementation of sustainable design and new green materials. As always DNA cares a lot about comfort and safety, thus the project includes:
Energy management(electricity, water, heating, ventilation, etc.)
Automation(buildings, rooms)
Securityand Surveillance
DNA UNVEILS A FUTURISTIC ECO-BUILDING FOR SINGAPORE!
DNA UNVEILS A FUTURISTIC ECO-BUILDING FOR SINGAPORE!
SINGAPORE
DNA unveils a Futuristic Eco-Building for the New Skyline of Singapore where Nature and architecture merge to create an Icon HELICO TOWER, a sustainable tower bringing back agriculture to cities where every apartment will be able to have a private garden, a direct relation with Nature. Solar and water resources are provided by the connecting “ribs” that embrace the building in a elegant way by giving both structural and MEP support to all the tower.
DNA UNVEILS HANGING GARDENS MIAMI, FIRST ECO-BUILDING IN THE NEW SKYLINE OF THE COSMOPOLITAN CITY OF MIAMI!
DNA UNVEILS HANGING GARDENS MIAMI, FIRST ECO-BUILDING IN THE NEW SKYLINE OF THE COSMOPOLITAN CITY OF MIAMI!
TARRAGONA, SPAIN
The design of this project aims to provide biodiversity integration, allowing to create first ecosystem-like project in Miami searching the equilibrium between nature & architecture and placing an emphasis on sustainability. The strength of the concept resides in the genesis of the greenery that is going to have a remarkable impact on the surroundings and on the lives of its inhabitants: the beauty of ascending series of staggered gardens such as trees, shrubs and vines.
The project represents a built ecosystem that integrates flora and fauna in the heart of Miami city, thus proving that architecture is something more just concrete and steel.
The project is made up of 3 towers of different heights that, grouped as an ellipse, create a large central courtyard that acts as a vertical garden and regulates the interior microclimate of each of the houses as a chimney. Each building provides a dedicated access to the roof terrace with infinity swimming pools and sky-gardens offering a breathtaking 360 degrees views of the skyline towards the beautiful places of the city.
Five principles of biophilic architecture were applied to perform this design:
Reinforce the visual conjunction with Nature creating a geometry wearing planted dress- natural biotopes such as Hanging Gardens with an elegant style.
Concentrate on Thermal Variation imitating the natural environment creating subtle changes in air, humidity.
Implement different types of light such as Vivid and Diffused that allow us to enjoy the game of shadows with different intensity, thus establishing real conditions that occur in nature.
Implement Biomorphic shapes and patterns inspired by the natural textures that help to the city-dwellers to relax, concentrate and enjoy the well-being.
Achieve the expression of biotopes through the sensory connection with Nature using recyclable materials.
THE KUBE, TARRAGONA FOR KRONOS HOMES BY DNA BARCELONA ARCHITECTS!
THE KUBE, TARRAGONA FOR KRONOS HOMES BY DNA BARCELONA ARCHITECTS!
TARRAGONA, SPAIN
We express our sincere gratitude and deep appreciation for the fruitful cooperation that leads us to achieve beyond what is required. We are proud to be part of such an iconic and unique Project where art and technology merge, where the success of each design is the result of multidisciplinary teams´ work where passion and professionalism is the greatest engine to create the new Tarragona skyline.
