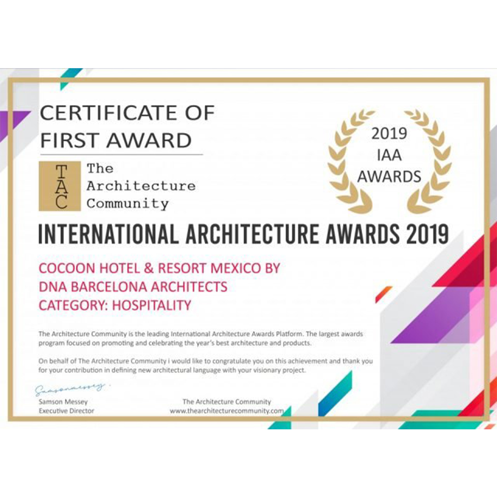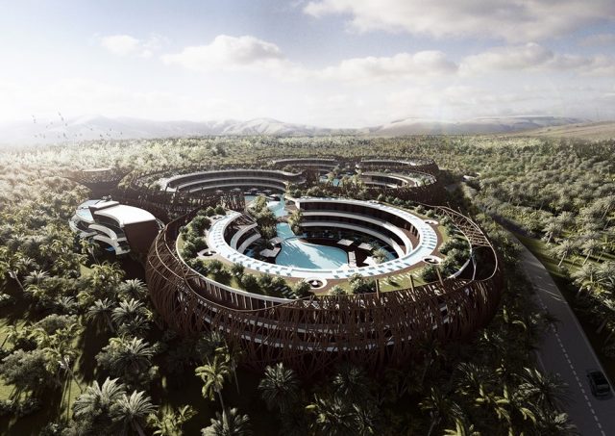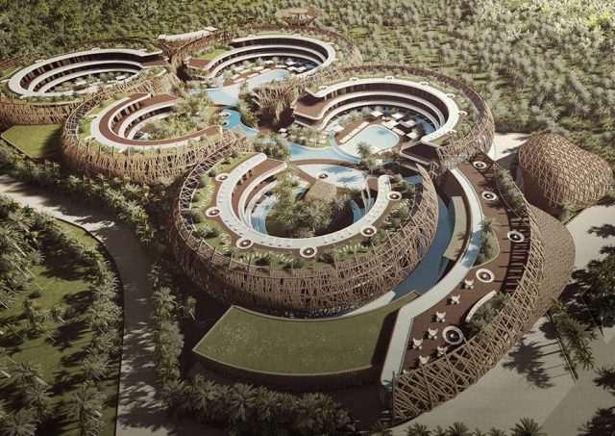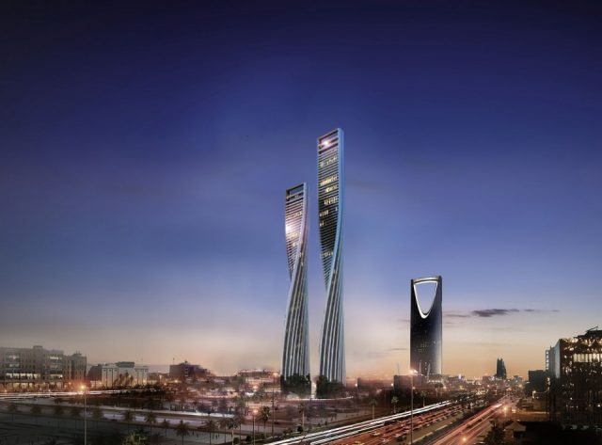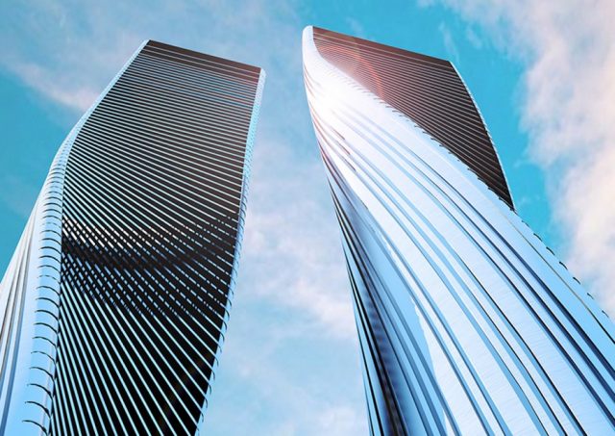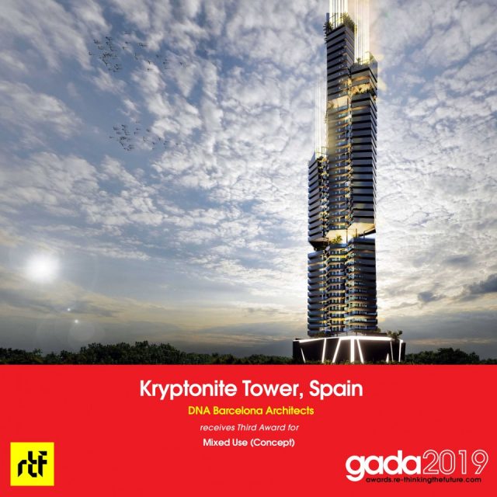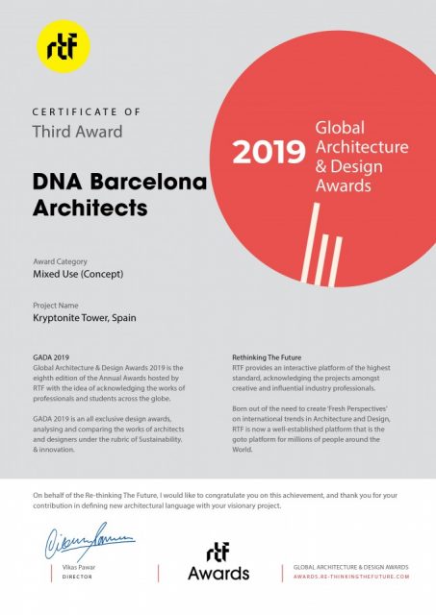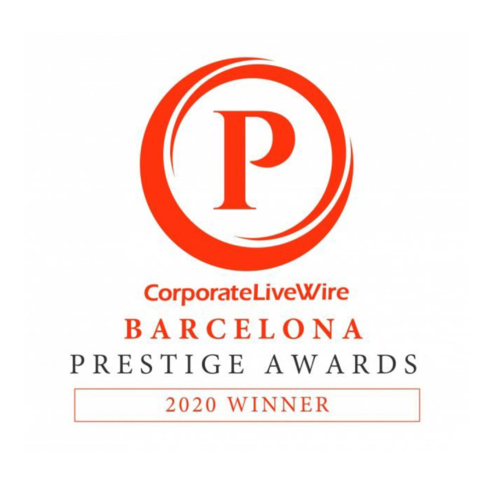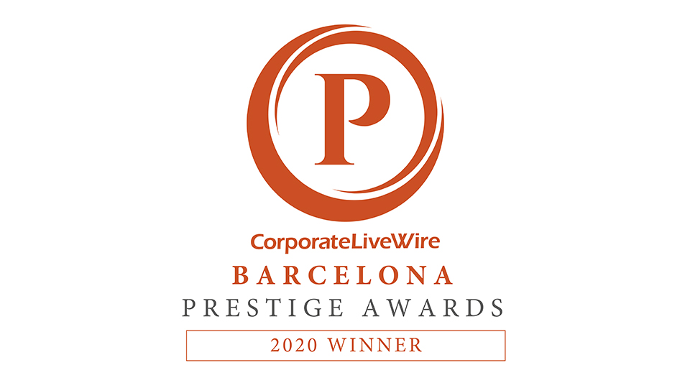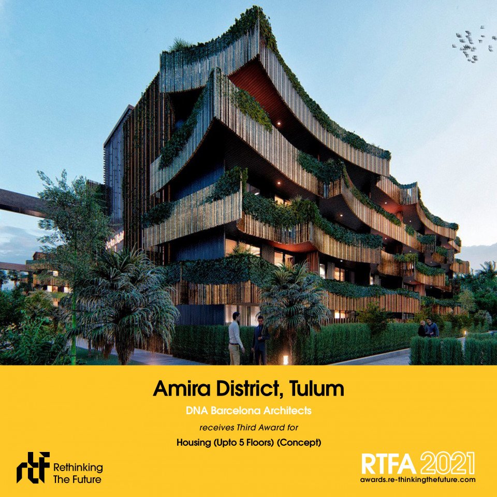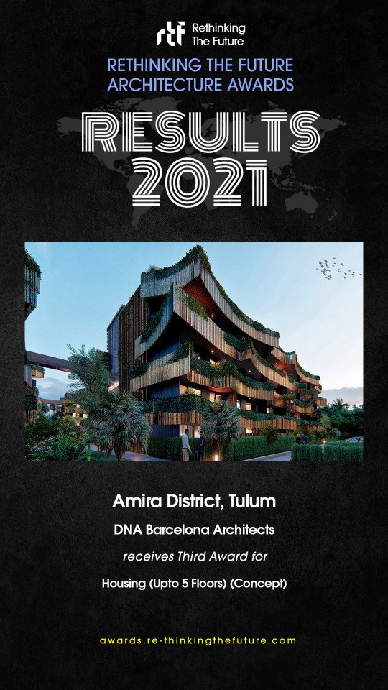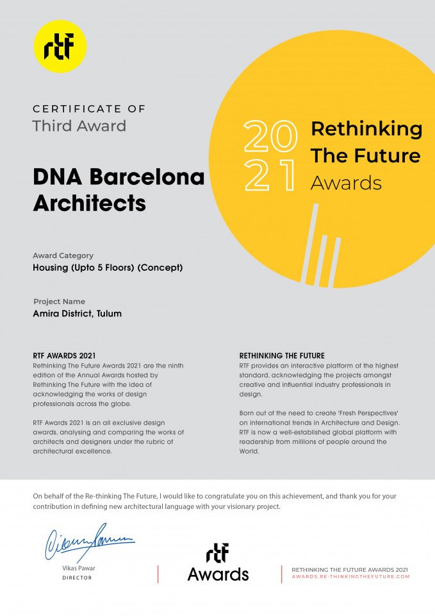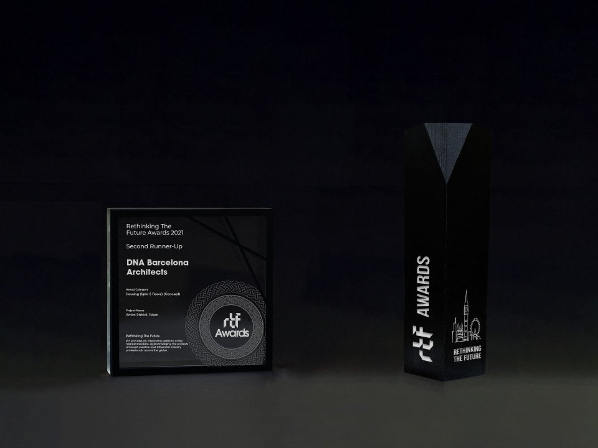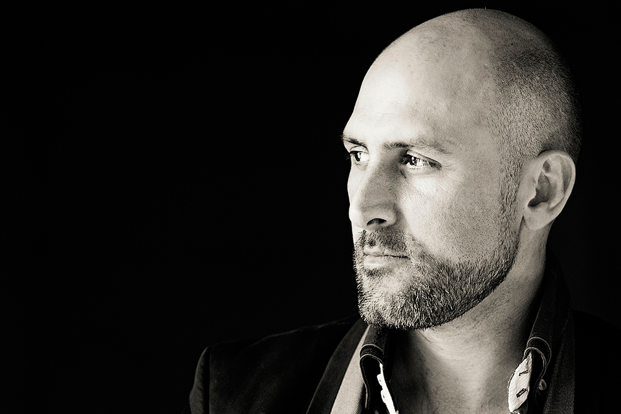INNOVATION & EXCELLENCE AWARD 2018
INNOVATION & EXCELLENCE AWARD 2018
AWARDS 2018

DNA won the title of the most innovative multi-disciplinary company 2018.
BUILD AWARDS 2018
BUILD AWARDS 2018
AWARDS 2018
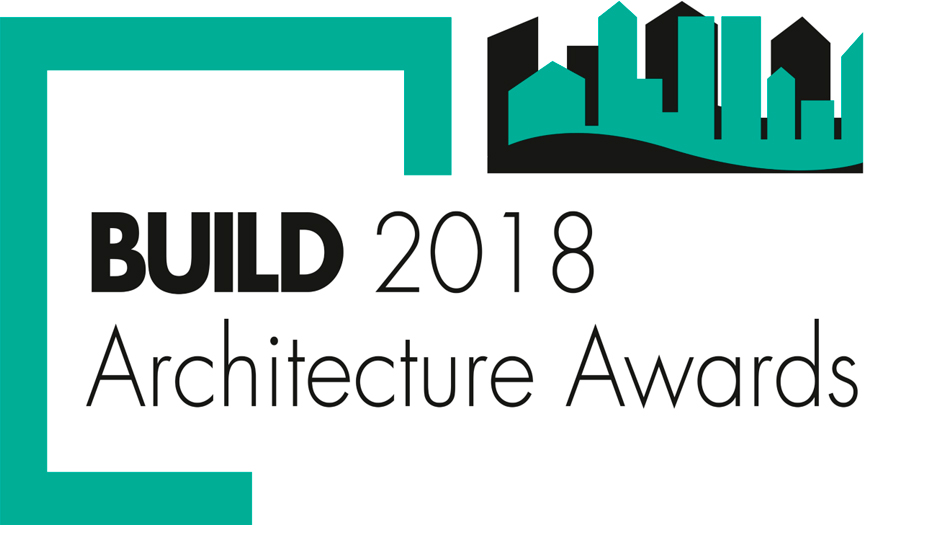
DNA won the title of the most innovative multi-disciplinary company 2018.
LONDON CREATIVE COMPETITION 2018
LONDON INTERNATIONAL CREATIVE COMPETITION
AWARDS 2018
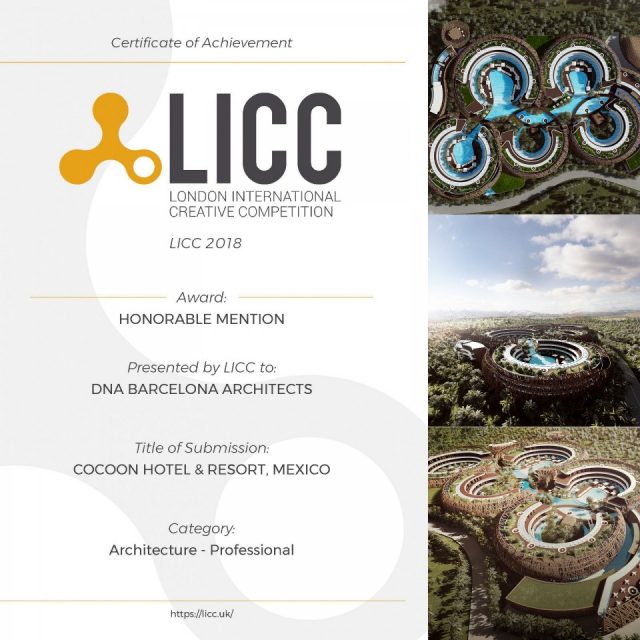
DNA Barcelona Architects participated in the London International Creative Competiton with the project “Cocoon Hotel & Resort, Mexico”, and has been awarded with a honorable mention.
BUILD AWARDS 2019
BUILD AWARDS
AWARDS 2019

DNA Barcelona Architects has been recognized as Leading Innovators in Contemporary Commercial Architecture by 2019 DESIGN & BUILD AWARDS!
DNA PRESENTS “THE ARCHITECT WITHIN. ARYANOUR DJALALI”. DNA BARCELONA.
DNA PRESENTS "THE ARCHITECT WITHIN. ARYANOUR DJALALI"
BARCELONA, SPAIN
Founded by the architect Aryanour Djalali, DNA Barcelona Architects is a global architecture firm committed to developing futuristic, organic, technologically advanced designs that embody a contemporary interpretation of affinity for nature. With its core design philosophy of a vision for the city of the future based in the spiritual and emotional needs of residents DNA endeavors to create a balance between humanity, the city, and the environment.
During the childhood, Aryanour Djalali, the CEO of DNA, had the good fortune of visiting different countries and learning about cultures. In each trip he was finding something new like a shape, a word, or a material, little details that finally led to big projects. Travelling enriched him and gave ideas on how to connect people and architecture.
For Dna every project is approached uniquely and has different departure points– different client, user, budget, context and constraints. We refine, investigate and challenge the brief in order to add something new and innovative. Understanding the scope and project ambition of the clients is essential in designing a building that go beyond function.


