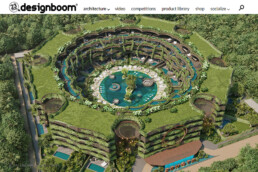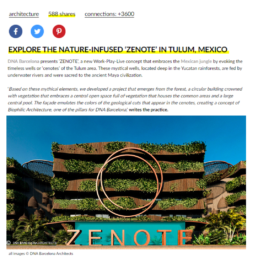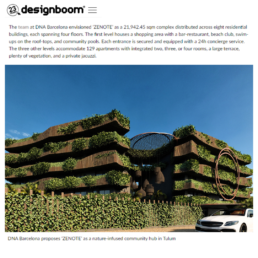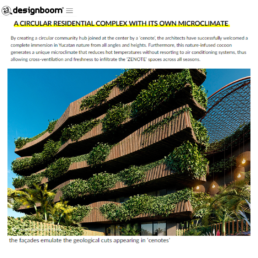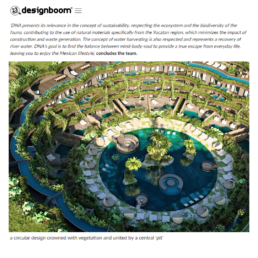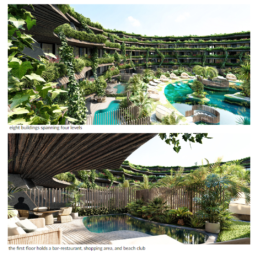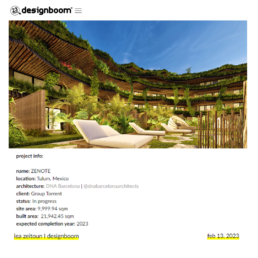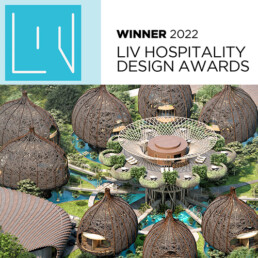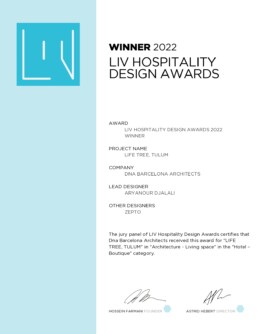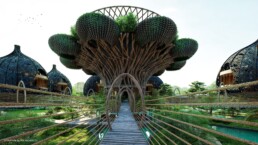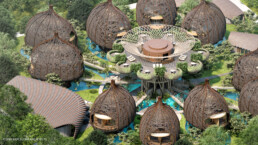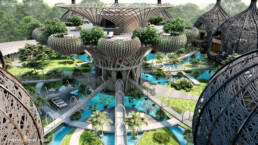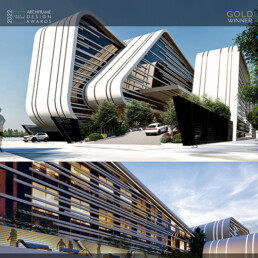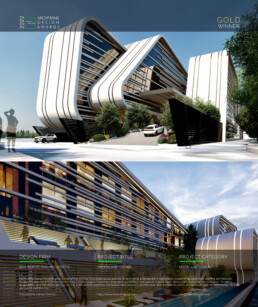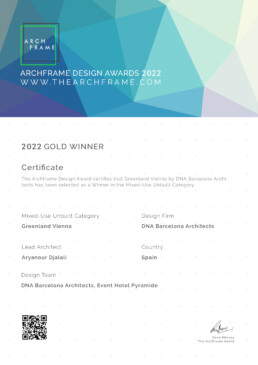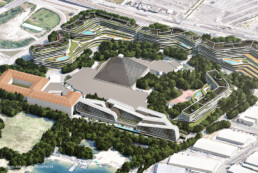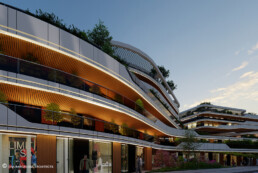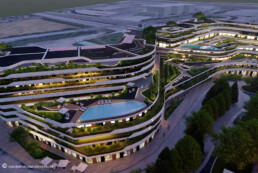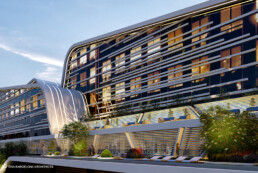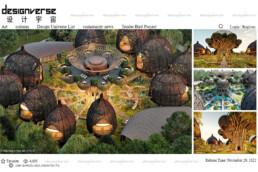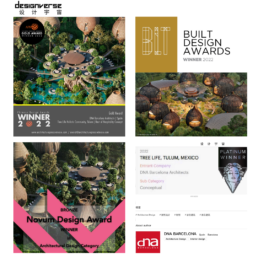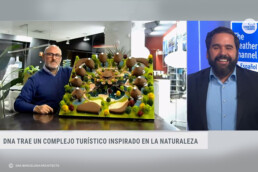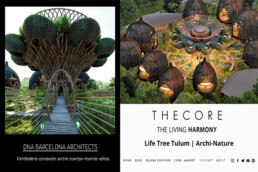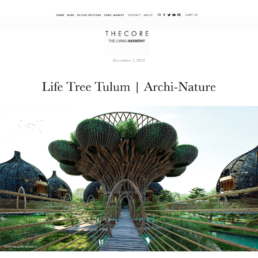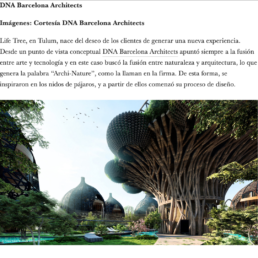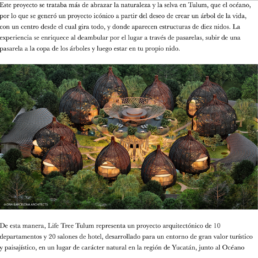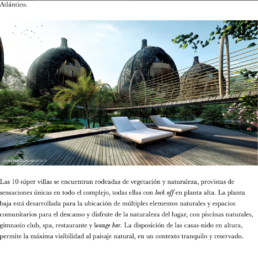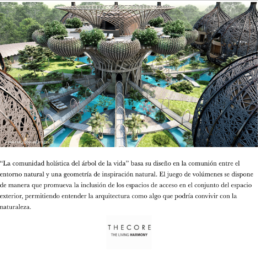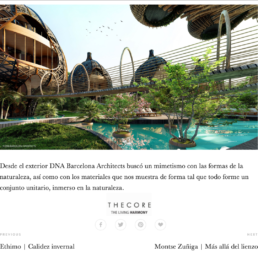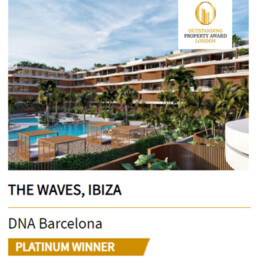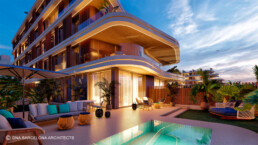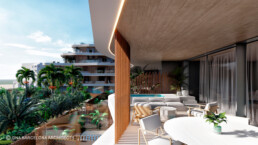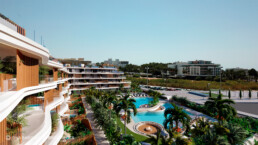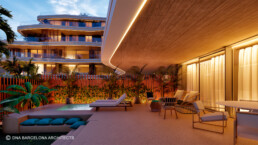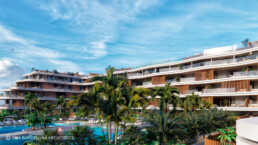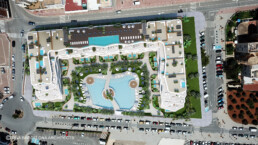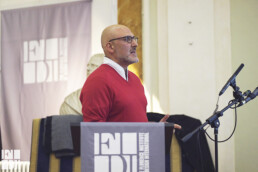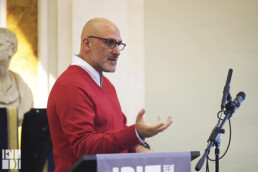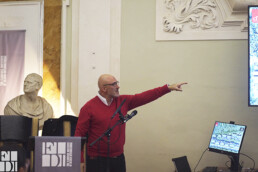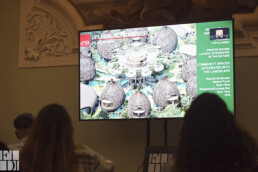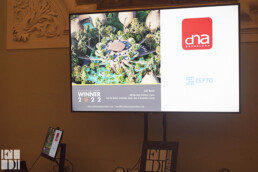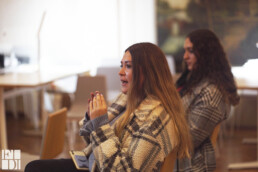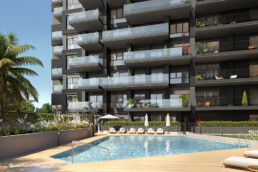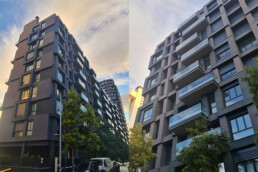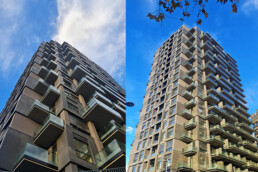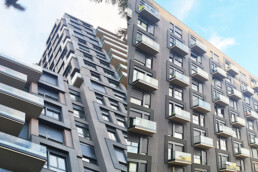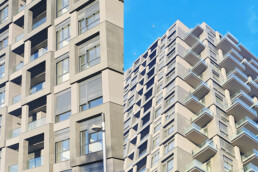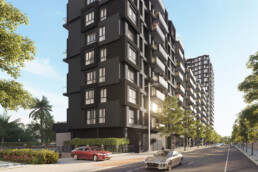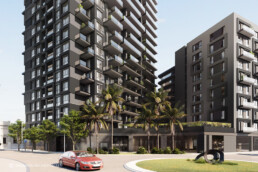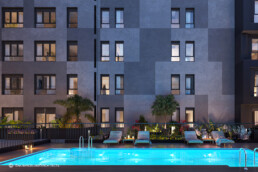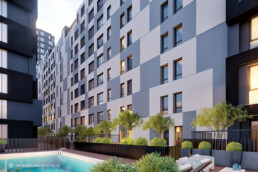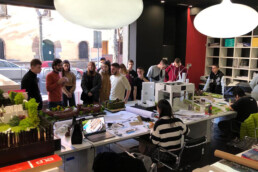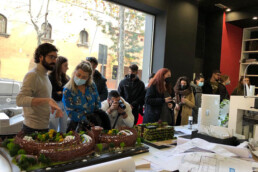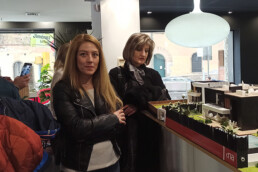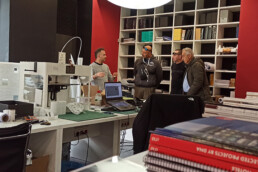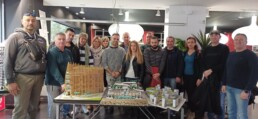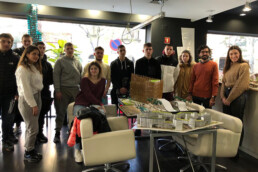"ZENOTE, Tulum" PUBLISHED BY DESIGNBOOM!
"ZENOTE, Tulum" PUBLISHED BY DESIGNBOOM!
MEXICO
We would like to give a big thank to the Magazine “DesignBoom” for publishing our project “Zenote by DNA Barcelona Architects”
new concept of WORK-PLAY-LIVE and the opportunity to enjoy the unique experience of being embraced by the magnificent forests of the Mexican jungle. A great project inspired by the mystical, millennial and timeless Mexican cenotes of the Tulum area.
ZENOTE is conceived as an allegory to the natural treasure of Mexico, the cenote. These mystical wells, located deep in the Yucatan rainforests, are fed by underwater rivers and were sacred to the ancient Maya. Based on these mythical elements, we developed a project that emerges from the forest, a circular building crowned with vegetation that embraces a central open space full of vegetation that houses the common areas and a large central pool.
The façade emulates the colors of the geological cuts that appear in the cenotes, combining natural vegetation creating a concept of Biophilic Architecture that fusion a concept of Architecture + Nature=ARCHINATURE, one of the pillars for DNA BARCELONA.
ZENOTE is distributed on 4 floors in 21,942.45 m2 built area. On the first floor located the shopping area with bar-restaurant, beach club, swim-ups on the roof-tops and community pools. The residential with lock-off and 24h concierge service. Residential of 129 apartments with integrated 2, 3, 4 rooms with large terrace view, vegetation and private jacuzzi.
The fact of creating a circular residence distributed in 8 buildings joined together in a circle with a central cenote that generates a complete sensation of being surrounded by nature, helping to create a special microclimate that reduces hot temperatures without the use of air conditioning systems and allowing to reproduce cross ventilation that will provide freshness in any season.
DNA presents its relevance in the concept of sustainability respecting the ecosystem and the biodiversity of the fauna, contributing to the use of natural materials specifically from the Yucatan region. Which minimize the impact of construction and waste generation. The concept of water harvesting is also respected and represents a recovery of river water.
DNA’s goal is to find the balance between mind-body-soul to provide a true escape from everyday life, leaving you to enjoy Mexican lifestyle.
LIV HOSPITALITY DESIGN AWARD 2022
LIV HOSPITALITY DESIGN AWARD 2022
AWARDS 2022
We with Zepto Reality are proud to announce that our project “Tree Life, Holistic Comunity, Tulum”, presented in the LIV HOSPITALITY DESIGN AWARDS 2022, has been rewarded in the category of Architectural Design- Living Space.
From a conceptual point of view, in DNA we always aim towards the fusion between art and technology and in this case, we sought the fusion between nature and architecture, which generates the word, as we call it in DNA, “Archi-Nature”. In this way, we take inspiration from the bird’s nests, and from them our design process in DNA begins.
This project was more about embracing nature and the jungle in Tulum, therefore an iconic project was generated from the desire to create a tree of life, with a centre from which everything revolves around, and where ten nests structures appear. The experience is enhanced by wandering through the place through walkways, climbing from a walkway to the top of the trees and then you are in your own nest. In the end, today`s tourism must be more oriented to nature and how to live those unique experiences, so that you return home nourished by exceptional experiences.
ARCHFRAME DESIGN AWARDS 2022
ARCHFRAME DESIGN AWARDS 2022
AWARDS 2022
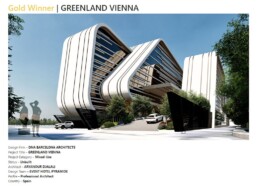
We are proud to announce that our project “GreenLand” in Vienna has been awarded as Gold Winner on the 2022 Archiframe Design Awards, under the caregory of “Mixed Use – Unbuilt” 🏆
GreenLand, Vienna represents a unique residential co-living, hotel and commercial eco-building with microapartments and common areas, designed to be located next to the lake, a place that provide the residents with an opportunity of different activities such soccer and volleyball courts, restaurants and beach club, surfing, boutiques etc.
The main objective is to create a co-living and co-working complex that represents an international smart city with its old European culture, building a self-sufficient community, at the same time focusing on involving nature. DNA was searching to achieve a balance in such building to connect COWORK-COLIVE-COPLAY a new vibrant community that nature and architecture merges together to create a biophilic and sustainable environment. The complex contains three basic aspects of life: basic needs, entertainment, and work.
Analyzing plotgeometry and urban parameters, the design was elaborated with the goal to highlight building volumes, thus achieving the game between the heights and the round corners to give dynamism and at the same time elegancy to the whole complex. The facade represents smooth sinusoidal waveforms, what is DNA´s indicator, that create a sort of energetic place allowing to be in touch with nature and its elements.
“LIFE TREE, TULUM” HAS BEEN FEATURED BY DESIGNVERSE!
“LIFE TREE, TULUM” HAS BEEN FEATURED BY DESIGNVERSE!
TULUM, MEXICO
We would like to thank Designverse for sharing our Hotel&Resort Community “LIFE TREE, TULUM”.
The world’s first Eco-Resort the “Tree Life” in Tulum, Mexico which was born from the client’s desire to generate a new experience. From a conceptual point of view, in DNA we always aim towards the fusion between art and technology and in this case, we sought the fusion between nature and architecture, which generates the word, as we call it in DNA, “Archi-Nature”. In this way, we take inspiration from the bird’s nests, and from them our design process in DNA begins.
This project was more about embracing nature and the jungle in Tulum, therefore an iconic project was generated from the desire to create a tree of life, with a centre from which everything revolves around, and where ten nests structures appear. The experience is enhanced by wandering through the place through walkways, climbing from a walkway to the top of the trees and then you are in your own nest. In the end, today`s tourism must be more oriented to nature and how to live those unique experiences, so that you return home nourished by exceptional experiences.
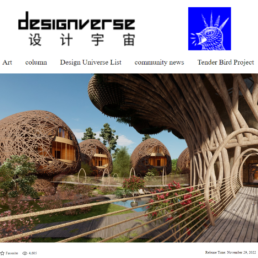
DNA BARCELONA AN INTERVIEW WITH WEATHER CHANNEL
DNA BARCELONA AN INTERVIEW WITH WEATHER CHANNEL
TULUM, MEXICO
We would like to give a big thank Weather Channel for the live interview explaining the importance of a focus on sustainability and incorporating a resort “Life Tree, Tulum” inspired by the nature in Tulum, Mexico.
The world’s first Eco-Resort the “Tree Life” in Tulum, Mexico which was born from the client’s desire to generate a new experience. From a conceptual point of view, in DNA we always aim towards the fusion between art and technology and in this case, we sought the fusion between nature and architecture, which generates the word, as we call it in DNA, “Archi-Nature”. In this way, we take inspiration from the bird’s nests, and from them our design process in DNA begins.
"LIFE TREE, Tulum" PUBLISHED BY THE CORE!
"LIFE TREE, Tulum" PUBLISHED BY THE CORE MAGAZINE!
MEXICO
We would like to give a big thank to the “THE CORE” Magazine for publishing our project “Life Tree by DNA Barcelona Architects”
The “Life Tree” in Tulum was born from the clients desire to generate a new experience. From a conceptual point of view, in DNA we always aim towards the fusion between art and technology and in this case, we sought the fusion between nature and architecture, which generates the word, as we call it in DNA, “Archi-Nature”. In this way, we take inspiration from the bird’s nests, and from them our design process in DNA begins.
This project was more about embracing nature and the jungle in Tulum, rather than the ocean, therefore an iconic project was generated from the desire to create a tree of life, with a center from which everything revolves around, and where ten nests structures appear. the experience is enhanced by wandering through the place through walkways, climbing from a walkway to the top of the trees and then you are in your own nest. In the end, today`s tourism has to be more oriented to nature and how to live those unique experiences, so that you return home nourished by exceptional experiences.
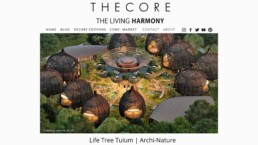
FIDI GUEST LECTURE WITH ARYANOUR DJALALI!
FIDI GUEST LECTURE WITH ARYANOUR DJALALI!
FIDI welcomed Aryanour Djalali, who presented the final lecture in her fall lecture series to our students.
Aryanour is the founder and CEO Creative Director of the award-winning studio DNA Barcelona Architects, specializing in architecture, planning, landscaping, interiors and design. For more than 20 years, Aryanour has led many incredible projects, including the Boutique Hotel S’Agaró in Girona, the Iconic Towers Building “Desert Rose” in Oran and the Cocoon Hotel & Resort, Tulum. During the conference, Aryanour presented a selection of innovative and luxurious projects located in Mexico, each with an overarching theme of nature and a strong identity driven by both the historical and environmental context of each building. Aryanour covered a variety of topics during his talk, from the practice design approach to delivering this concept to clients using 3D imagery and precedent. With each project, Aryanour stressed the importance of connection and personalization, which are essential for the success of a project. We are grateful to be able to share this experience with The Florence Institute of Design.
CONSTRUCTION UPDATE: THE KUBE, TARRAGONA, DECEMBER 2022!
CONSTRUCTION UPDATE: THE KUBE, TARRAGONA, DECEMBER 2022.
TARRAGONA, SPAIN
Dna Barcelona, in a collaboration with Kronos Homes, presents the construction update of “The Kube, Tarragona” December 2022. The project consists of 311 apartments situated on a plot in Tarragona, Spain, next to the sea.
The project represents a large residential building with an innovative and volumetric design with common areas, gym and swimming pool and is characterized by being unique, thus becoming a new icon for the city of Tarragona. The facades represent a link between the interior and exterior of the house, forming a set of cubes that gives volume to the project. The Kube astonishes by its large terraces with sea views and large windows that allow that depth of vistas, even sitting from inside the house.
DNA SHARING EXPERIENCE WITH EUROPEAN MOBILITY STUDENTS
DNA SHARING EXPERIENCE WITH EUROPEAN MOBILITY STUDENTS
We appreciate to be part of the European mobility companies with MOVEU and EPD-European Projects Development. During the month of December 2022 we have received international students of Architecture. We have shared professional experiences and values. The students were very interested in knowing our DNA of the projects that we develop internationally together with innovation and creativity, specializing in concept design, master plan and architecture with highly qualified in the process.
Our team has shared the process and vision of development of our architectural projects from within. The unique creation process, understanding and giving meaning to all the internal and external conditions that each project requires. For this reason, at DNA our main mission is to develop all professional skills, which is why we analyse, simulate, render, present, calculate and manage all kinds of technical solutions; to create comfortable and sustainable places to live, work and play.
