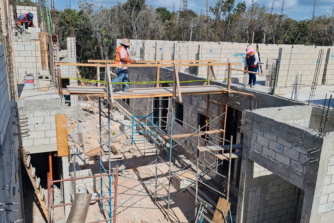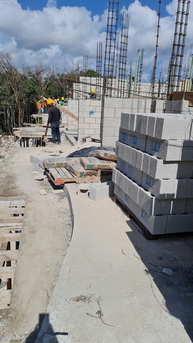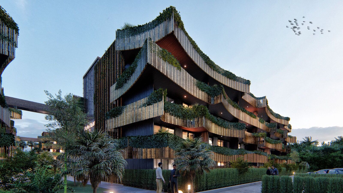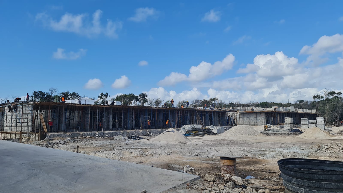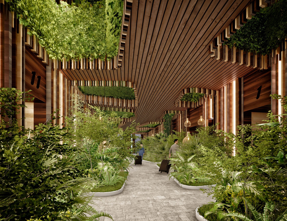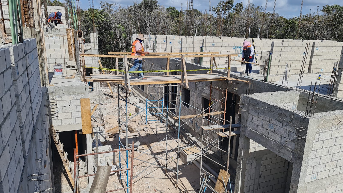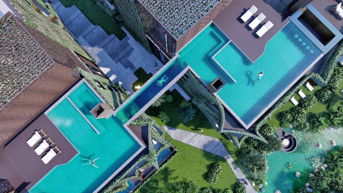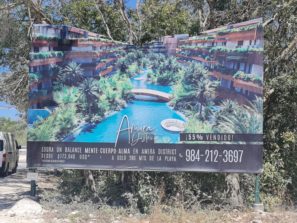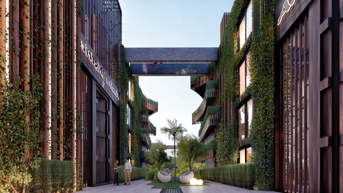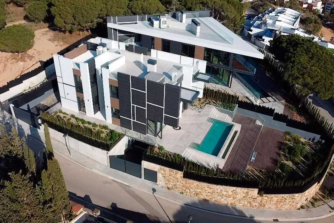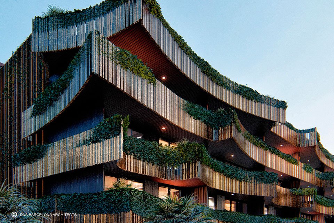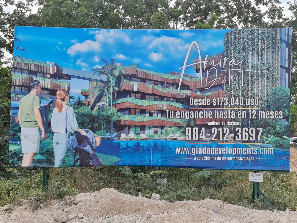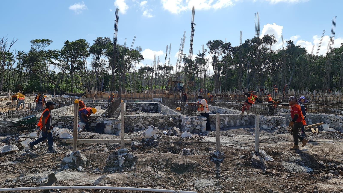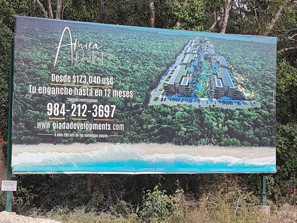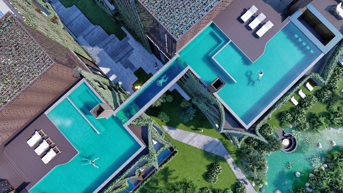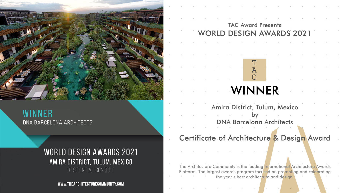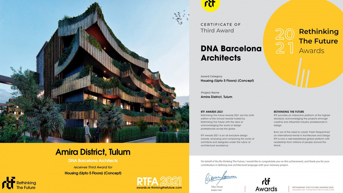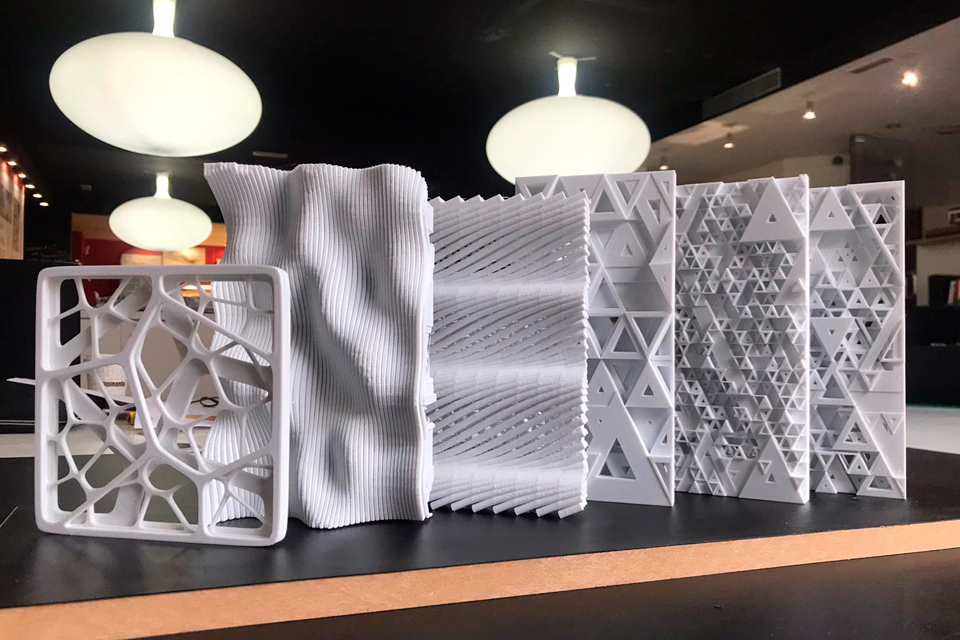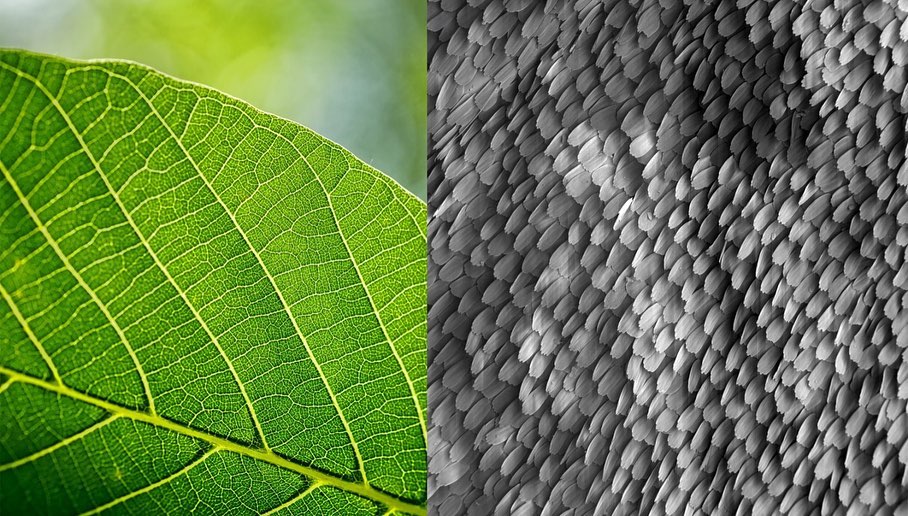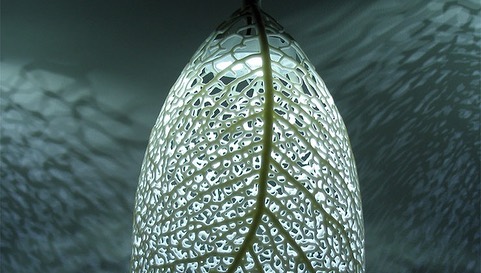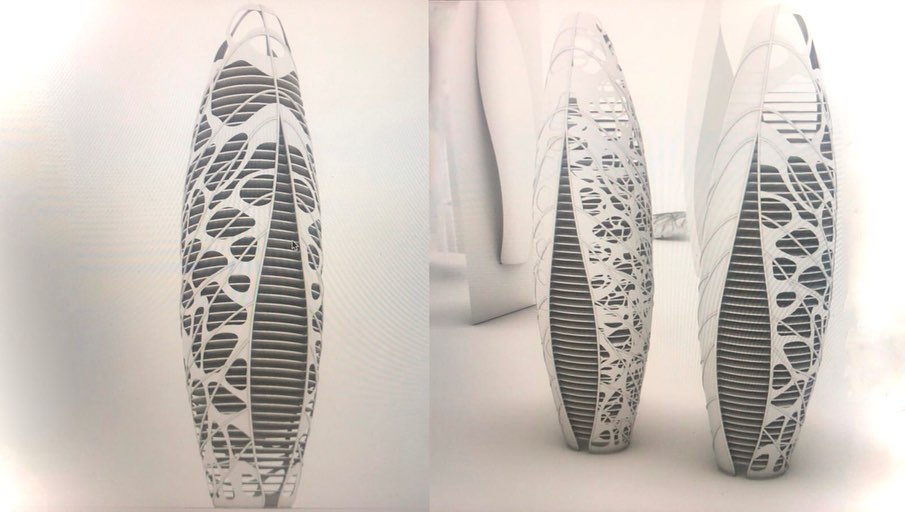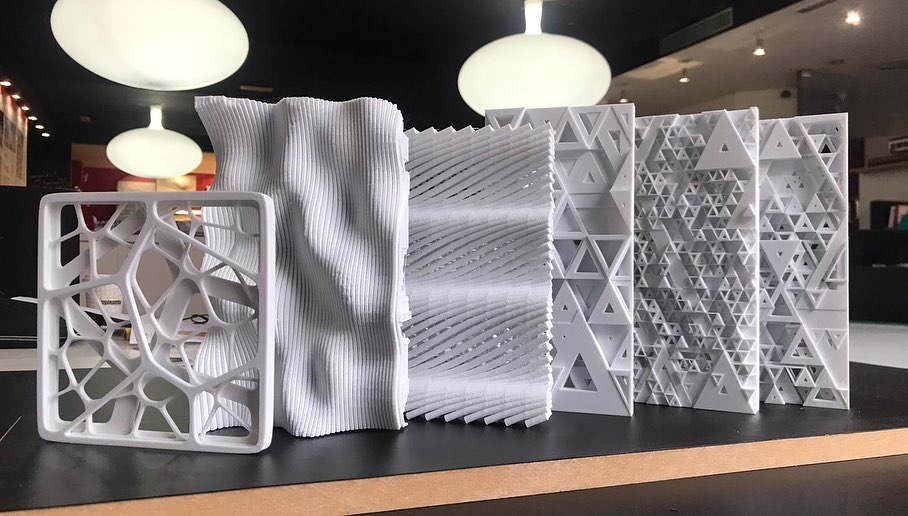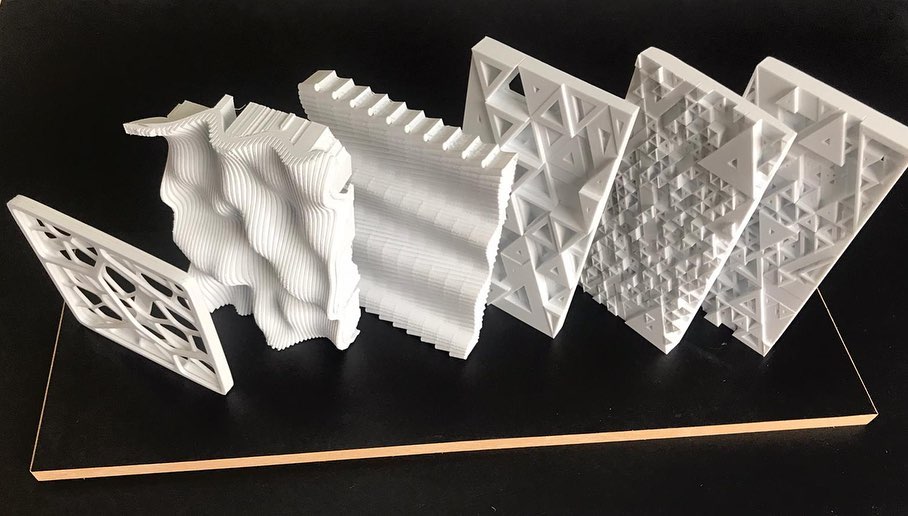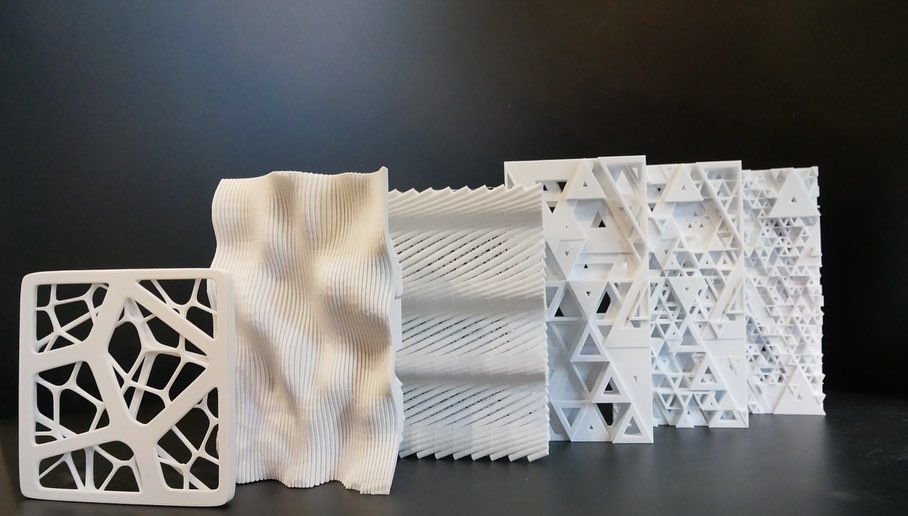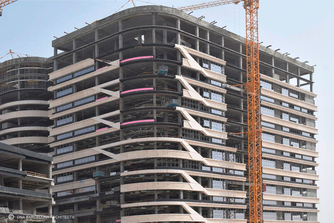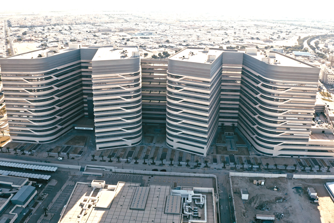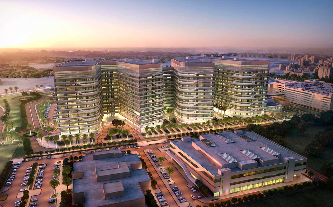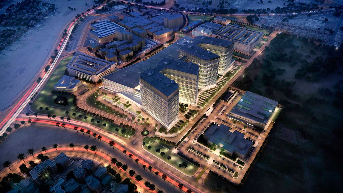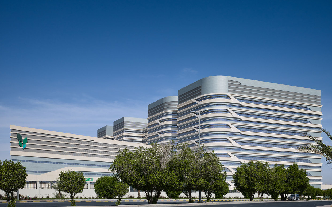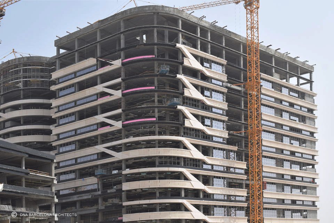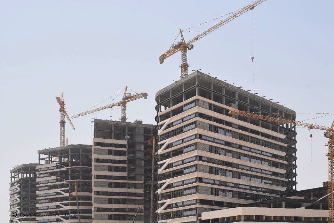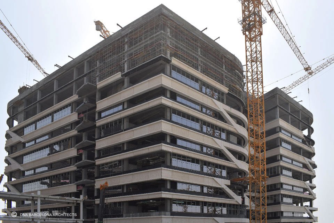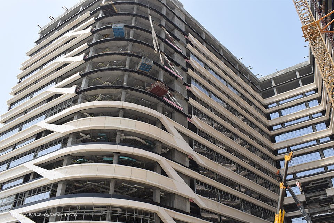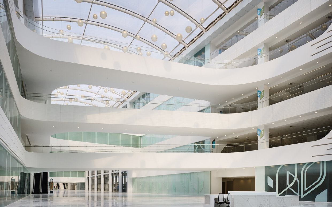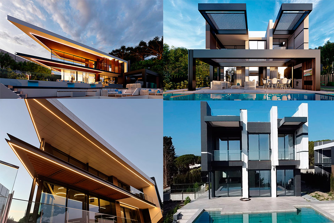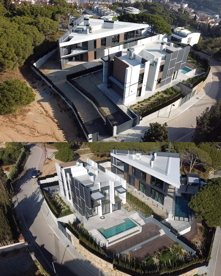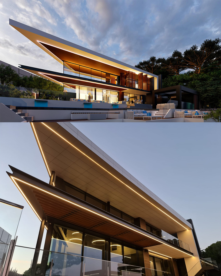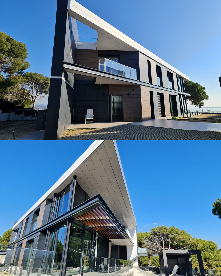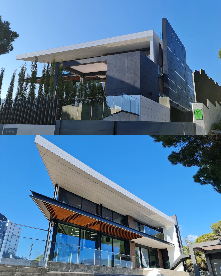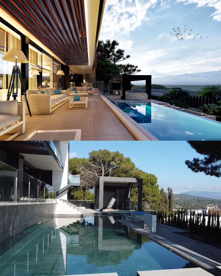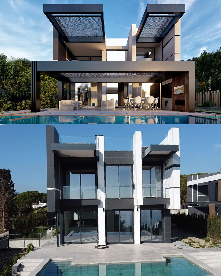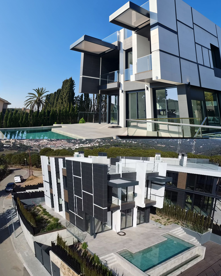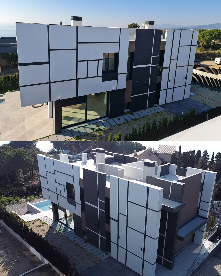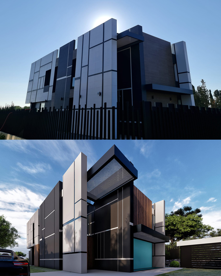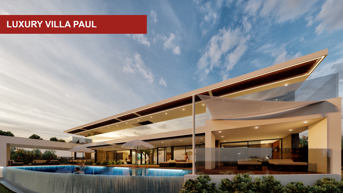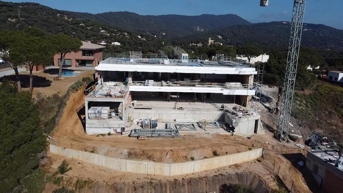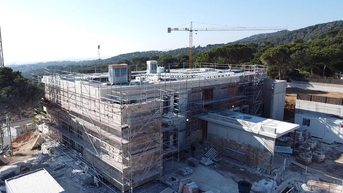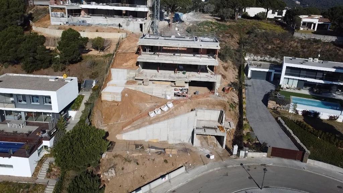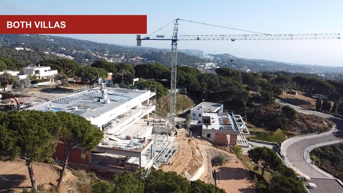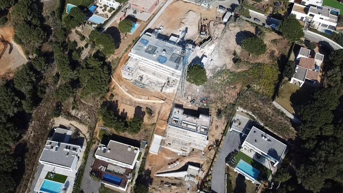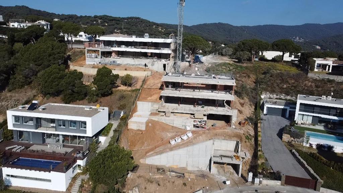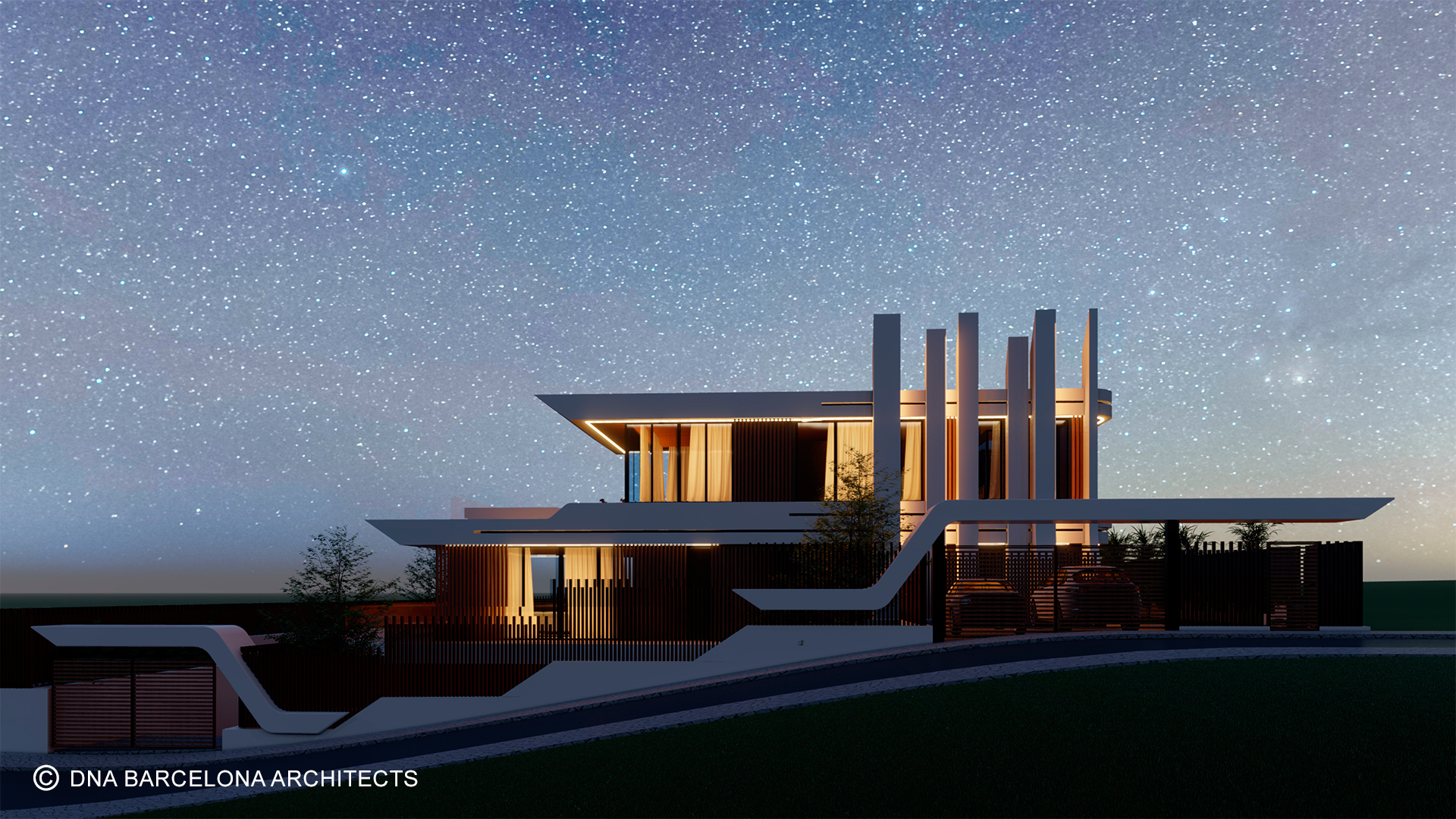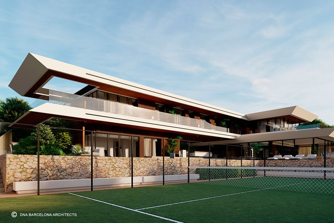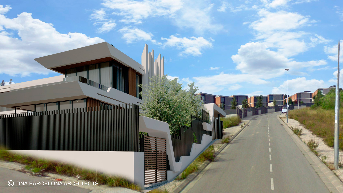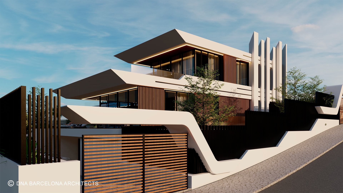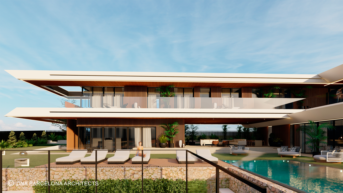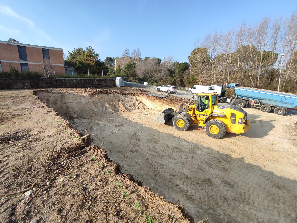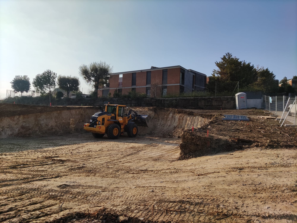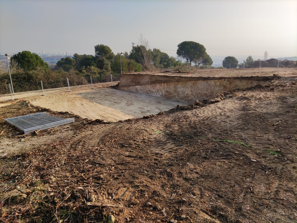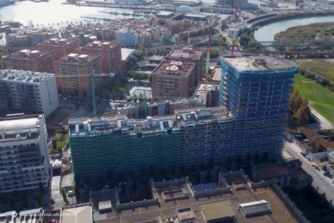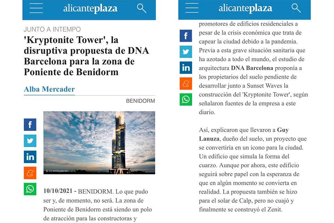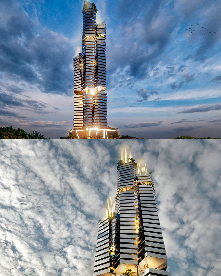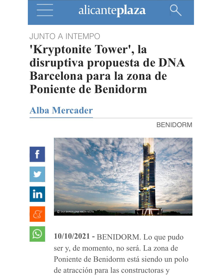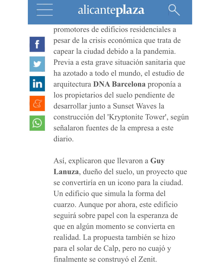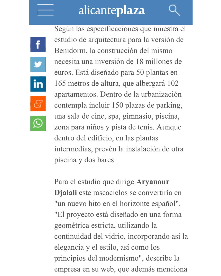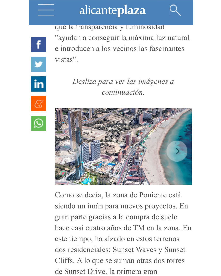CONSTRUCTION UPDATE "AMIRA DISTRICT, TULUM, MEXICO"
CONSTRUCTION UPDATE "AMIRA DISTRICT, TULUM, MEXICO"
TULUM, MEXICO
DNA presents construction update of Amira District, Tulum, Mexico, with a built area of 76.542 m2, reaching in total 520 apartments.
Amira District represents a residential building, elaborated under the concept of sustainability, allowing architecture to be understood as something that could coexist with nature.
Each Building Unit will act as a community with 54 apartments of 1, 2 & 3 bedrooms. The architecture merges with Nature entering inside the building and going up to the roof top where the social life of each community is flourishes with its unique experiences such as spa, gym, and “bridge pools”.
CONSTRUCTION UPDATE: LUXURY VILLAS A & B, CALDES D´ESTRAC.
CONSTRUCTION UPDATE: LUXURY VILLAS A & B, CALDES D´ESTRAC.
BARCELONA, SPAIN
DNA finishes the construction process of Luxury Villas I & II in Caldes d’Estrac, Spain.
The standard geometry of the houses is perfectly combined with an interesting internal organization. The original design of the facade gives a special touch to the individuality of the construction.
PROUD TO BE AWARDED AND UNVEIL THE CONSTRUCTION OF "AMIRA DISTRICT, TULUM"!
PROUD TO BE AWARDED AND UNVEIL THE CONSTRUCTION OF "AMIRA DISTRICT, TULUM"!
TULUM, MEXICO
We are so proud to awarded and unveil the start of construction of Amira District, Tulum, Mexico, with a built area of 76.542 m2, reaching in total 520 apartments.
Amira District represents a residential building, elaborated under the concept of sustainability, allowing architecture to be understood as something that could coexist with nature.
Each Building Unit will act as a community with 54 apartments of 1, 2 & 3 bedrooms. The architecture merges with Nature entering inside the building and going up to the roof top where the social life of each community is flourishes with its unique experiences such as spa, gym, and “bridge pools”.
DNA LAB PRESENTS THE UNIQUE FAÇADES FOR LEAF TOWER, SHENZHEN!
DNA LAB PRESENTS THE UNIQUE FAÇADES FOR LEAF TOWER, SHENZHEN!
SHENZHEN
DNA Barcelona Architects unveils Leaf Tower, Shenzhen, with several facade designs from its I+D department (DNA LAB), relying on its core concept “Nature”, implementing organic and futuristic forms using biomimicry, that envelop the building. The tower represents a residential and commercial complex with a common sky-garden at the center which creates a unique microclimate in this sustainable building.
Analizing different models we are able to generate creative working solutions that get the client’s requirements. Investigating Nature´s forms and shapes we bring added value and particular signification to each architectural project.
Dna LAB stands for innovation and future, always seeking the emotional approach, and combines art and technology according to the latest standards.
UPDATE: AL JAHRA HOSPITAL, KUWAIT, 1.171 BEDS!
UPDATE: AL JAHRA HOSPITAL, KUWAIT, 1.171 BEDS!
KUWAIT
DNA Barcelona presents “Al Jahra Hospital, Kuwait” a healthcare Project of 500.000 m2, providing 1.171 beds and a full range of services. DNA has been in charge of developing the integral design which include the interior, facade and landscape design.
The new hospital is organized around a central five-story atrium space with major diagnostic and treatment programs as well as outpatient programs located west of the atrium. Inpatient bed wings are 14 stories tall and occupy the east side of the atrium. Internal service corridors and bridges provide for horizontal inpatient transfer and service functions. Vertical transportation is provided through a range of 10 elevator cores serving for different use.
FINISHING OF CONSTRUCTION: LUXURY VILLAS I & II CALDES D´ESTRAC
DNA FINISHES THE CONSTRUCTION PROCESS OF THE LUXURY VILLAS I & II CALDES D´ESTRAC, SPAIN!
BARCELONA, SPAIN
DNA finishes the construction process of Luxury Villas I & II in Caldes d’Estrac, Spain.
Located in the area of Caldes d´Estrac these houses afford gorgeous panoramic views over lush greenery and sea, providing the tenants with a large and comfortable place for living, complemented by a modern swimming pool, exterior areas and garages.
CONSTRUCTION UPDATE: LUXURY VILLAS "IMMOCCITAN" & "CLAUDINE", SANT ANDREU DE LLAVANERES.
CONSTRUCTION UPDATE: LUXURY VILLAS "IMMOCCITAN" & "CLAUDINE", SANT ANDREU DE LLAVANERES, SPAIN. JANUARY 2022
BARCELONA, SPAIN
DNA Barcelona presents the construction update of the villas “Immoccitan” and “Claudine” located in the area of St. Andreu de Llavaneres, Spain.
The houses provide a comfortable place for living, complemented by modern swimming pools, patios, garage and outdoor areas.
Designed to integrate into the natural landscape and to coexist with the environment the villas maximize privacy and offer an optimal rest and relaxation.
CONSTRUCTION UPDATE: LUXURY VILLA ATALAYA, SANT QUIRZE DEL VALLÈS, BARCELONA
CONSTRUCTION UPDATE: LUXURY VILLA ATALAYA, SANT QUIRZE DEL VALLÈS, BARCELONA. JANUARY 2022
BARCELONA, SPAIN
DNA presents the start of construction process of the “Villa Atalaya”, Sant Quirze del Vallès, Barcelona, a new single-family house located in a fascinated and quiet area on a plot of 1.715 m2.
This two-storey house offers 582 m2, a swimming pool, outside zones with garden, a gym and a spa zones, as well as a garage and parking places.
CONSTRUCTION UPDATE "THE KUBE", TARRAGONA!
CONSTRUCTION UPDATE "THE KUBE", TARRAGONA!
TARRAGONA, SPAIN
Dna Barcelona presents construction update of “The Kube, Tarragona”, developed for @kronoshomes . The project represents a residential complex with 311 apartments, offering large terraces and sea views.
The Kube was born with the intention of providing Tarragona with a new image. It represents a unique building with personality, which aims to be a new icon in the city.
"KRYPTONITE TOWER, BENIDORM" IN THE ALICANTEPLAZA!
"KRYPTONITE TOWER, BENIDORM" IN THE ALICANTEPLAZA!
BENIDORM, SPAIN
We would like to thank Alicanteplaza for featuring our project “Kryptonite Tower, Benidorm” in their digital journal.
Kryptonite Tower is comprised of condominiums, parking, swimming pool, a chillout area, and commercial zone, public spaces and children playgrounds.
The project is designed in a strict geometric form using the continuity of glass, thus embodying the elegance and stylishness as well as the principles of modernism. The transparency and luminosity help to achieve the maximum natural light and introduce to the residents the fascinating views.

